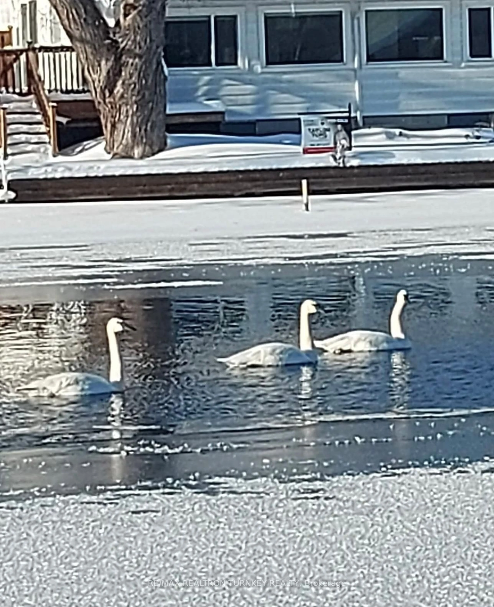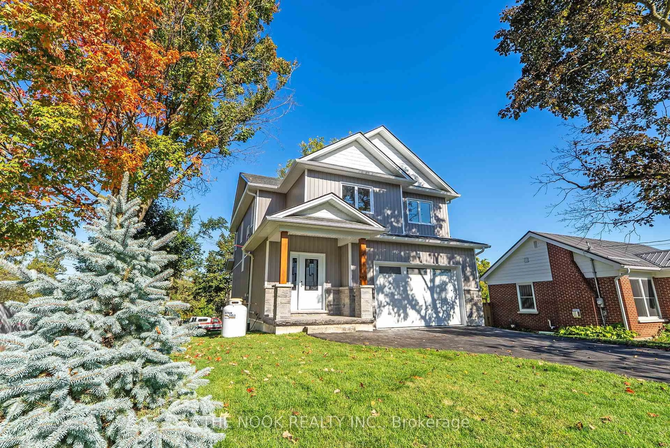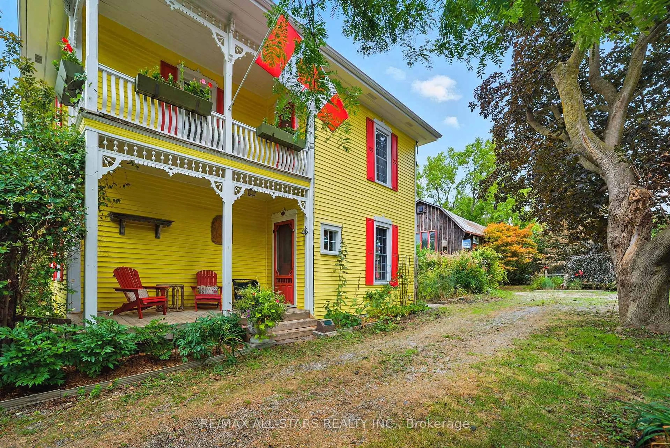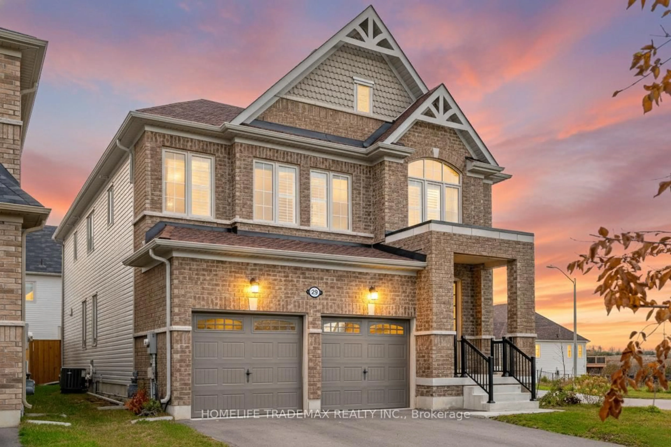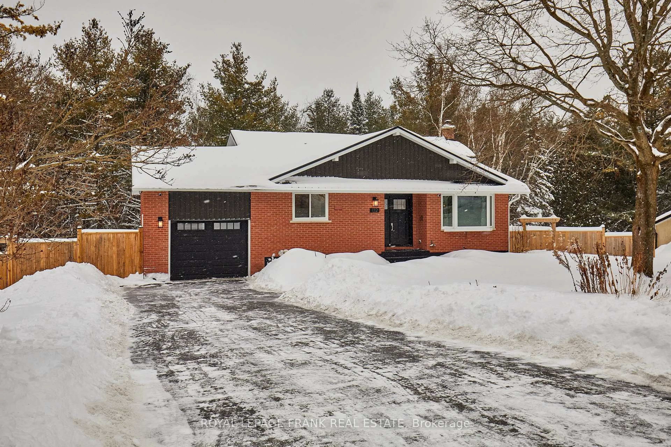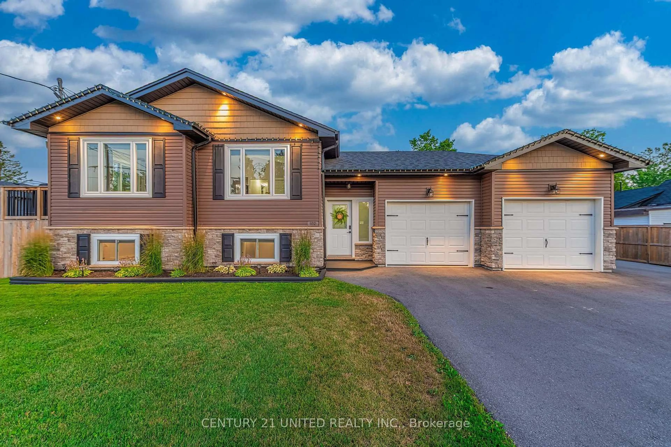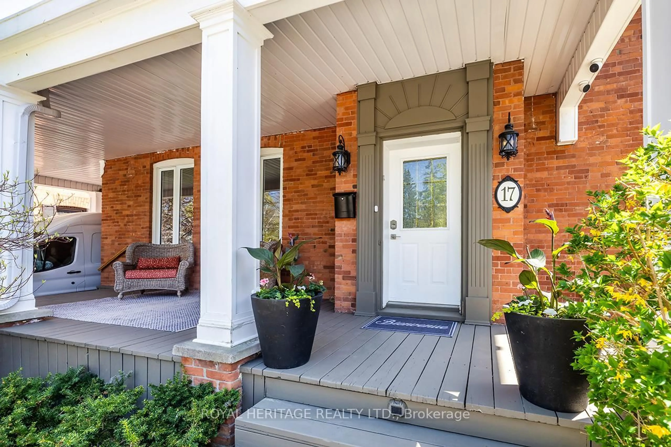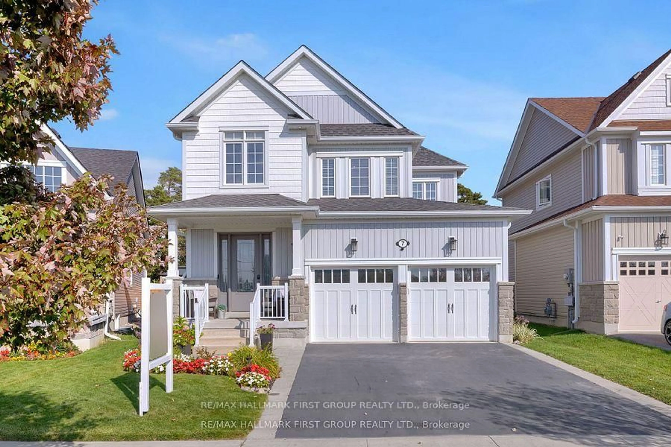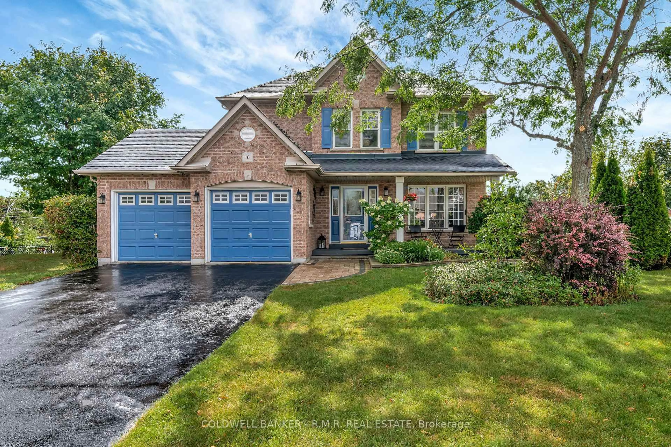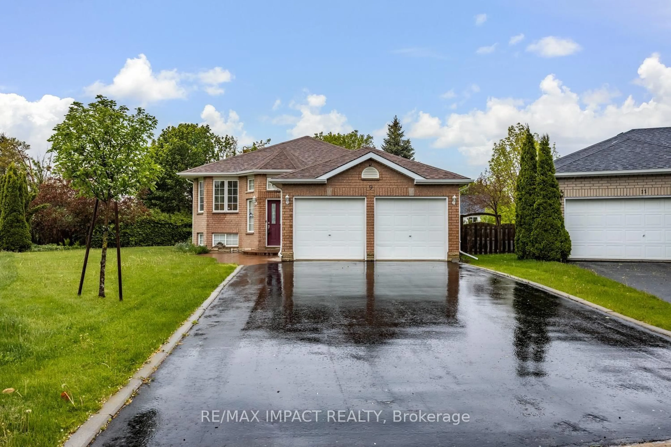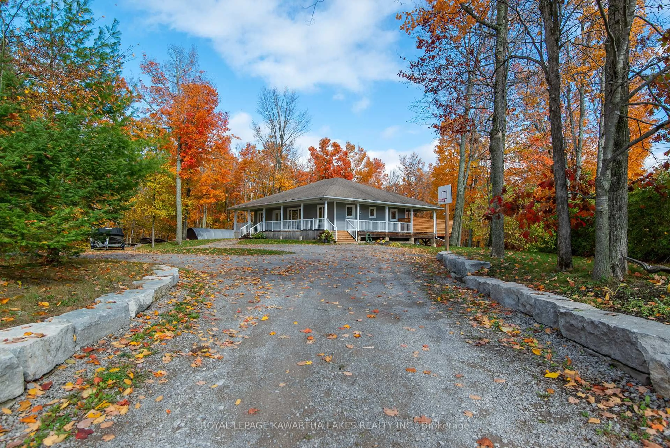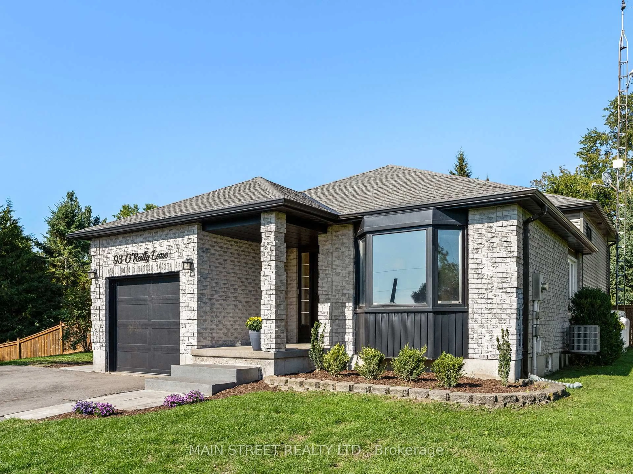Charming Viceroy Cottage Across from Head Lake Bonus Bunky & Garage! Welcome to your dream getaway! This distinctive 3-bedroom Viceroy-style three-season cottage offers stunning views of Head Lake and the potential to transform into a year-round home. Nestled on just over half an acre, this property is ideal for families, weekenders, or investors looking for a serene lakeside retreat in the Kawarthas. Step inside and enjoy the open-concept design, soaring ceilings, and warm wood finishes that give this cottage its inviting charm. A self-contained 2-bedroom Bunkie adds incredible versatility, complete with its own kitchen and bathroom perfect for guests, extended family, or rental income. Outside, enjoy a tiered decking leading down to the water, complete with hydro and a spacious dock perfect for boating, fishing, or entertaining by the lake. Store all your gear and water toys in the oversized two-car garage for year-round convenience. This is a rare opportunity to own a slice of paradise just steps from the lake, with plenty of room to expand or enjoy as-is. Don"t miss your chance to make memories on beautiful Head Lake!
Inclusions: All interior furniture ,and Appliances , Window coverings, items fixed to the walls , Lamps, Cookware and dishes , Some linens ,Dock, Outdoor furniture maybe be negotiable .
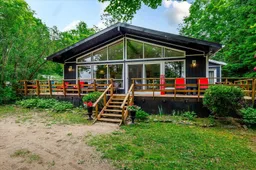 50
50

