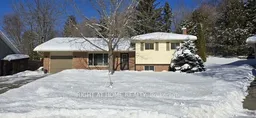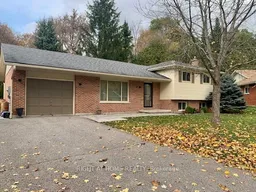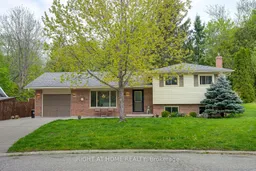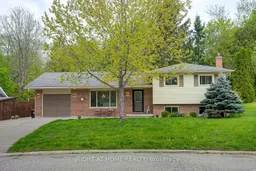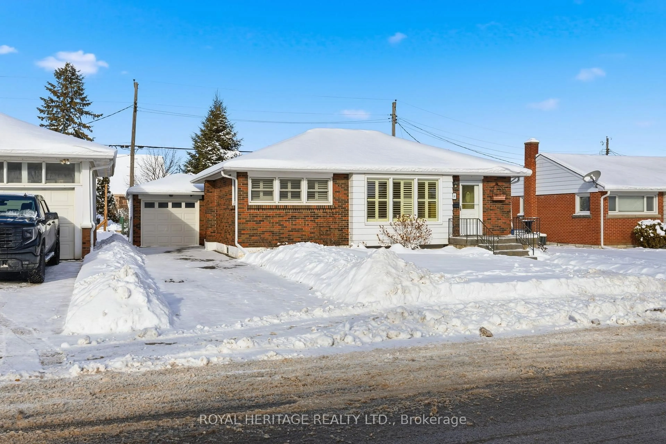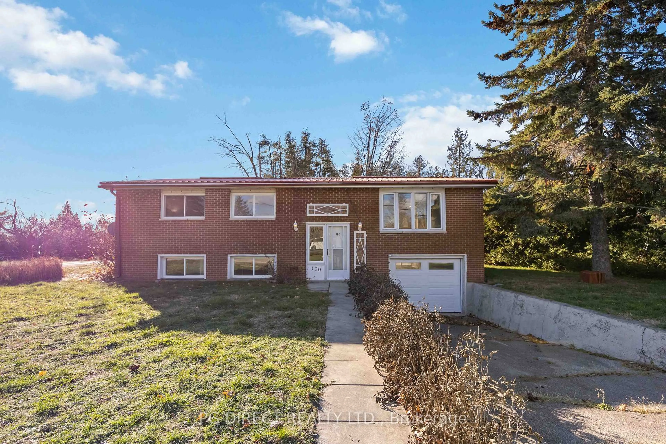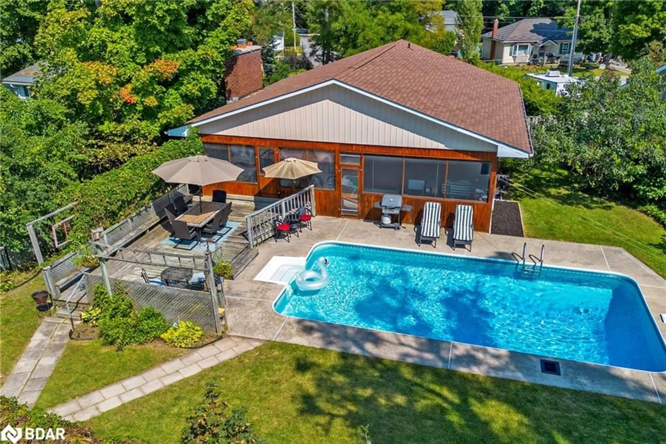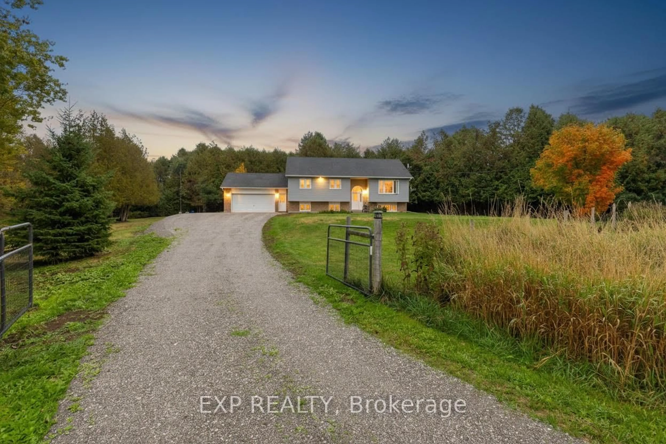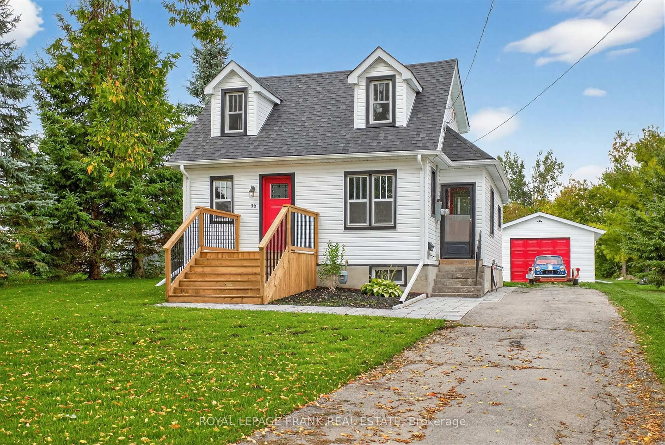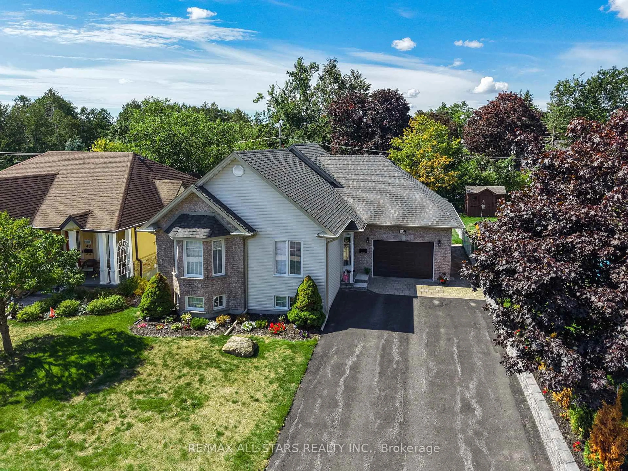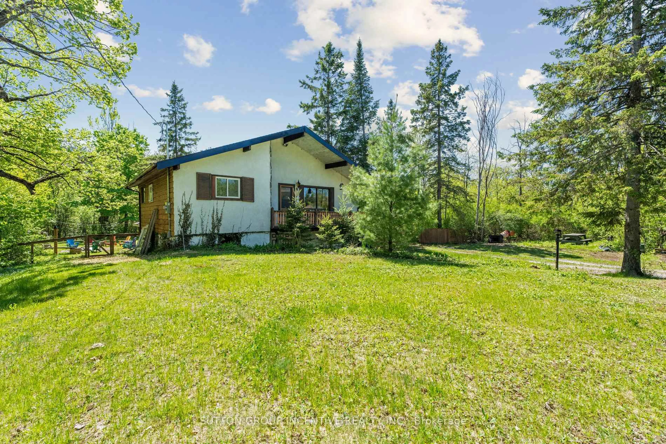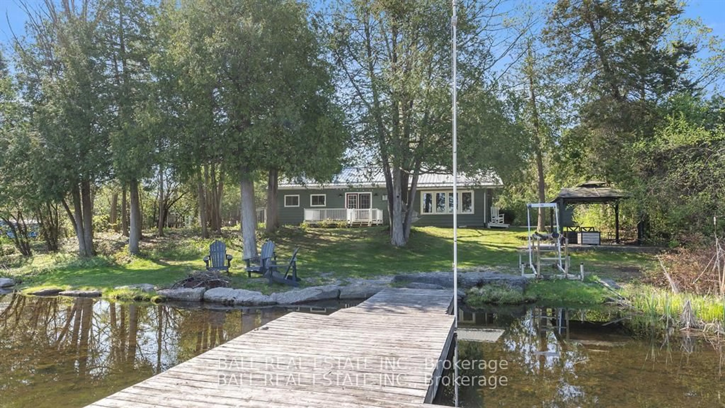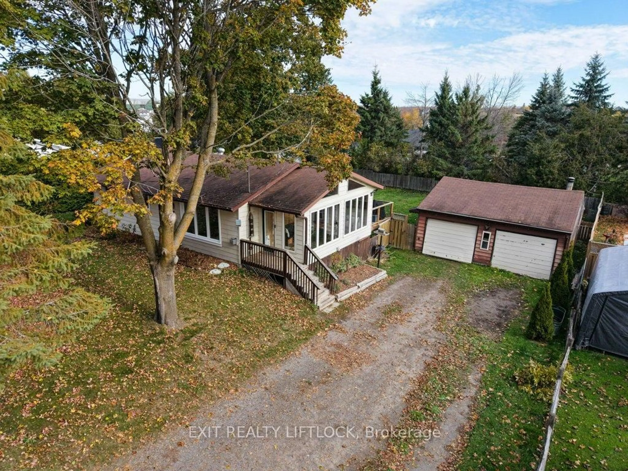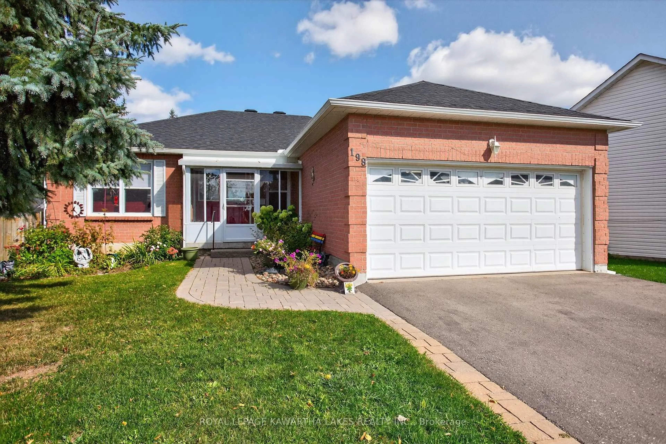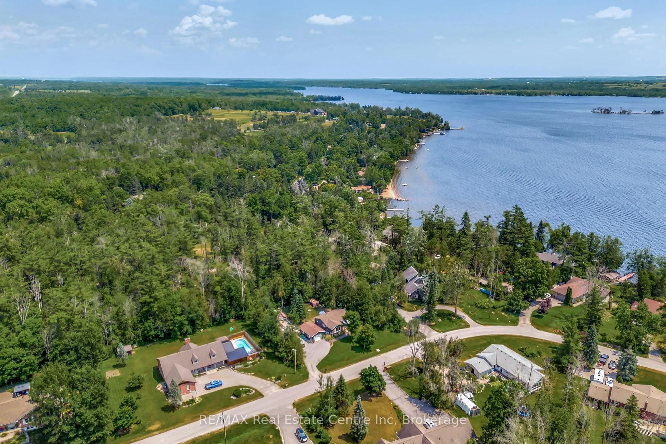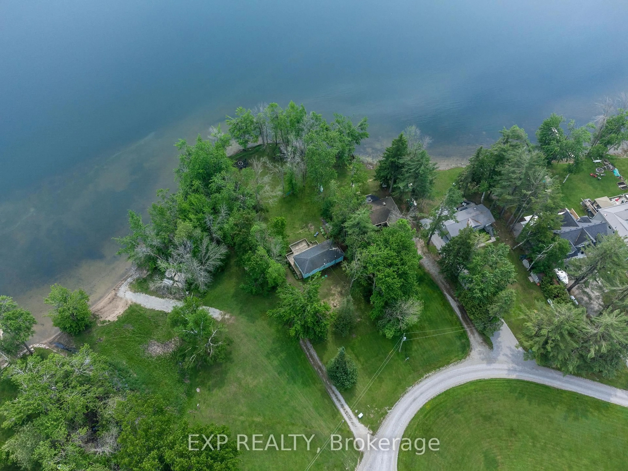Situated on one of the most sought-after streets in Fenelon Falls, this beautifully updated 3-bedroom sidesplit boasts great curb appeal. Rarely do homes on this street become available, making this a truly exceptional opportunity. Less than a kilometer from the medical centre, shopping, restaurants, Lock 34, and more, this property offers the perfect blend of convenience and charm. The bright open-concept main floor features an inviting living room, dining room, and stunning kitchen with granite countertops, stainless steel appliances, and a centre island. Perfect for entertaining family and friends, this space makes even everyday meals feel special. The upper level boasts a 4-piece bath and two spacious bedrooms, each with his/her closets. The third bedroom is located on the lower level, along with the laundry facilities behind sliding closet doors. Additionally, the lower level features a 3-piece bath and a cozy family room with a propane fireplace, ideal for winter nights spent binge-watching the latest TV series.
Inclusions: S/S Appliances, Washer, Dryer, All Electric Light Fixtures/Ceiling Fans, Blinds, Garage Door Opener/Remote, Propane Fireplace
