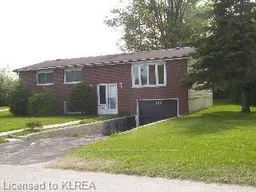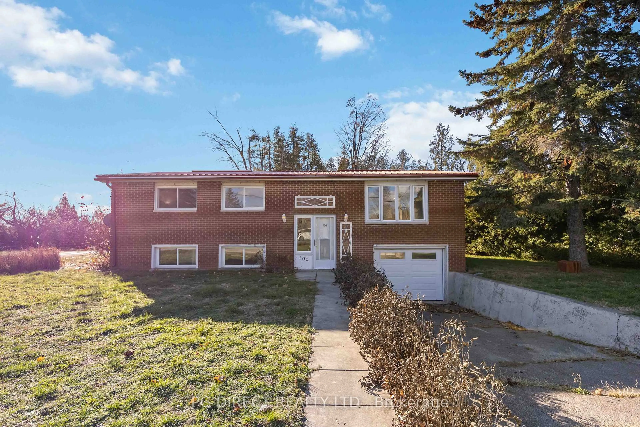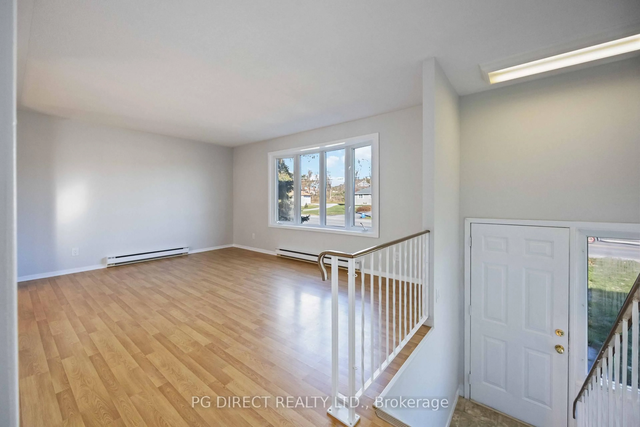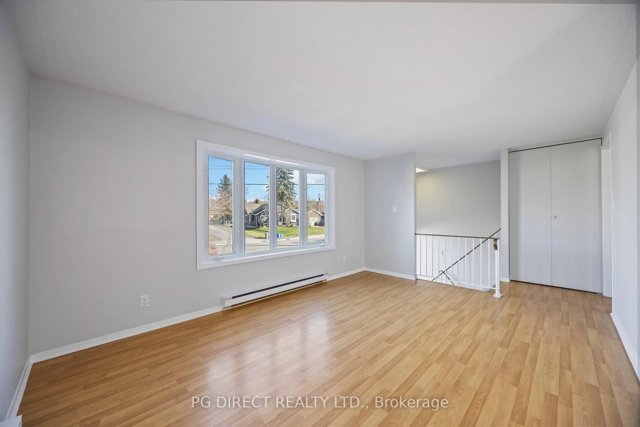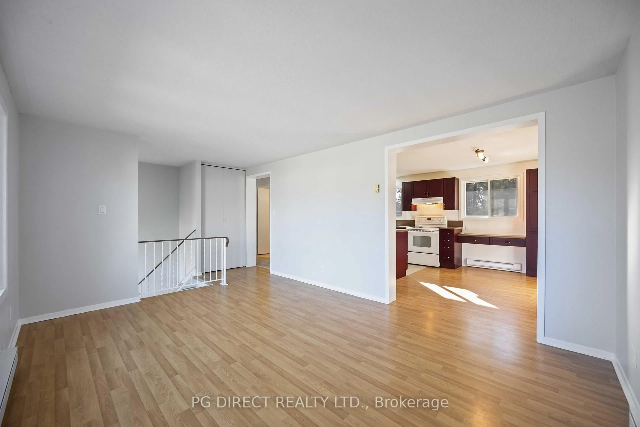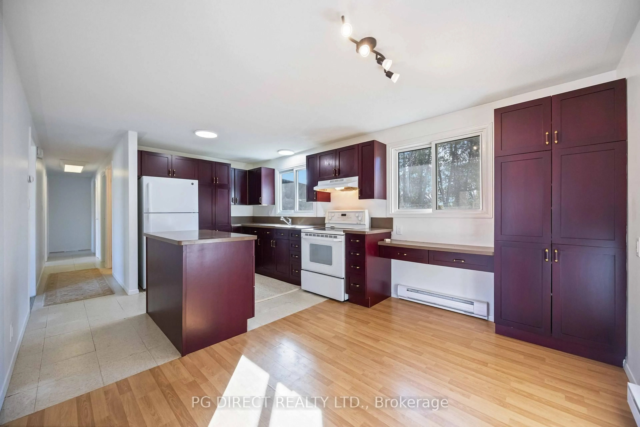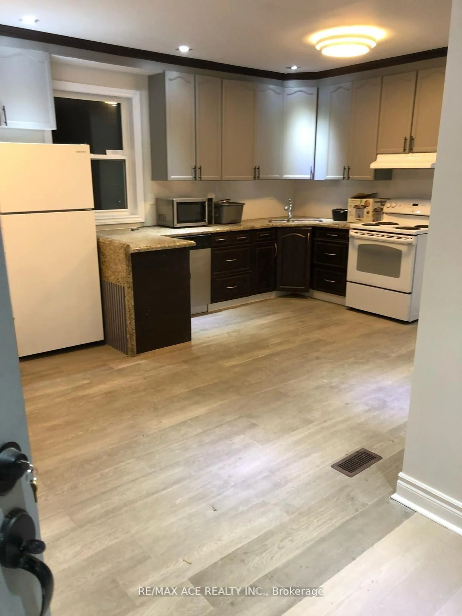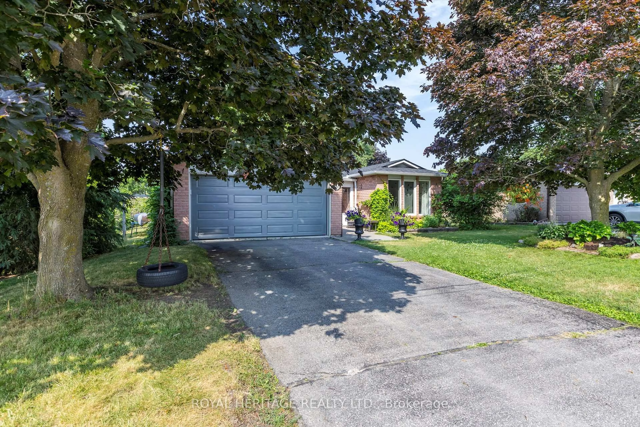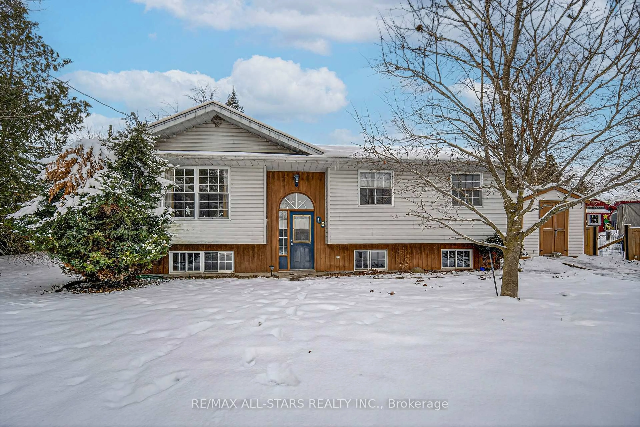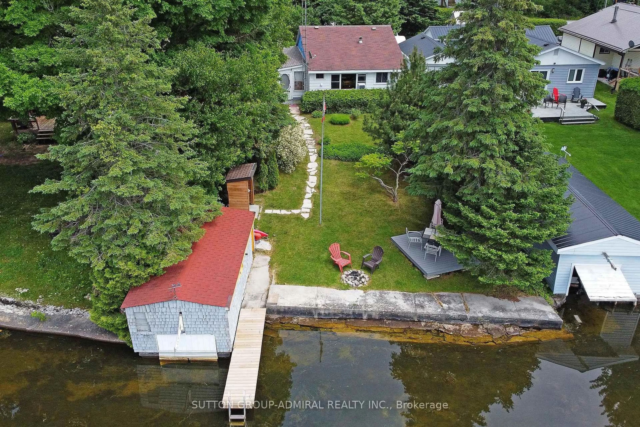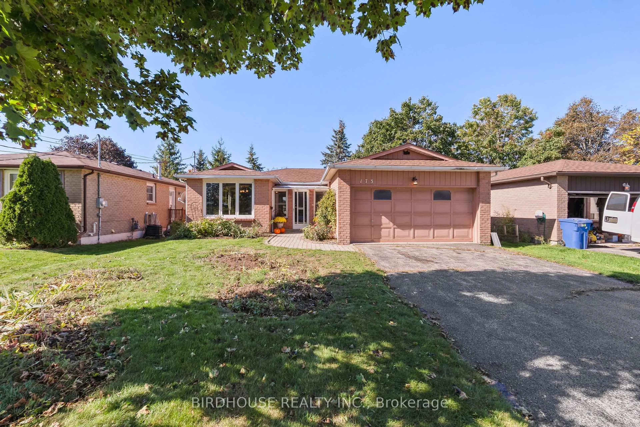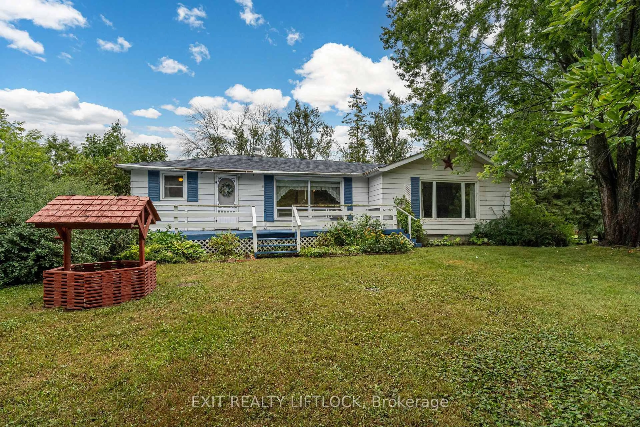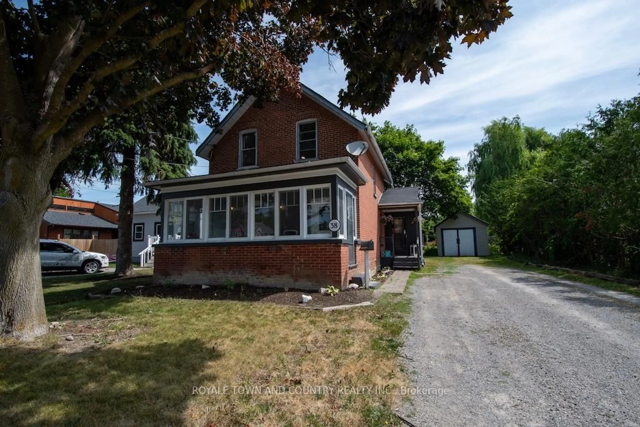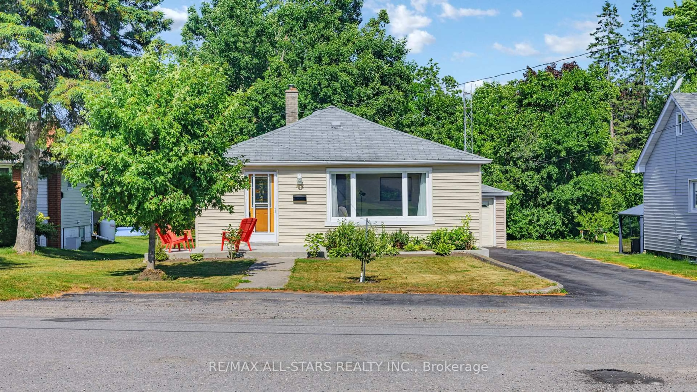100 Francis St, Kawartha Lakes, Ontario K0M 1N0
Contact us about this property
Highlights
Estimated valueThis is the price Wahi expects this property to sell for.
The calculation is powered by our Instant Home Value Estimate, which uses current market and property price trends to estimate your home’s value with a 90% accuracy rate.Not available
Price/Sqft$618/sqft
Monthly cost
Open Calculator
Description
Visit REALTOR website for additional information. Charming 3 Bedroom, 2 bath raised bungalow with finished lower level & no rear neighbours in the heart of the Kawarthas! Welcome to this freshly painted home in the desirable resort community of Fenelon Falls, known for its friendly small-town charm, scenic lakes, and year-round recreation. The spacious living room features large bay windows that fill the space with natural light, while the screened-in porch at the rear offers a peaceful spot to enjoy the outdoors without the bugs. The renovated kitchen includes new cabinetry, an island and modern finishes; perfect for family gatherings or entertaining. This property offers excellent functionality for a contractor, landscaper, or construction professional: there's an attached garage with electronic door opener, a carport on the opposite side, a long driveway with ample parking for vehicles or equipment, and a large rear shed/workshop for tools or storage. The full height basement with look-out windows provides plenty of potential; whether you envision a recreation room, home gym, woodworking studio, or "man cave." A convenient laundry area is also located downstairs. Set on a quiet lot with no rear neighbours and open views on two sides, this property combines privacy, practicality, and charm; all just minutes from downtown Fenelon Falls and area lakes, trails, and amenities. Key Features:3 bedrooms & 1.5 baths; renovated kitchen with island & modern cabinetry; spacious living room with bay windows; screened-in rear porch; attached garage with electronic door opener; carport plus long driveway for multiple vehicles; large backyard shed/workshop; full-height basement with laundry & flexible space; new steel roof (installed 5 years ago); durable brick and aluminum siding; private setting with no rear or right-side neighbours; close to downtown Fenelon Falls, lakes, marinas, trails & Trent Severn Locks. Move in ready. Flexible closing.
Property Details
Interior
Features
Main Floor
Kitchen
5.46 x 3.33Combined W/Dining / Centre Island / Pantry
Living
4.57 x 3.33Laminate / Picture Window
Primary
3.33 x 3.3Laminate / Double Closet / Large Window
2nd Br
3.35 x 2.64Laminate / Closet / Large Window
Exterior
Features
Parking
Garage spaces 1
Garage type Built-In
Other parking spaces 4
Total parking spaces 5
Property History
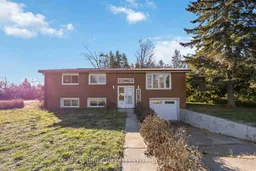 20
20