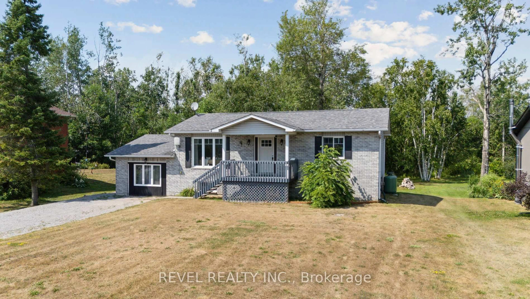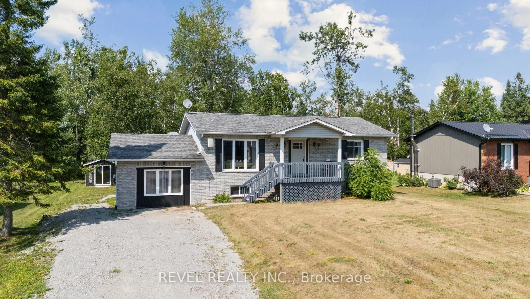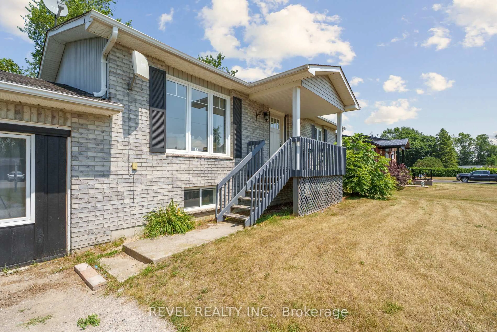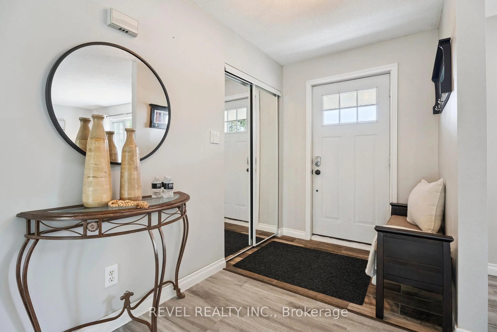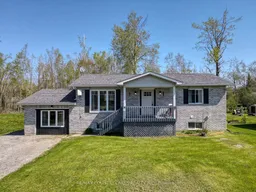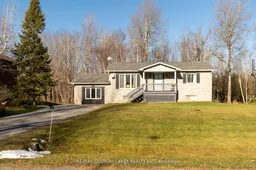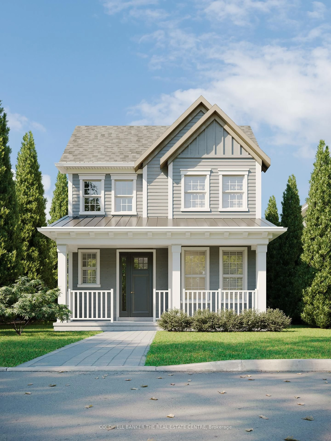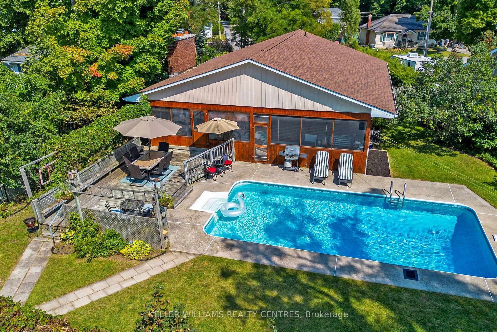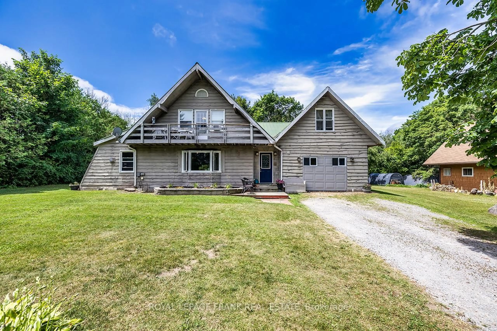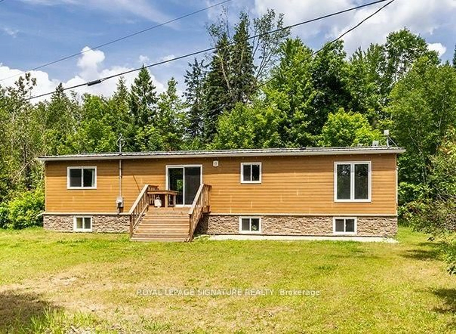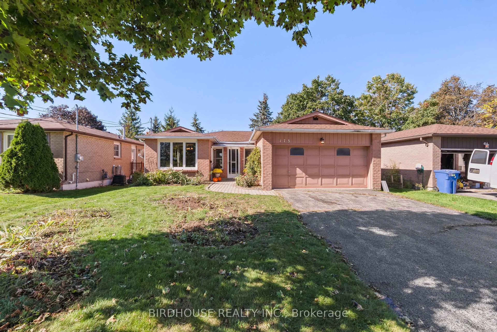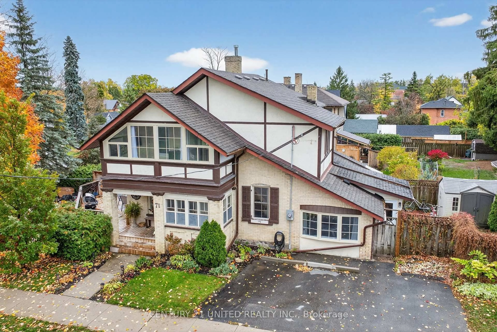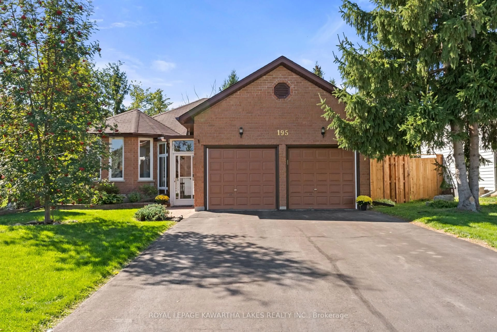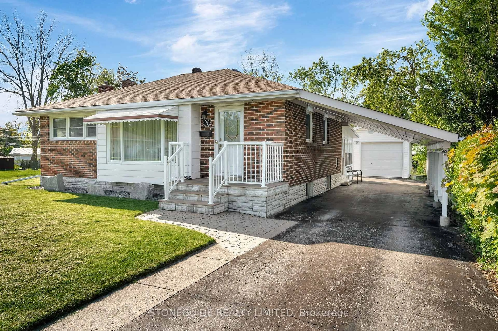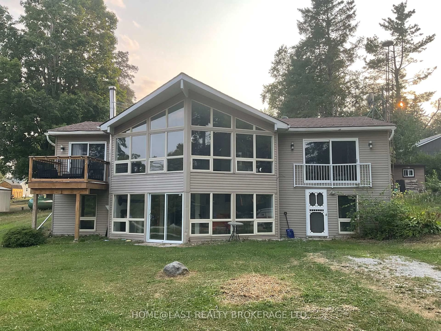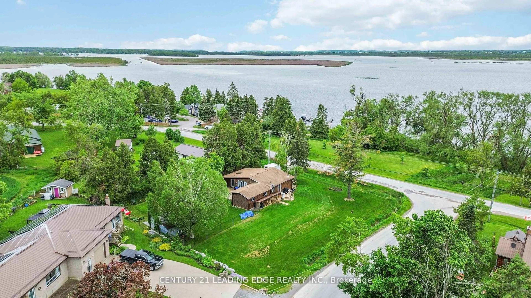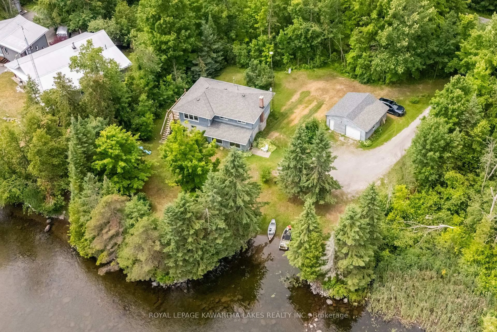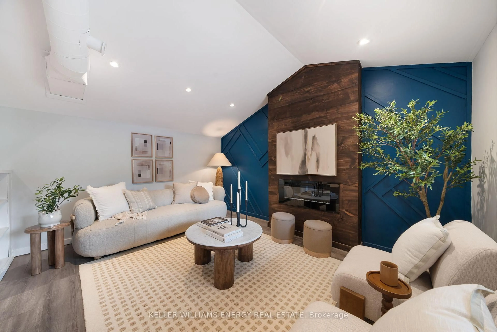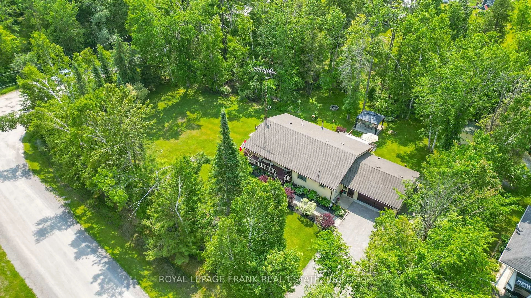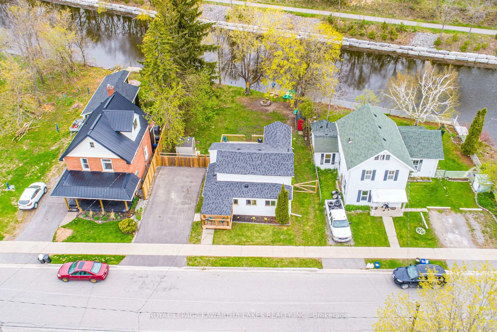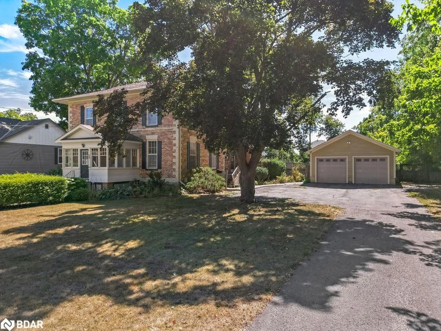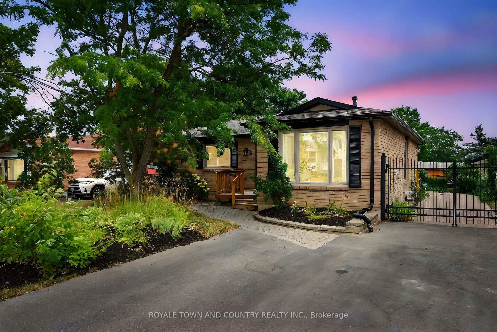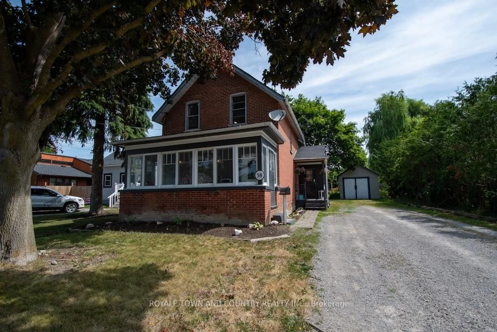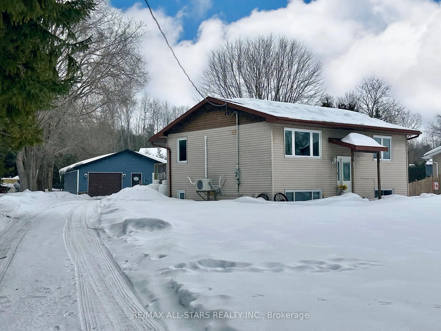40 Greenwood Cres, Kawartha Lakes, Ontario K0M 2T0
Contact us about this property
Highlights
Estimated valueThis is the price Wahi expects this property to sell for.
The calculation is powered by our Instant Home Value Estimate, which uses current market and property price trends to estimate your home’s value with a 90% accuracy rate.Not available
Price/Sqft$701/sqft
Monthly cost
Open Calculator
Description
Nestled in this charming waterfront community subdivision, this beautifully updated raised bungalow offers the perfect blend of comfort, convenience, and outdoor enjoyment. Whether you're a golf enthusiast or a water lover, you will appreciate the proximity to Western Trents 9-hole golf course and Canal Lake, with access just steps from your backyard via a right-of-way, plus a nearby boat launch for added ease.This spacious home features 4 bedrooms (2 up, 2 down) and 3 bathrooms, ideal for families of all sizes. The open-concept main living area offers a warm, welcoming space for entertaining or relaxing. Enjoy the versatility of a converted garage that serves as an additional family room, and a fully finished walk-out basement with kitchenette perfect for in-laws, older children, or guests. Additional highlights include municipal water, three large sheds in the backyard for storage or hobbies, private rear deck and patio ideal for seasonal entertaining, good-sized bedrooms and updated finishes throughout. This family community offers the convenience of local school bus pick up, nearby shopping & minutes to Orillia and Lindsay. Start living the lifestyle you've been dreaming of whether it's boating, golfing, or simply unwinding in a friendly, nature-rich community.
Property Details
Interior
Features
Main Floor
Foyer
1.75 x 1.27Living
4.6 x 3.45Dining
2.51 x 3.35Kitchen
3.58 x 3.35Exterior
Features
Parking
Garage spaces -
Garage type -
Total parking spaces 8
Property History
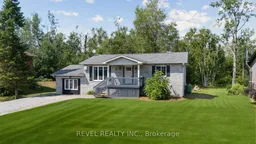
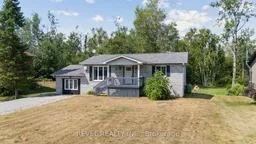 49
49
