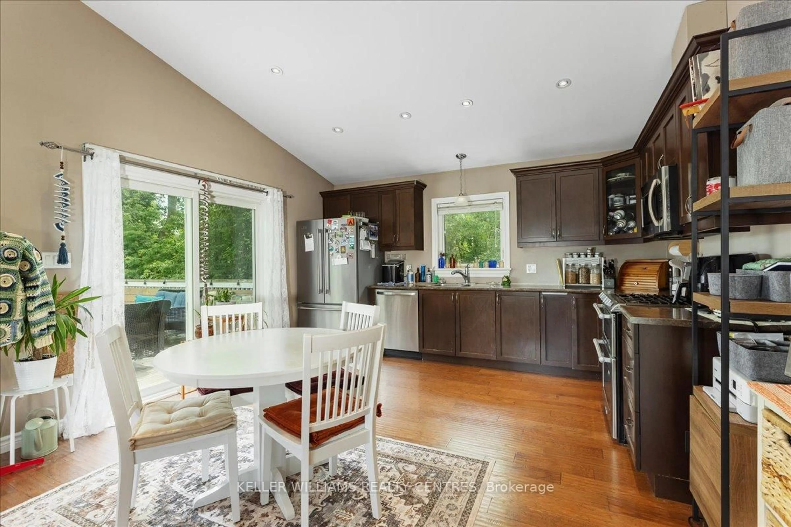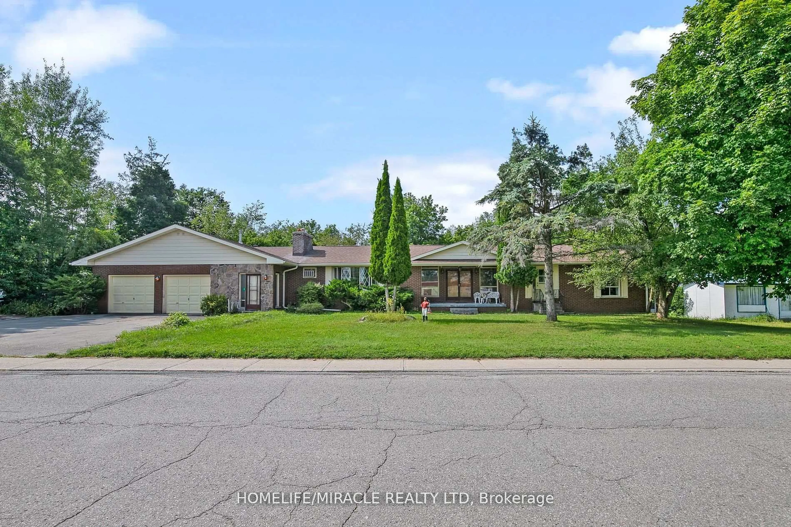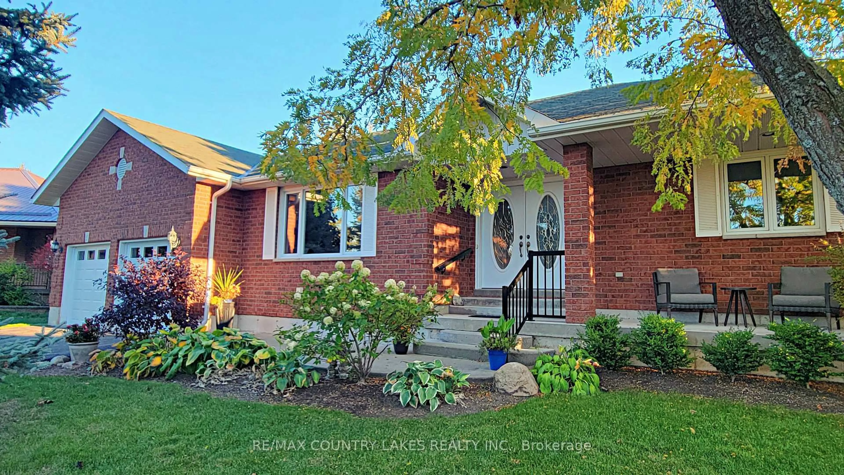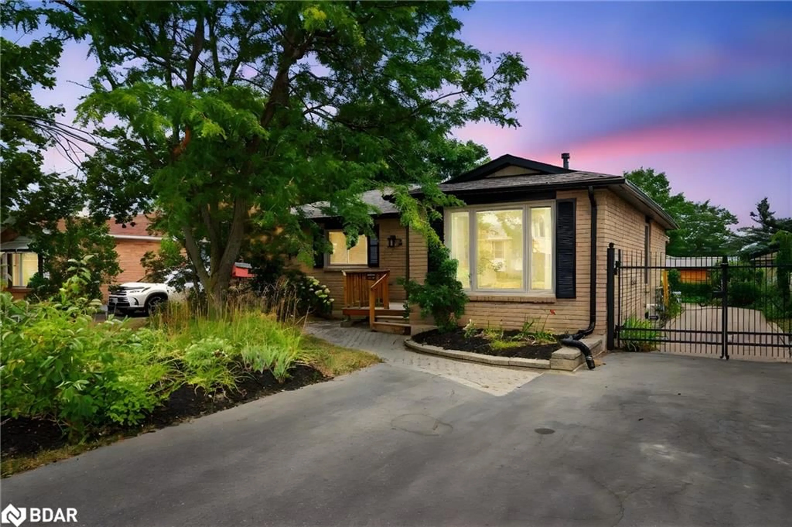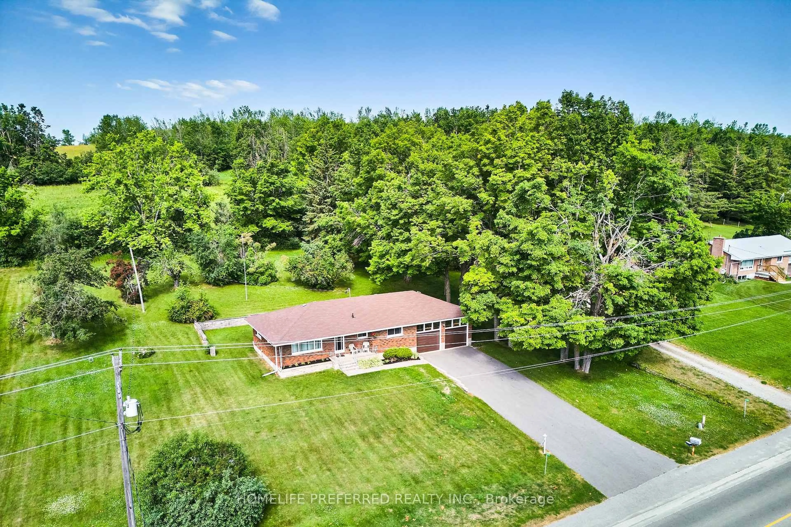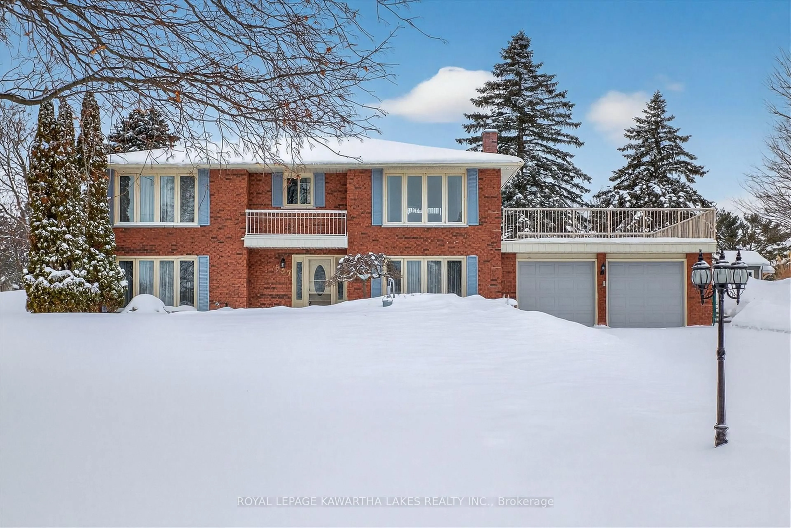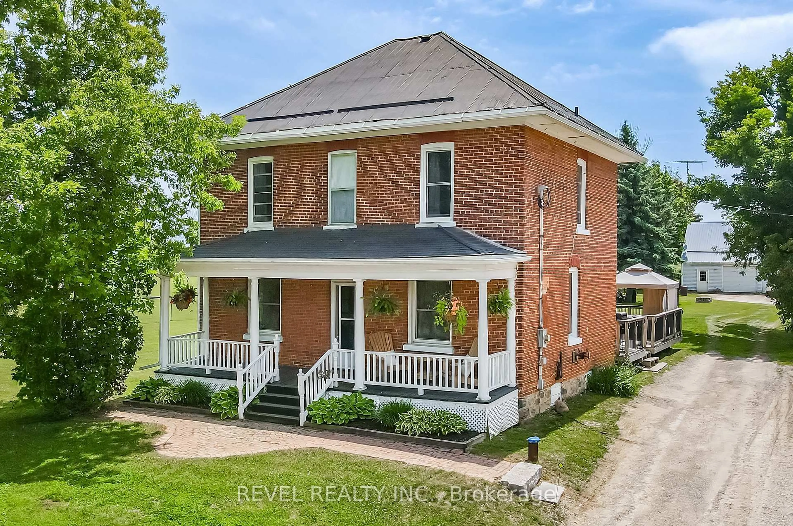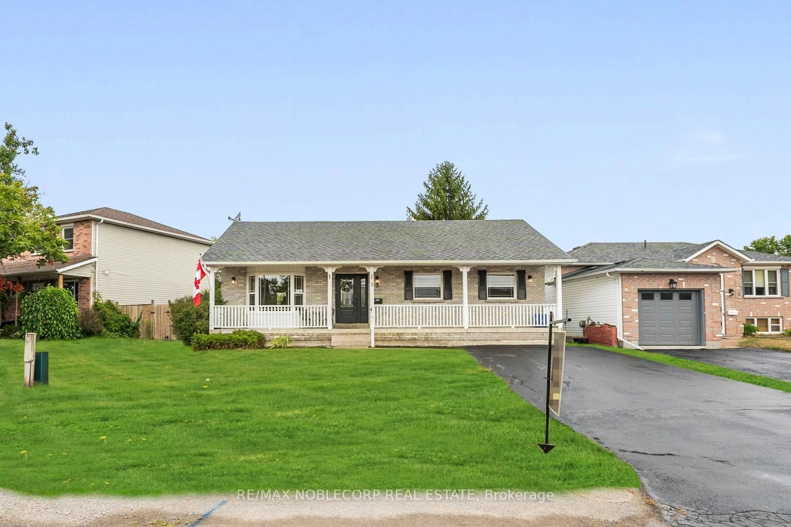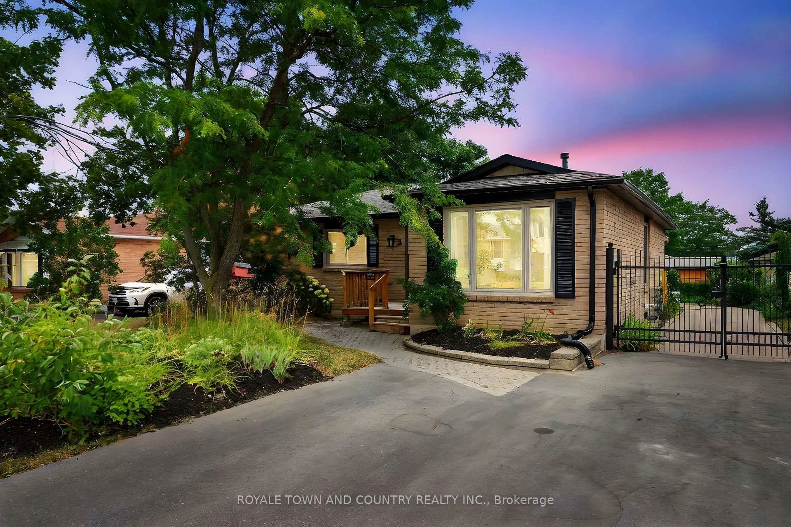Quick closing available. Some furnishings in the house and garage can be included. Charming All-Brick Bungalow in Central Location with In-Law Potential! Welcome 173 Angeline Street North, an all-brick bungalow offering over 1,200 sq ft of comfortable main-level living in a prime central location! Featuring 3+1 spacious bedrooms, this home is perfect for families, downsizers, or multi-generational living. The main floor boasts large windows that flood the space with natural light, a functional layout, and a generous eat-in kitchen with a walkout to a private, fully fenced backyard complete with a deck - perfect for entertaining or relaxing. Enjoy the convenience of a double car attached garage. The lower level offers in-law capability with a fourth bedroom and additional living space, ideal for guests or extended family.Located just minutes from the hospital, shopping, schools, and public transit, this home is also directly across from a large green space, playground and splash pad - making it ideal for kids and outdoor enthusiasts alike. Don't miss your chance to own this versatile, centrally located bungalow with endless potential! Quick closing available. Some furnishings in the house and garage can be included.
Inclusions: Fridge, Stove, Washer, Dryer, Microwave, Dishwasher, Water Softener, 1 Garage Remote, Shelving In Lower Storage Area, Workbench In Lower Storage Area, Shelving and Workbench In Garage, all appliances in "as is" condition.
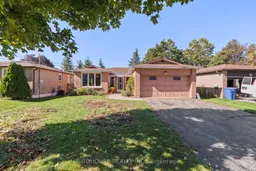 38
38

