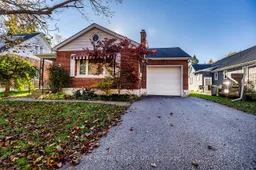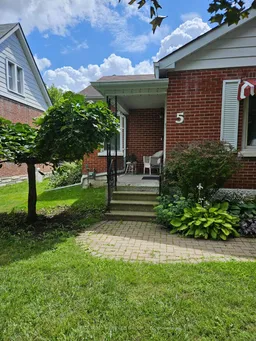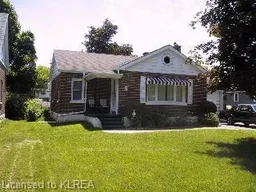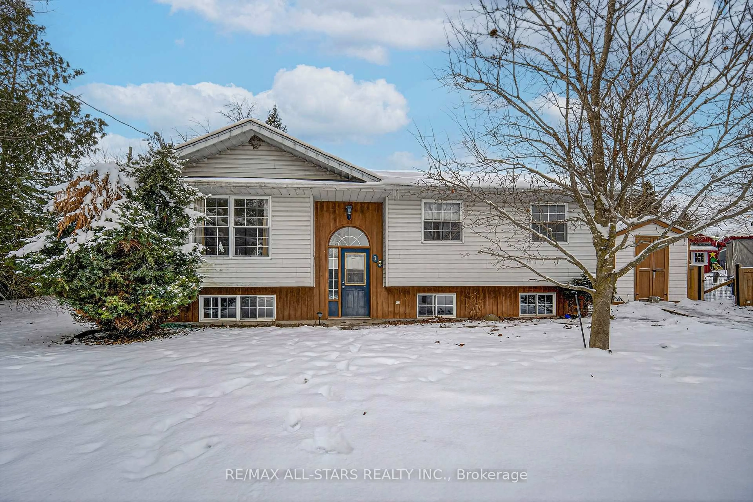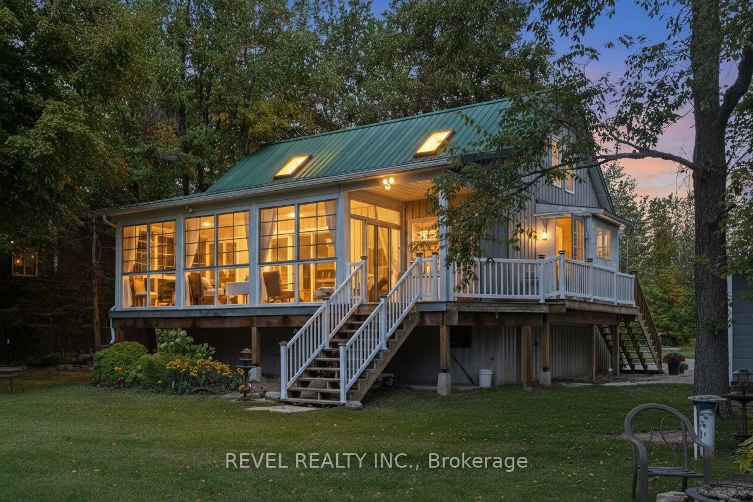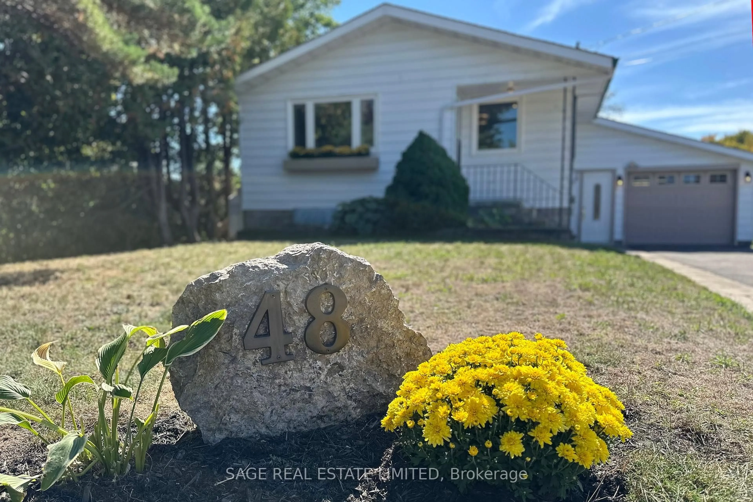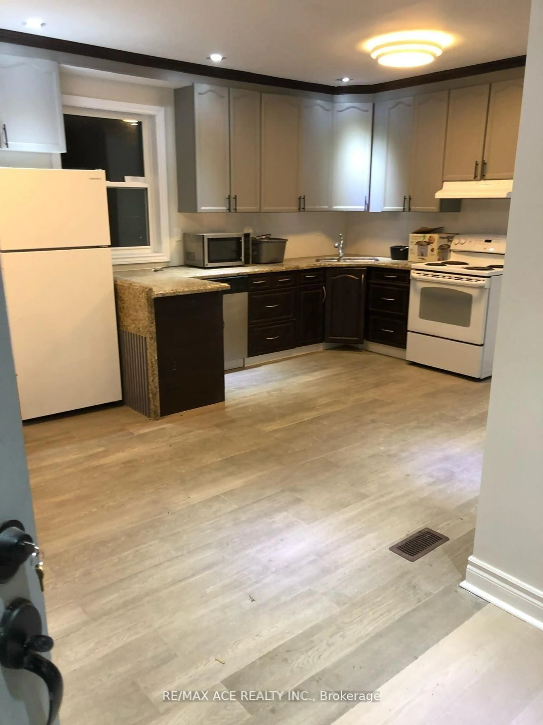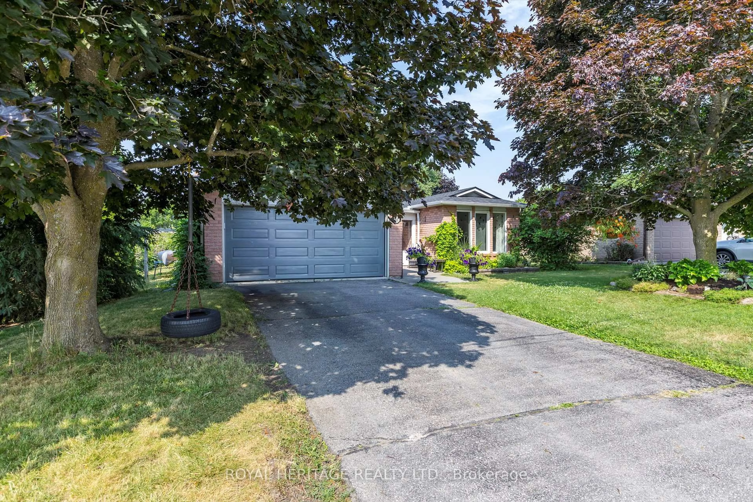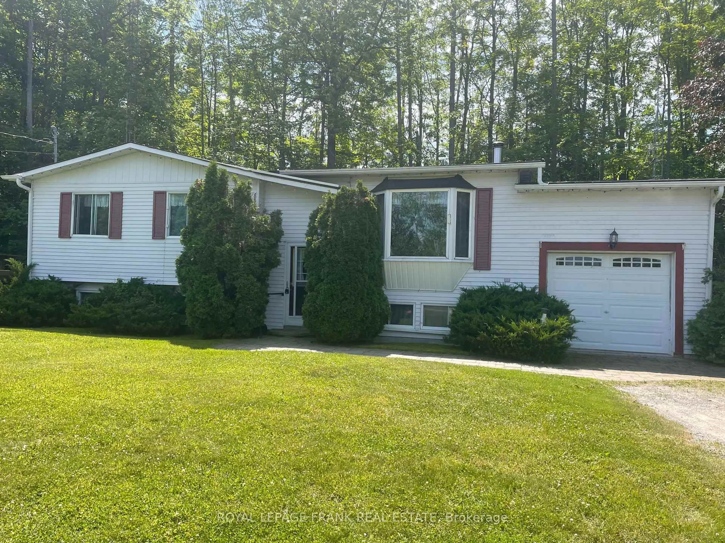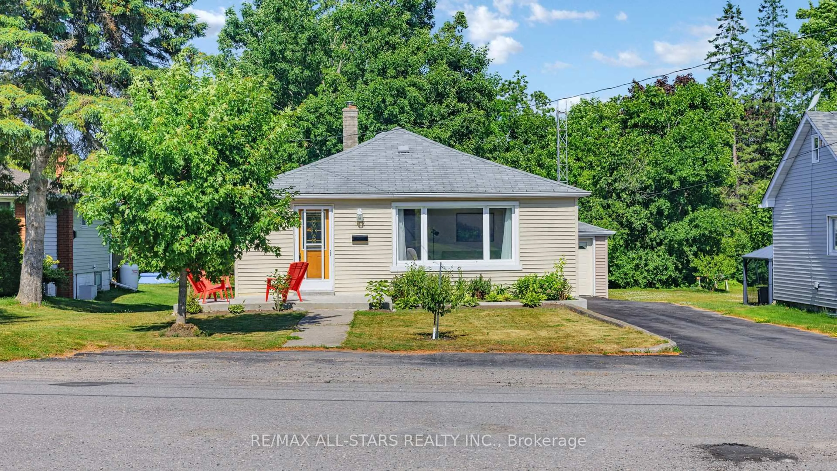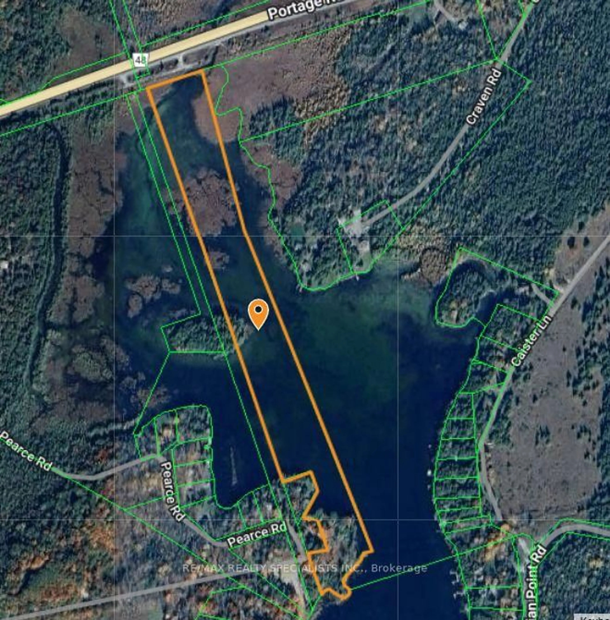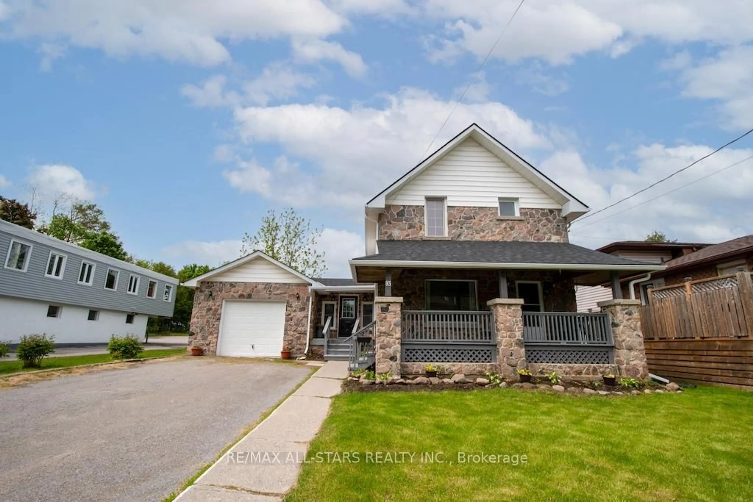Welcome to 5 Roosevelt Street - a beautifully maintained brick bungalow that blends timeless character with modern comfort. Step inside to a bright, open layout featuring a welcoming living room centered around a cozy gas fireplace, perfect for relaxing evenings. The two bedrooms are generously sized, offering plenty of natural light and storage, while the updated 4-piece bath adds a fresh touch. The kitchen and dining area flow seamlessly together, creating a great space for both everyday meals and entertaining. Walk out from the dining room to your private and spacious backyard - complete with a newer patio, privacy fencing, and a well-maintained garden shed. It's the ideal space for outdoor dining, gardening, or enjoying quiet mornings with a coffee. Downstairs, the partially finished basement provides a blank canvas to expand your living area - whether it's a cozy family room, home office, or gym. It includes a second fireplace, laundry area, rough-in for a sink and toilet, and an upgraded 200-amp electrical service. Thoughtful improvements like newer appliances, a sump pump, and a battery backup system keeping your Wifi active for a few hours to ensure peace of mind during any power interruption. Additional highlights include updated flooring, neutral paint tones throughout, and air conditioning window units for year-round comfort. Located in an area close to the hospital, schools, public transit, and shopping, this property offers a wonderful mix of practicality, style, and long-term value - all wrapped in classic bungalow charm.
Inclusions: Fridge, stove, dishwasher, microwave, washer, dryer, garage door opener, 3 window A/C units
