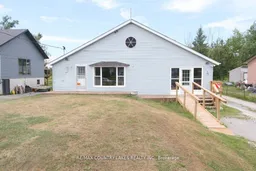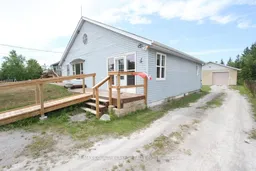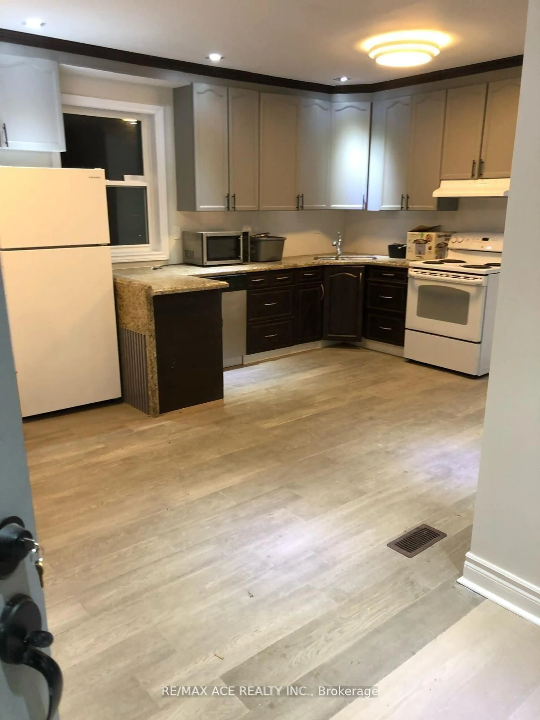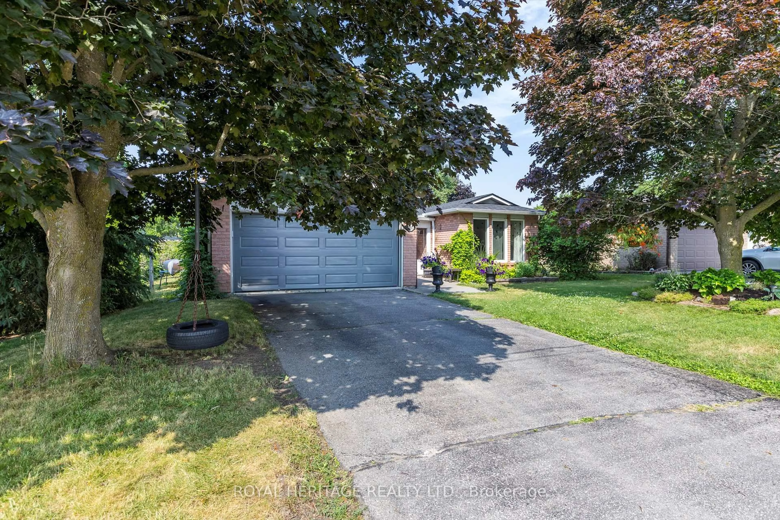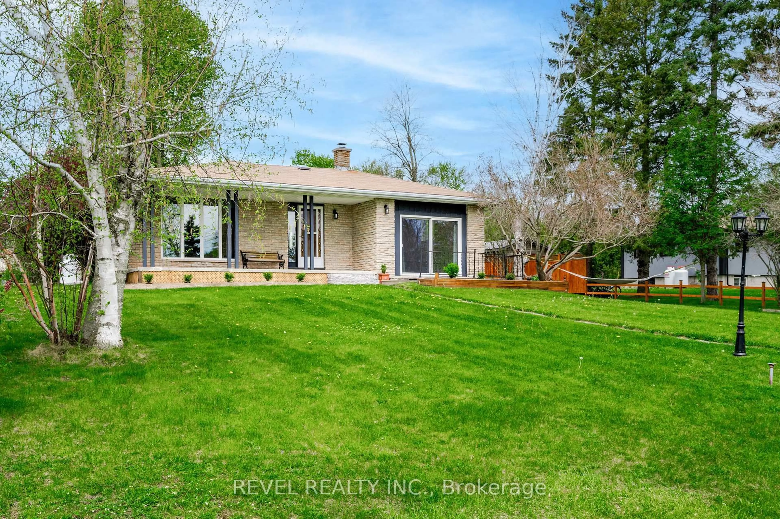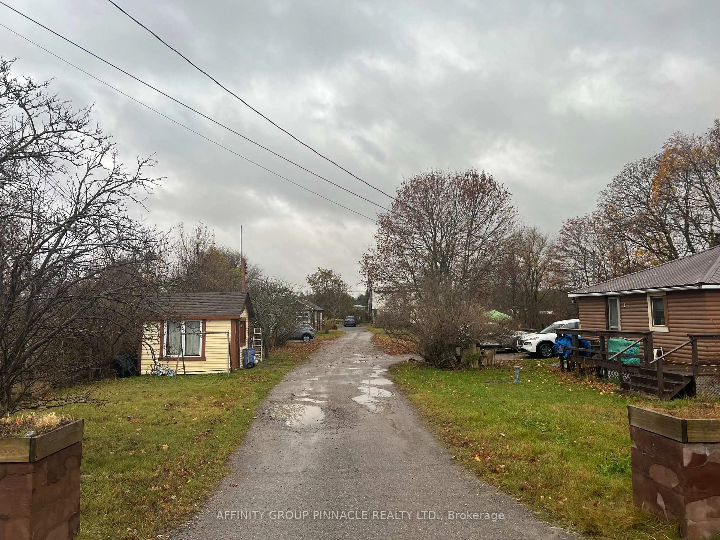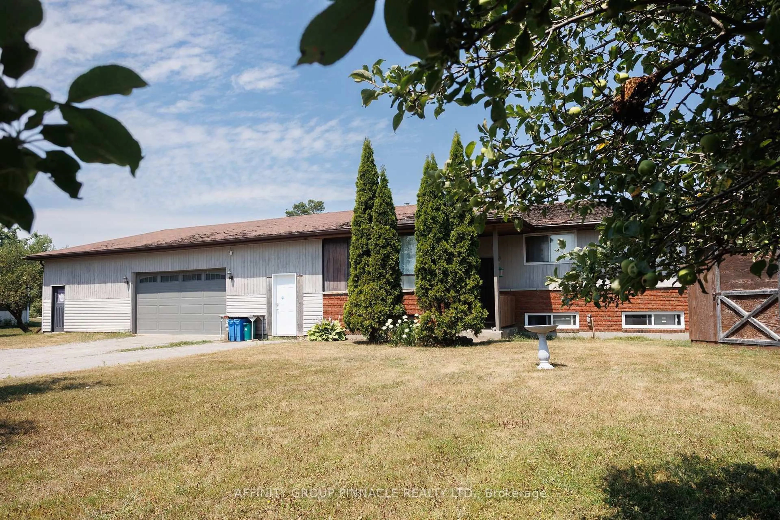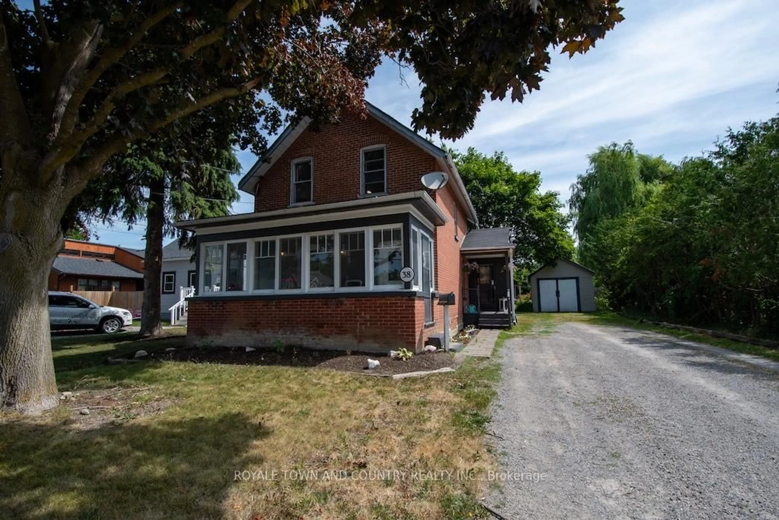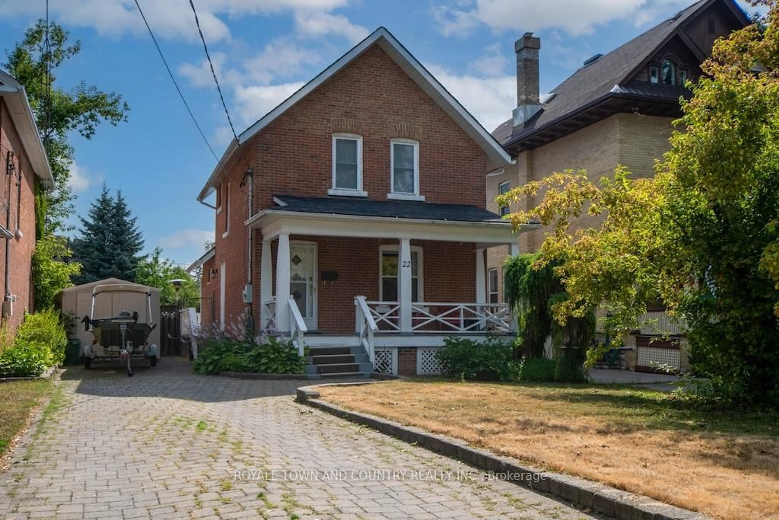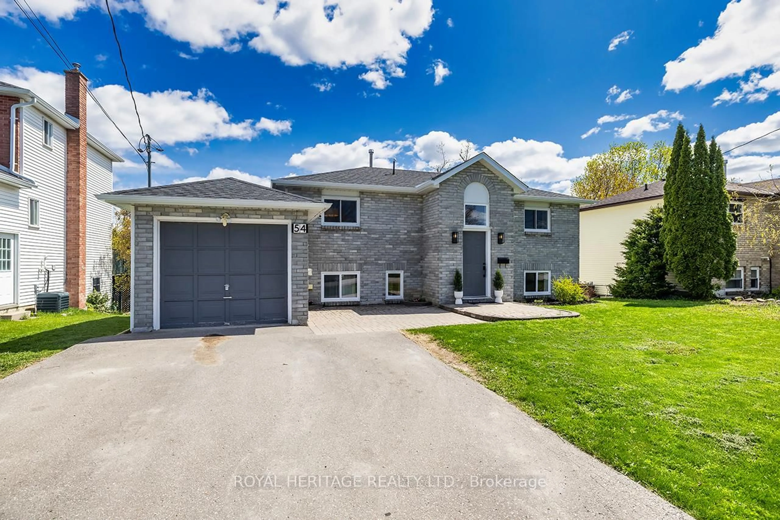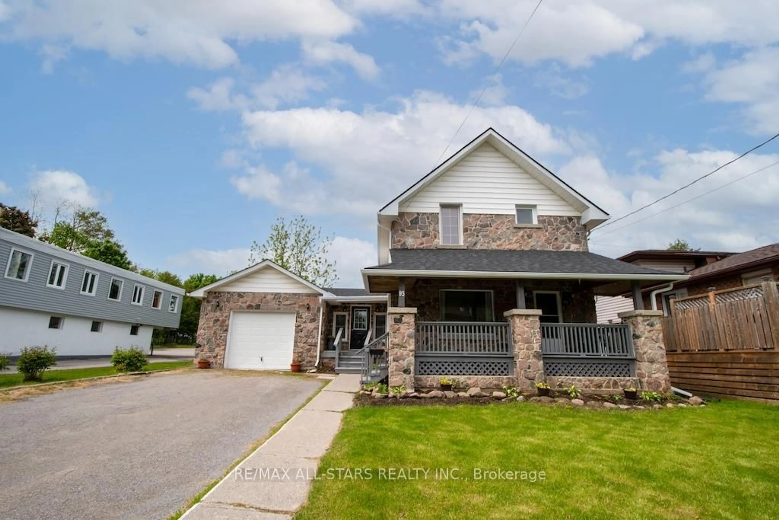This inviting 1.5-storey home offers a bright and functional layout, featuring two bedrooms on the main floor and a versatile third bedroom in the upper loft. The spacious primary bedroom provides plenty of room for a king size bed, while the second main floor bedroom is more compact perfect as a guest room, home office, or cozy child's bedroom. The open-concept kitchen and dining area is the heart of the home, highlighted by a center island with seating for two and soaring cathedral ceilings that create an airy, welcoming atmosphere. The living room is filled with natural light thanks to a large picture window, making it the perfect space to relax or entertain. A combined laundry and 2-piece bath offer convenient main floor function, with a walkout to the full-width front deck ideal for your morning coffee. At the rear, a second deck provides a additional outdoor space perfect for entertaining or summer barbecues. One of the property's standout features is the impressive 30' x 40' garage/workshop at the rear perfect for hobbyists, contractors, or anyone needing extra space for storage or creative projects. Just steps away, enjoy shared Canal Lake waterfront access including a boat launch, dock and picnic area offering all the benefits of lakeside living without the upkeep or cost of private shoreline. Yearly Road Association fee of $175 per year.
Inclusions: Fridge, Stove, Portable Dishwasher, Washer, Dryer, Garage Door Opener & Remote, All Electrical Light Fixtures, All Window Coverings.
