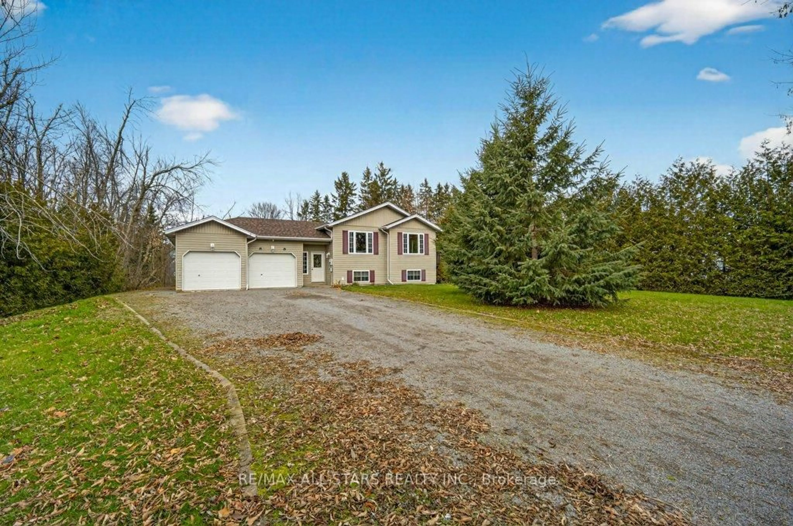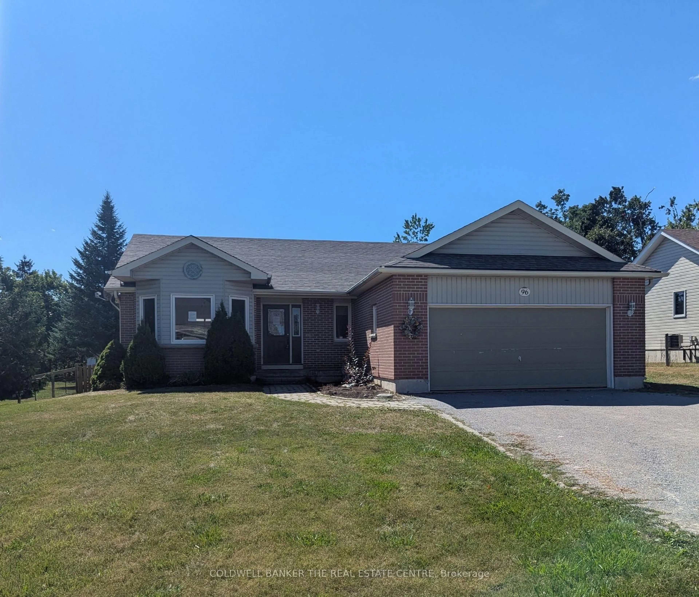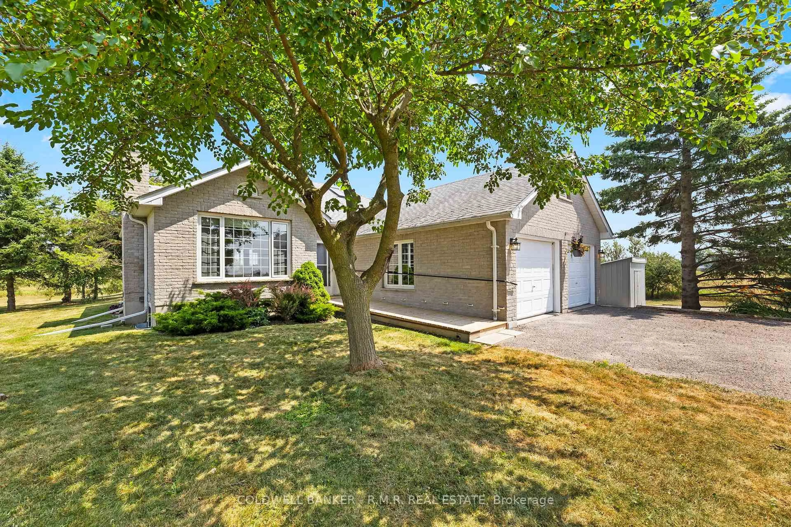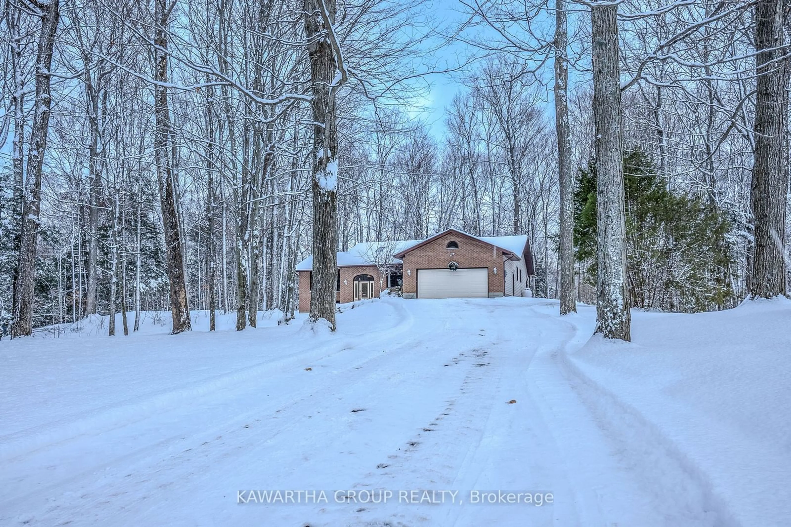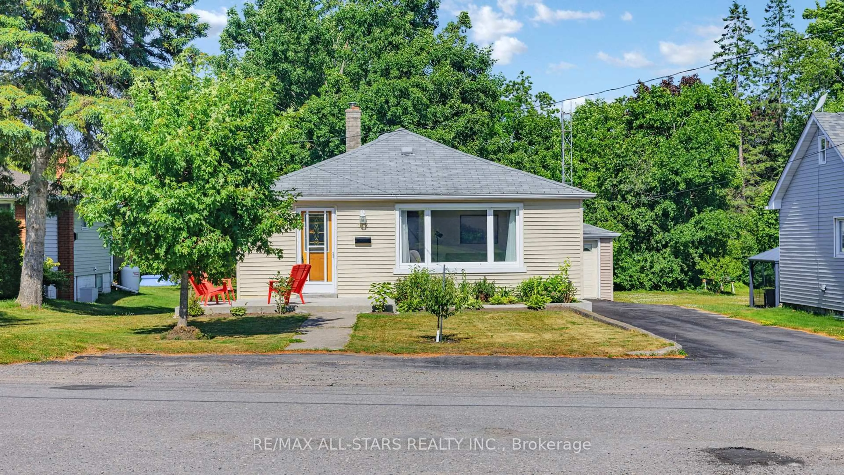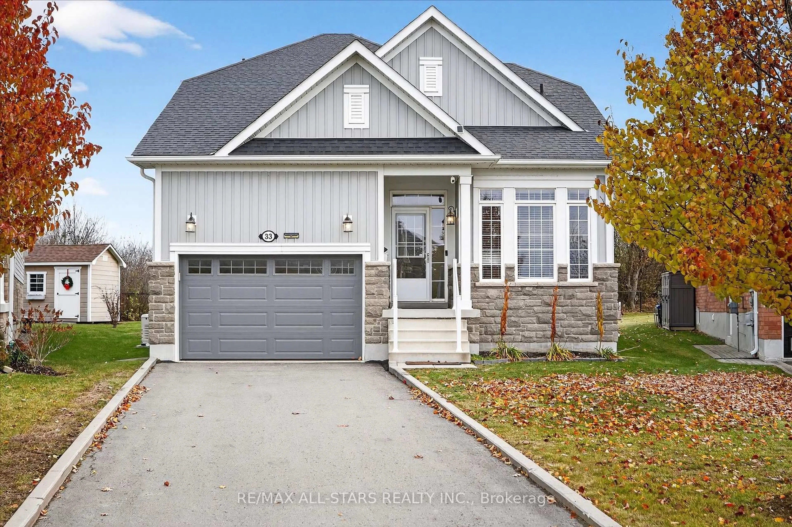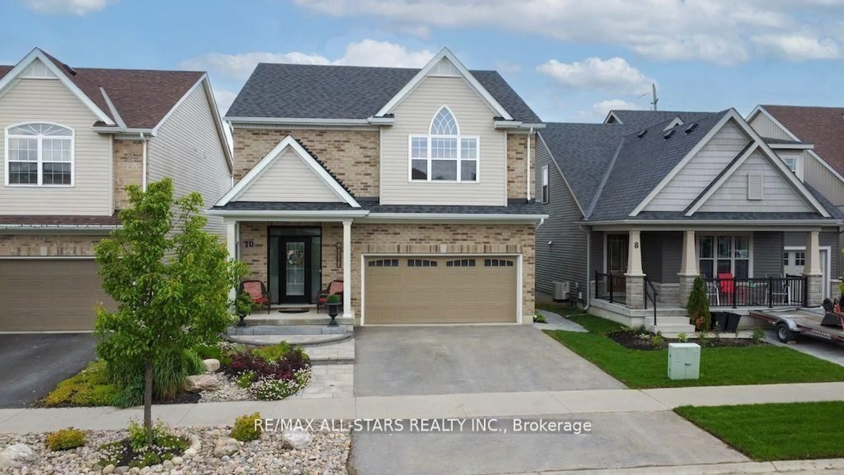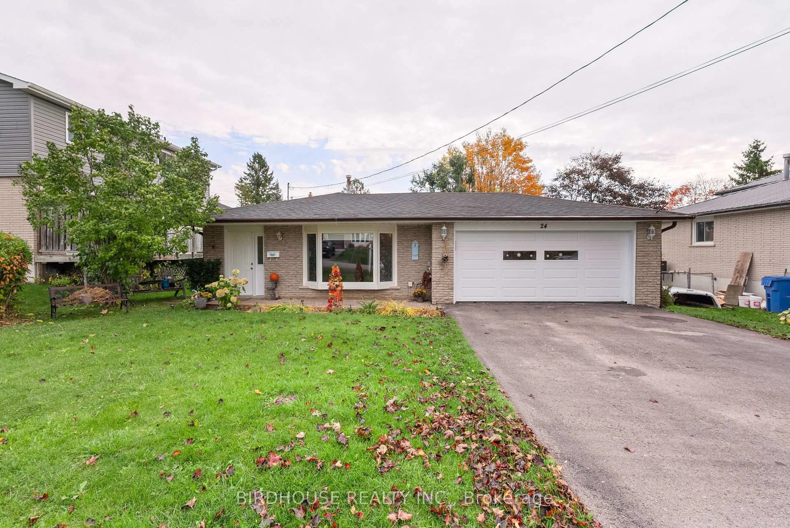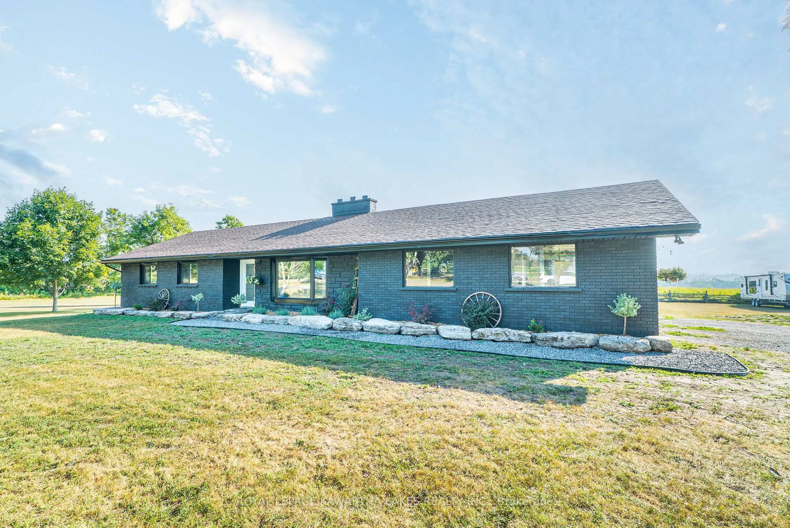Welcome to 88 Golden Mile Road - Set on a generous 70' x 272' lot just on the edge of town, this well-kept 4-bedroom, 1.5-bath home offers 1,907 sq. ft. of spacious living, and is located just minutes from Jack Callahan Elementary School & I.E. Weldon Secondary School. Inside, you'll find large, comfortable rooms and an inviting open-concept kitchen, dining, and living area, ideal for everyday life and entertaining. A bright, oversized family room further expands the living space and opens onto a private deck that is built around the above-ground pool, and also includes a covered barbecue cabana. The home has had many important updates, including main-floor windows replaced in 2016, new siding recently installed on both the house and the detached garage, updated washrooms and new roof shingles in 2024. Most of the home features newer flooring, adding to its fresh and move-in-ready feel. A convenient mudroom at the back of the home provides additional practicality and also walks out to the deck. With very reasonable utility costs, this property is both comfortable and efficient. The 20' x 20' detached double garage, along with two large storage sheds and ample parking space, offers plenty of room for vehicles, tools, and recreational equipment. Set on just under half an acre, the property delivers the space you want with the proximity you need - a fantastic opportunity for families, hobbyists, or anyone looking for room to breathe without giving up the convenience & amenities of being close to town.
Inclusions: Fridge, Stove, Washer, Dryer, Dishwasher, Light Fixtures, Window coverings, Garage Door Opener (no remote).
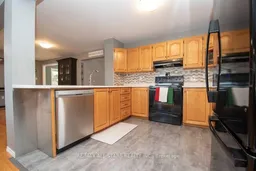 40
40

