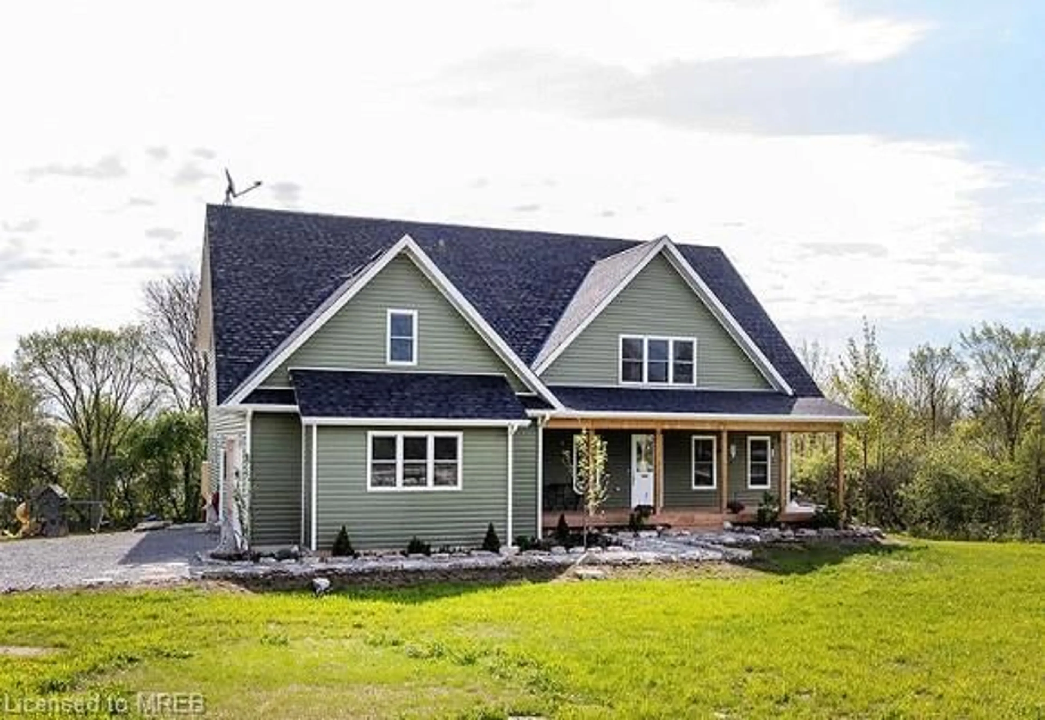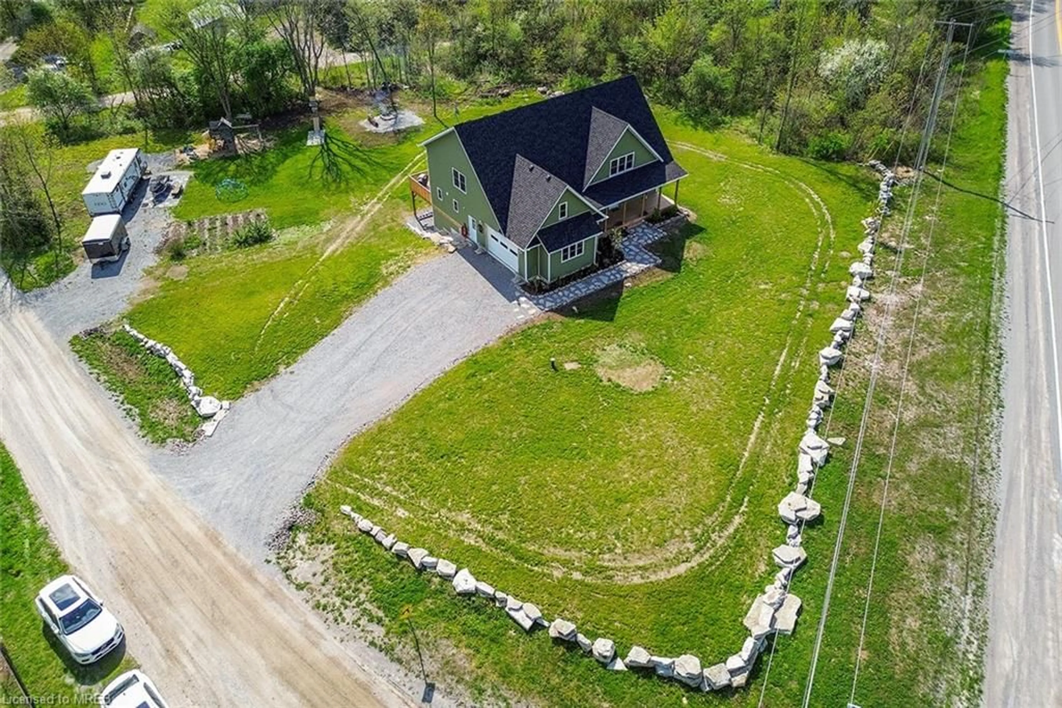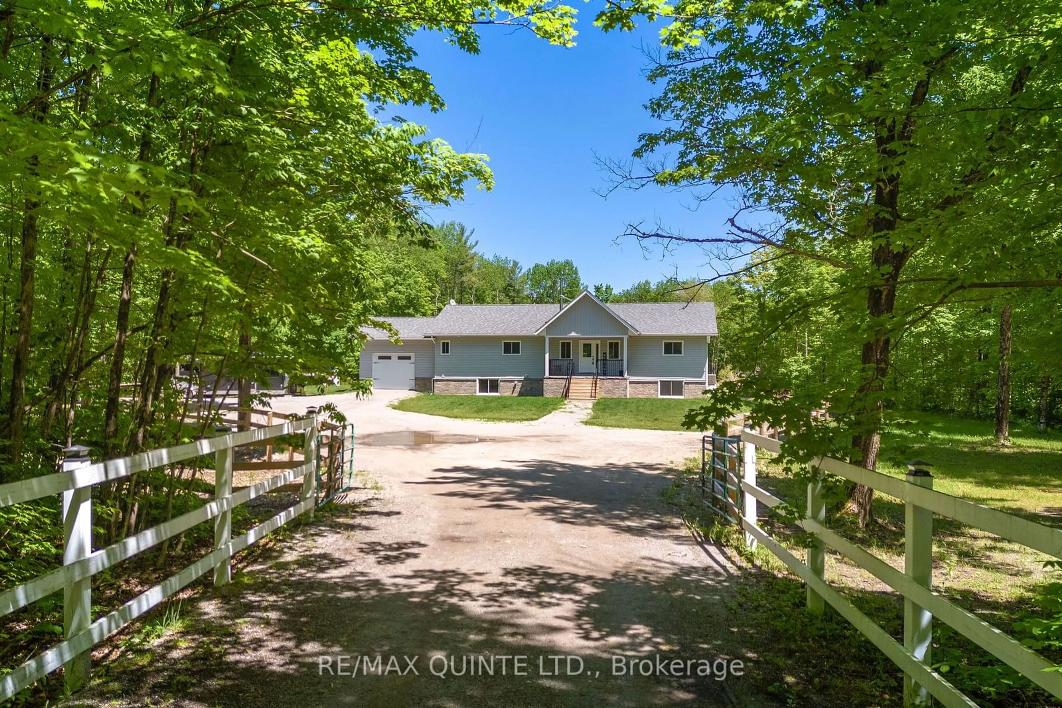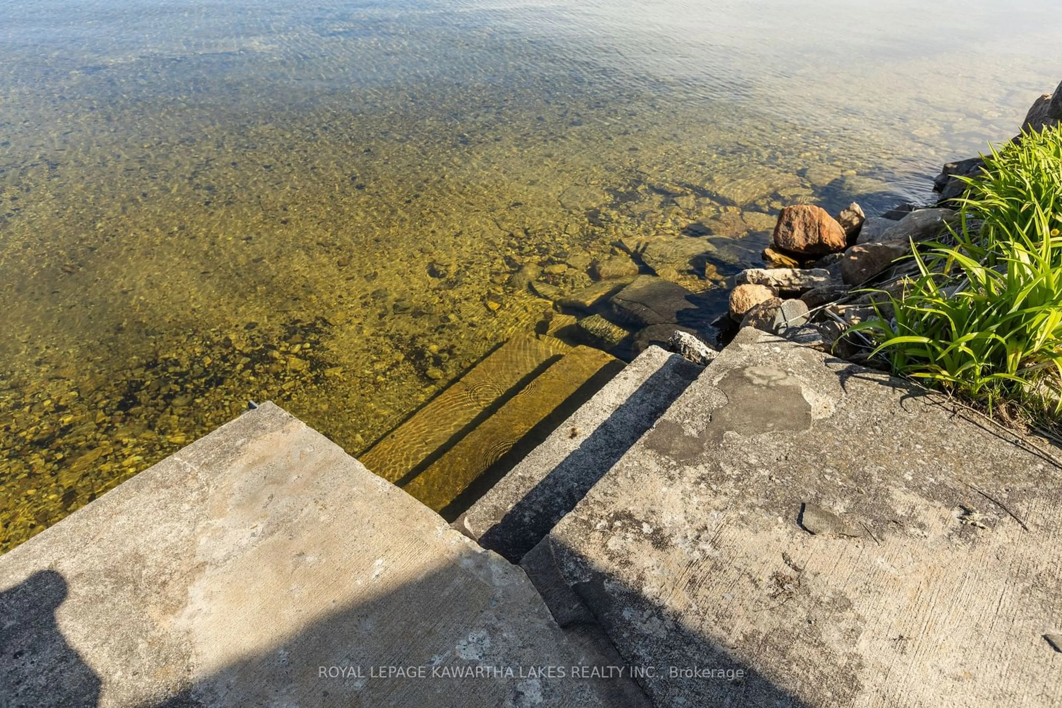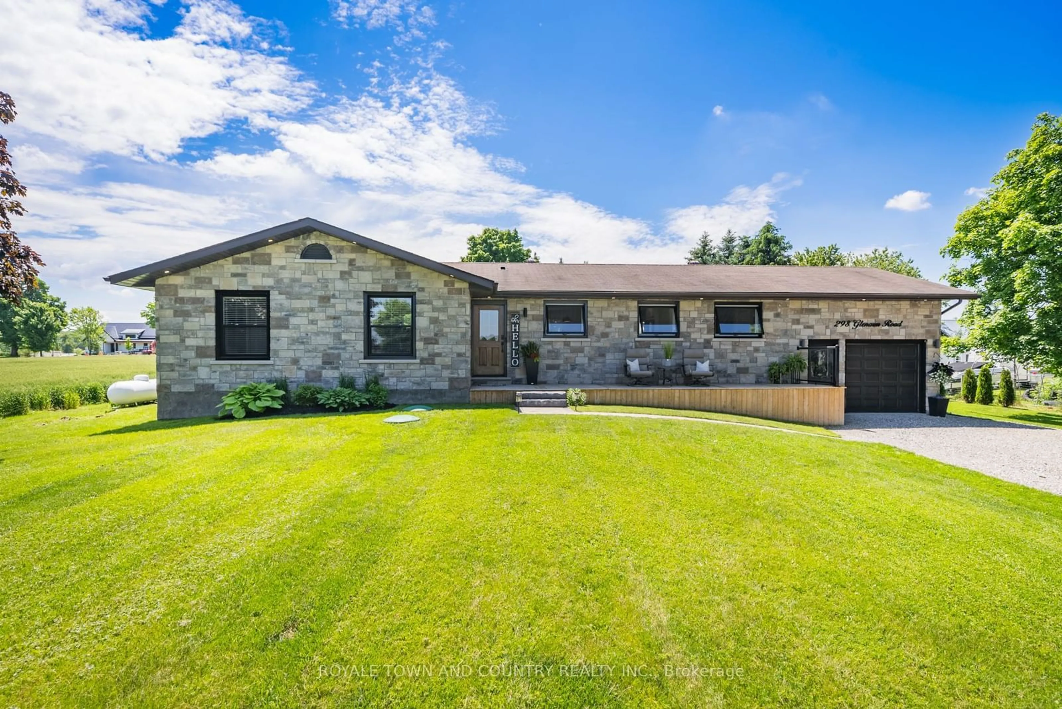4 Suter Dr, Kirkfield, Ontario K0M 2B0
Contact us about this property
Highlights
Estimated ValueThis is the price Wahi expects this property to sell for.
The calculation is powered by our Instant Home Value Estimate, which uses current market and property price trends to estimate your home’s value with a 90% accuracy rate.$1,064,000*
Price/Sqft$347/sqft
Days On Market30 days
Est. Mortgage$4,294/mth
Tax Amount (2024)$3,897/yr
Description
Welcome to this gorgeous newly built home set on a spacious 1.17 acre lot overlooking Head Lake in the Kawarthas. This super spacious 2 story home boasts almost 2900 sq ft with an additional 1450 sq ft in the unfinished walk out basement with endless possibilities. The main floor has a huge open concept Living Room, Dining Room combination, open to an elegant white kitchen with sit up island and walk out to oversized deck ready to entertain, or create a screened in porch (already approved in the permits). As well as a main floor laundry room, huge pantry, direct access to the 1.5 garage, foyer, 2 pc powder room, and large primary bedroom with upscale ensuite with double shower and vanity with spacious walk in closet. Upstairs you will find 4 oversized bedrooms each with their own w/i closet & large a 4 pc bath.This stunning property sits just steps away from Head Lake with beautiful views of the lake with access to launch a boat, swim or fish. An oversized backyard with firepit, veggie garden & a secondary driveway perfect for extra parking with its own 240V electrical hook up for an RV. Just outside the entrance is a quintessential front porch for enjoying the sunsets & gardens. This is an incredible opportunity for large/multigenerational families or retirees that like to entertain. There is additional partially finished space approx 9 x 13' behind the second floor pink bedroom that has potential to be used as an ensuite to turn that into a second floor second primary bedroom.
Property Details
Interior
Features
Main Floor
Dining Room
5.36 x 5.46balcony/deck / open concept / vinyl flooring
Living Room
5.36 x 5.46Vinyl Flooring
Kitchen
5.23 x 3.05open concept / vinyl flooring / walkout to balcony/deck
Laundry
2.84 x 1.88laundry / tile floors
Exterior
Features
Parking
Garage spaces 1.5
Garage type -
Other parking spaces 8
Total parking spaces 9
Property History
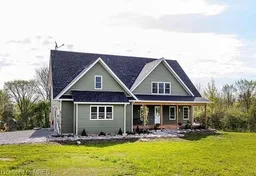 40
40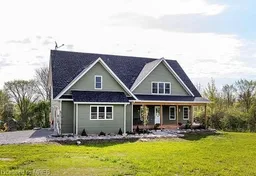 41
41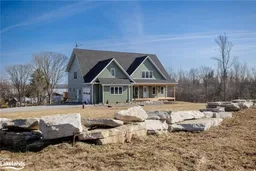 35
35
