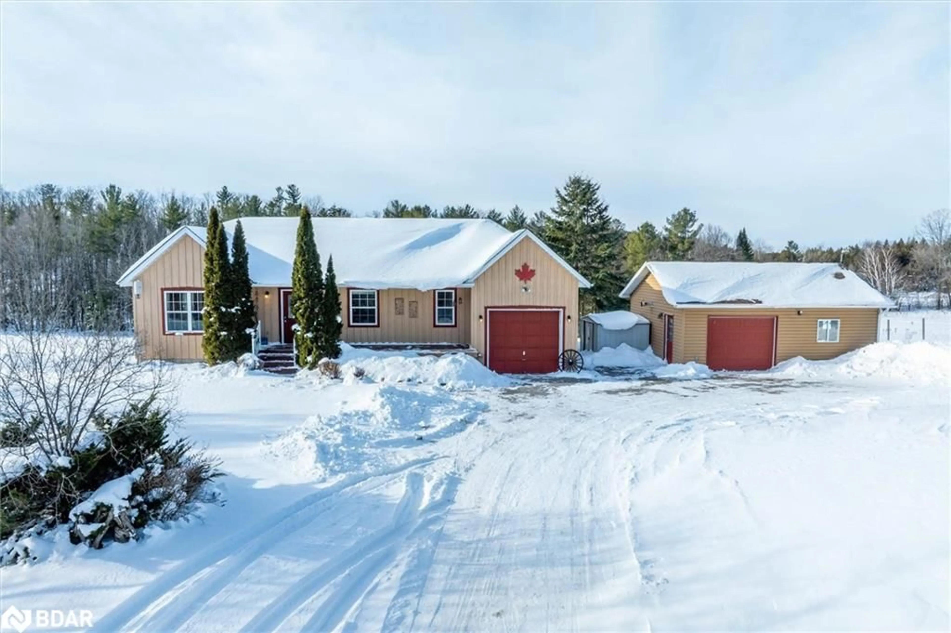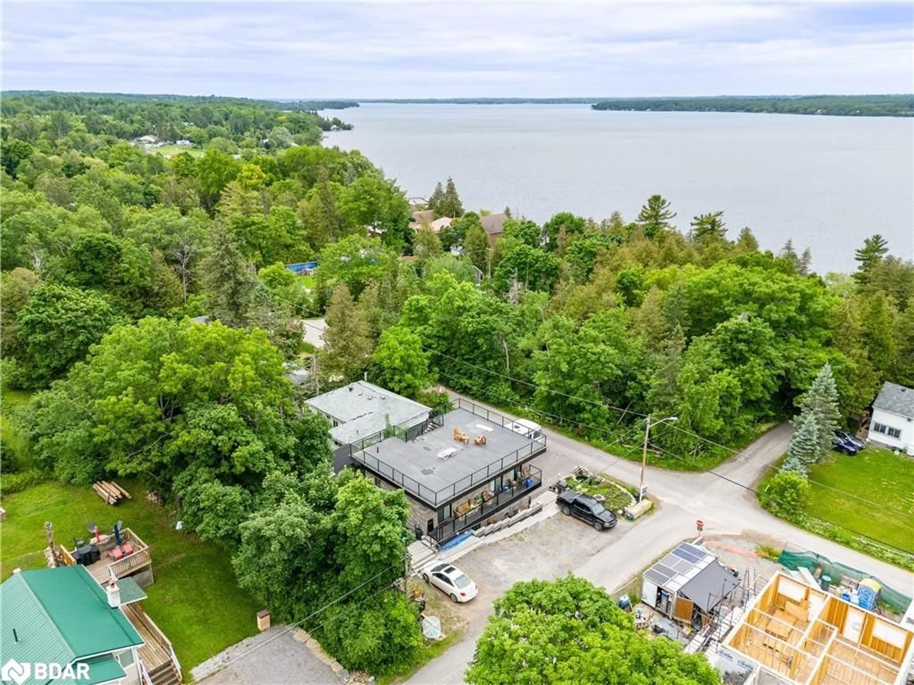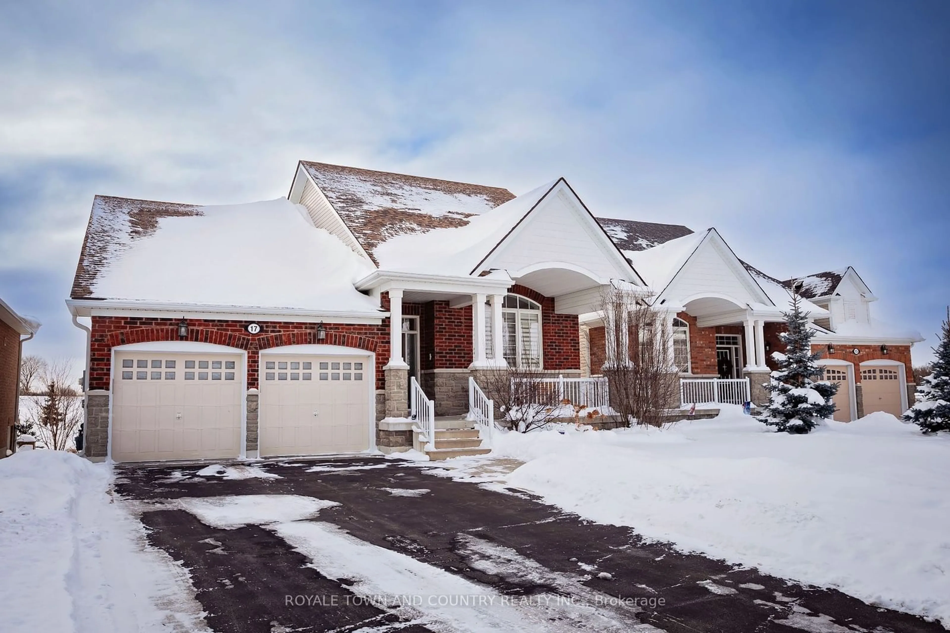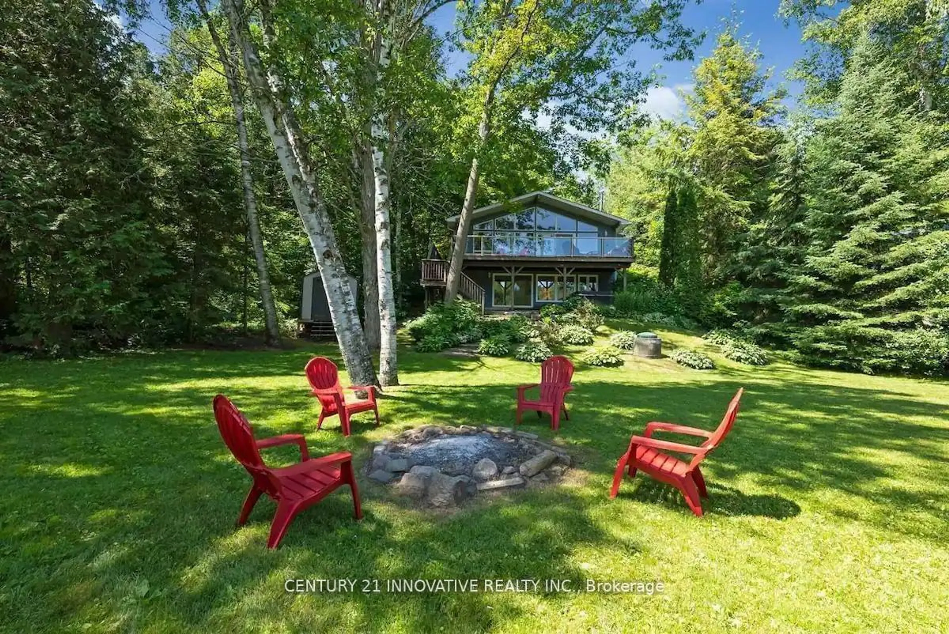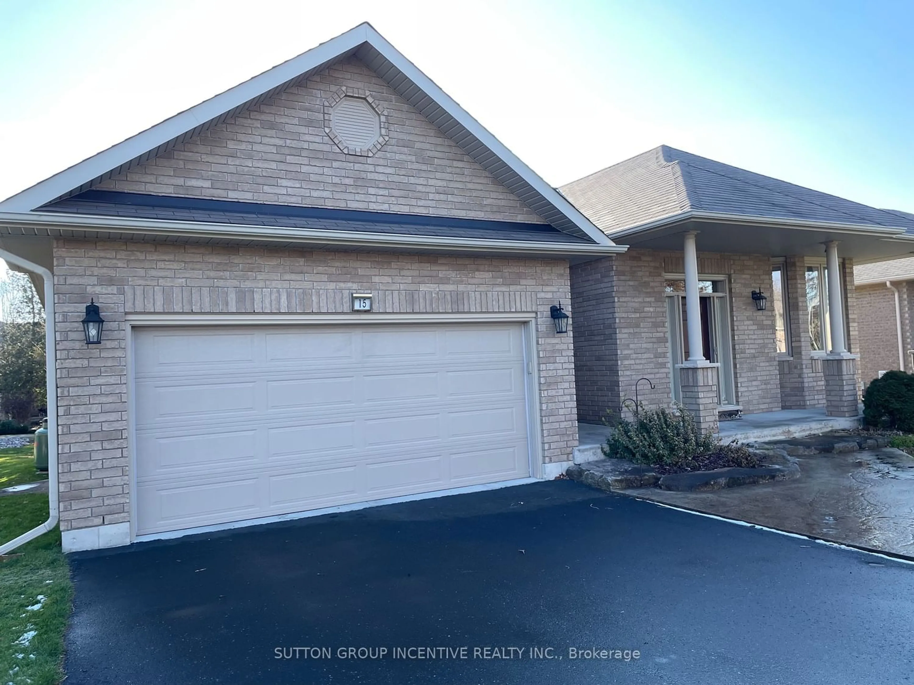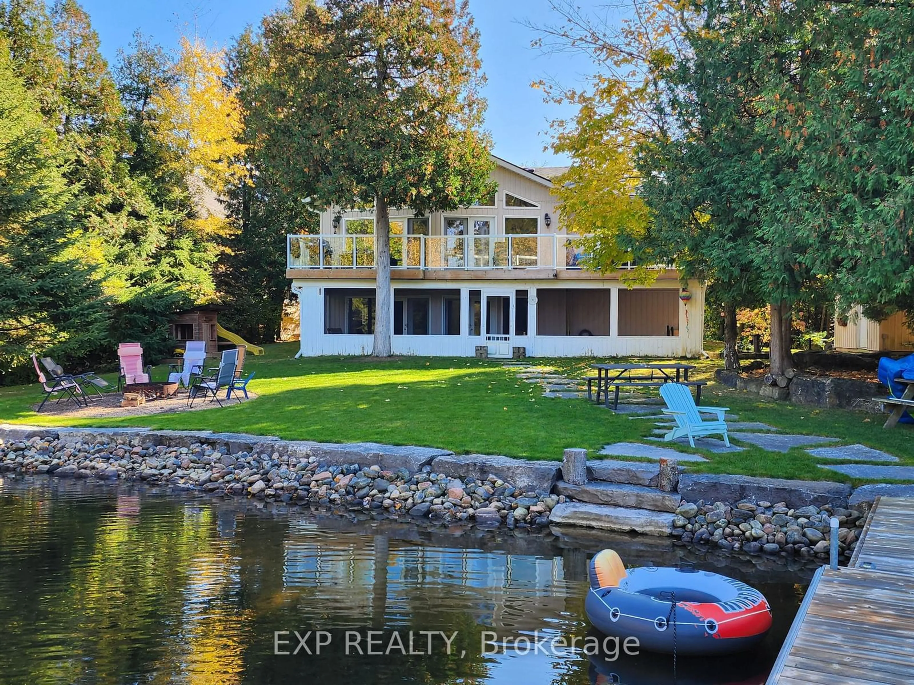Sold 173 days Ago
61 Beaver Dr, Kawartha Lakes, Ontario K0M 1K0
•
•
•
•
Sold for $···,···
•
•
•
•
Contact us about this property
Highlights
Estimated ValueThis is the price Wahi expects this property to sell for.
The calculation is powered by our Instant Home Value Estimate, which uses current market and property price trends to estimate your home’s value with a 90% accuracy rate.Login to view
Price/SqftLogin to view
Est. MortgageLogin to view
Tax Amount (2023)Login to view
Sold sinceLogin to view
Description
Signup or login to view
Property Details
Signup or login to view
Interior
Signup or login to view
Features
Heating: Forced Air
Cooling: Central Air
Fireplace
Basement: Part Bsmt, Unfinished
Exterior
Signup or login to view
Features
Lot size: 20,000 SqFt
Parking
Garage spaces -
Garage type -
Total parking spaces 10
Property History
Login required
Sold
$•••,•••
Stayed 78 days on market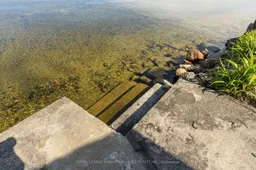 Listing by trreb®
Listing by trreb®

Login required
Sold
$•••,•••
Login required
Listed
$•••,•••
Stayed --94 days on market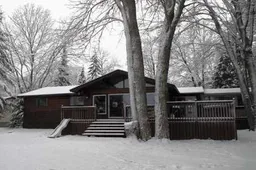 Listing by trreb®
Listing by trreb®

Login required
Sold
$•••,•••
Login required
Listed
$•••,•••
Stayed --94 days on market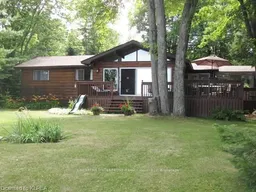 Listing by trreb®
Listing by trreb®

Login required
Sold
$•••,•••
Login required
Listed
$•••,•••
Stayed --316 days on market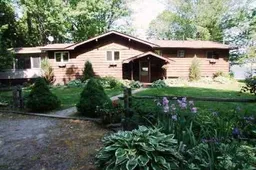 Listing by trreb®
Listing by trreb®

Property listed by ROYAL LEPAGE KAWARTHA LAKES REALTY INC., Brokerage

Interested in this property?Get in touch to get the inside scoop.

