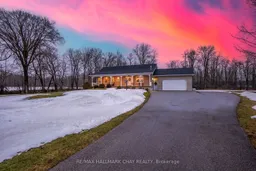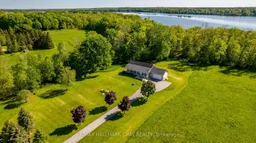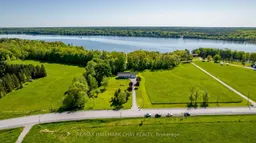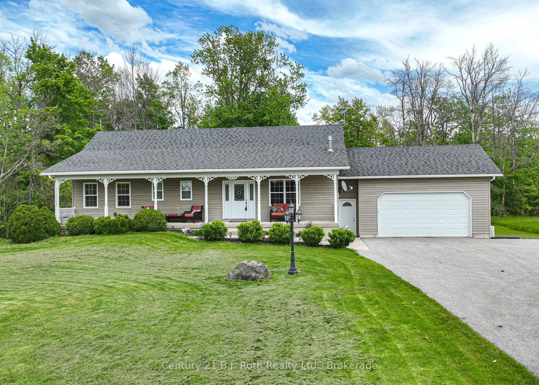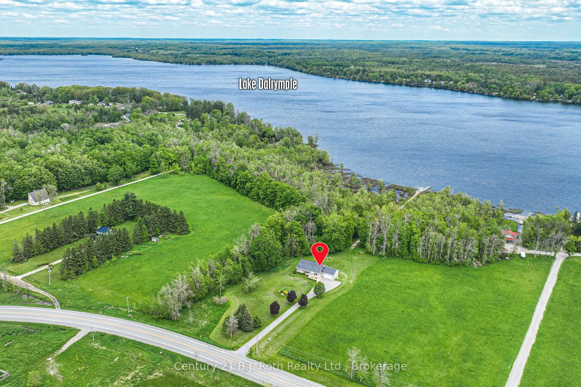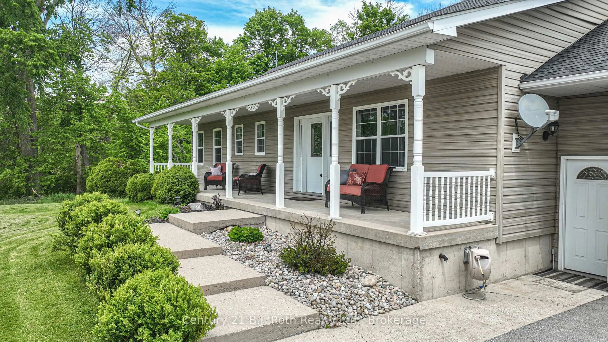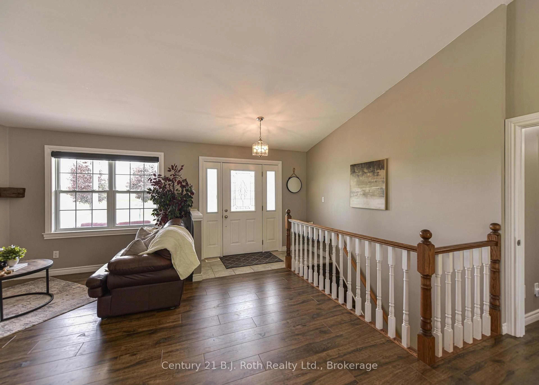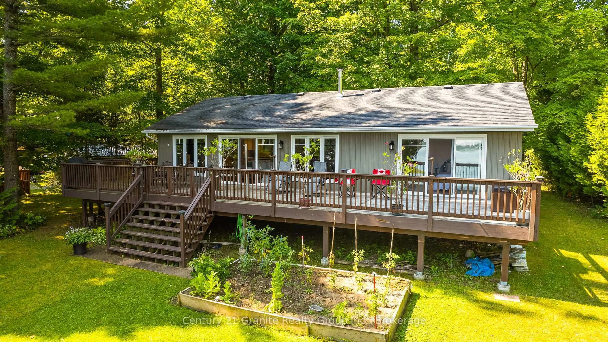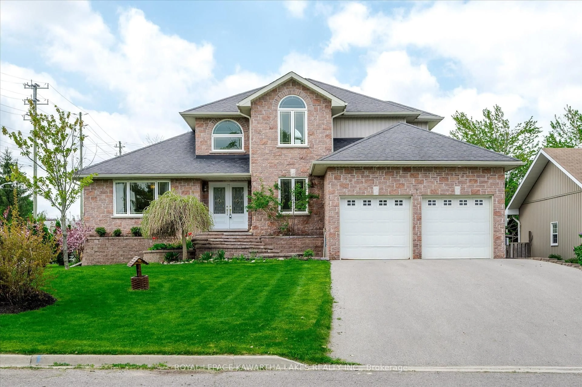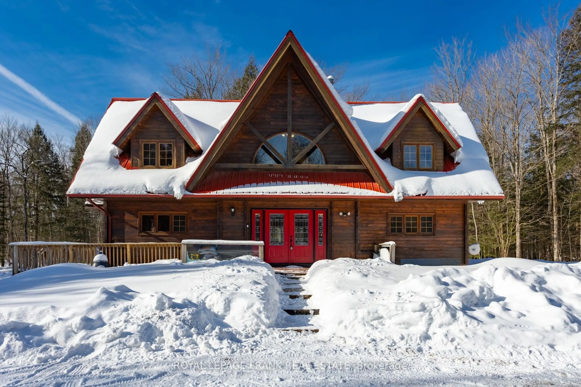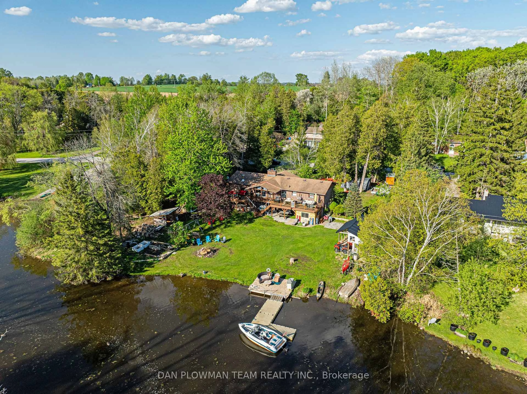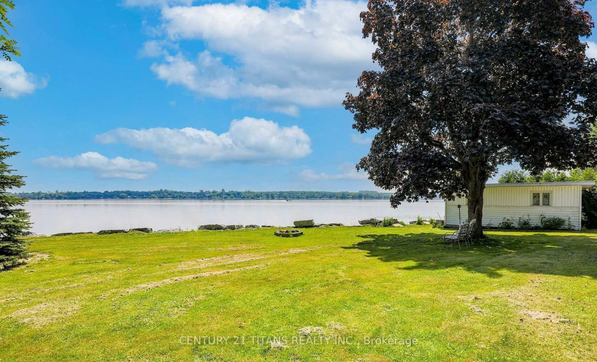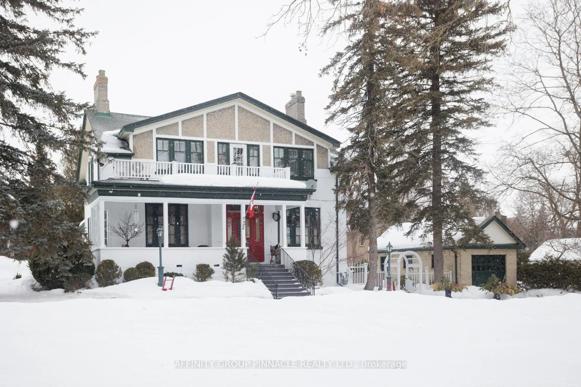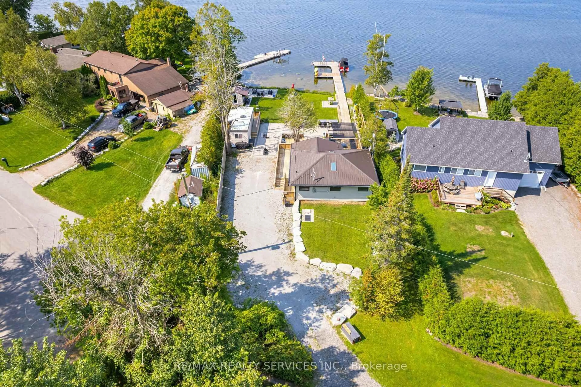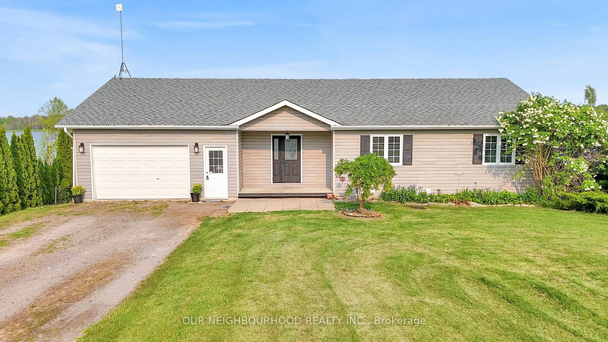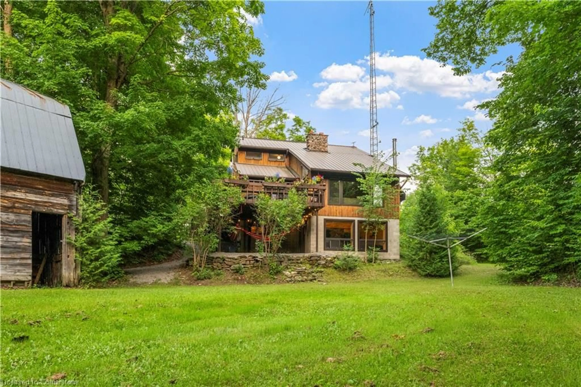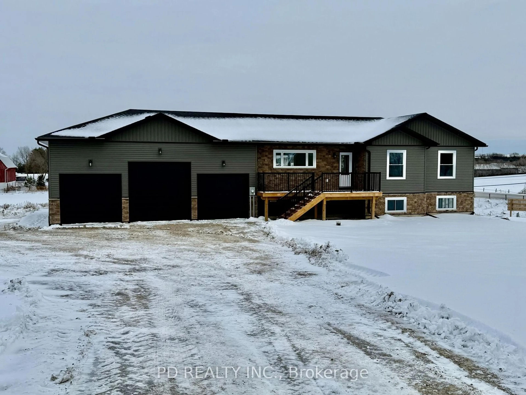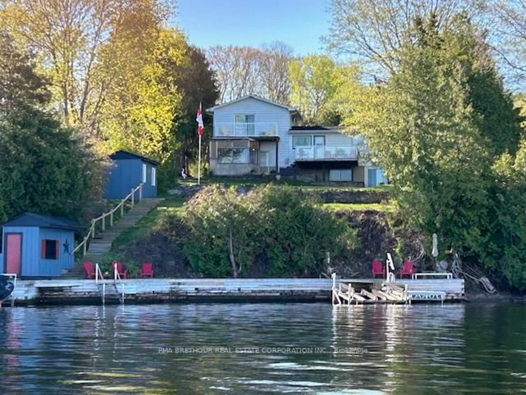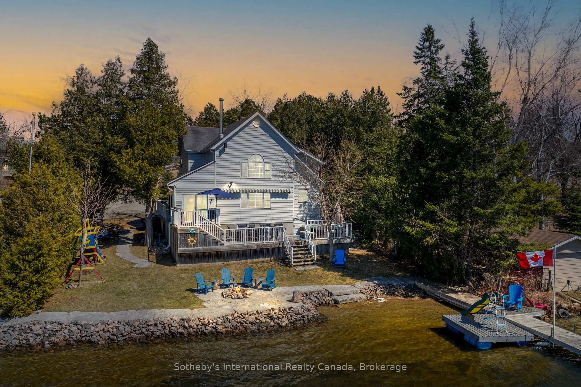3516 Kirkfield Rd, Kawartha Lakes, Ontario L0K 1W0
Contact us about this property
Highlights
Estimated valueThis is the price Wahi expects this property to sell for.
The calculation is powered by our Instant Home Value Estimate, which uses current market and property price trends to estimate your home’s value with a 90% accuracy rate.Not available
Price/Sqft$748/sqft
Monthly cost
Open Calculator
Description
Custom-built bungalow on Lake Dalrymple on your own large, private and tranquil 3.8-acre estate lot. Enjoy your morning coffee and afternoon drinks from your covered porch or on your deck looking out over the lake and your forest. Treasure quiet sunrises on your dock, or head out onto the water in your boat to do some cruising or fishing. With 3 generous bedrooms on the main floor, plus a 4th bedroom on the fully finished lower level with walkout, you will have plenty of space for your family and friends, plus your home office, gym and/or entertainment room. Bright, open-concept design, vaulted ceilings, large windows, hardwood and laminate floors and quality finishes throughout. The spacious open-concept eat-in kitchen and family room with fireplace and large glass door to your deck overlooking the lake, your expansive private gardens and lush forests will become the welcoming heart of your home. The downstairs family room, with fireplace and walkout to the yard and down to the lake is a bright, inviting space for your entertainment room, home office or gym. Other features include air conditioning, attached double-car garage, automatic standby Generac generator and plenty of storage space.
Property Details
Interior
Features
Main Floor
Living
3.65 x 5.6Kitchen
4.7 x 3.72Dining
4.7 x 3.47Primary
3.63 x 4.12Exterior
Features
Parking
Garage spaces 2
Garage type Attached
Other parking spaces 8
Total parking spaces 10
Property History
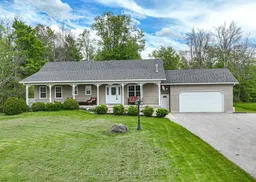 50
50