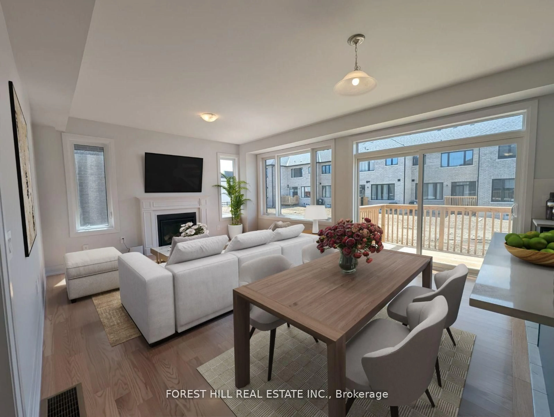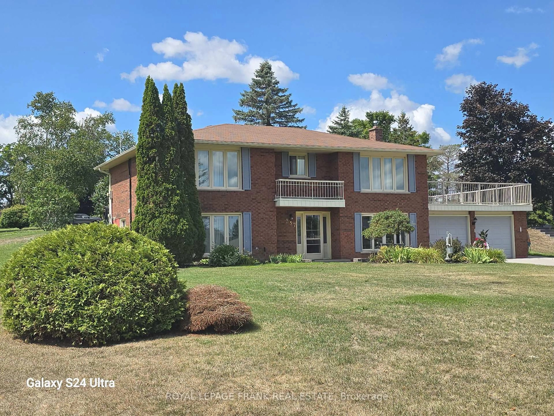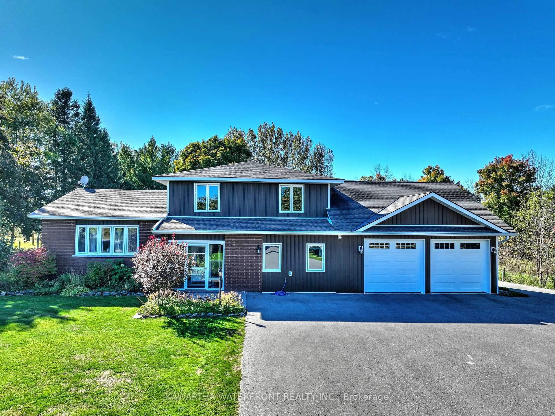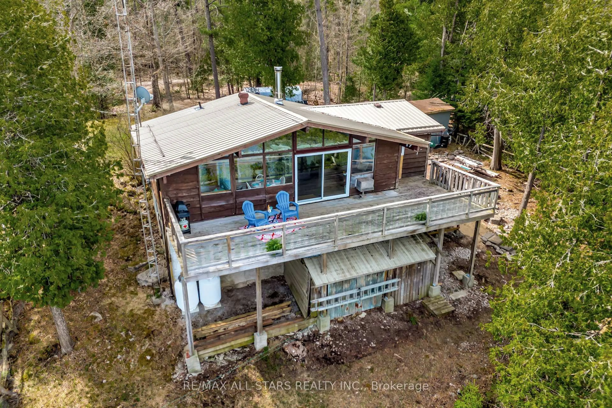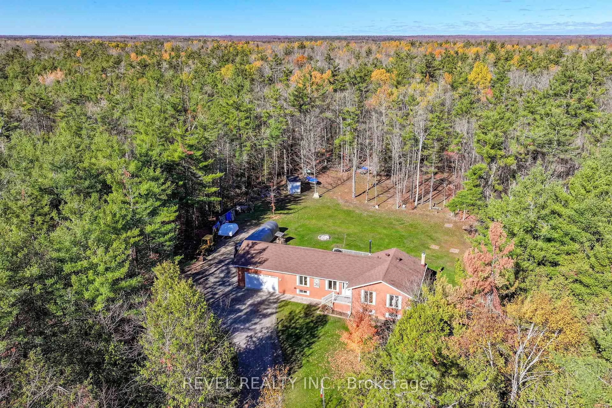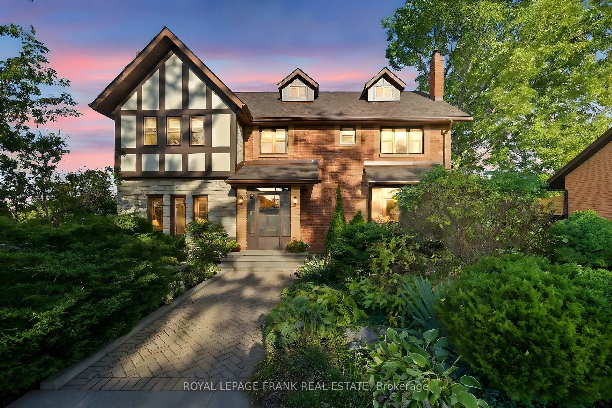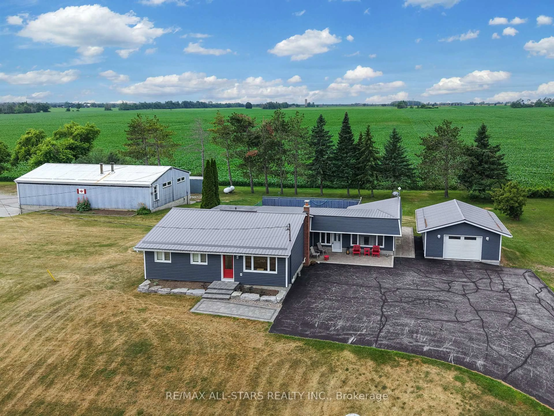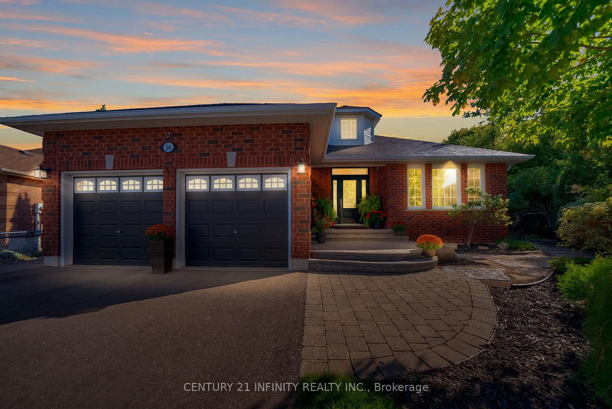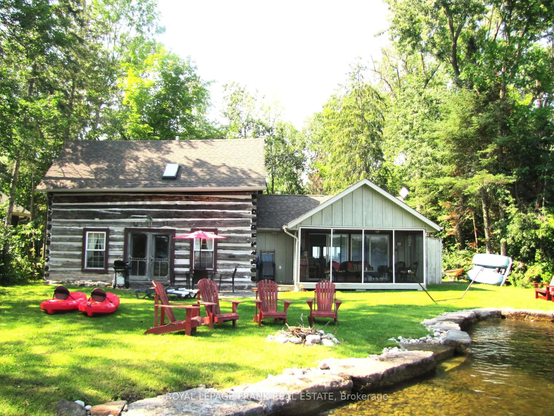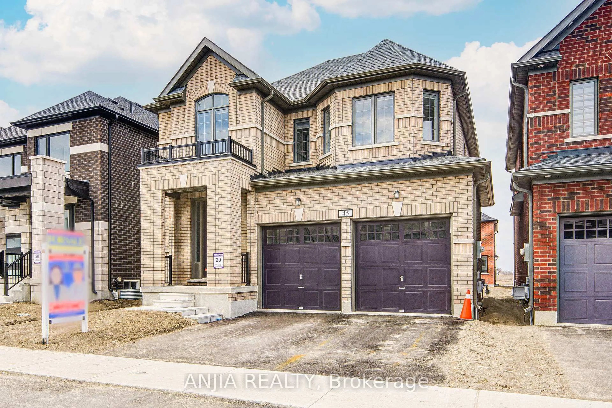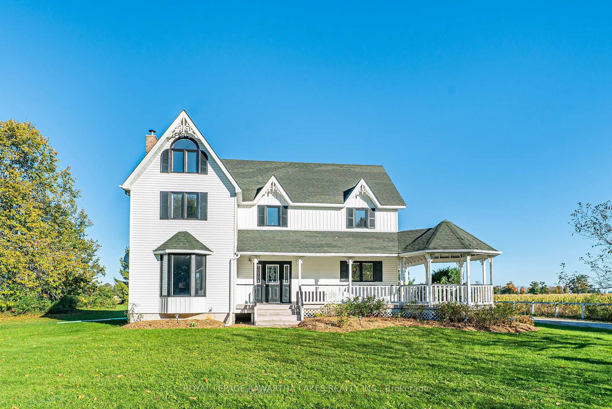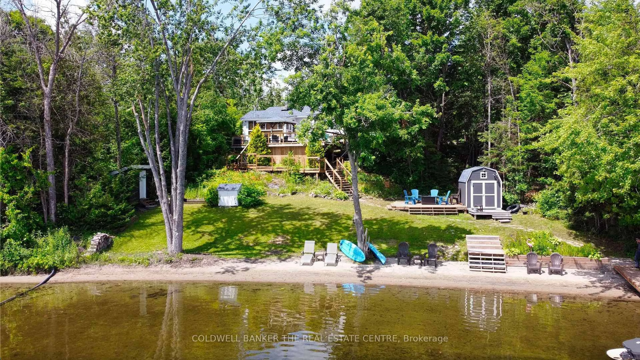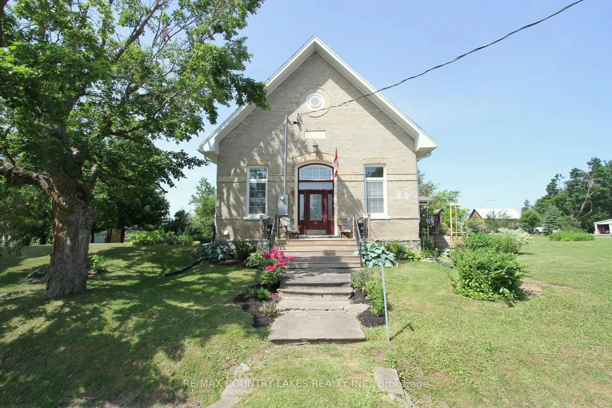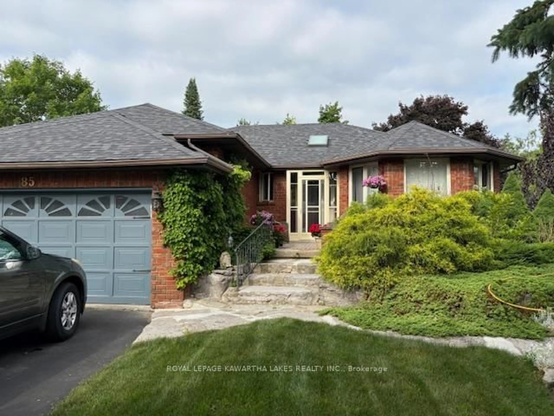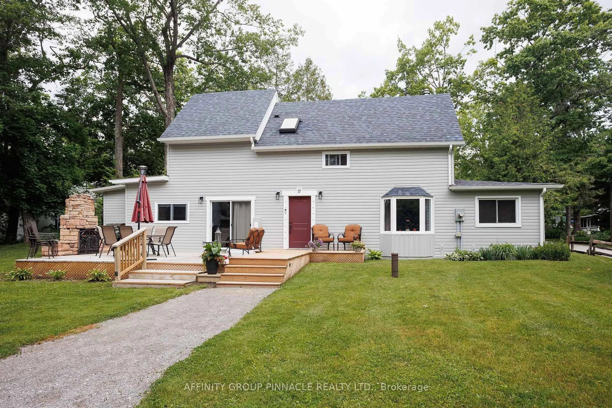Lakeside Lifestyle Just Minutes from Lindsay Stunning All-Brick Bungalow!Enjoy the perfect blend of comfort, style, and outdoor living in this beautifully maintained 1,750 sq ft bungalow, nestled on a picturesque country lot with access to a community waterfront area.Step inside to a bright, open-concept main floor featuring soaring cathedral ceilings, a spacious living area, and an upgraded kitchen with stainless steel appliances, a centre island, and dining area perfect for everyday living and entertaining. A sunlit bonus sunroom offers the ideal spot to relax, while main floor laundry adds everyday convenience. The home offers 3+1 bedrooms and 3 full bathrooms, including a primary suite with semi-ensuite access. The fully finished lower level provides even more space with a large recreational/games room, sitting area, additional bedroom, full bath, workshop, and ample storage.Outside, enjoy the beautifully landscaped yard complete with gardens, interlock walkways, a huge deck, sheds, and a luxurious swim spa. Whether hosting friends or enjoying quiet evenings, theres room for it all.Bonus features include house access to a double car attached garage with rear garage door to yard and a community waterfront area ideal for lakeside enjoyment all summer long.This move-in-ready home is your opportunity to embrace an exceptional lifestyle. Don't miss out make this your summer retreat today!
Inclusions: SS Refrigerator, Stove, Dishwasher, OTR Microwave, Washer & Clothes Dryer, Pool Table, Garage Door Opener, Swim Spa Dual Zone 19, Sheds
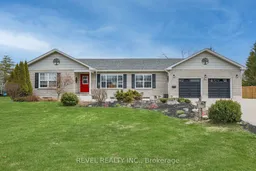 49
49

