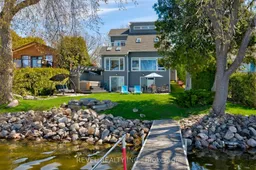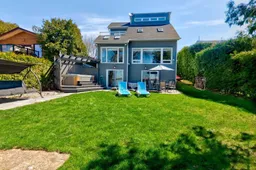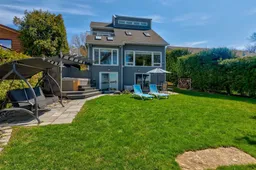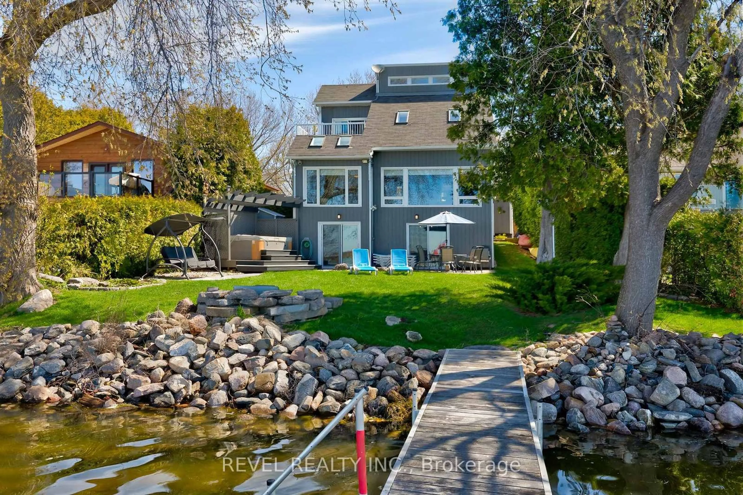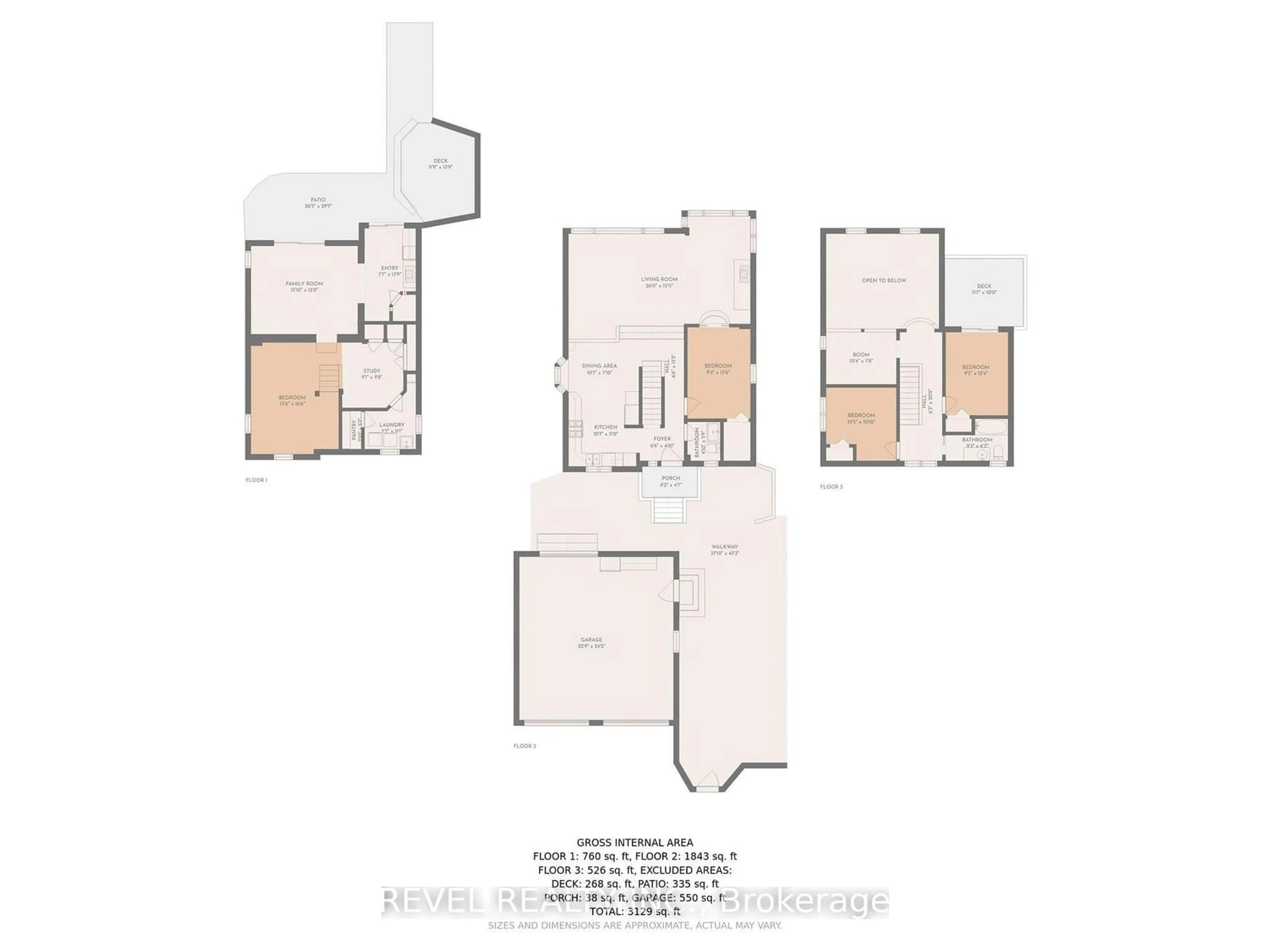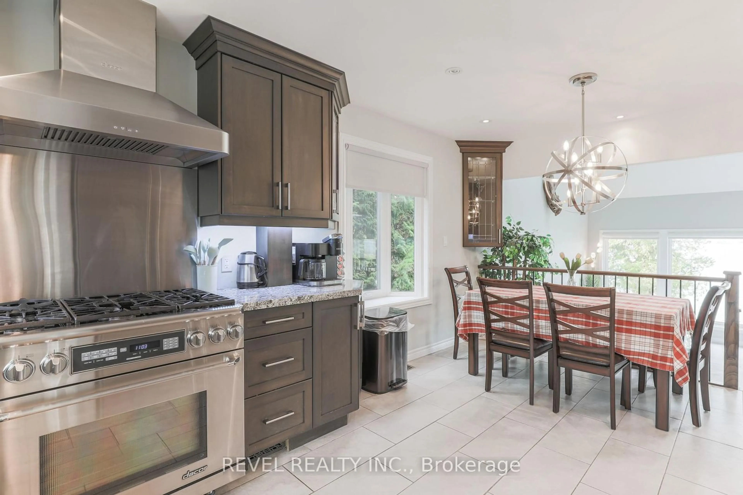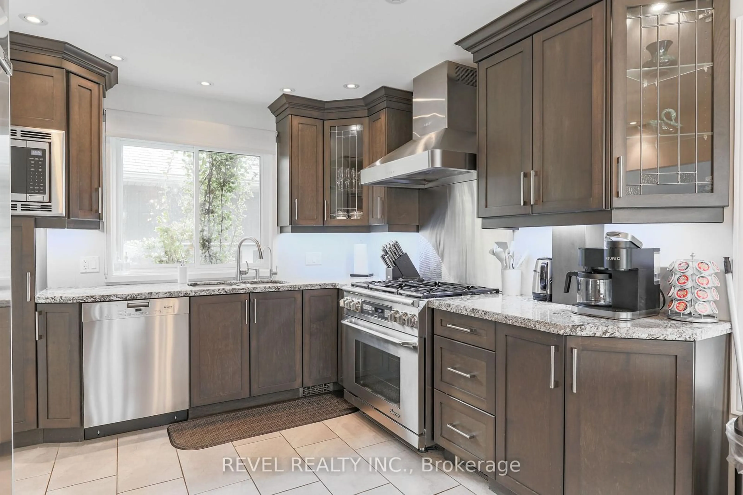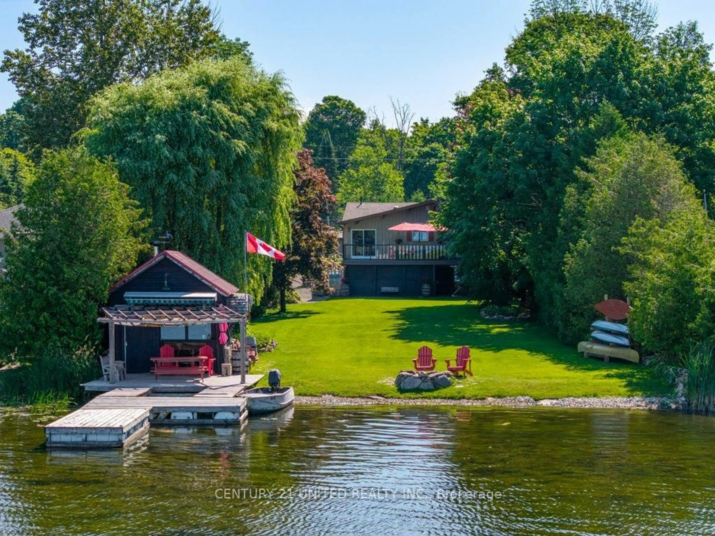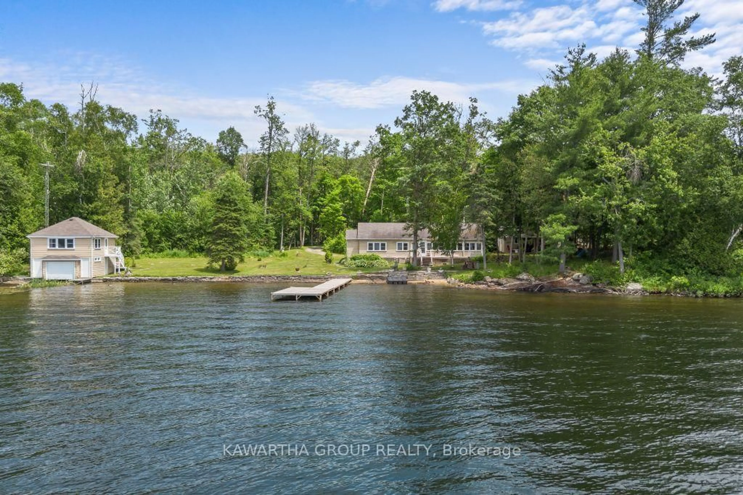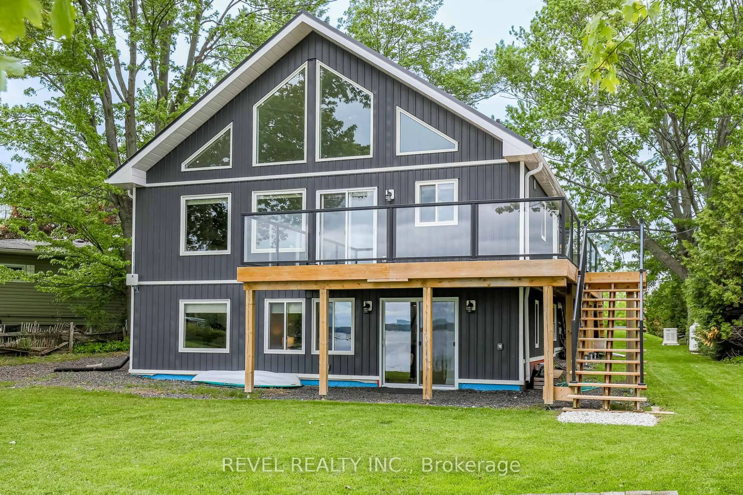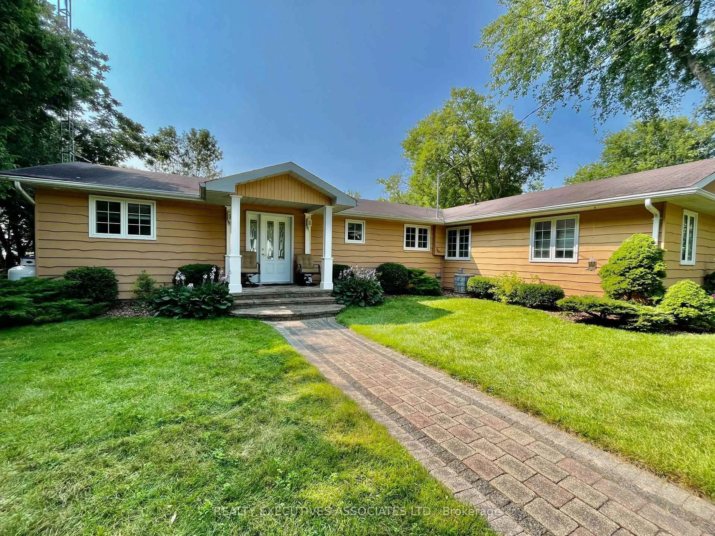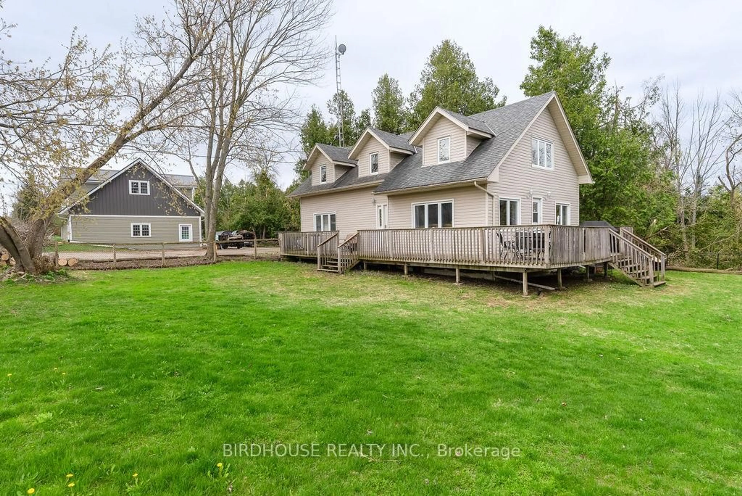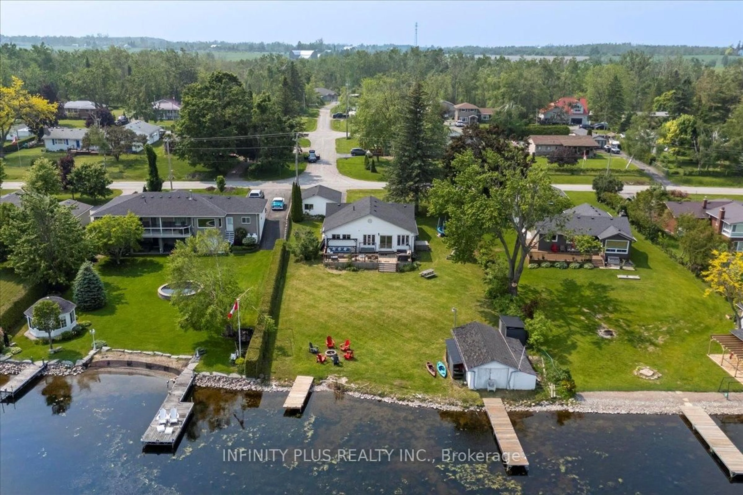28 Wakeford Rd, Kawartha Lakes, Ontario K0M 2C0
Contact us about this property
Highlights
Estimated valueThis is the price Wahi expects this property to sell for.
The calculation is powered by our Instant Home Value Estimate, which uses current market and property price trends to estimate your home’s value with a 90% accuracy rate.Not available
Price/Sqft$1,214/sqft
Monthly cost
Open Calculator
Description
Are You Ready To Move In. This Stunning Lake Scugog Waterfront Home Located On Quiet Street & Plenty Of Privacy. Top Of The Line Kitchen W Plenty Of Cabinetry Space, Built In Large Fridge/Freezer, Gas Range, B/I Microwave, Glass Cabinets & Granite Counters, Dining Area Looks Into The Living Room That Spans The Whole Width Of The Home, Fireplace, Skylights & Stunning Picture Windows Looking At The Lake. Master Suite Off The Living Area W/Pocket French Door & 3 Pc Bath With Shower. Upper Level Has 2 Bedrooms, Bonus Loft Looking Into The Living Area. 3Pc Bath. Basement Is Fully Finished, Walk Out, Bar Area, Indoor Sauna. Exterior Waterside Has Hot Tub, Patio Area & Sand Bottom Shoreline. Two Car Detached Garage With Finished Flooring, Industrial Fans & Plenty Of Room For Storage, Games or High Enough For A Lift. This Home Will Not Disappoint. Book A Showing Today
Property Details
Interior
Features
Main Floor
Kitchen
3.23 x 3.35Dining
3.23 x 3.16Living
7.95 x 4.6Br
4.11 x 2.84Exterior
Features
Parking
Garage spaces 2
Garage type Detached
Other parking spaces 4
Total parking spaces 6
Property History
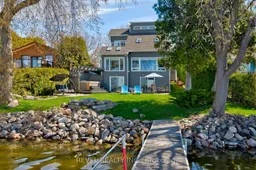 43
43