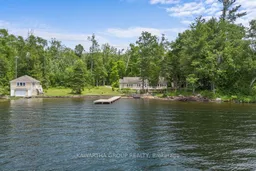Its not every day a property like this comes to market - 265 feet of pristine, sandy shoreline and breathtaking western exposure across one of the wider sections of Shadow Lake. Set on 1.56 acres of total privacy, this lakeside retreat is all about serenity, charm, and endless sunset views. The main cottage, full of character, offers three bedrooms and one bathroom across approximately 1,300 square feet. Warm details like hardwood floors, tongue-and-groove ceilings, wood paneling, and a classic stone fireplace give it that timeless cottage feel. The spacious kitchen, laundry room, and walkout to a lakeside deck make it both comfortable and functional. On the water, a wet-slip boathouse with lift provides great convenience, and above it, a fully self-contained guesthouse adds two more bedrooms and another bathroom, ideal for hosting family and friends. There's also a generous storage building with a covered porch that could be transformed into a cozy Bunkie with some finishing touches. The property draws water from both a drilled well and the lake. Waste systems include a septic system for the cottage and a holding tank for the boathouse. Heating is provided by electric baseboards; insulation is in place, though the cottage is currently not winterized. A rare offering with incredible potential - its more than a cottage, its a lifestyle waiting to be embraced.
Inclusions: All contents as viewed
 48
48


