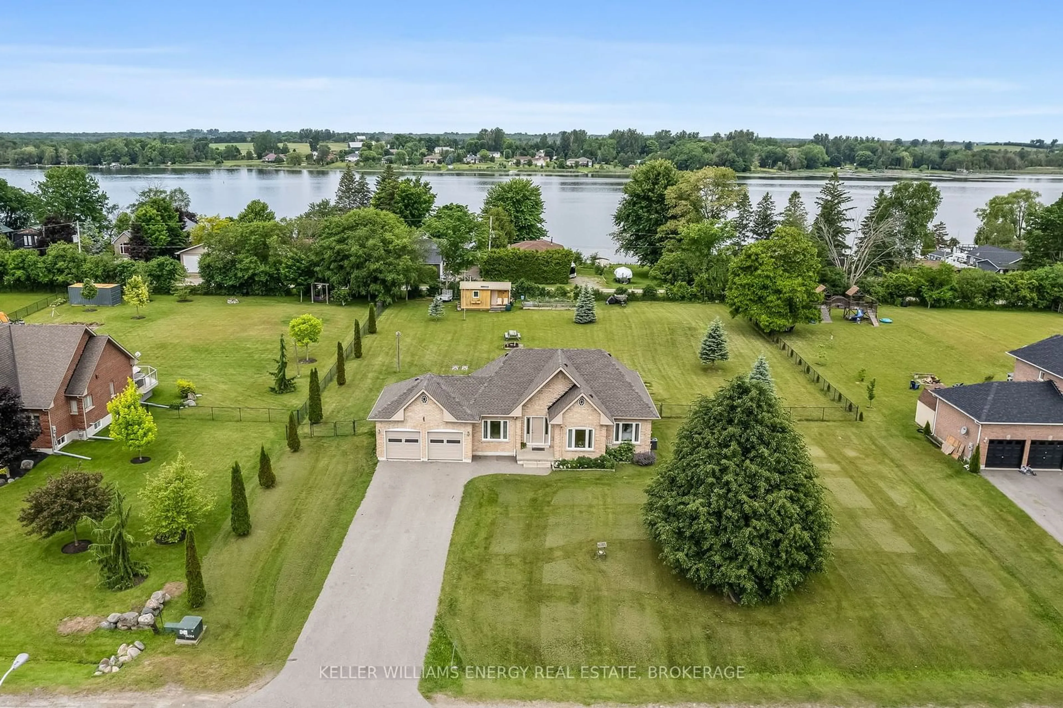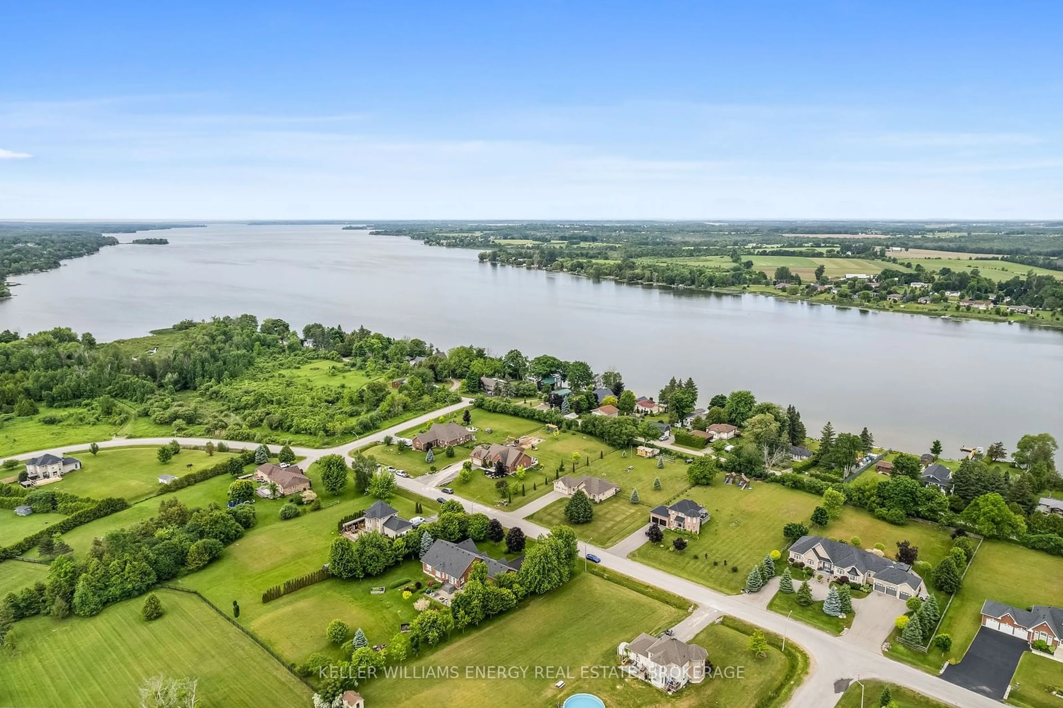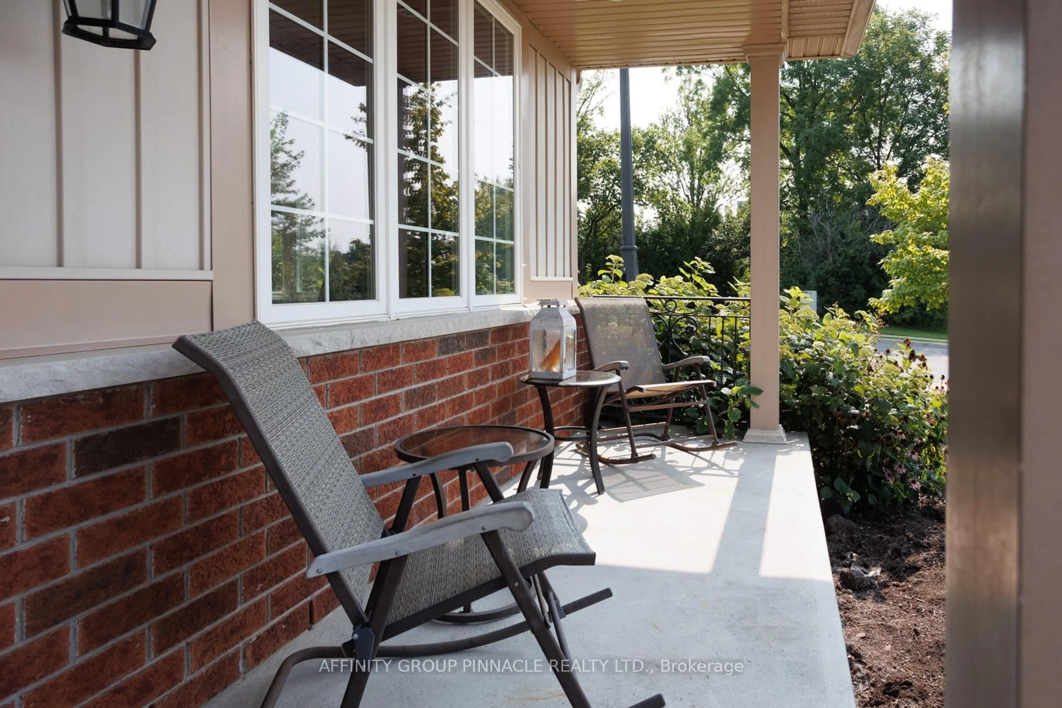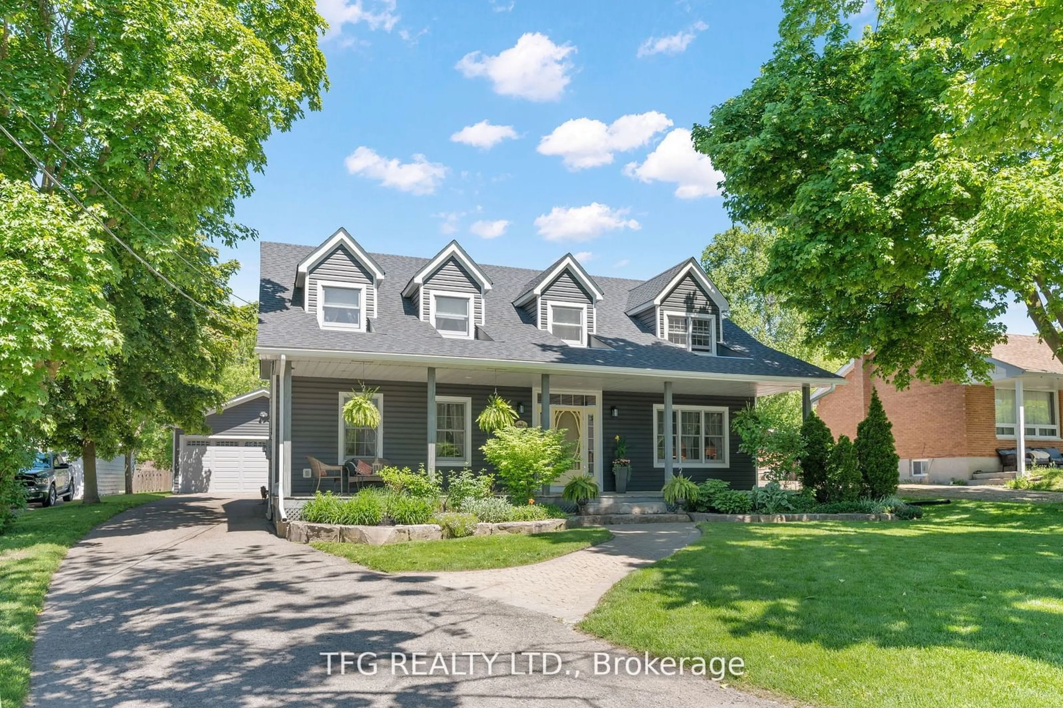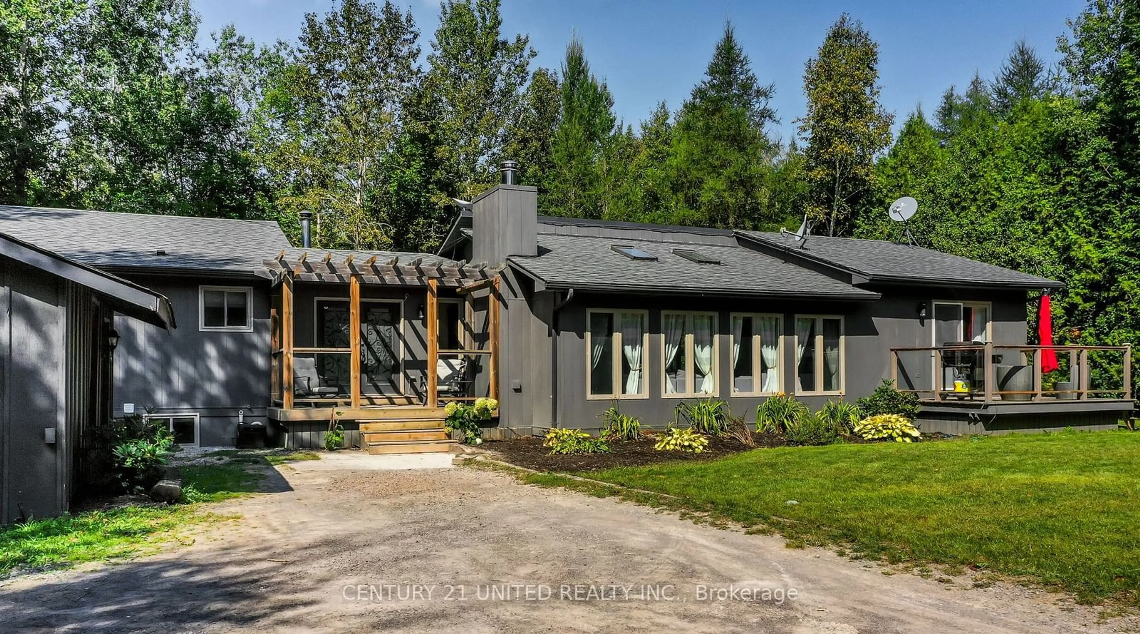27 Songbird Cres, Kawartha Lakes, Ontario K9V 0A9
Contact us about this property
Highlights
Estimated ValueThis is the price Wahi expects this property to sell for.
The calculation is powered by our Instant Home Value Estimate, which uses current market and property price trends to estimate your home’s value with a 90% accuracy rate.Not available
Price/Sqft-
Est. Mortgage$4,724/mo
Tax Amount (2024)$4,005/yr
Days On Market108 days
Description
Welcome to 27 Songbird Crescent in the beautiful Kawartha Lakes. This stunning home is nestled in the prestigious Scugog Estates. Sitting on a 1 acre lot with amazing scenic water views. Featuring 4 beds, 3 baths, open concept living and a finished basement. The kitchen has sleek new quartz countertops and a cozy breakfast nook. Walkout directly to your huge entertaining deck and amazing pool sized backyard. The possibilities and memories you can create here are endless. Enjoy a custom built Sauna powered by solar lights and a fully fenced yard. The huge finished basement offers plenty of options with a 3 pc washroom, 4th bed and tons of storage space. Enjoy peace of mind with a NEW ROOF w/50 yr warranty, new windows and doors, freshly painted, paved driveway, new well pump, AC and a 200 Amp electrical panel. If you fancy yourself a handyman we got you covered with a heated garage and the home is generator ready. If you love to sail, the home is Minutes to the boat launch and a short drive to amazing Wolf Run golf course. Equal distance to Port Perry and Lindsay and a short drive to Toronto with close access to the 407 and HWY 35. This home has so much to offer and memories waiting to be made. Are you ready to call this home yet?
Property Details
Interior
Features
Main Floor
Kitchen
5.20 x 2.80Quartz Counter / W/O To Deck / Breakfast Area
Dining
3.60 x 3.10Hardwood Floor / Combined W/Living / Open Concept
Living
3.20 x 4.90Hardwood Floor / Combined W/Dining / Open Concept
Prim Bdrm
3.30 x 4.20Hardwood Floor / 4 Pc Ensuite / Closet
Exterior
Features
Parking
Garage spaces 2
Garage type Attached
Other parking spaces 6
Total parking spaces 8
Property History
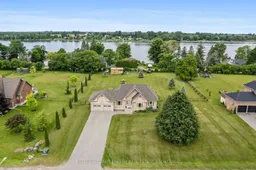 40
40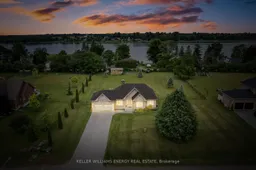 40
40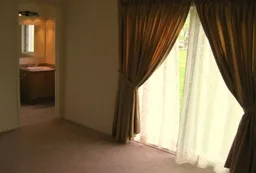 9
9
