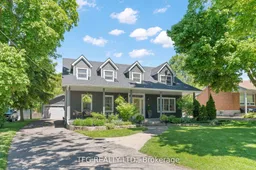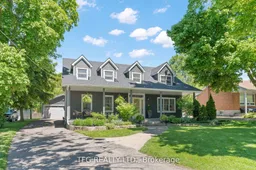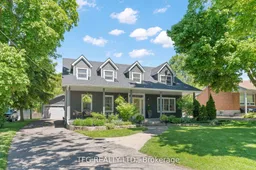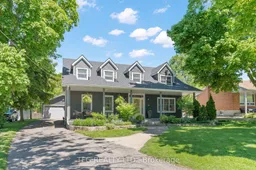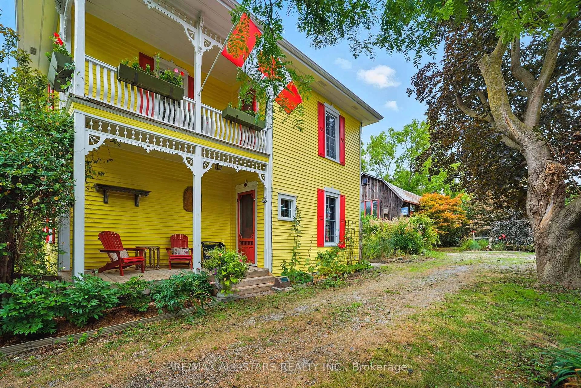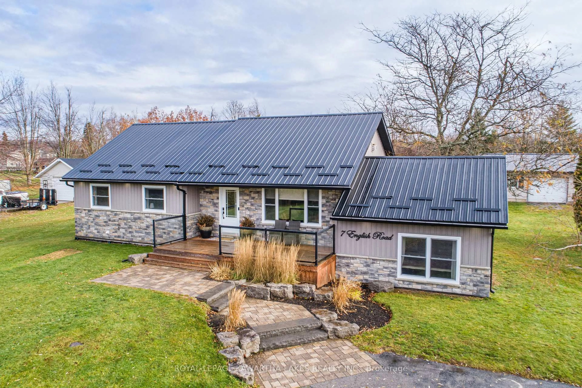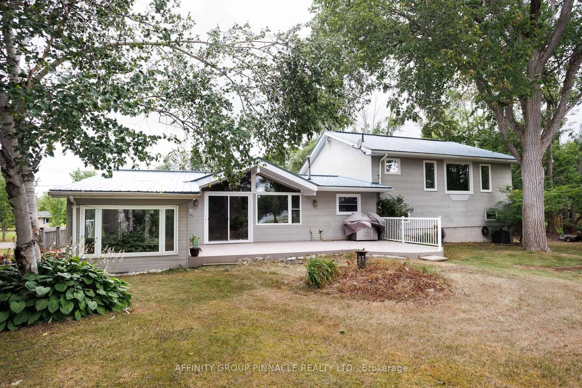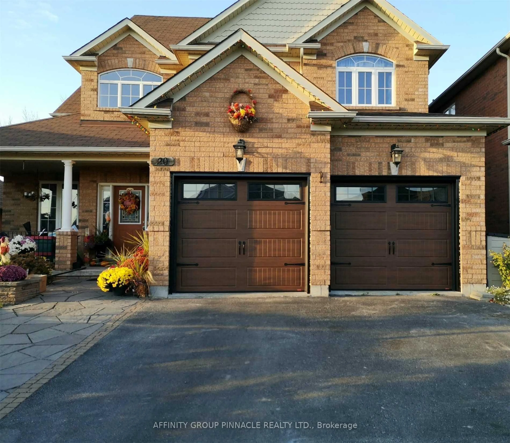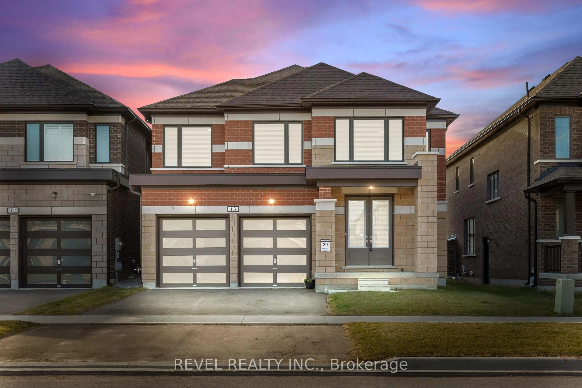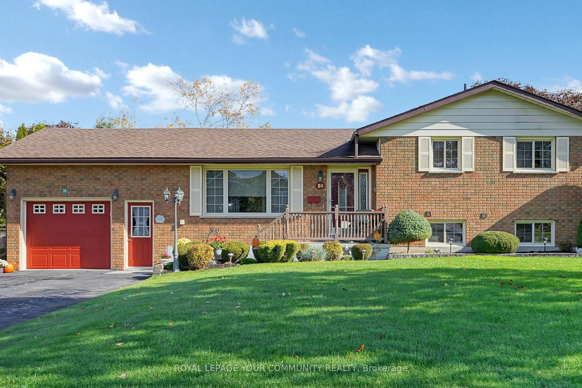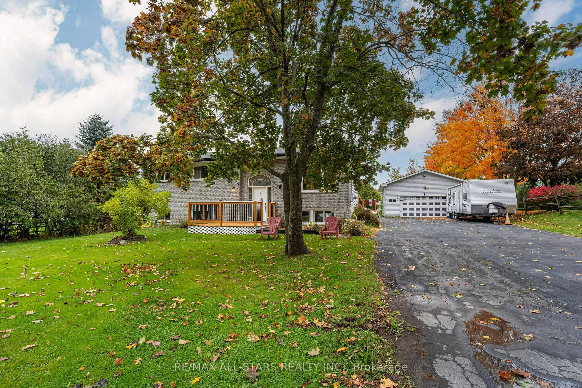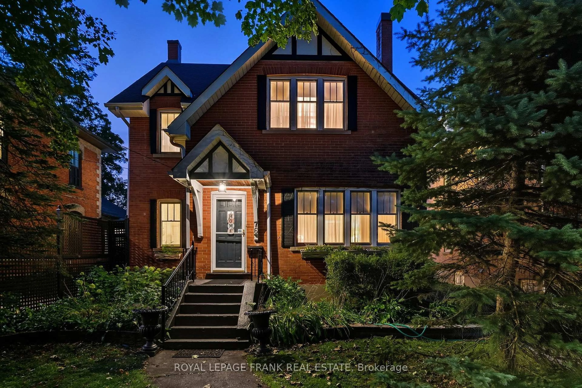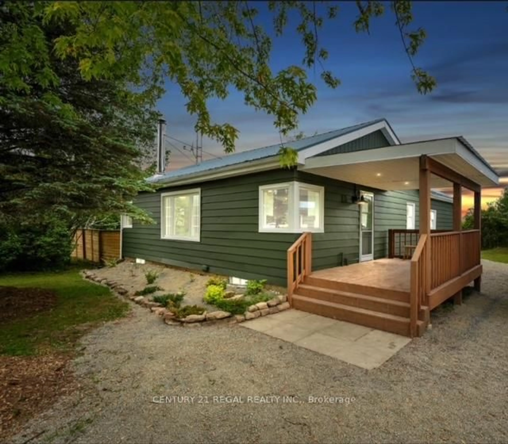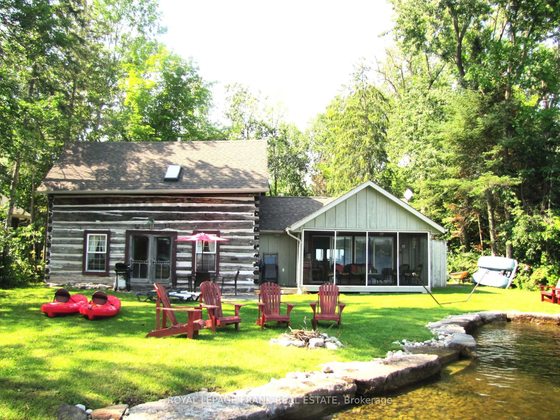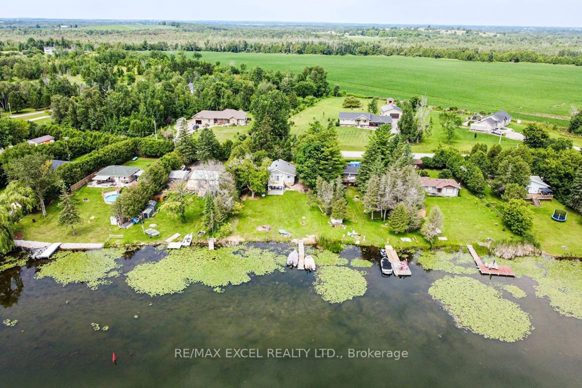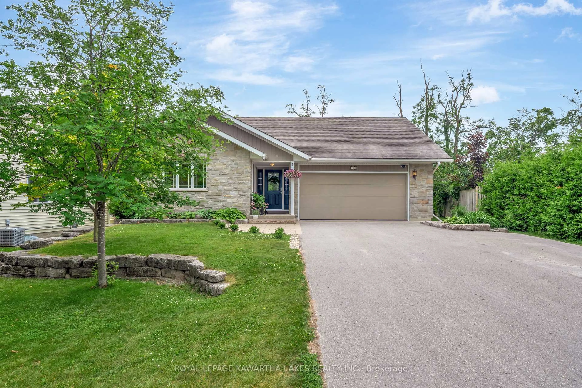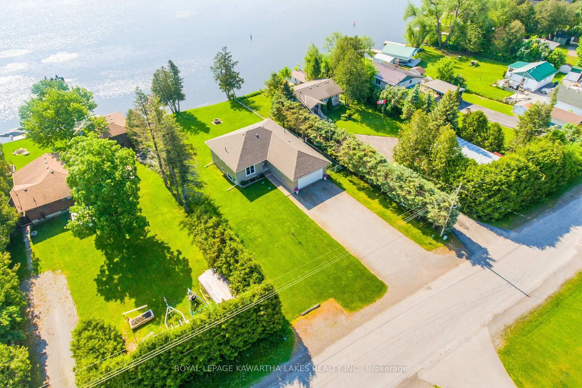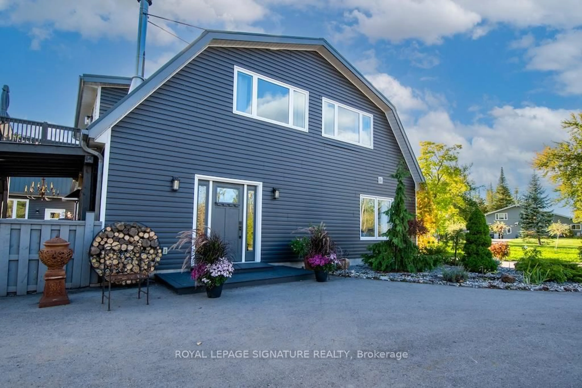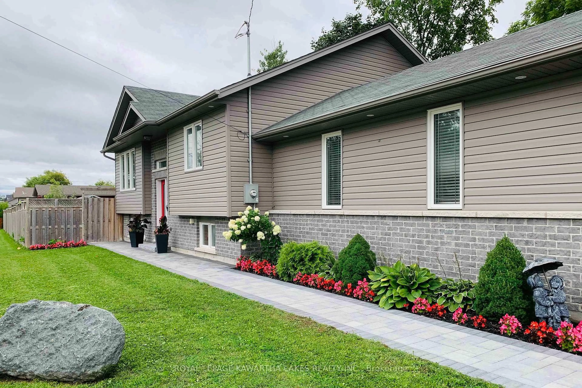One of a kind home in town! This 4 bed, 4 bath home will be sure to catch your eye the moment you Drive by! Boasting over 3000sqft of finished living space sitting on a 66fx178ft lot with an Insulated detached garage (60 amp panel) - you just wont find this anywhere else in Lindsay. Professionally landscaped and manicured gardens this home has been loved and cared for from the Moment it was built, and it truly shows as you travel through the front door into the grand foyer that greets you with cathedral ceilings and a cozy feel that goes unmatched. Providing an updated Kitchen, finished basement and a backyard that truly has endless possibilities for that pool or a Kids big jungle playset. Walking distance to schools, retail shopping, grocery. Mins to Hwy 35 & hwy7, central location to all other major shopping. New roof (may 2024), new vinyl siding (may 2024),New kitchen fridge (2024), new kitchen dishwasher (2024)
Inclusions: Pool table, 2 garden sheds, Washer, Dryer, Chest Freezer, Rec room furniture, Stove, Dishwasher, fridge, existing A/C unit, existing furnace.
