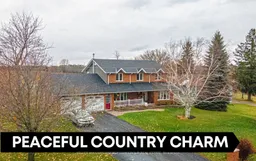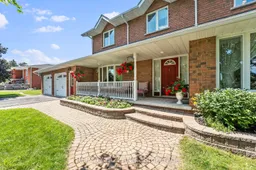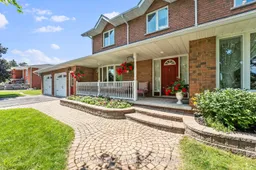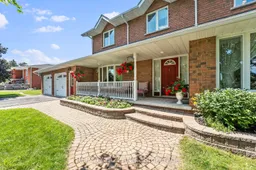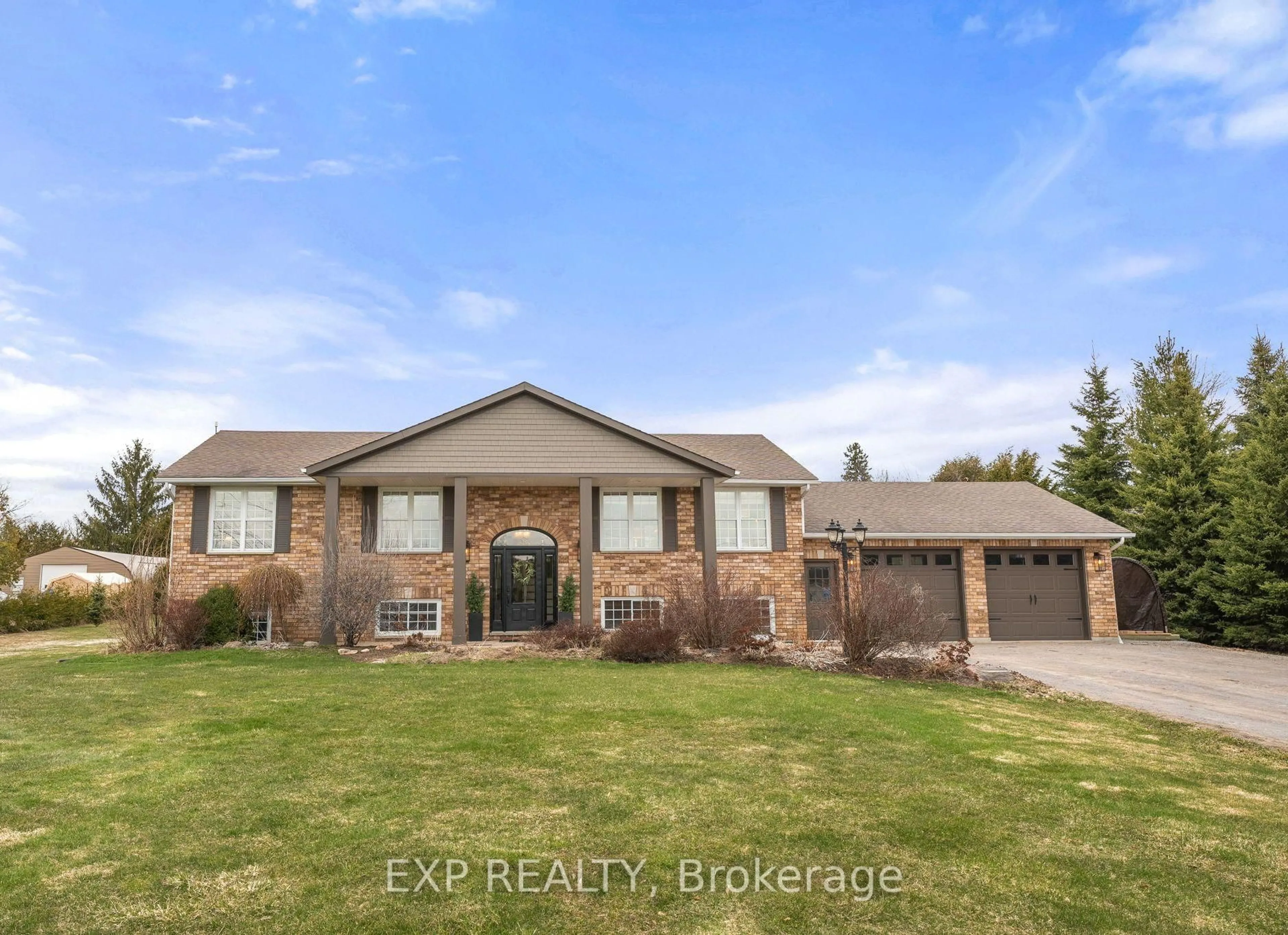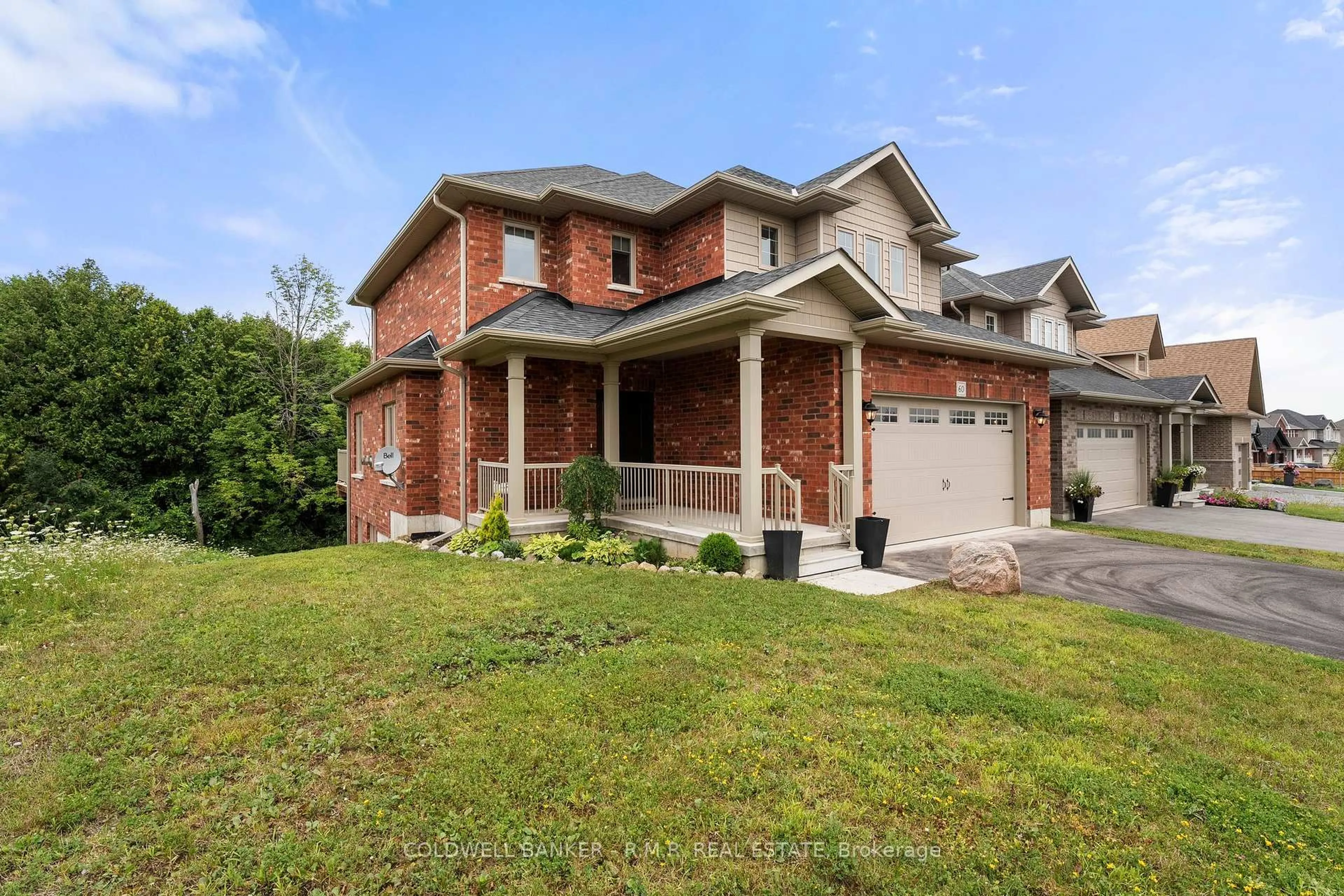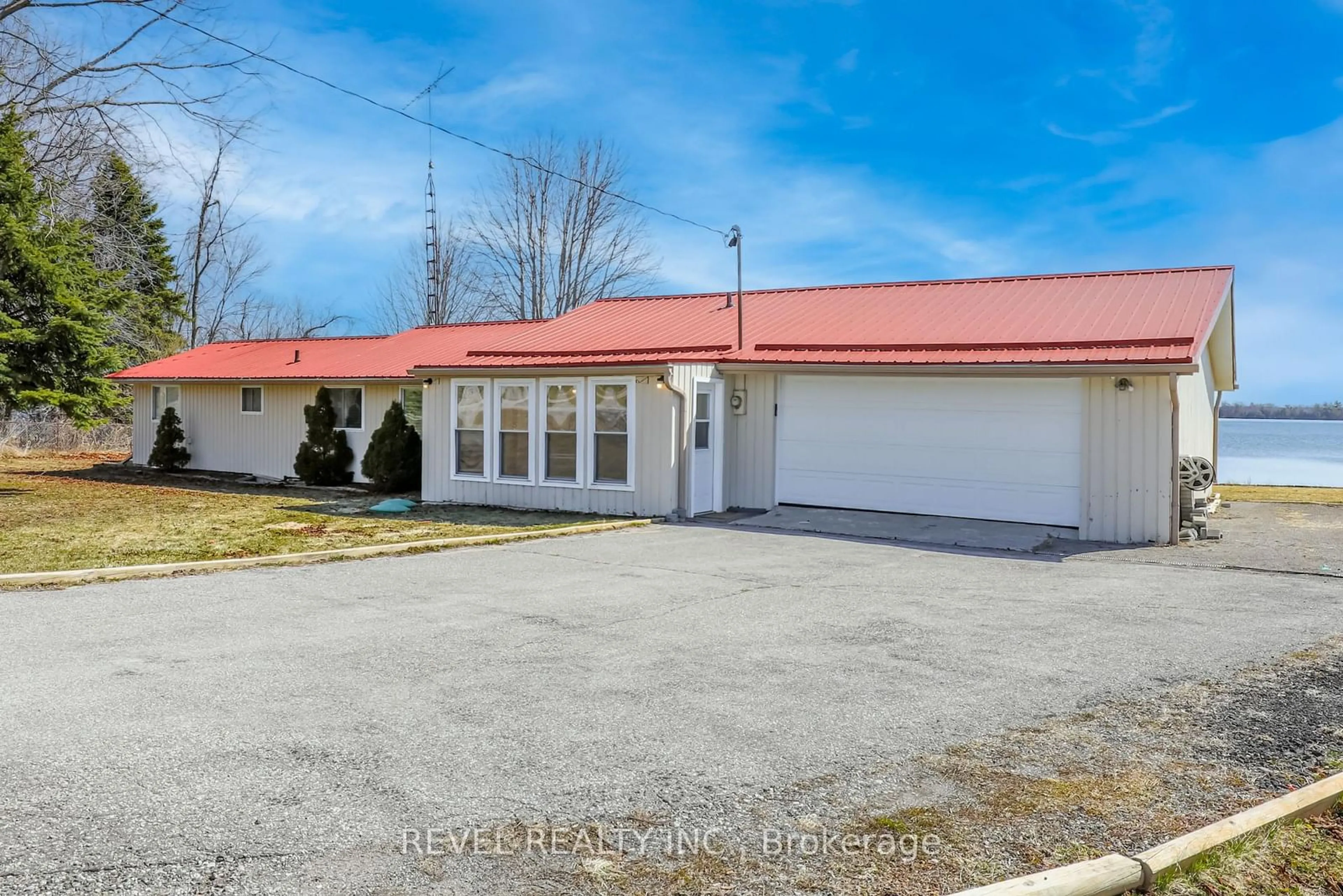Set on a quiet, desirable road in the Village of Janetville, this 3+1 bedroom, 3 bath home offers breathtaking views with no neighbors behind, a 2.5-car garage featuring direct interior access and a driveway that fits six vehicles ensuring convenience and ample room for vehicles or equipment. Ideal for those seeking space, tranquility, and charm, this home is thoughtfully designed for both relaxation and functionality. The main level features an open-concept kitchen with seamless flow into a spacious dining and living area, perfect for hosting or family gatherings. From the kitchen, step out onto a large back deck that overlooks an expansive yard and picturesque farmers fields, providing panoramic views and a sense of openness. The upper level includes three bright bedrooms, highlighted by a generous primary suite with a walk-in closet (complete with a vanity) and a private 4-piece ensuite with heated floors. The lower level expands the living space with a cozy recreation room, a fourth bedroom, and a large workshop, ideal for hobbies, projects, or additional storage. Located in a welcoming community with great amenities, including a United Church, active Community Centre, pharmacy, variety store with LCBO, and authentic Italian takeout. Families will love the nearby schools and Manvers Arena, just 12 km away. This finished, well-appointed home combines modern living with peaceful country charm in a truly desirable location.
Inclusions: Kitchen and laundry 2016-2017, Gas furnace 2009, Gas fireplace 2015, AC 2009, Garage doors 2019, Siding and shingles 2021, Ensuite bath 2021, Heated floors in kitchen and upstairs bathroom, Replaced UV Bulb and Case (water) 2023
