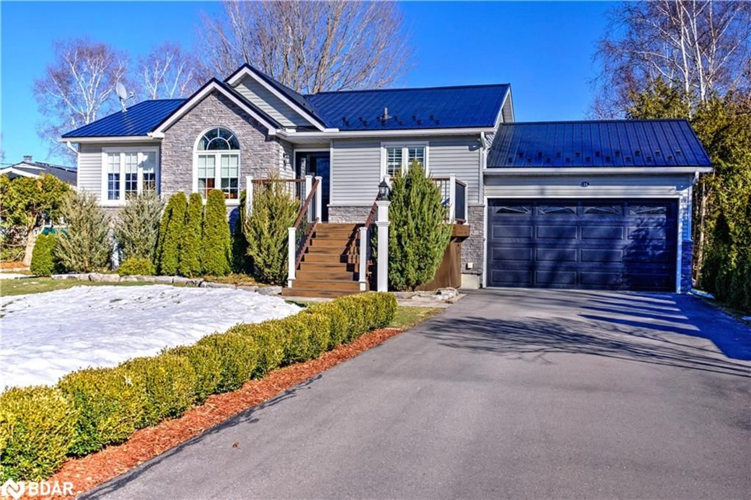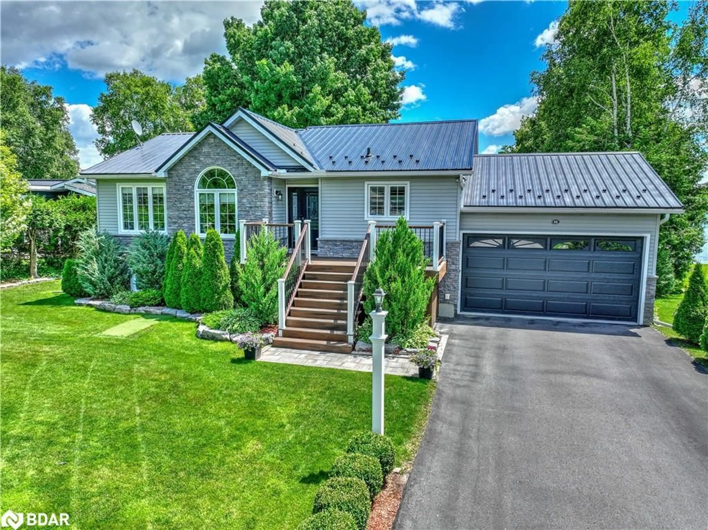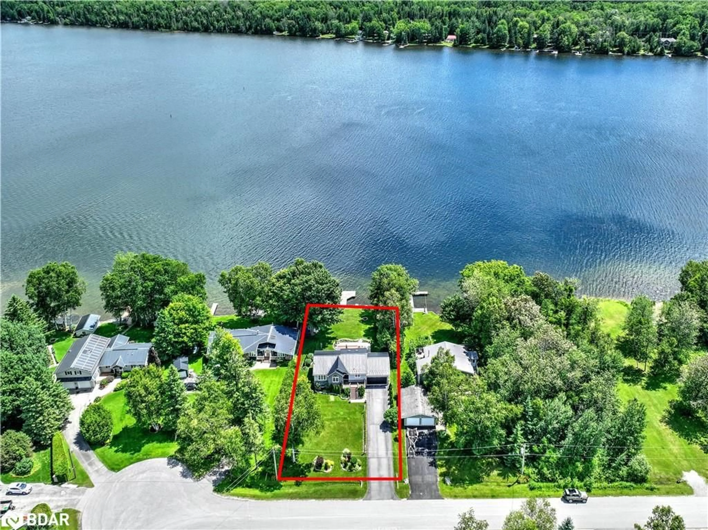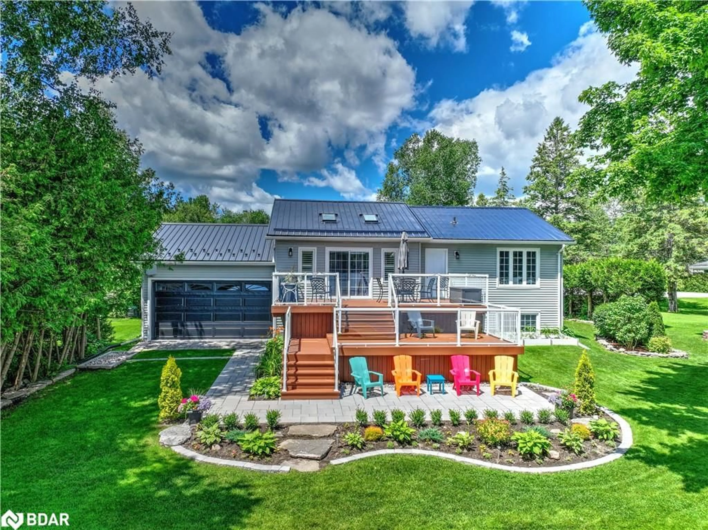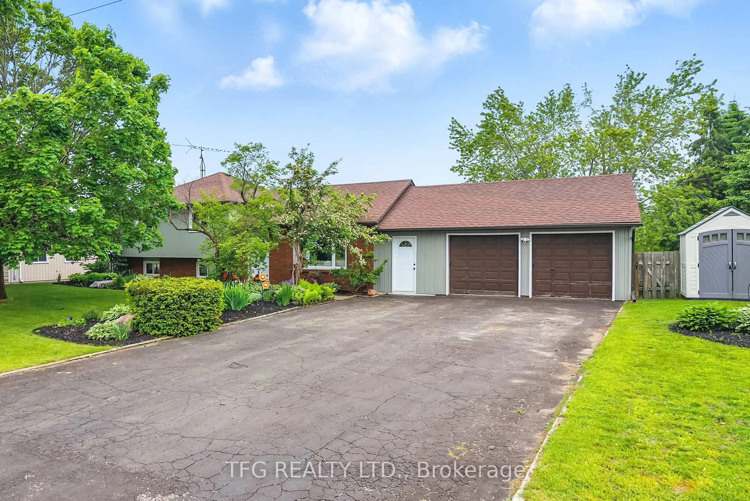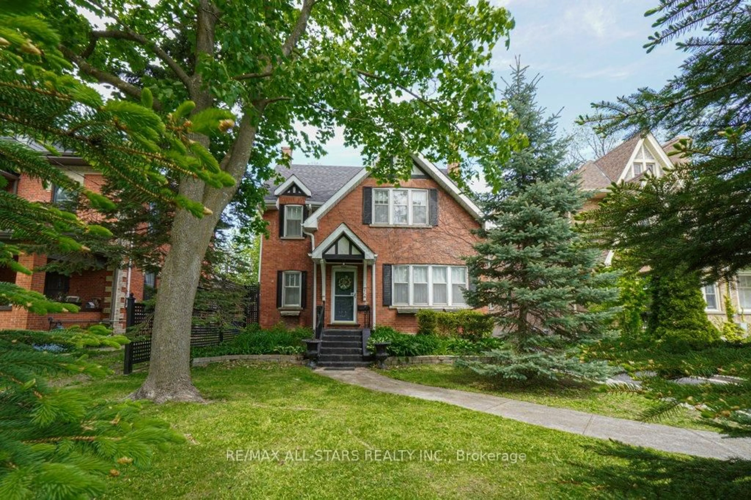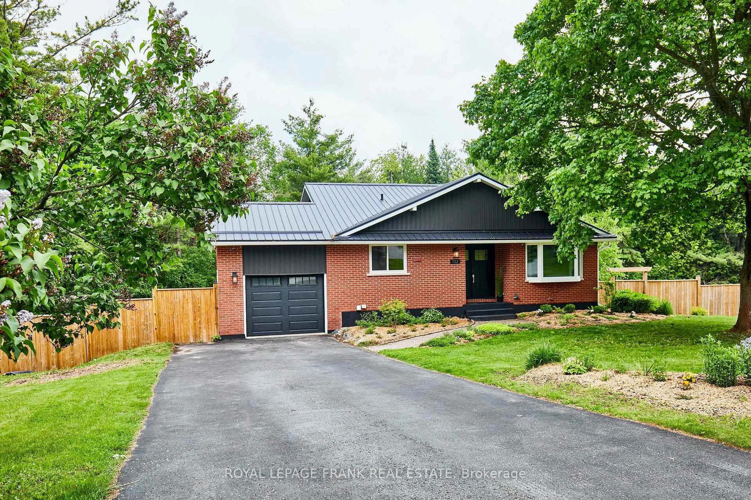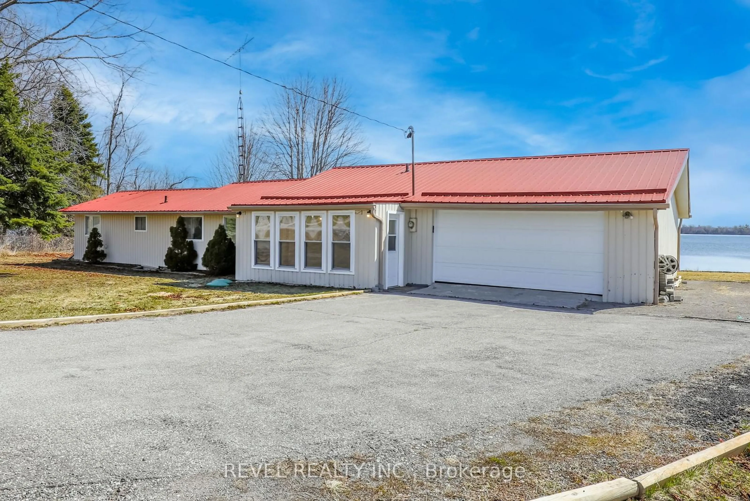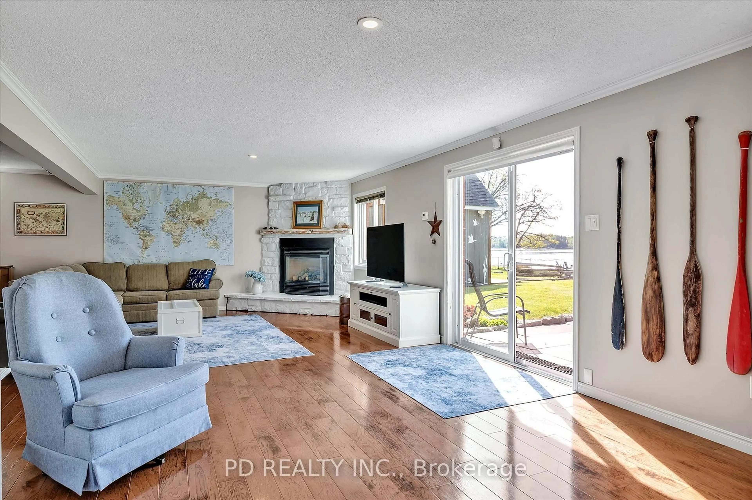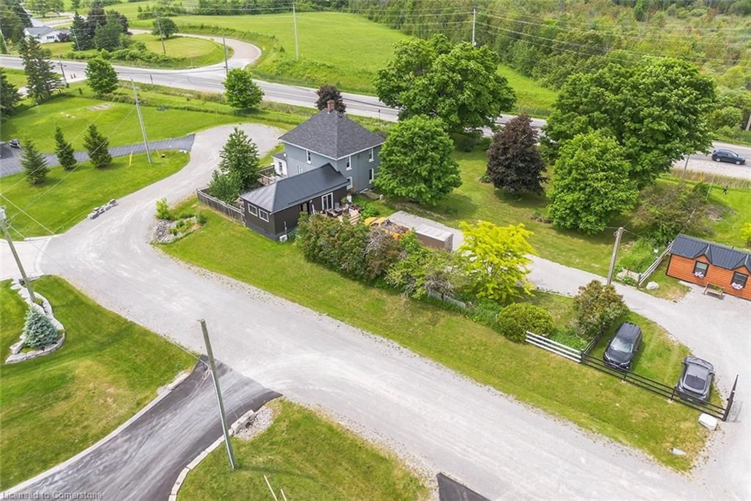26 Greenwood Cres, Woodville, Ontario K0M 1T0
Contact us about this property
Highlights
Estimated ValueThis is the price Wahi expects this property to sell for.
The calculation is powered by our Instant Home Value Estimate, which uses current market and property price trends to estimate your home’s value with a 90% accuracy rate.Not available
Price/Sqft$589/sqft
Est. Mortgage$5,583/mo
Tax Amount (2024)$4,112/yr
Days On Market86 days
Description
This comprehensively updated and immaculately maintained lake house offers all that is great about waterfront living while residing within easy commuting distance to the northern GTA. Located in the friendly community of Western Trent on the desirable south-western shore of Canal Lake, the property provides 80 ft of waterfront on a level lot with lovely vistas to the opposite shore. The home features over 2,200 sq ft of living space including the fully finished basement, and has a brand new feel owing to the long list of recent renovations including all new stone and vinyl siding, metal roof, and a new double attached drive-through garage with a paved driveway. Interior renovations include a new kitchen and appliances, new flooring, ceilings, crown molding, California shutters, and a new sliding door that leads to a rebuilt multi-level deck and patio. The home is exceptionally energy efficient with upgraded insulation and a newer (2018) heat pump and electric furnace. Both the roadside and waterside yards have been professionally landscaped, and mature trees along the lot lines ensure excellent privacy. The living is easy here as the municipality provides the water supply, weekly garbage collection and timely snow clearing along paved Greenwood Crescent. Canal Lake has excellent fishing, and one can access the entire Trent-Severn waterway from the dock. The Western Trent Golf Course is a two-minute drive away. There is a lengthy list of inclusions as a bonus.
Property Details
Interior
Features
Main Floor
Bedroom Primary
3.76 x 3.53Bedroom
3.96 x 2.92Living Room
5.41 x 3.28Walkout to Balcony/Deck
Dining Room
5.41 x 2.82Exterior
Features
Parking
Garage spaces 2
Garage type -
Other parking spaces 6
Total parking spaces 8
Property History
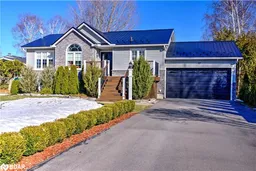 35
35
