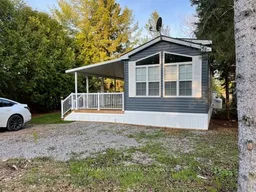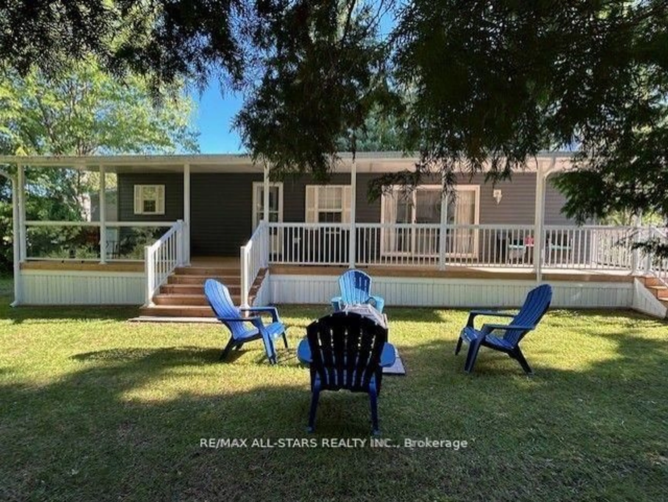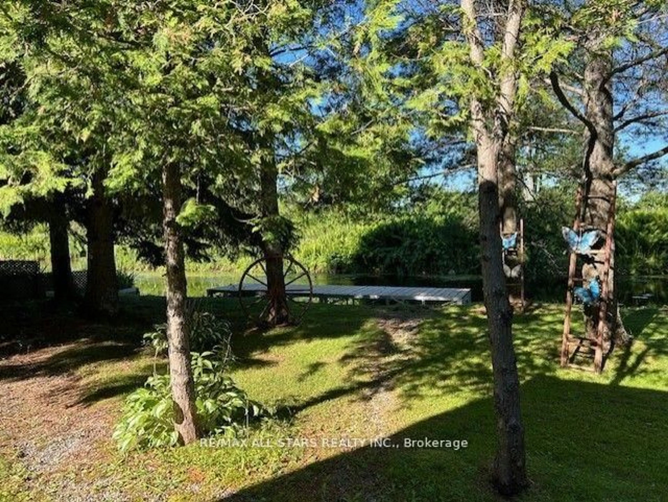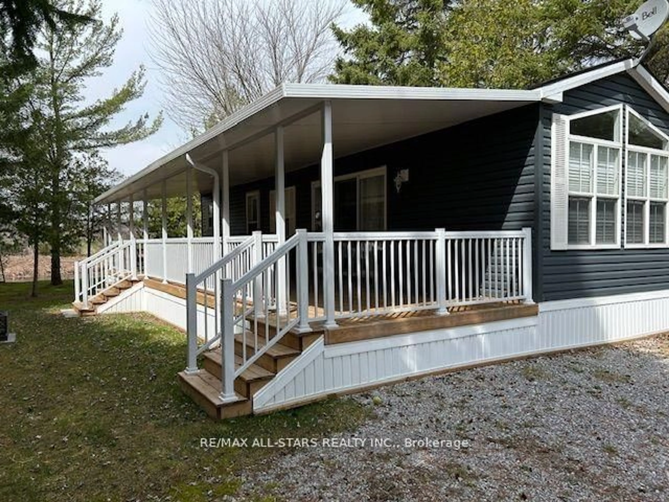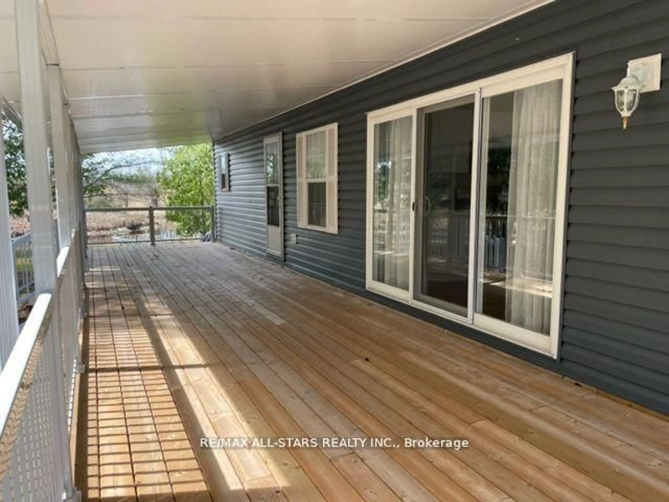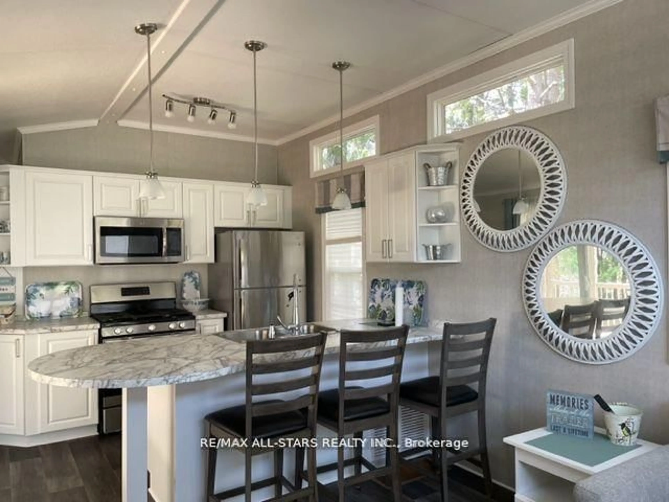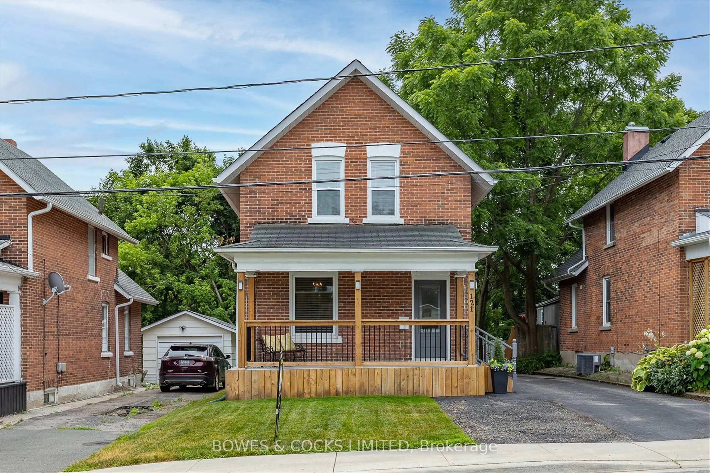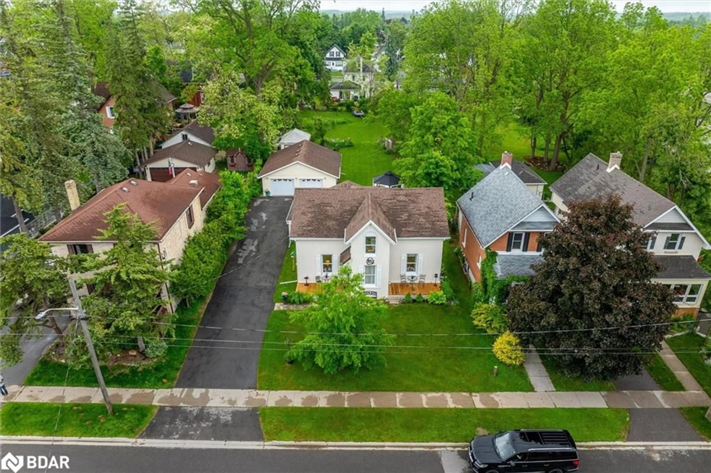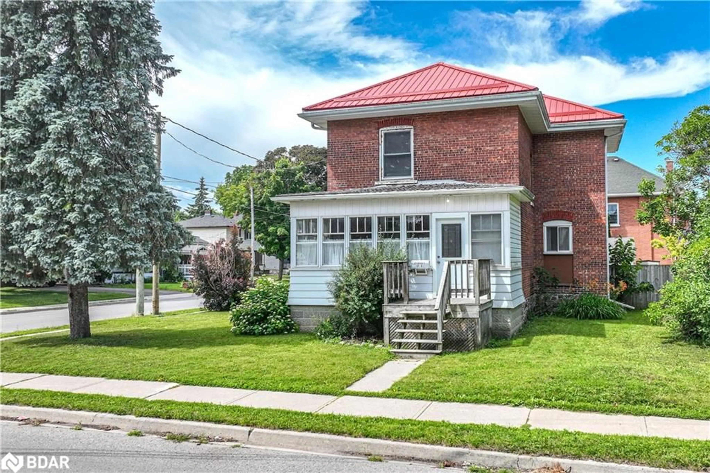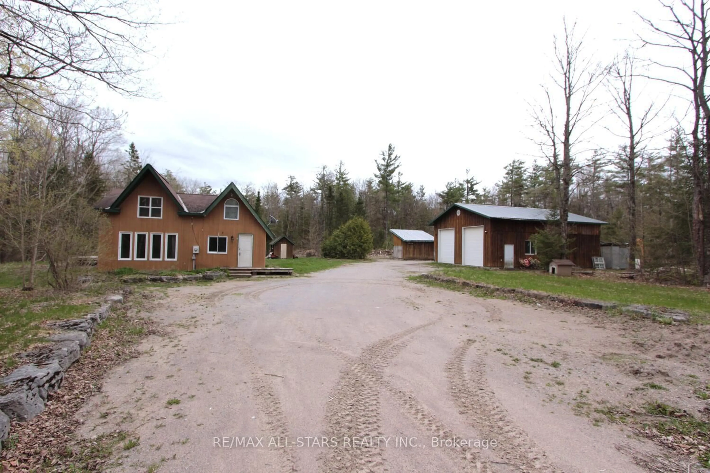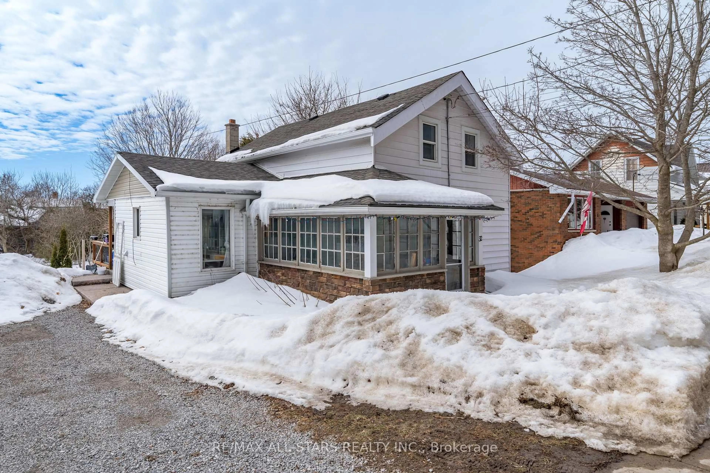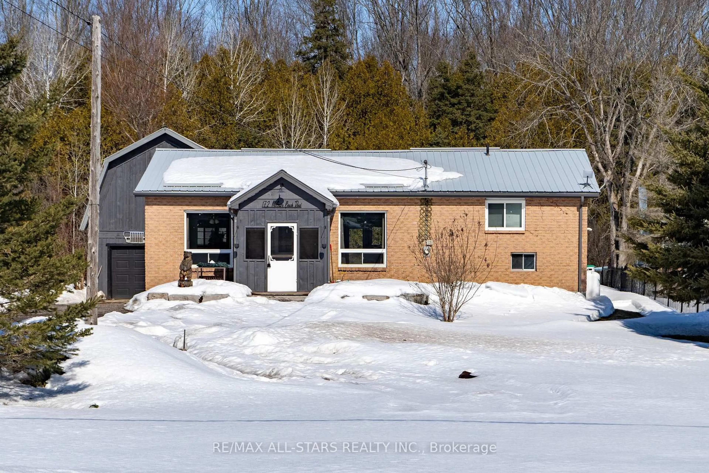2152 COUNTY Rd 36 Rd #220, Kawartha Lakes, Ontario K0M 1L0
Contact us about this property
Highlights
Estimated valueThis is the price Wahi expects this property to sell for.
The calculation is powered by our Instant Home Value Estimate, which uses current market and property price trends to estimate your home’s value with a 90% accuracy rate.Not available
Price/Sqft$129/sqft
Monthly cost
Open Calculator
Description
Check Our This Beautiful Open Concept Bright Modern Modular Cottage On Waterfront Lot W/ Dock, 2025 Fee's paid. Lovely Mature Trees Provides A Nice Amount Of Privacy Located At Nestle In Resort Dunsford On Emily Creek. This Lovely Seasonal Get Away May- Oct Offers 2 Bdrms, 2 Baths, Open Concept Liv/ Din/Kitch W/ Walk Out To Full Deck W/ Roof Over Looking The Creek. Primary Bdrm Has King Size Bed, 2 Pc Ensuite. 2nd Bdrm Has Bunk Beds W/ Storage Drawers In Stairs To Top Bunk. Liv Rm Has Sectional That Pulls Out To Queen Size Bed, F/P, Lg Patio Doors To Deck W/ 2 Sets Of Stairs. Side Entrance Into Foyer W/ Closet & Linen Cupboard. 4 Pc Bath. Shed And Dock Included. 2020 Northlander Installed In 2021, Deck & Deck Roof & Dock 2022.There Are Many Activities To Keep Everyone Entertained, From Darts And Card Nights In The Rec Hall, To The Playgrounds And Pools Available For Community Enjoyment. Gated Entry To Park. You Can Take A Small Boat From Emily Crk (Small Access Under Bridge) Into Sturgeon Lake And Enjoy The Trent Waterway.
Property Details
Interior
Features
Main Floor
Primary
2.74 x 3.05Ensuite Bath
Living
3.66 x 3.66W/O To Deck / Bay Window / Fireplace
Foyer
1.83 x 1.52Linen Closet / W/O To Deck
Kitchen
2.74 x 3.66Combined W/Dining / W/O To Deck / Open Concept
Exterior
Features
Parking
Garage spaces -
Garage type -
Total parking spaces 2
Property History
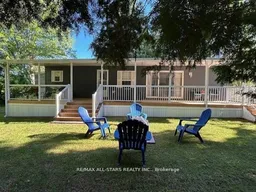 26
26