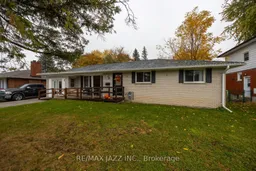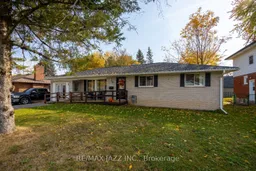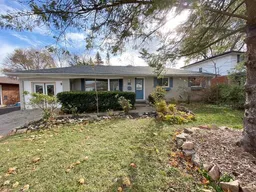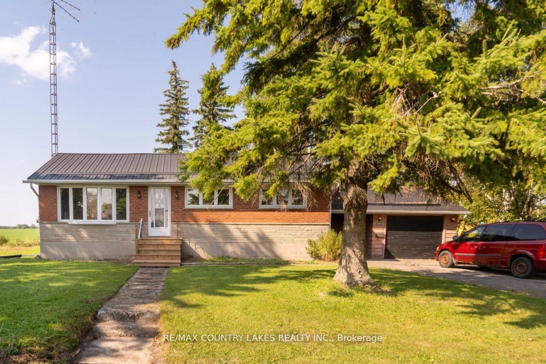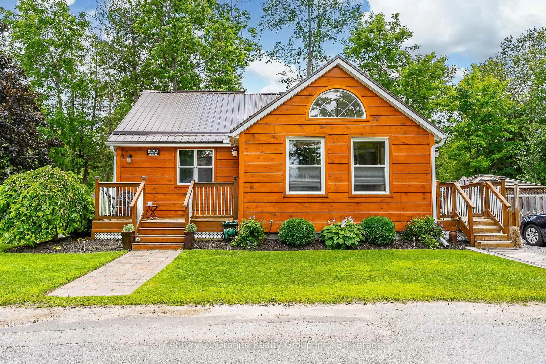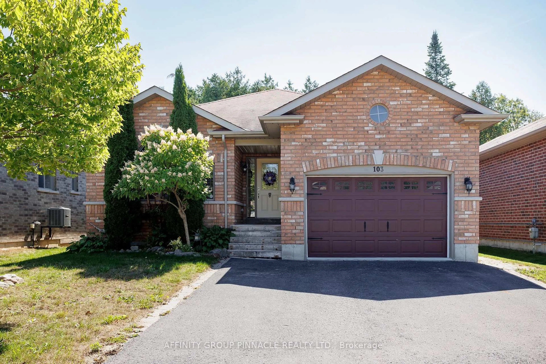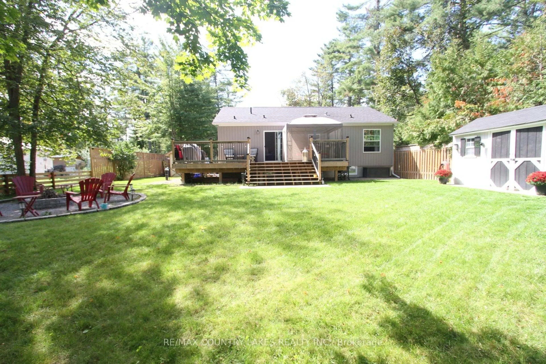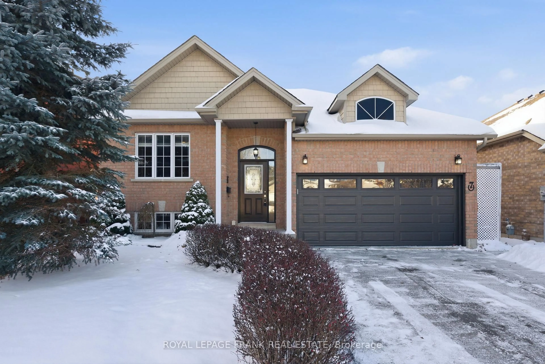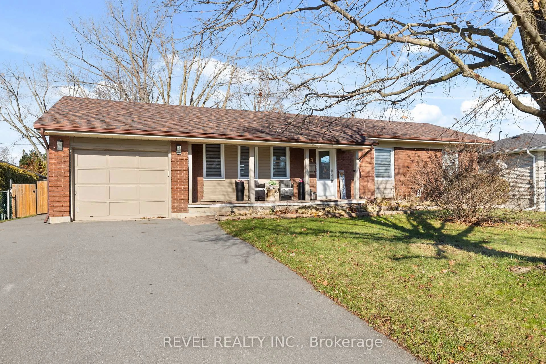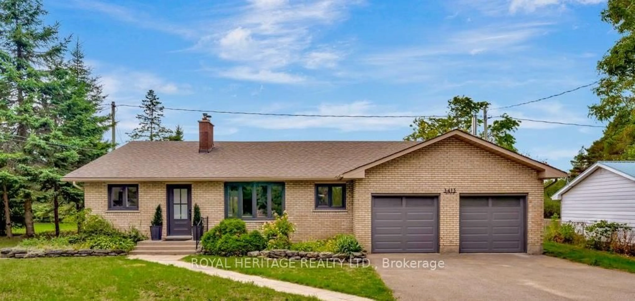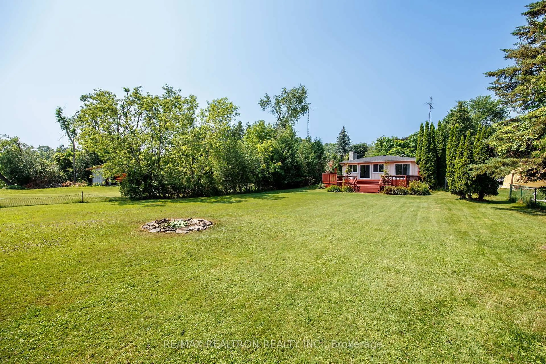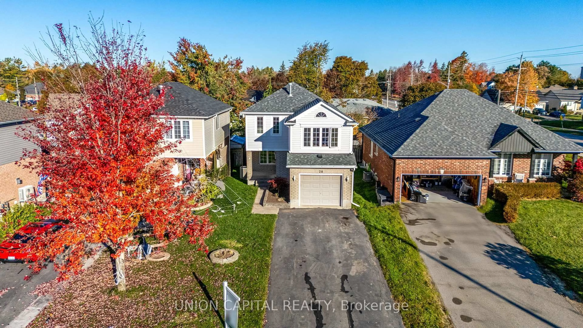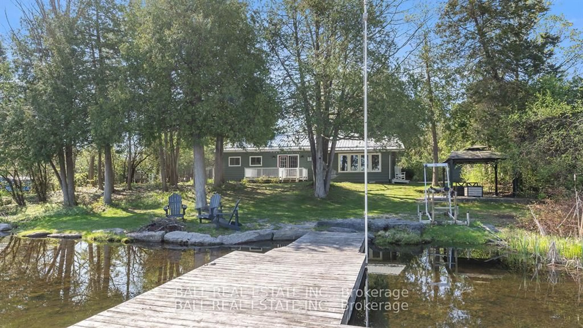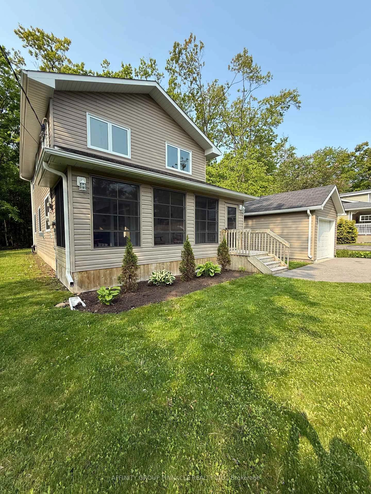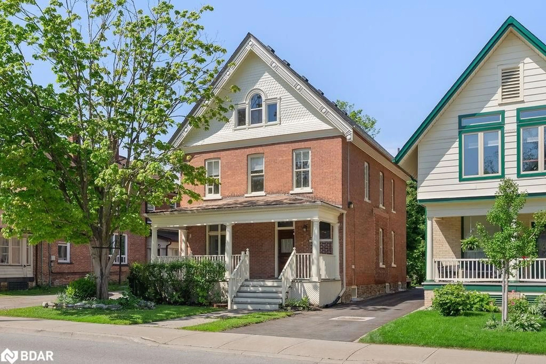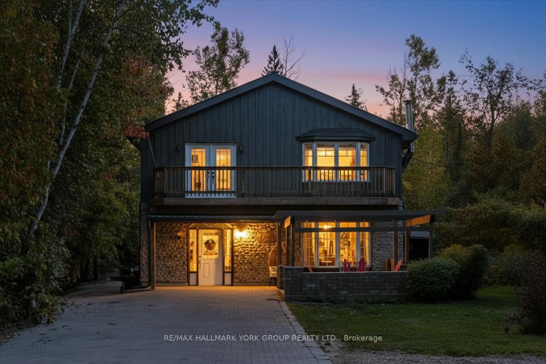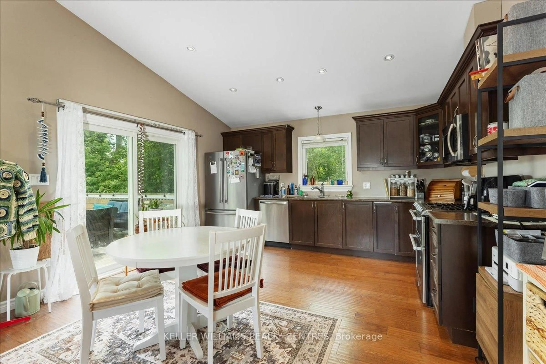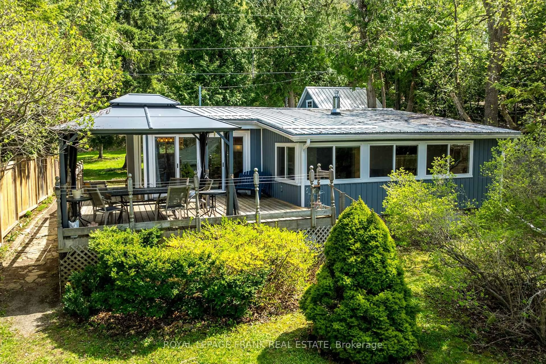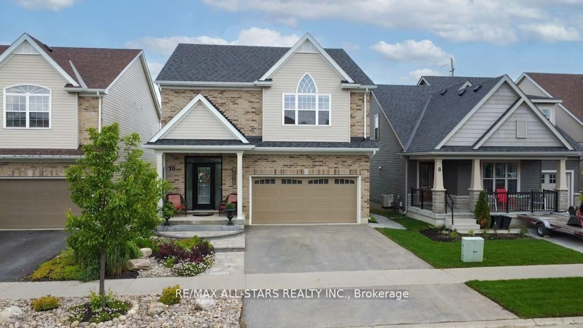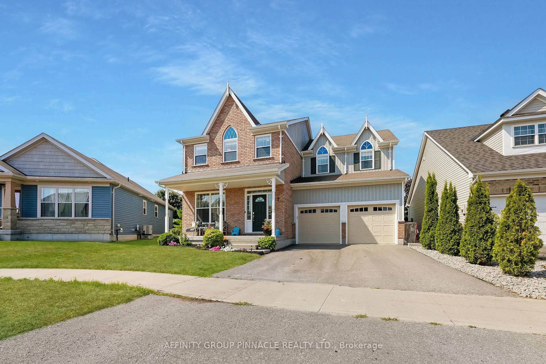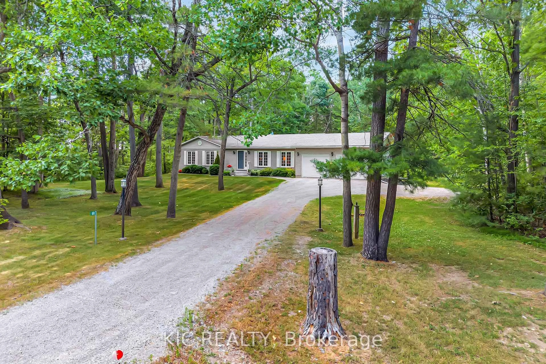Welcome to this charming and spacious, accessible, 3+1 bedroom bungalow, ideally located for convenience and comfort. Situated on a cul-de-sac and within walking distance to a local school and shopping. Just a quick drive to restaurants, the hospital, the recreation complex and Hwy 35. This home offers easy access to all your daily needs. Enter into the home via a covered front porch leading into a tiled foyer with a convenient closet. The welcoming living room features large windows, hardwood flooring, a gas fireplace for chilly days and a walk-out to the private backyard. Spacious eat-in kitchen boasts stainless steel appliances, ample cabinetry, a backsplash, and a lovely window over the sink to take in views of the backyard. For more formal gatherings, enjoy a separate dining room containing hardwood flooring, an extra-large picture window and elegant crown moulding. The main floor also includes a versatile family room or den, complete with hardwood flooring and crown moulding, offering a great space for relaxation or work. All three main floor bedrooms boast hardwood flooring and closet space. The updated bathroom is complete with heated floors. Separate side entrance leads to the the finished rec room with laminate flooring, an additional bedroom with double closet, a 5 pc bathroom, a large storage room, laundry area, and plenty of storage space. The converted garage now serves as a workshop with tiled, heated flooring and access to both the front and backyard. Outside, the fenced yard offers a patio area, mature trees, and a gazebo ideal for enjoying your morning coffee.
Inclusions: This home checks all the boxes for convenience, space and bungalow living.
