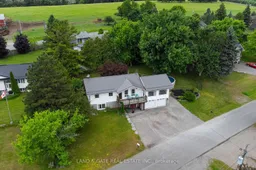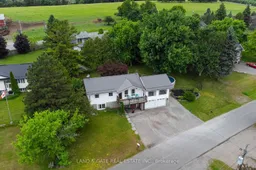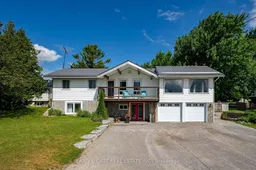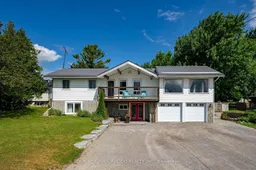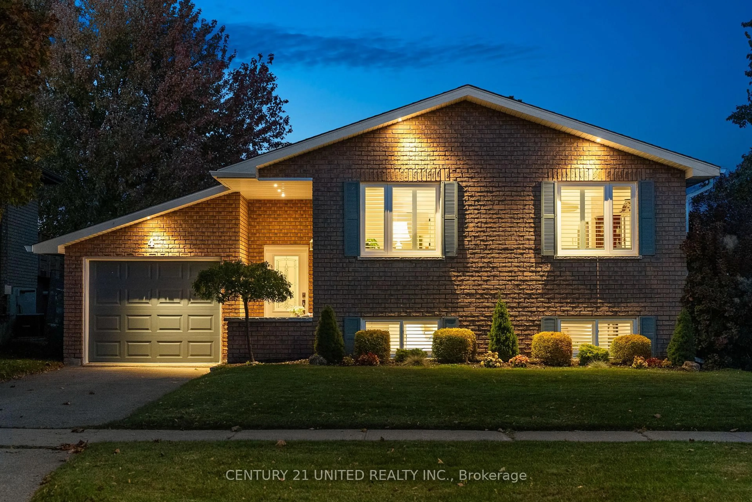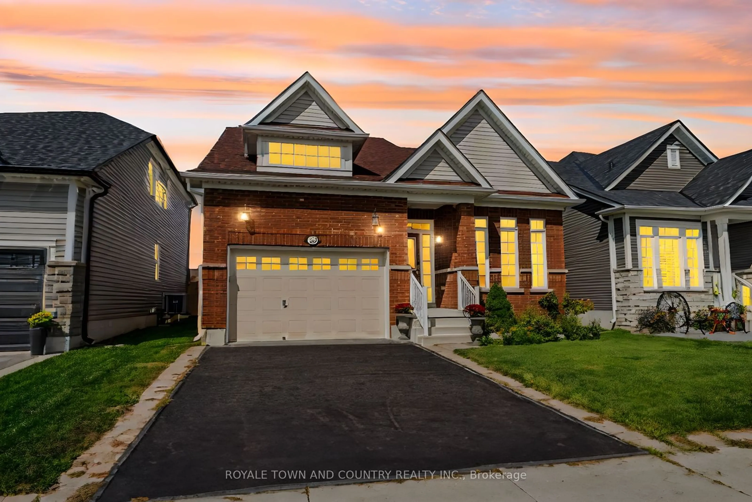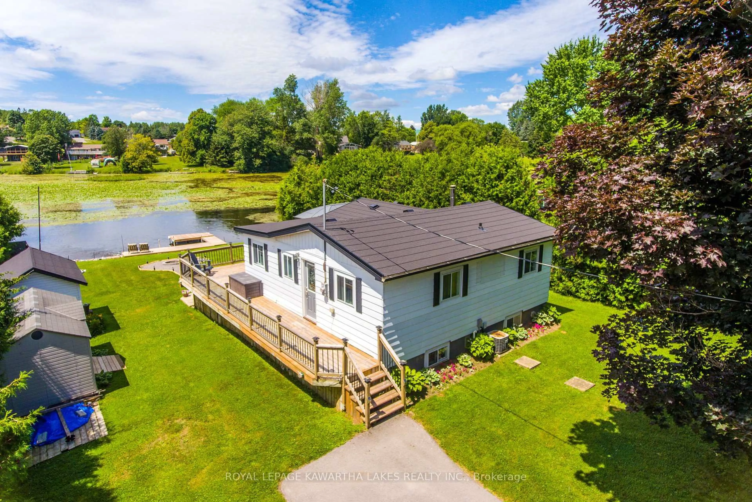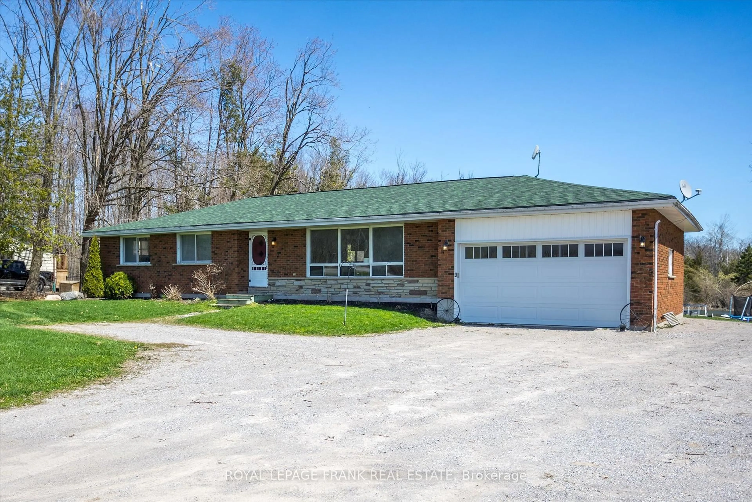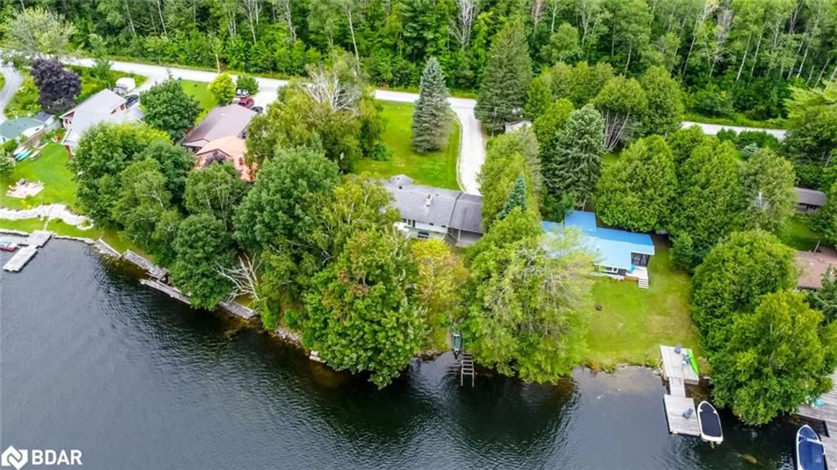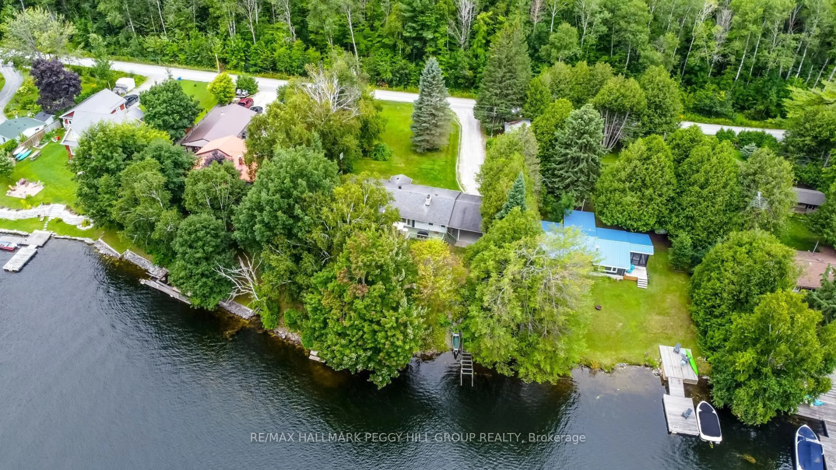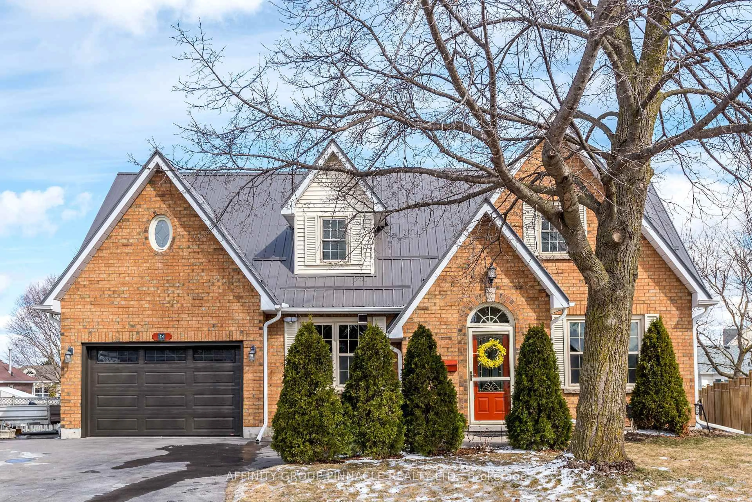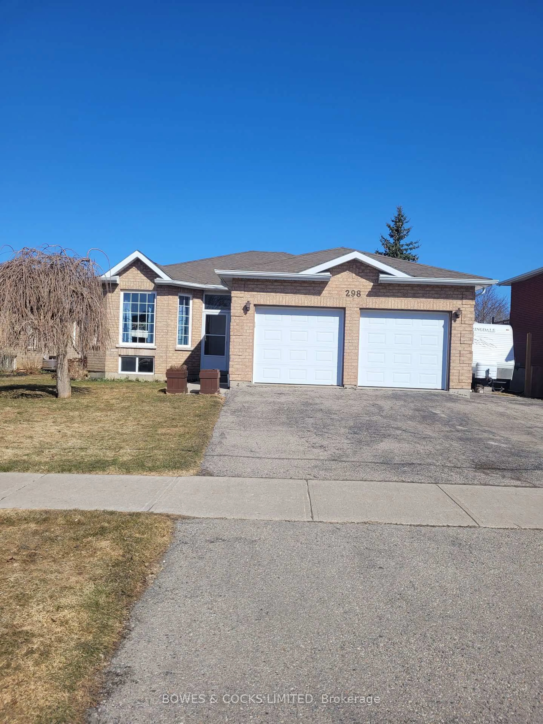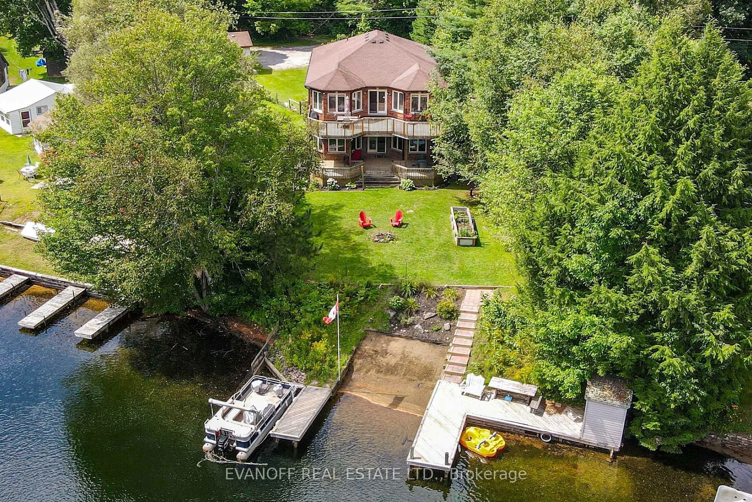Peace and serenity greats you in this incredible 2+1 bed, 2 bath home finished top to bottom with a walk out basement, 2 propane fireplaces and Lake Scugog across the road! Enjoy your morning coffee on your upper balcony overlooking the water is the perfect way to start and end your day! Situated on a large 140ft x 120 ft fenced yard, a large above ground pool & hot tub sits right off the deck for you to cool off on those hot summer days. Family sized open concept kitchen features loads of cupboards and counter space and a nice sized breakfast bar. The kitchen overlooks the dining area with picture windows and a walk out to a balcony overlooking the water. Amazing great room offers you the first propane fireplace, wall to wall windows with views of the lake and a walk out to the incredible private back yard. Primary bedroom features wall to wall closet organizers and b/I tv cabinets. Walk downstairs to the walk out basement featuring large rec room with 2nd propane fireplace. Rec room is large enough for a media entertainment area along with work out area. 3rd large bedroom w/closet and semi ensuite 3pc bath. Double car garage with workbench and driveway that can hold up to 6 cars. This home sits at the end of the cul-de-sac and is the perfect home for a family or holiday getaway!
