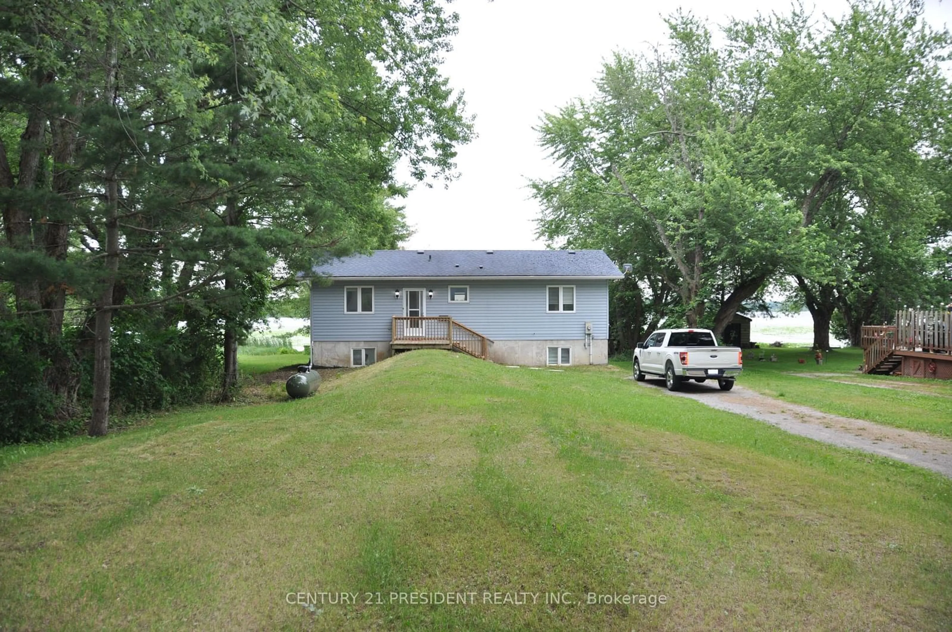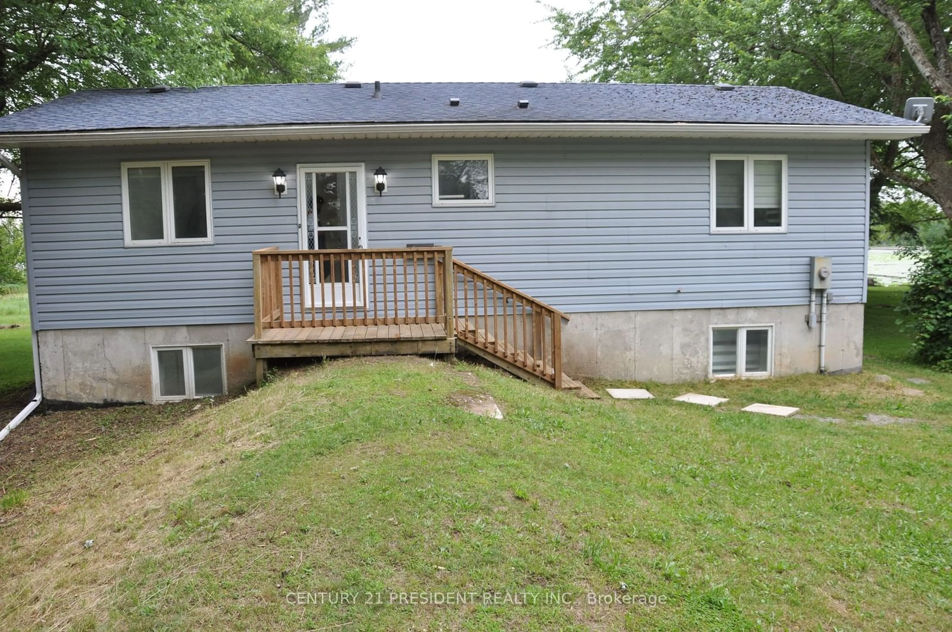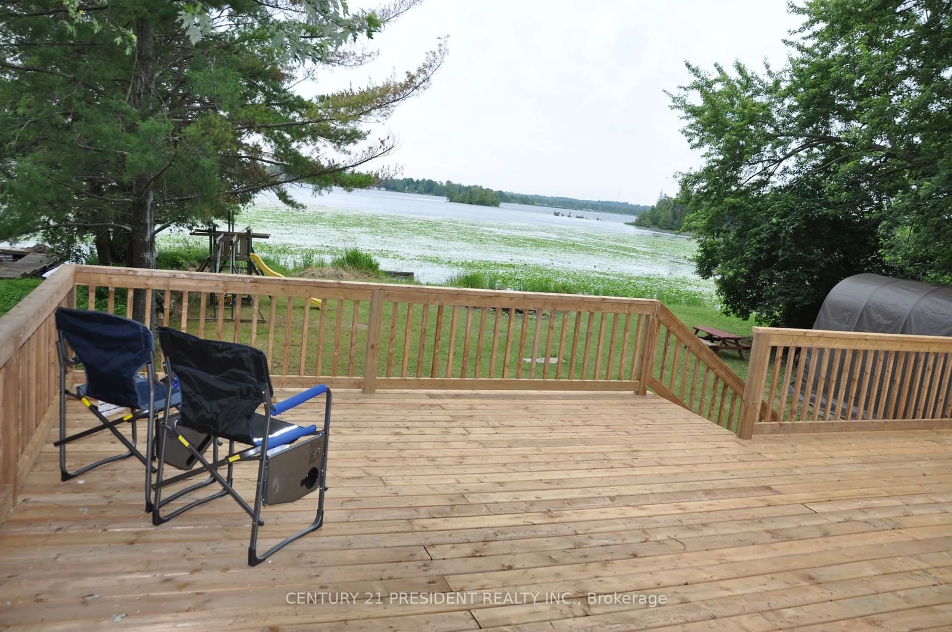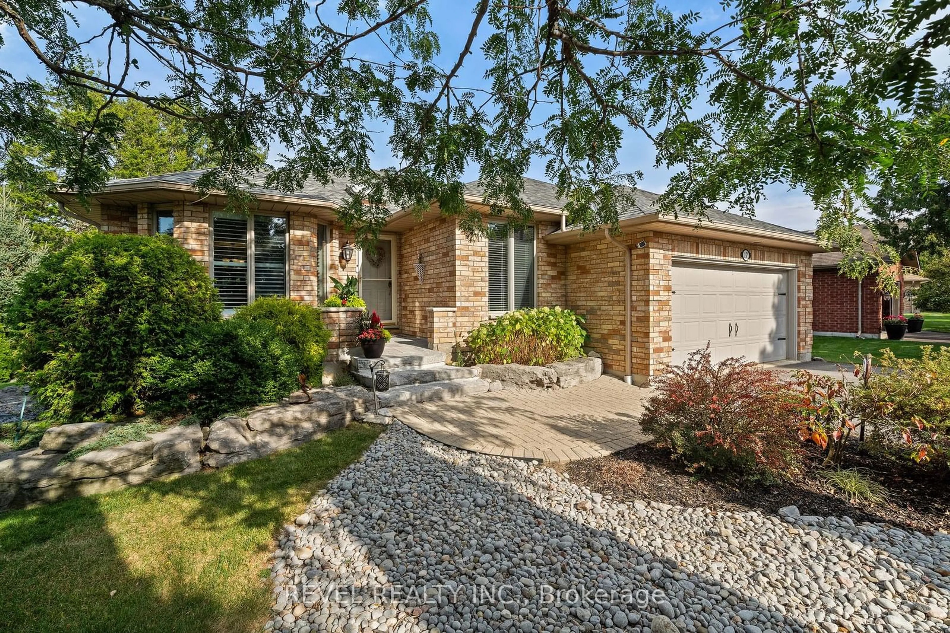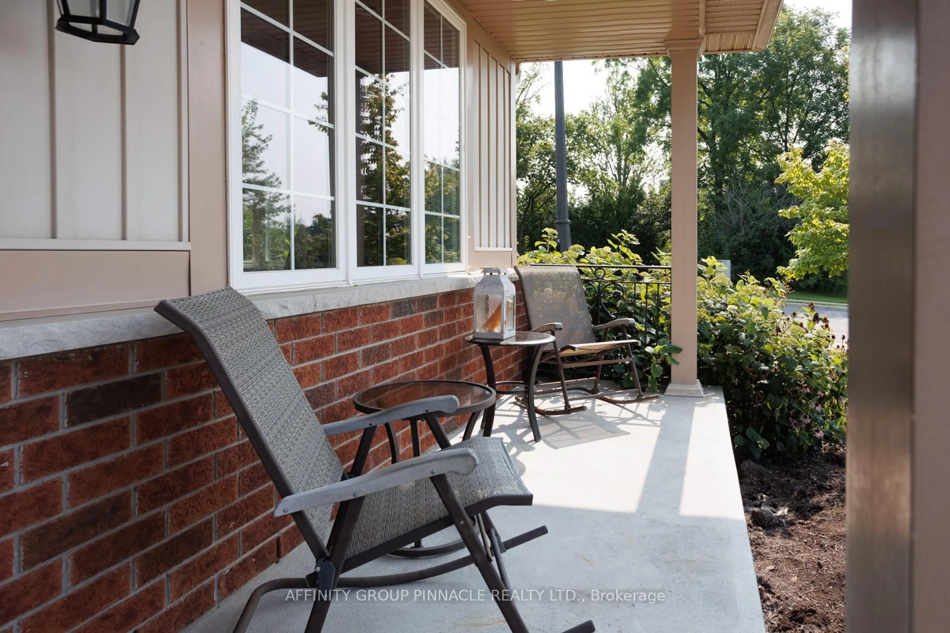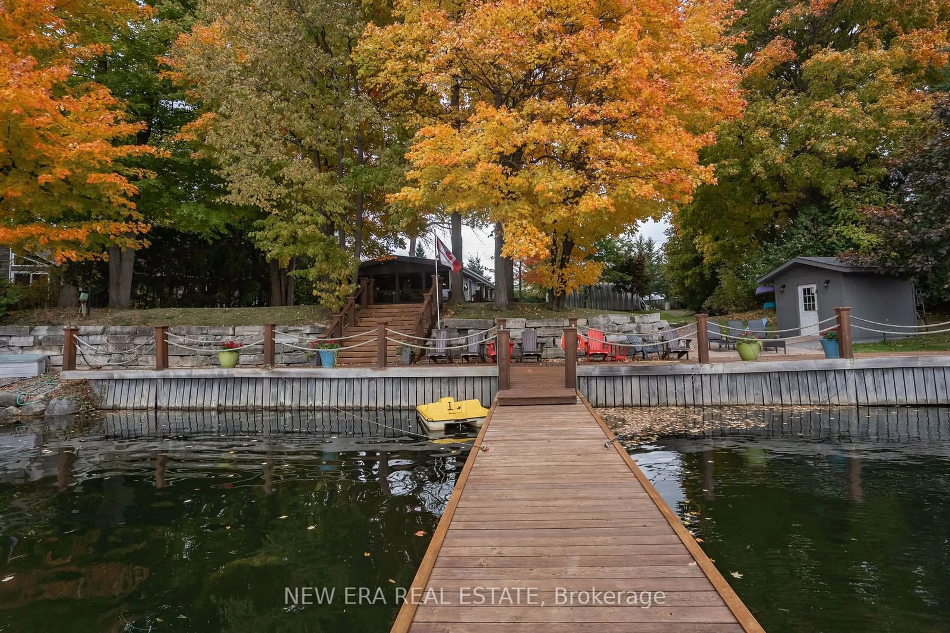17 Cedar Bay Rd, Kawartha Lakes, Ontario L0K 1B0
Contact us about this property
Highlights
Estimated ValueThis is the price Wahi expects this property to sell for.
The calculation is powered by our Instant Home Value Estimate, which uses current market and property price trends to estimate your home’s value with a 90% accuracy rate.Not available
Price/Sqft$1,110/sqft
Est. Mortgage$4,080/mo
Tax Amount (2023)$3,432/yr
Days On Market149 days
Description
Experience year-round access with this custom-built 2+2 bedroom waterfront 'Royal Home', Raised Bungalow recently renovated to perfection. Nestled on a spacious half-acre lot boasting 80 feet of frontage along serene Canal Lake, part of the Trent Severn Waterways. The main level features a spacious living room with a wood stove, cathedral ceiling, and access to a deck overlooking the water. The master bedroom offers a built-in closet, stunning water views. The main bathroom includes shower. The fully finished basement provides direct walkout access to the water, enhancing the home's waterfront lifestyle. Additional features include an oversized single-car garage with an EV plug and loft storage, a drilled well, propane forced-air heating, and new A/C for comfort throughout the seasons. Located on a quiet cul-de-sac with minimal traffic, the property also boasts over 700 feet of newly built pressure-treated decking, providing ample space for outdoor relaxation and entertaining. A comprehensive water filtration system with UV protection ensures water quality. New appliances & window coverings at the time of renovations. This meticulously crafted waterfront retreat offers both tranquility and modern convenience, ideal for those seeking a premium living experience on the water.
Property Details
Interior
Features
Ground Floor
Kitchen
3.40 x 3.22Granite Counter / B/I Dishwasher / Eat-In Kitchen
Prim Bdrm
3.84 x 3.40Laminate / Walk-Out / Closet
2nd Br
3.84 x 3.42Laminate / 4 Pc Ensuite / Window
Family
7.00 x 3.75Laminate / W/O To Deck / O/Looks Dining
Exterior
Features
Parking
Garage spaces 1
Garage type Detached
Other parking spaces 10
Total parking spaces 11
Property History
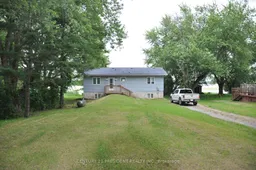 34
34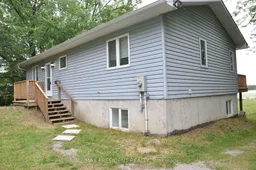 33
33
