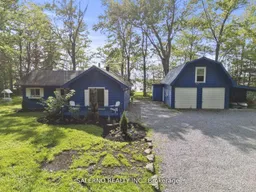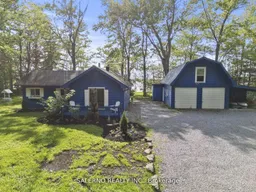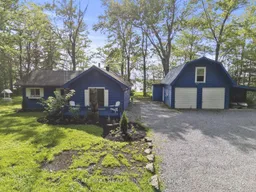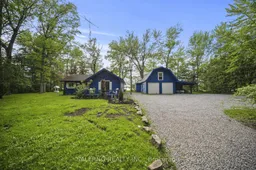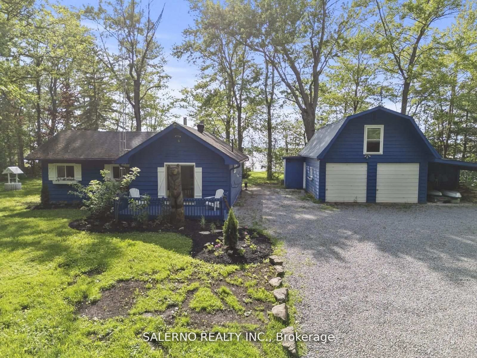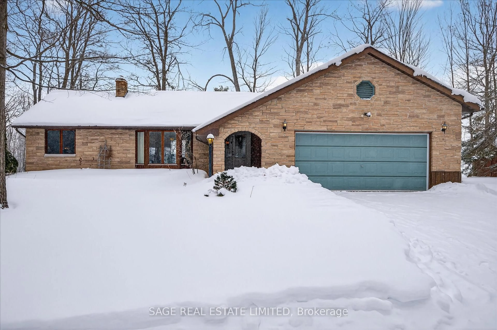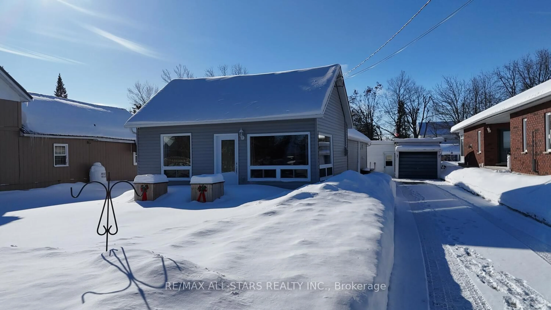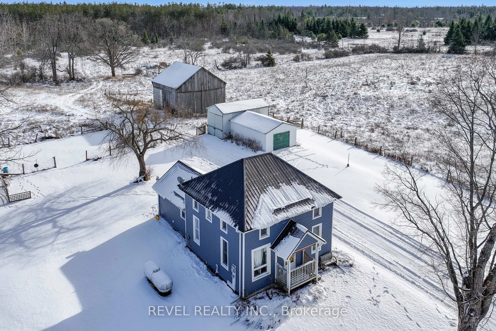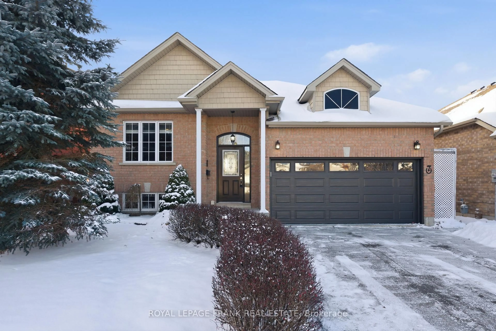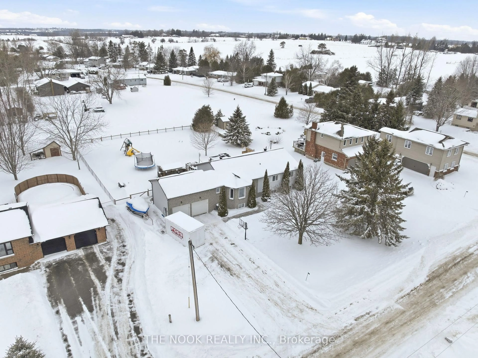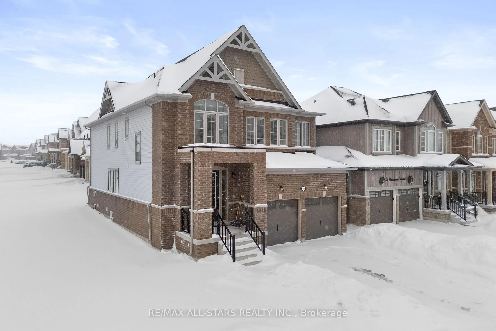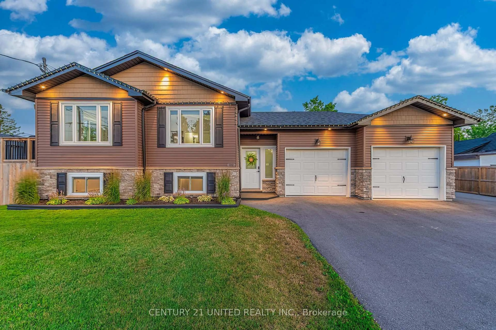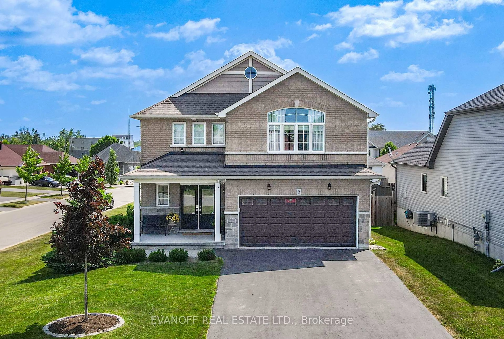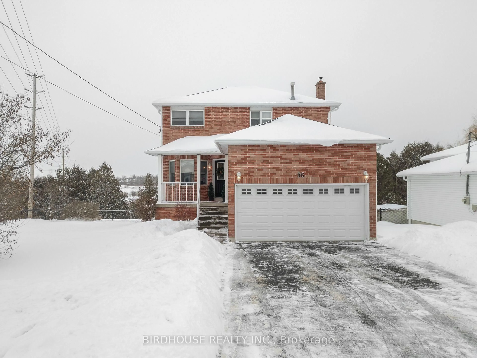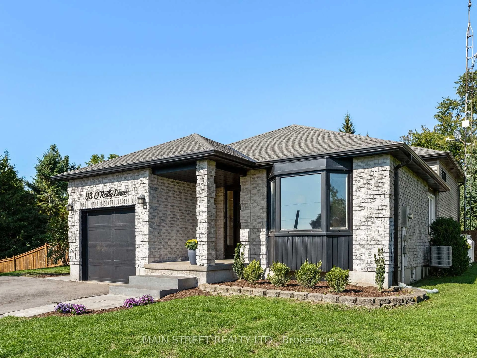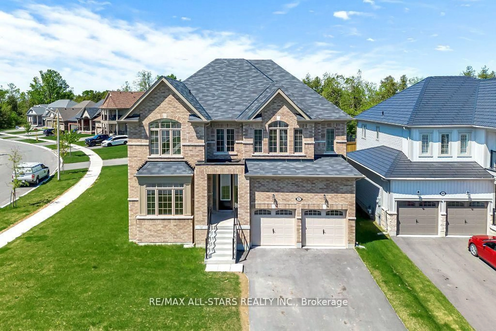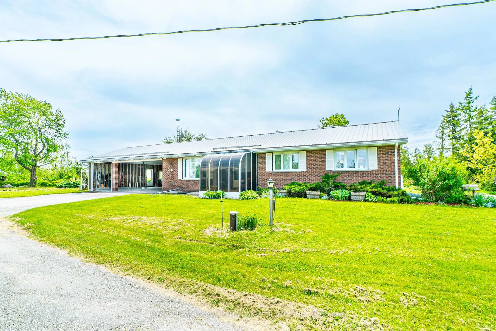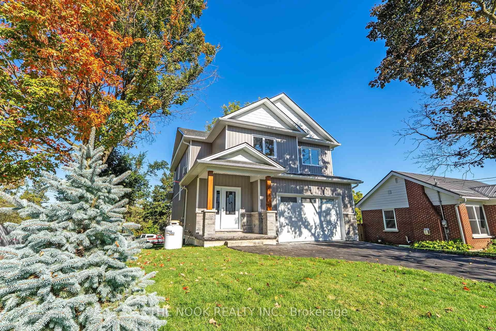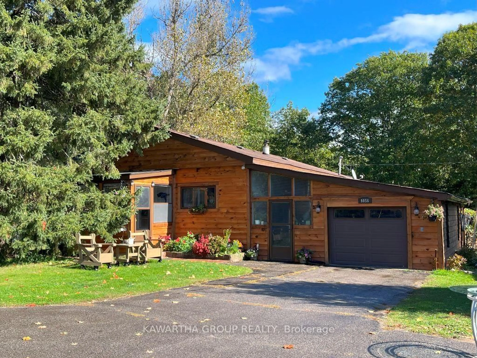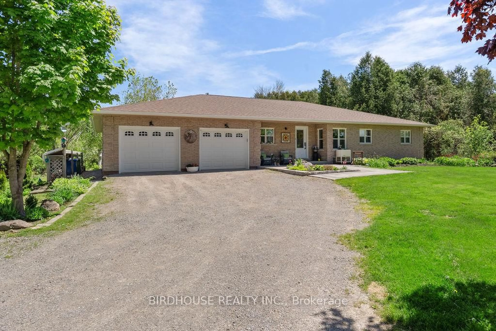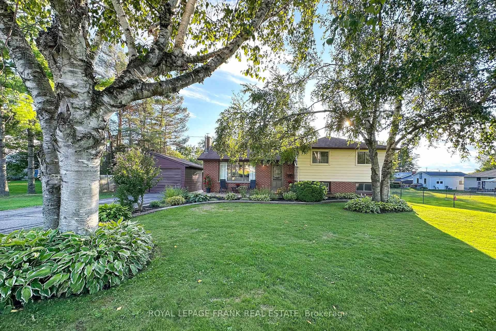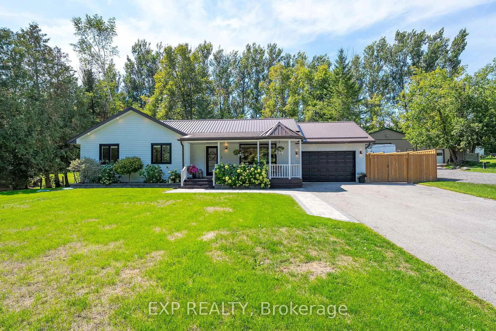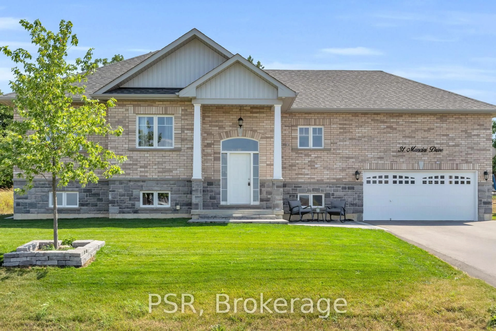161 Campbell Beach Rd, Kawartha Lakes, Ontario L0K 1B0
Contact us about this property
Highlights
Estimated valueThis is the price Wahi expects this property to sell for.
The calculation is powered by our Instant Home Value Estimate, which uses current market and property price trends to estimate your home’s value with a 90% accuracy rate.Not available
Price/Sqft$1,168/sqft
Monthly cost
Open Calculator
Description
Welcome To Your Dream Waterfront Property On Lake Dalrymple In Kawartha Lakes! This Unique 1.2-acre Lot Offers A Perfect Four-season Retreat With Space, Versatility, And Incredible Lake Views! The Main House Includes Three Cozy Bedrooms, A Bathroom With Heated Floors, A Bright And Expansive Sunroom That Fills The Living Areas With Natural Light, Vaulted Ceilings, And A Spacious Kitchen Equipped With Stainless Steel Appliances And A Central Island Ideal For Gathering And Entertaining! The Property Also Features A Loft-style Guest House, Adding Extra Space And Privacy With A Large Game Room On The Main Floor And A Fourth Bedroom Upstairs. Both Buildings Are Designed To Capture The Breathtaking Lake Views, With A Private Dock Providing The Perfect Spot To Enjoy Spectacular West-facing Sunsets.Located Just 90 Minutes From The Greater Toronto Area, This Property Offers A Peaceful Escape With Easy Access To Urban Conveniences. This Rare Opportunity Offers Seclusion Without Sacrificing Convenience, Making It Ideal As A Family Getaway, Year-round Residence, Or A Promising Investment With Potential For Severance Or Short-term Rentals. Don't Miss Out On This Exceptional Waterfront Property That Truly Has It All.
Property Details
Interior
Features
Main Floor
Kitchen
5.81 x 3.36Stainless Steel Appl / Centre Island / W/O To Sunroom
Sunroom
6.35 x 4.61W/O To Water / W/O To Sunroom
Family
4.63 x 4.94Combined W/Living / Vaulted Ceiling / Open Concept
Dining
3.04 x 1.63W/O To Sundeck / W/I Closet
Exterior
Features
Parking
Garage spaces 2
Garage type Detached
Other parking spaces 10
Total parking spaces 12
Property History
