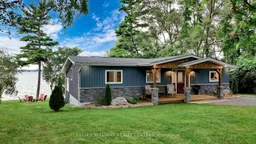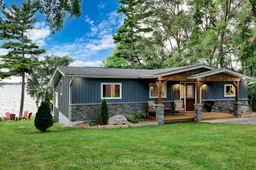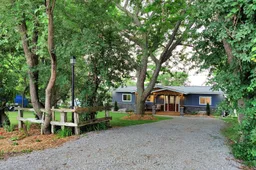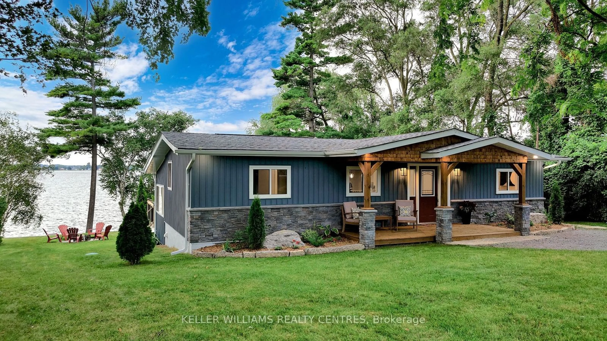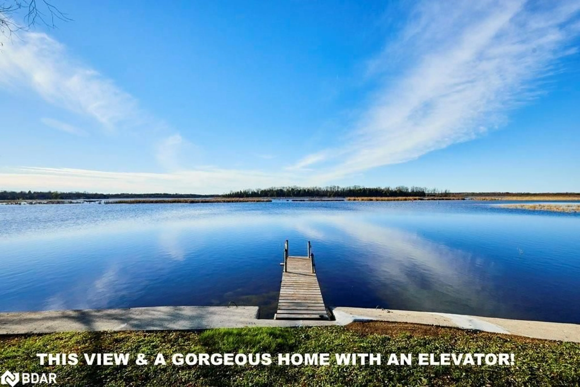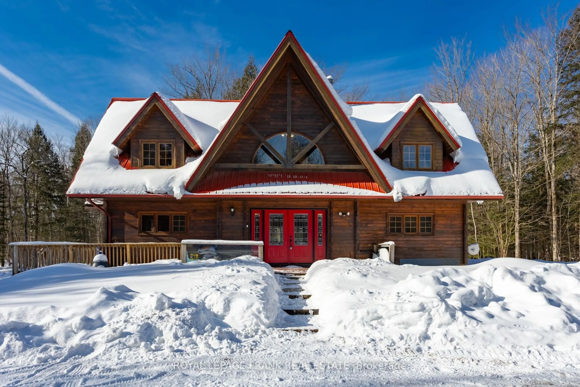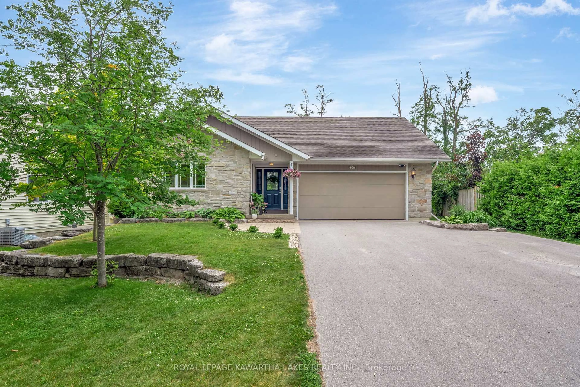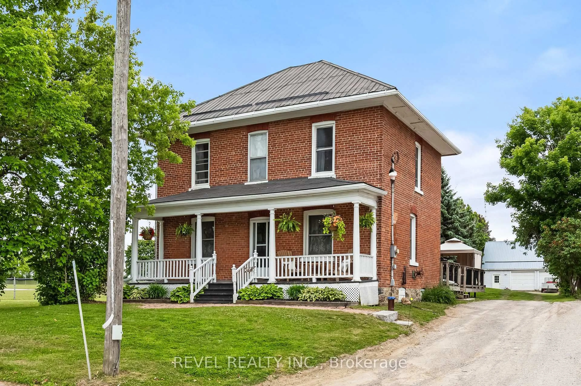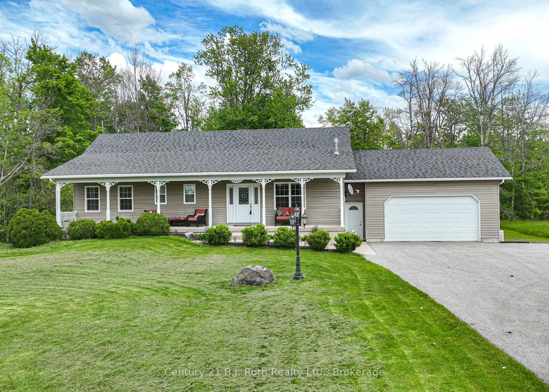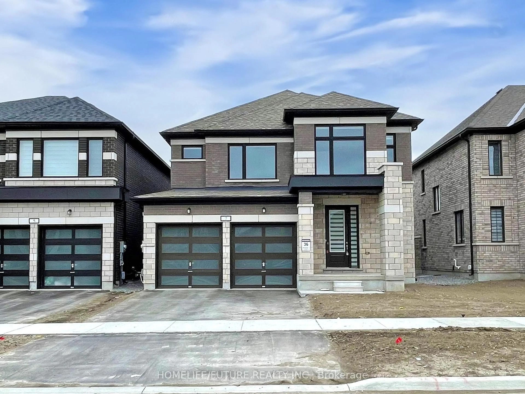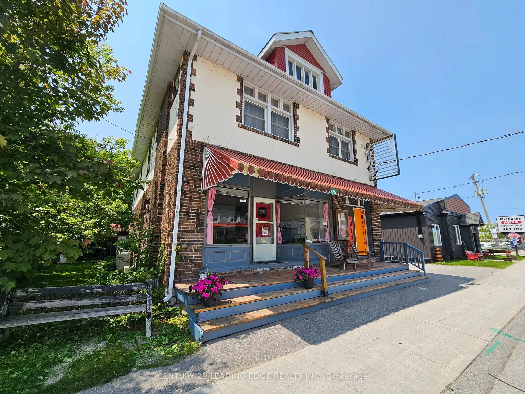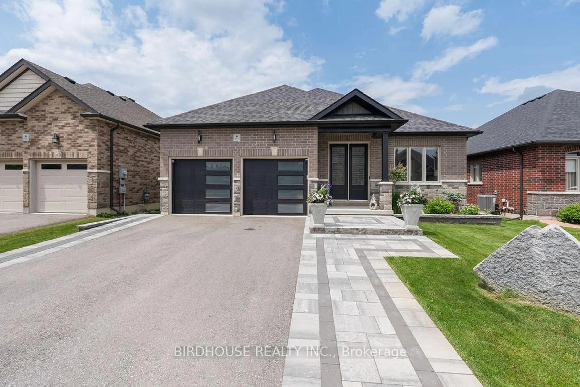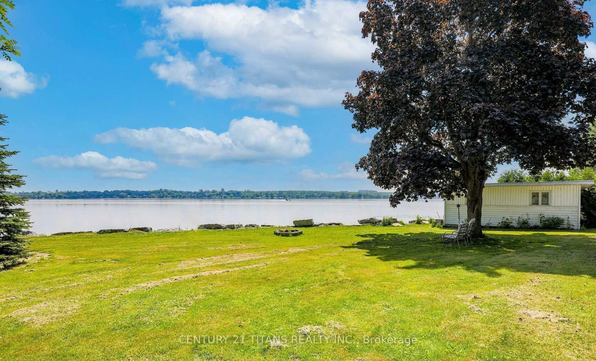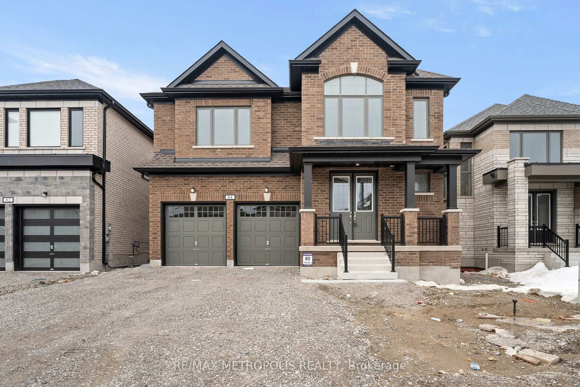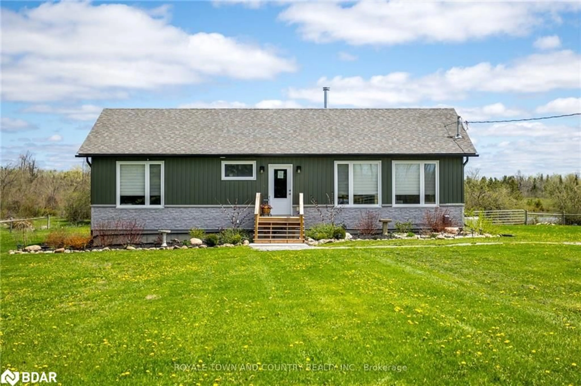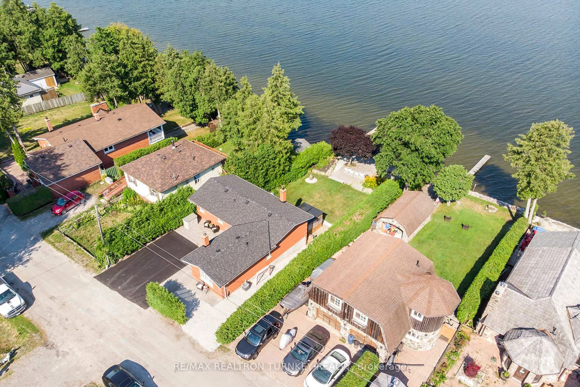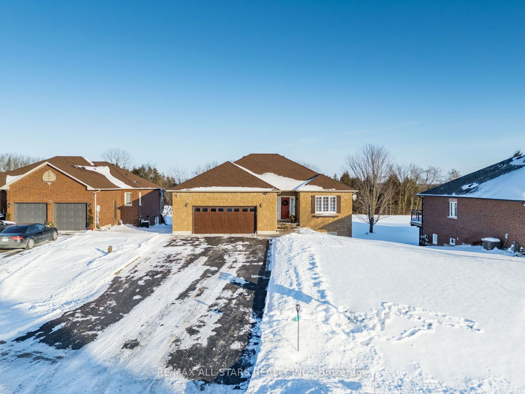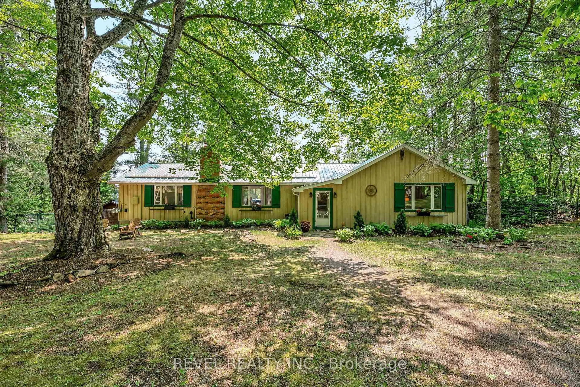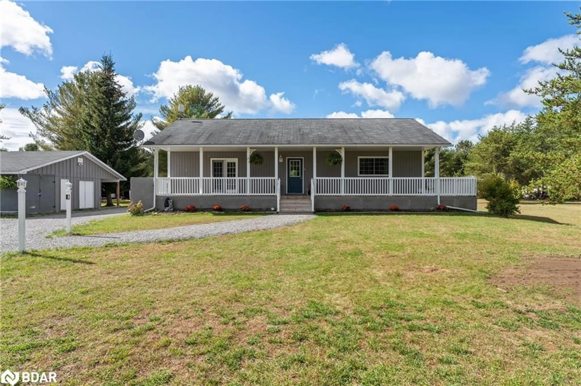This Home now has two Primary Bedrooms with Ensuite options. A recently added locking door allows for a second Primary Bedroom option with Ensuite and Office. Experience the serenity of lakeside living at this stunning property! Whether you're seeking a primary residence or a secondary home with excellent rental potential, this picturesque retreat has it all. This homes offers approx. 1300 sq. ft., 3 bedrooms, two full bathrooms, and an office with convenient laundry facilities, this home offers both comfort and functionality. Step into the fully renovated primary ensuite with exquisite finishes and enjoy the modern updates throughout, including new quartz counters. The expansive lot gently slopes to the water's edge, where a sand entry awaits, perfect for family fun. A new dock is ready for your boat, while a dry land boathouse offers an additional seasonal bedroom or games room, opening up a world of possibilities. Don't miss the opportunity to witness the breathtaking sunsets from this unique property. With its large waterfrontage and endless potential, this recently renovated home is truly one-of-a-kind. Located just 25 minutes from Port Perry or Lindsay, and 45 minutes from Whitby and Oshawa, convenience and tranquility await at your doorstep. Explore the photos and visit the virtual URL to envision the lifestyle this beautiful property has to offer.
Inclusions: $$$ Spent on Renovation 2024 - Air Conditioner 2024, Furnace 2024, Quartz Counter 2024, Shingles 2024, Stone and Vinyl Siding 2024, Ensuite Remodelled 2024, Re-insulated 2024, Drywall and Painting 2024, Dishwasher 2024.
