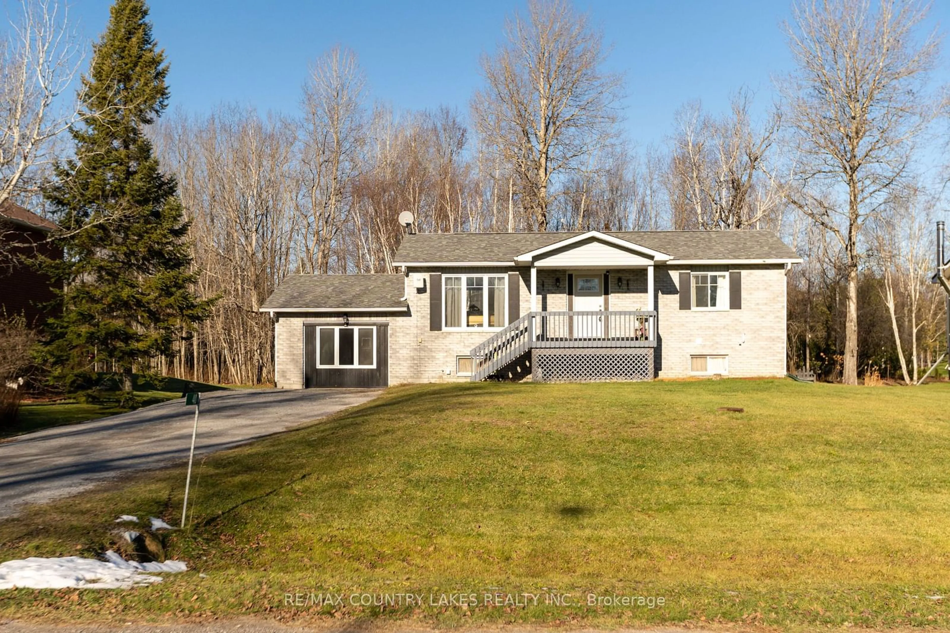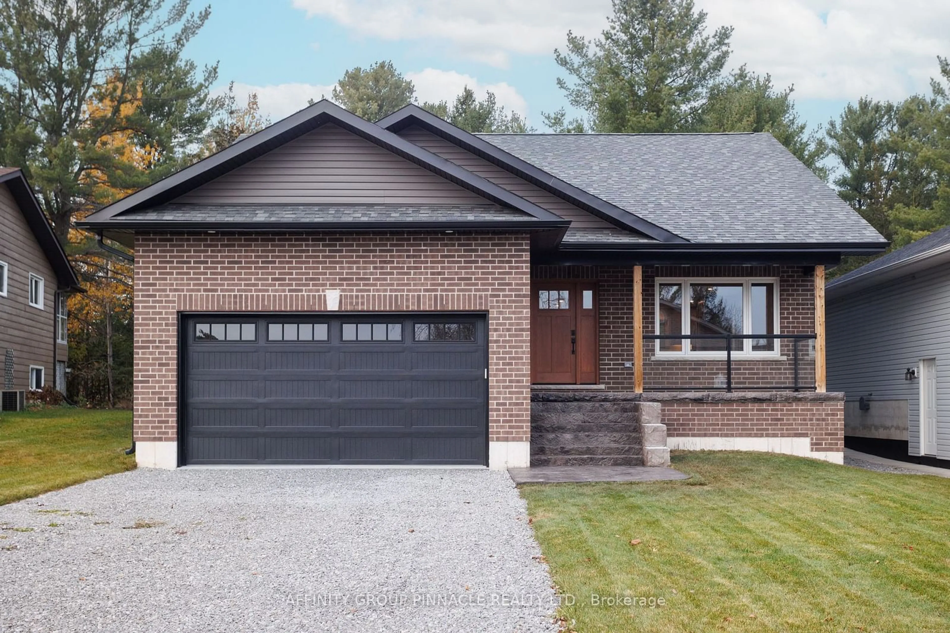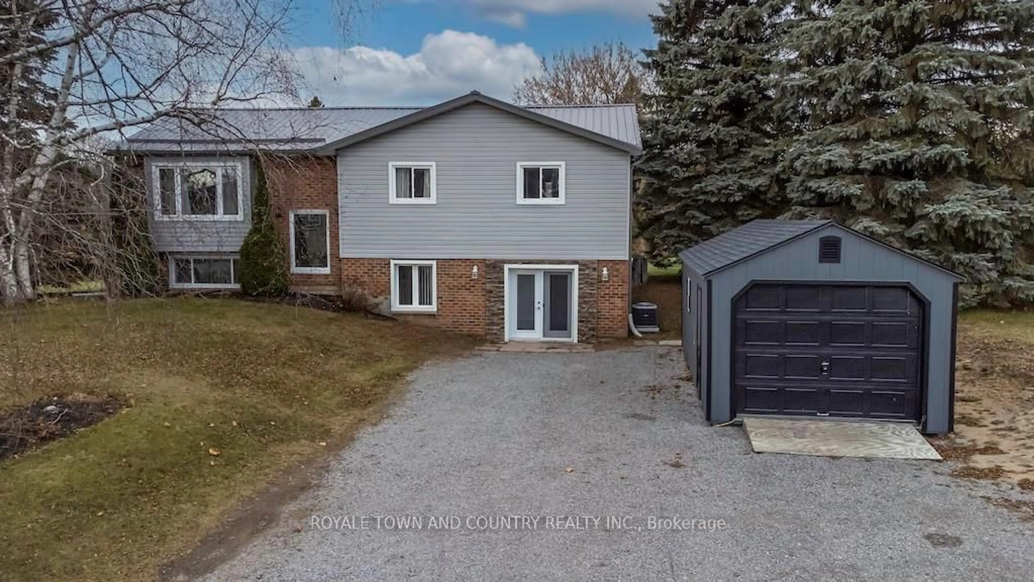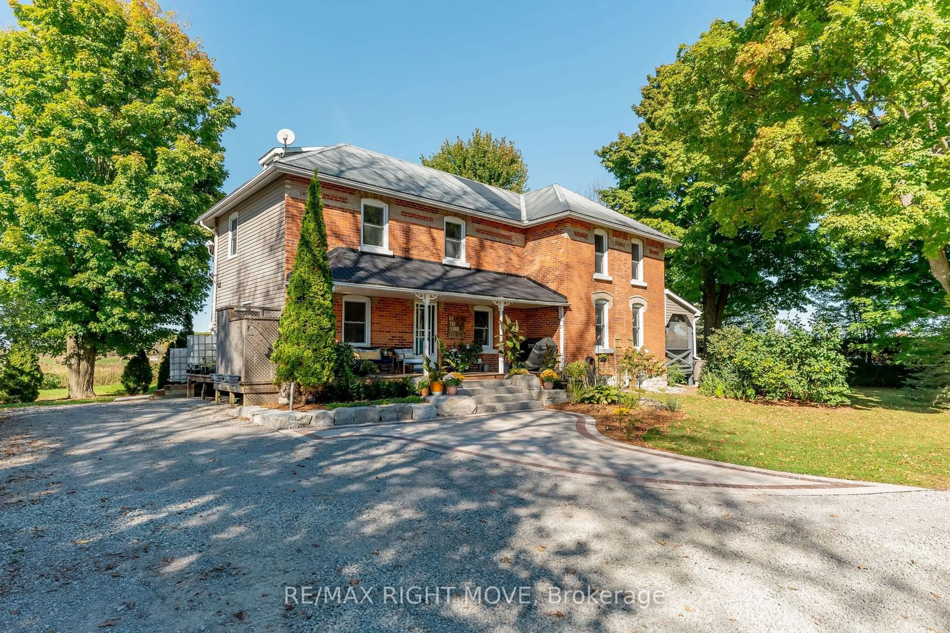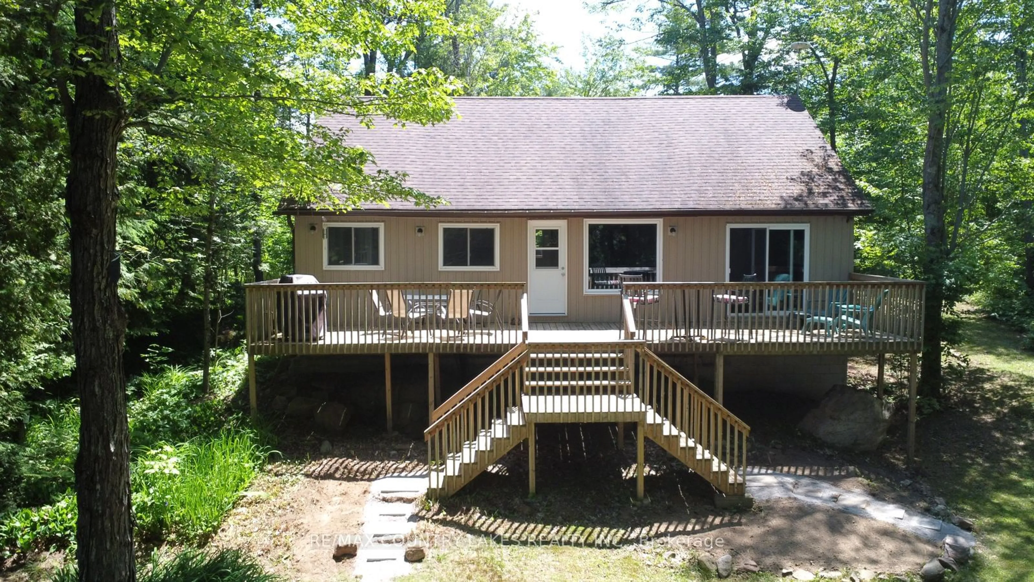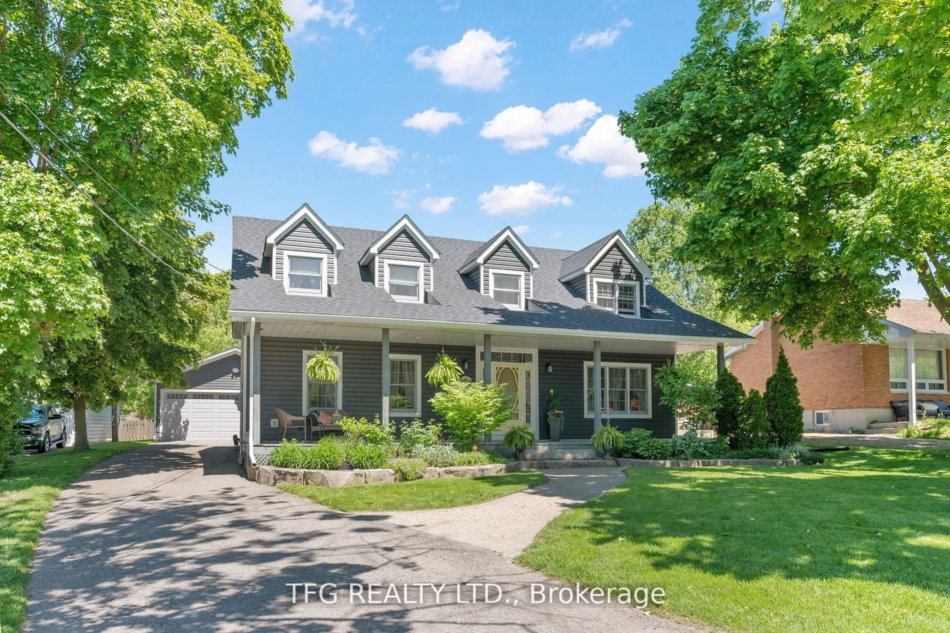Sold 162 days Ago
14 Lakeview Cres, Kawartha Lakes, Ontario K0M 1A0
•
•
•
•
Sold for $···,···
•
•
•
•
Contact us about this property
Highlights
Estimated ValueThis is the price Wahi expects this property to sell for.
The calculation is powered by our Instant Home Value Estimate, which uses current market and property price trends to estimate your home’s value with a 90% accuracy rate.Login to view
Price/SqftLogin to view
Est. MortgageLogin to view
Tax Amount (2023)Login to view
Sold sinceLogin to view
Description
Signup or login to view
Property Details
Signup or login to view
Interior
Signup or login to view
Features
Heating: Forced Air
Cooling: Central Air
Basement: Part Fin, W/O
Exterior
Signup or login to view
Features
Lot size: 15,922 SqFt
Parking
Garage spaces 2
Garage type Detached
Other parking spaces 4
Total parking spaces 6
Property listed by AFFINITY GROUP PINNACLE REALTY LTD., Brokerage

Interested in this property?Get in touch to get the inside scoop.

