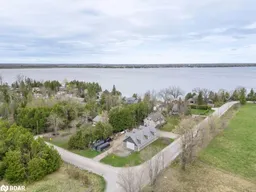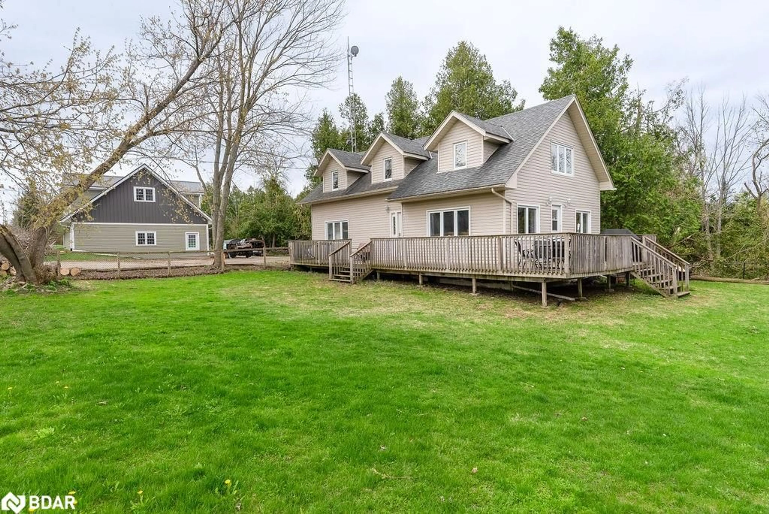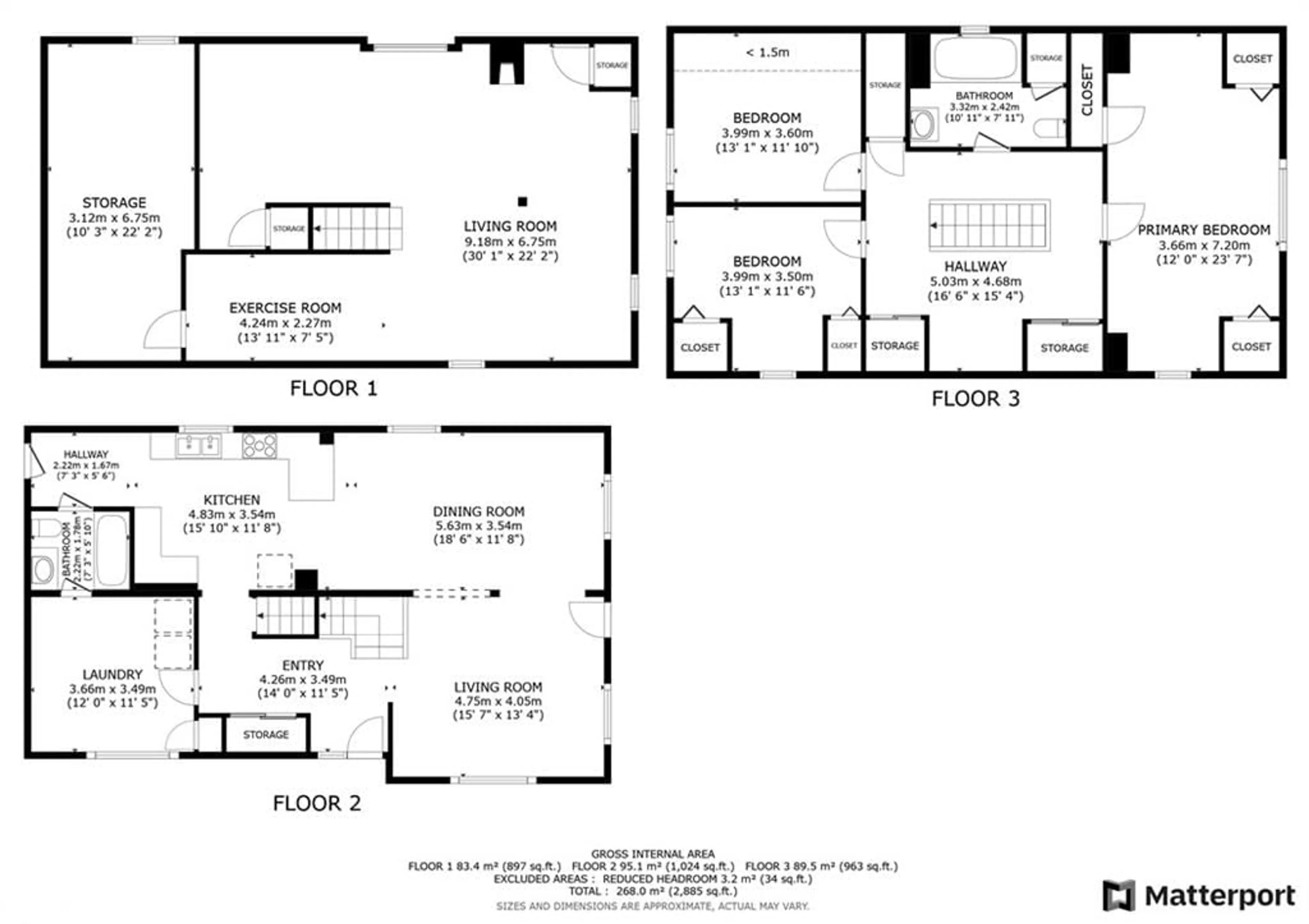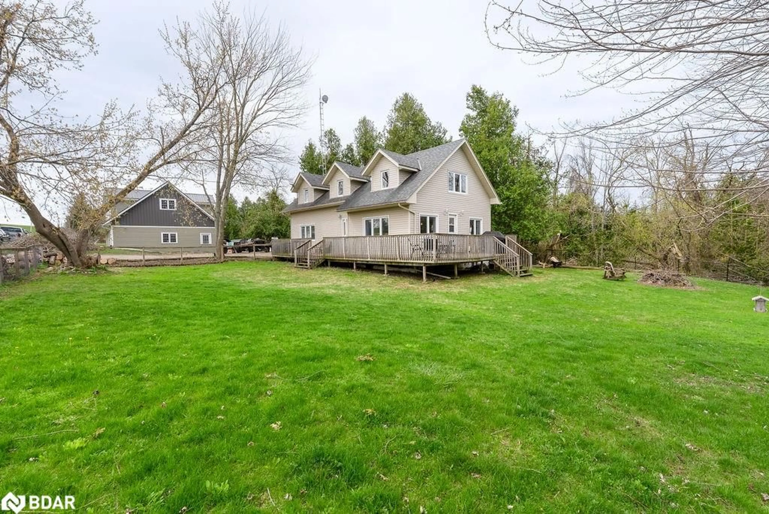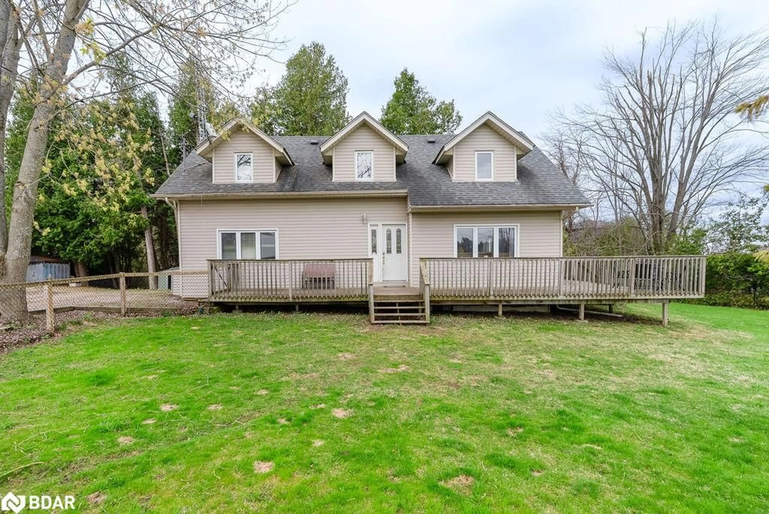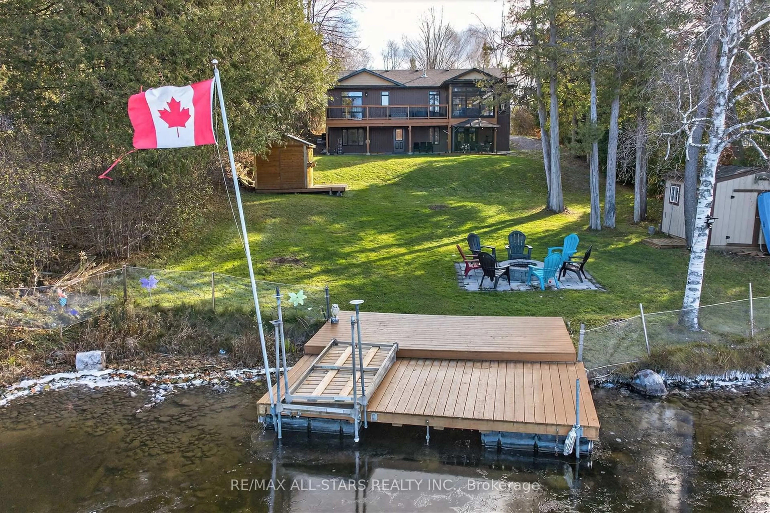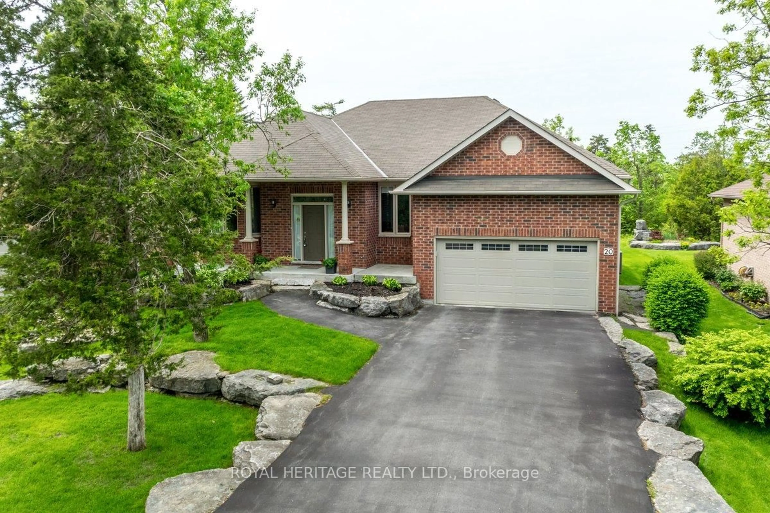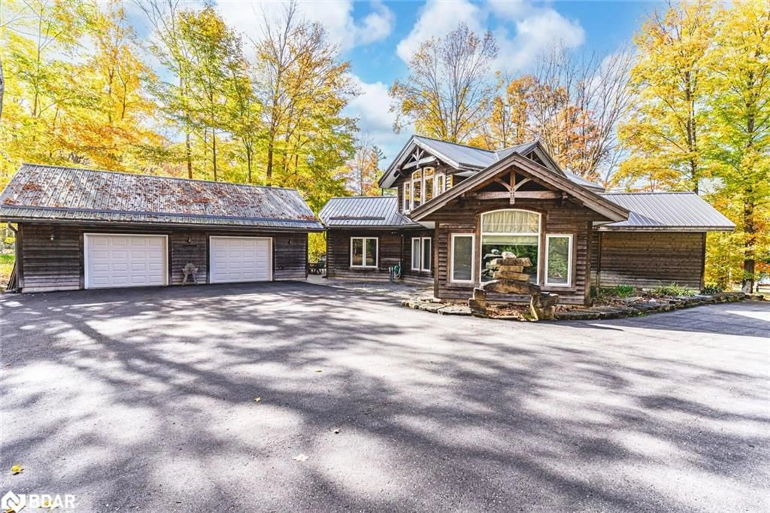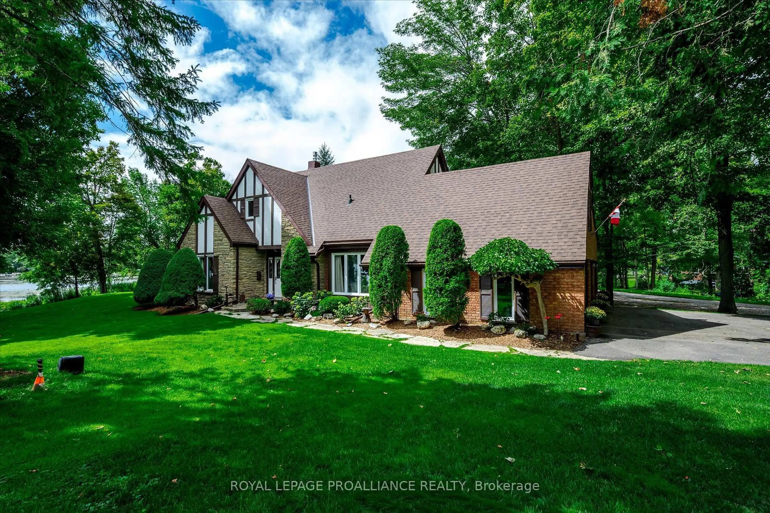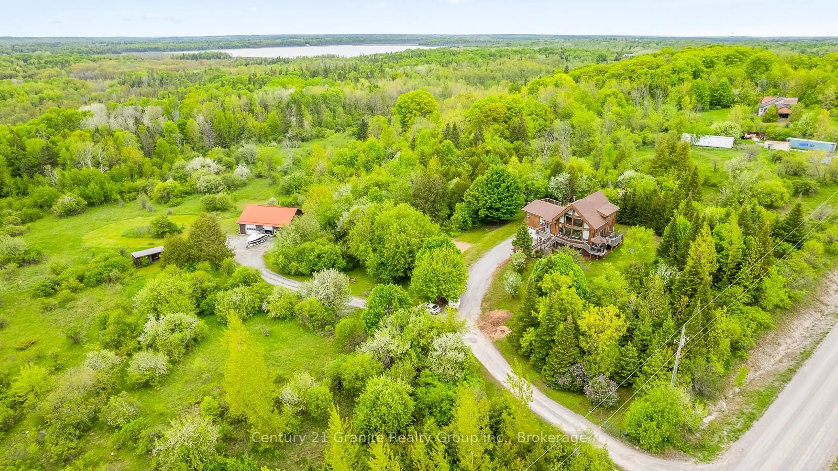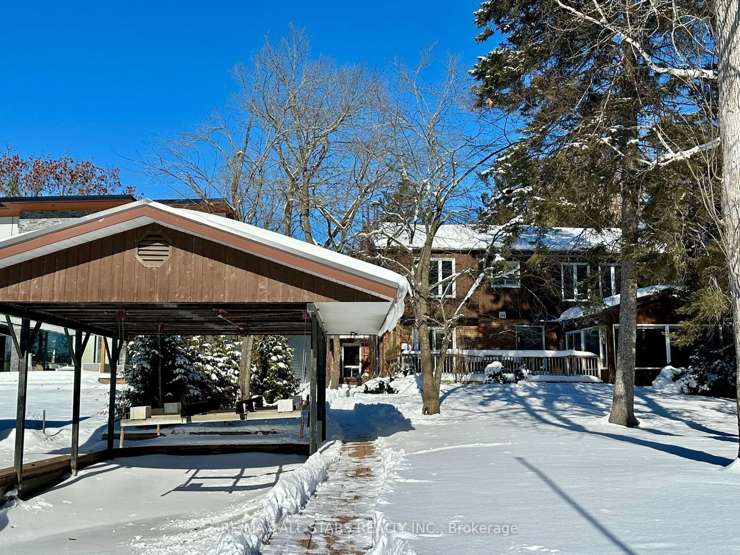1393 Killarney Bay Rd, Cameron, Ontario K0M 1G0
Contact us about this property
Highlights
Estimated valueThis is the price Wahi expects this property to sell for.
The calculation is powered by our Instant Home Value Estimate, which uses current market and property price trends to estimate your home’s value with a 90% accuracy rate.Not available
Price/Sqft$323/sqft
Monthly cost
Open Calculator
Description
NEW PRICE! -This Home has EVERYTHING! Large front entry, large living room with pass through to dining room and ample kitchen/lots of cabinetry. Very bright home with windows on every wall. Main flr 4pc washroom right at the side door. Main flr laundry which could be converted to a bedroom or den. Upstairs you have 3 ample size bedrooms and a 2nd bathroom. Lower level features a walkout, wood stove in rec room and utility/storage rm. The home is also wired for generator hookup. The 30' x 60' ICF built shop/steel roof was built with a potential upper residence in mind. 3 overhead doors, a 2 post lift, propane furnace and in floor heating. Water & sewer are roughed in. Plus, public access to Balsam Lake minutes up the street. Close to Fenelon Falls for all your shopping and dining needs!
Property Details
Interior
Features
Main Floor
Foyer
4.27 x 3.48Kitchen
4.83 x 3.56Dining Room
5.64 x 3.56Living Room
4.75 x 4.06Exterior
Features
Parking
Garage spaces 7
Garage type -
Other parking spaces 20
Total parking spaces 27
Property History
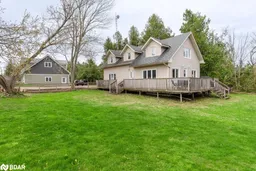 41
41