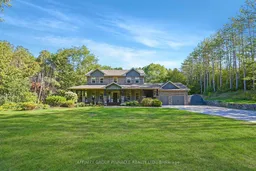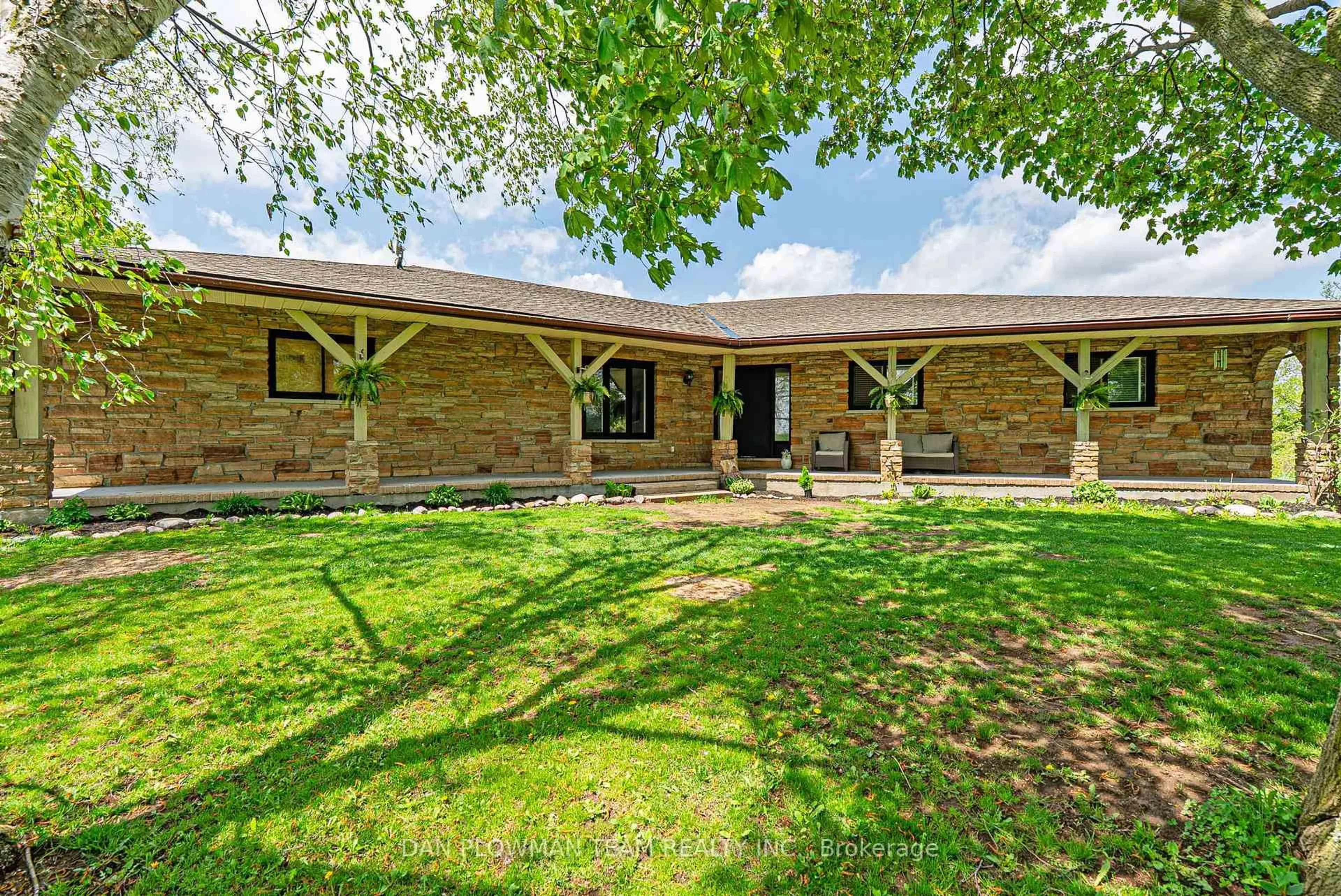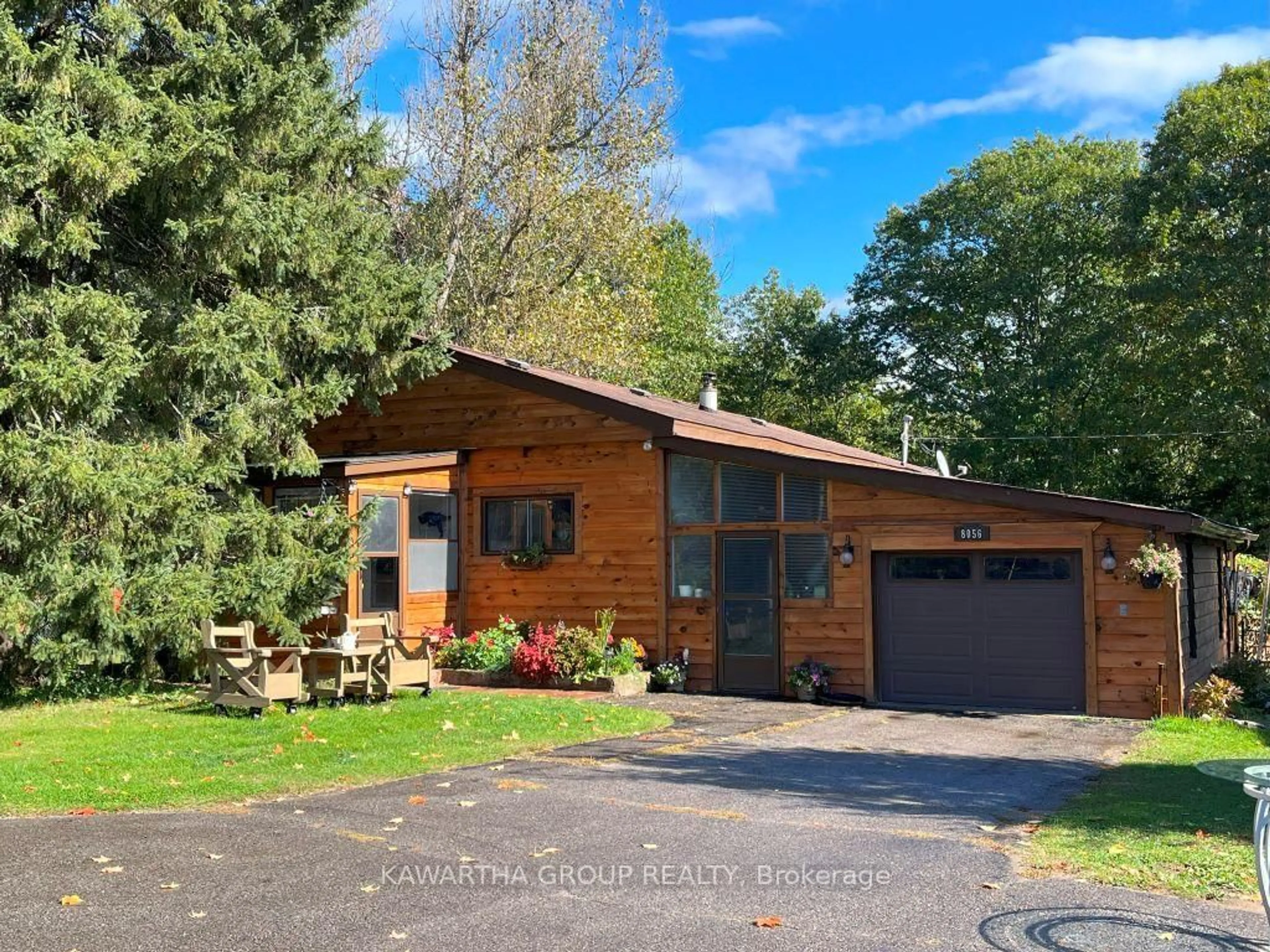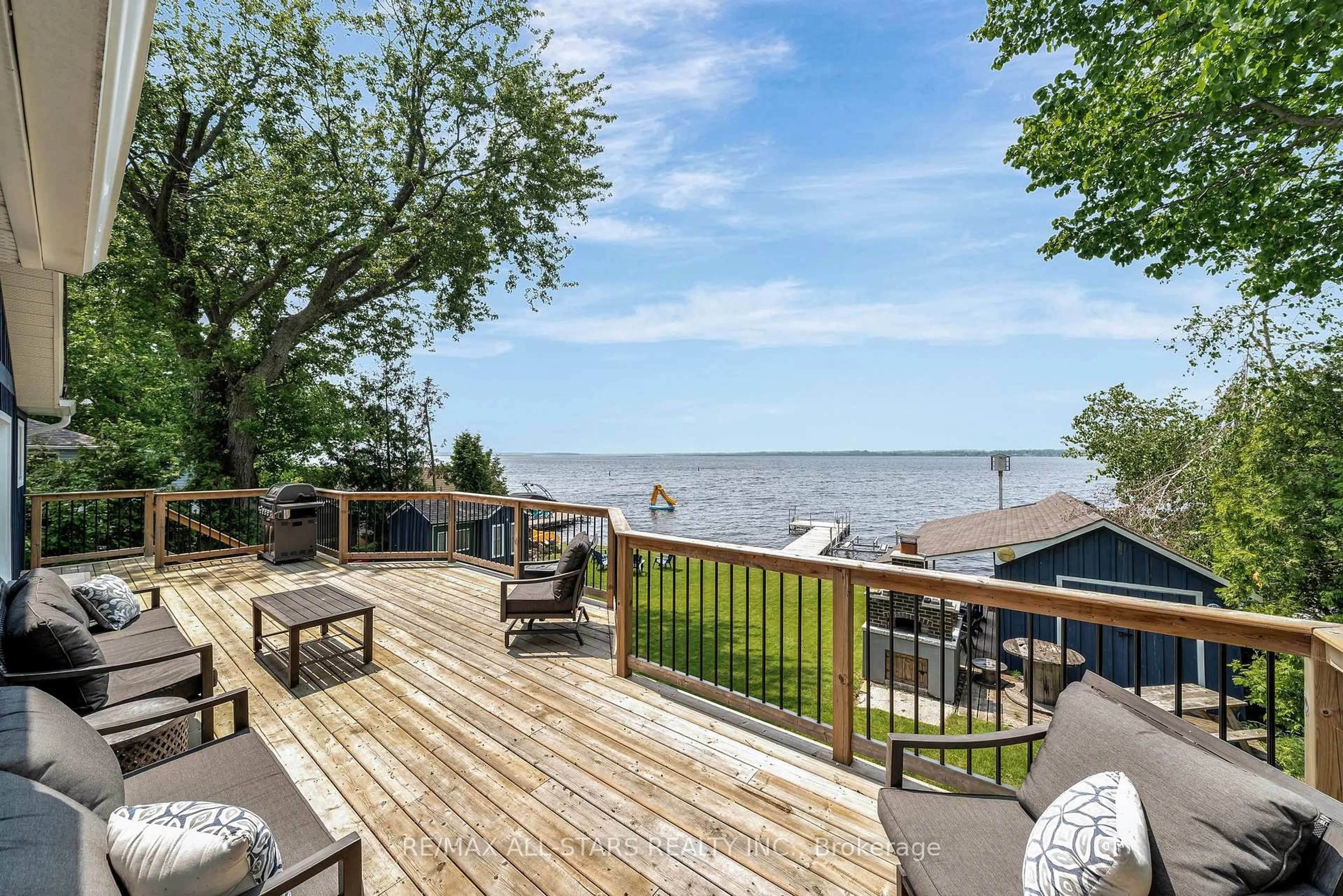Tucked away in a serene forest with a winding driveway that leads to sprawling over 2500 sq ft custom home on a 4 ACRE Lot. This property is secluded, surrounded by towering trees and away from the hustle. The character of the home garners attention with the stone exterior, covered front porch and beautifully landscaped yard. This property is ideal for entertaining with features like the scenic pool, covered hot tub, massive deck, all contributing to a backyard oasis. The home has an attached 2-car garage plus extra storage onsite. Enter the home and notice the elegant kitchen with high-end S/S appliances, tons of cabinet space, pantries, and open concept dining. Wander into the cozy living room and enjoy the classic stone fireplace. In total, this house has 3 bedrooms and three bathrooms. The primary B/R includes an ensuite with a luxury tile shower and soaker tub. The basement is already framed with high ceilings ready for completion. Check out the spacious mudroom with garage access. Quiet country properties like this are rare to find! And only stones throw away from the local bakery and elementary school. 15 min to Lindsay / 15 min to Peterborough. This property is private, elegant and undoubtedly sets itself apart from other rural homes.
Inclusions: Fridge, oven range, dishwasher, washer, dryer, pool equipment, light fixtures and window coverings
 45
45





