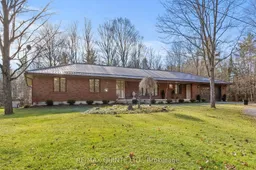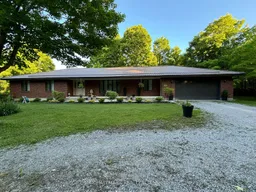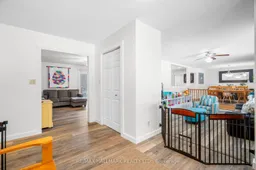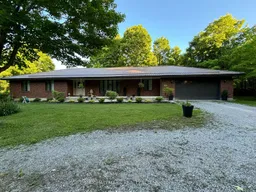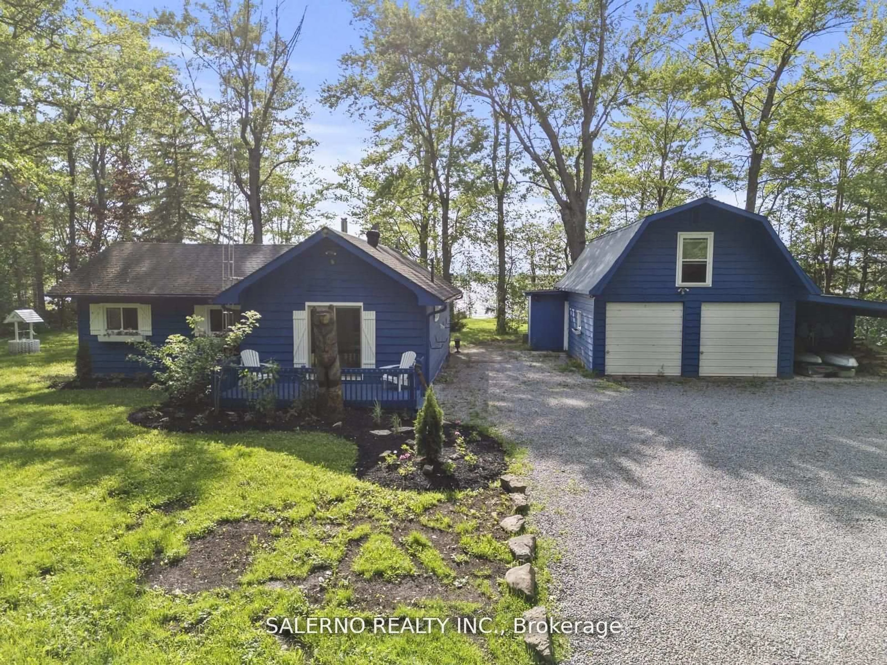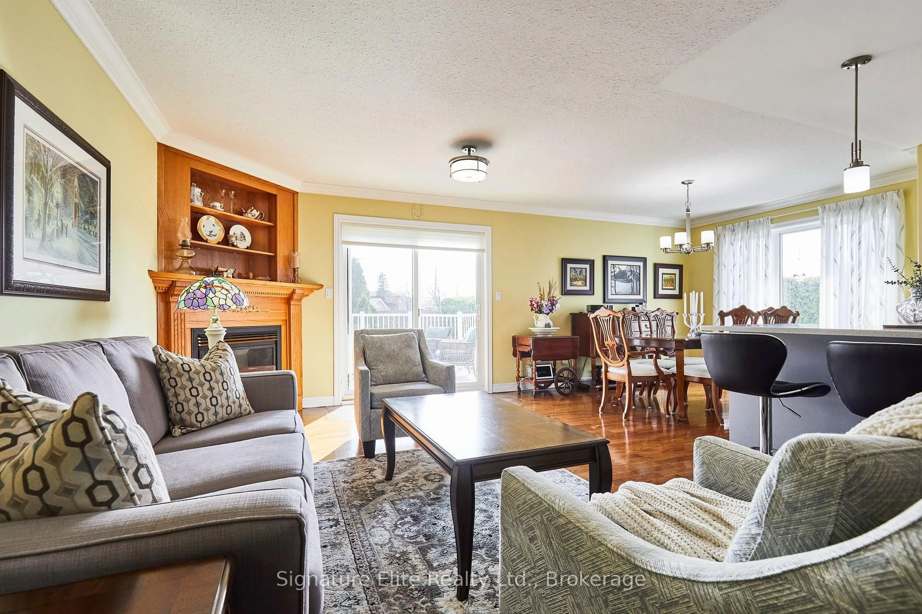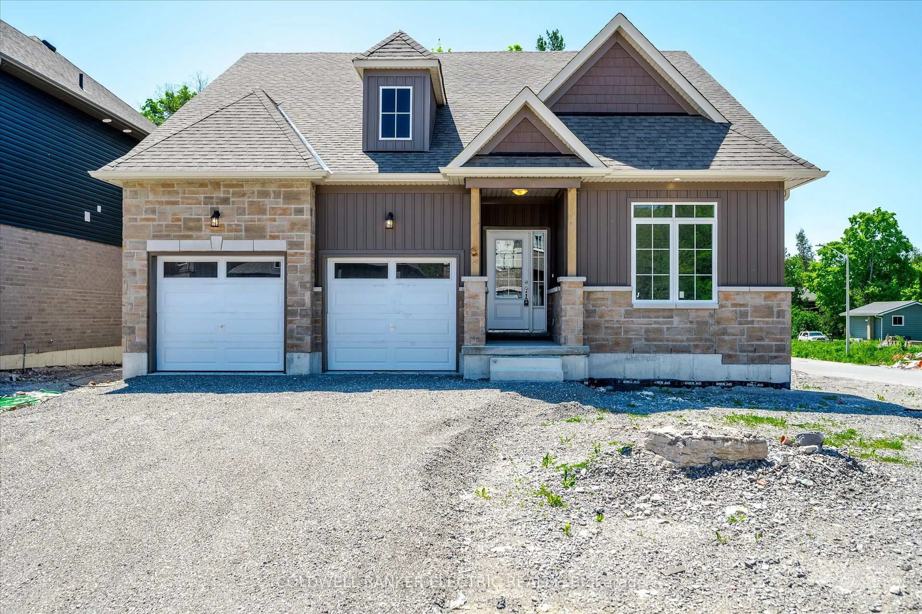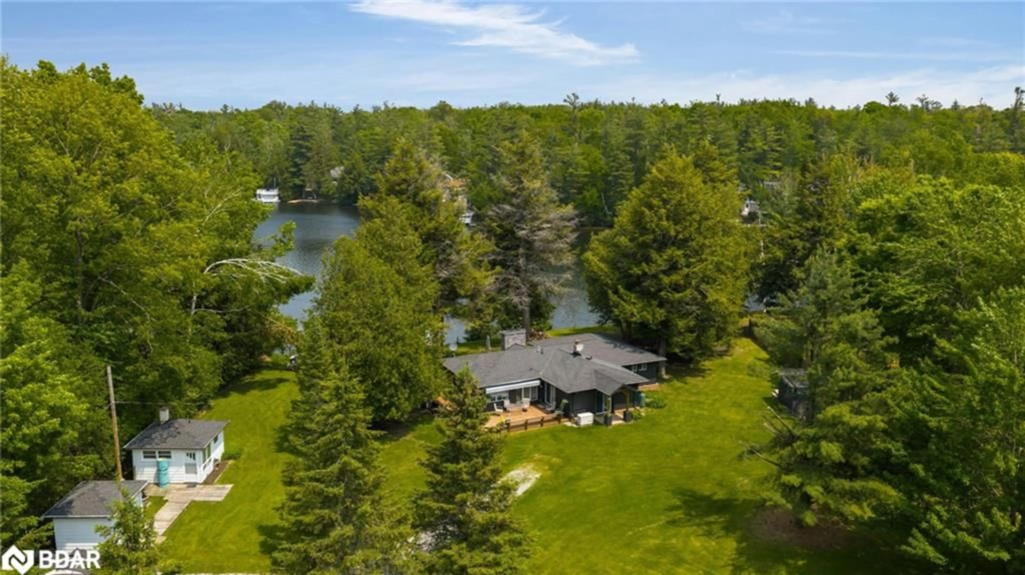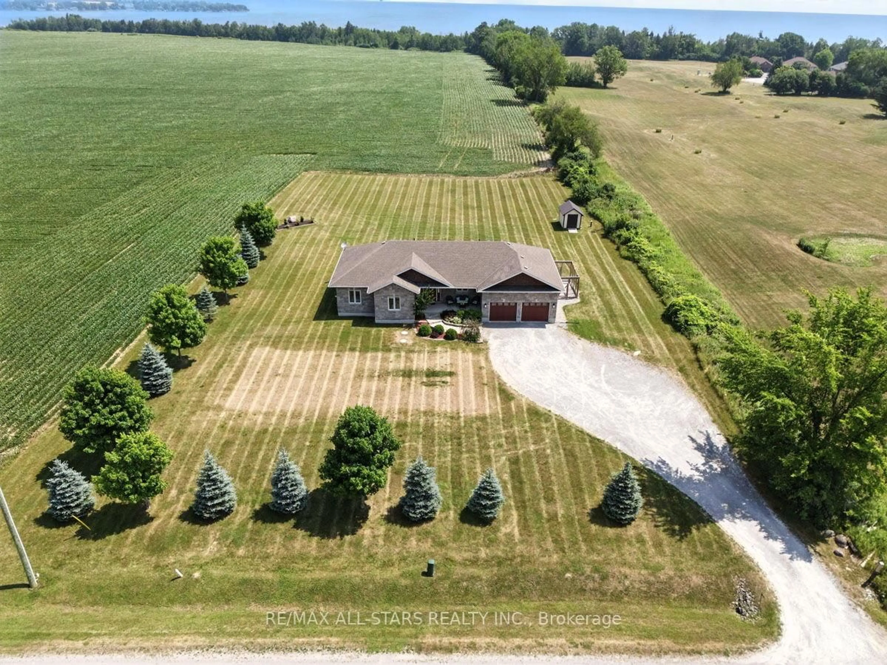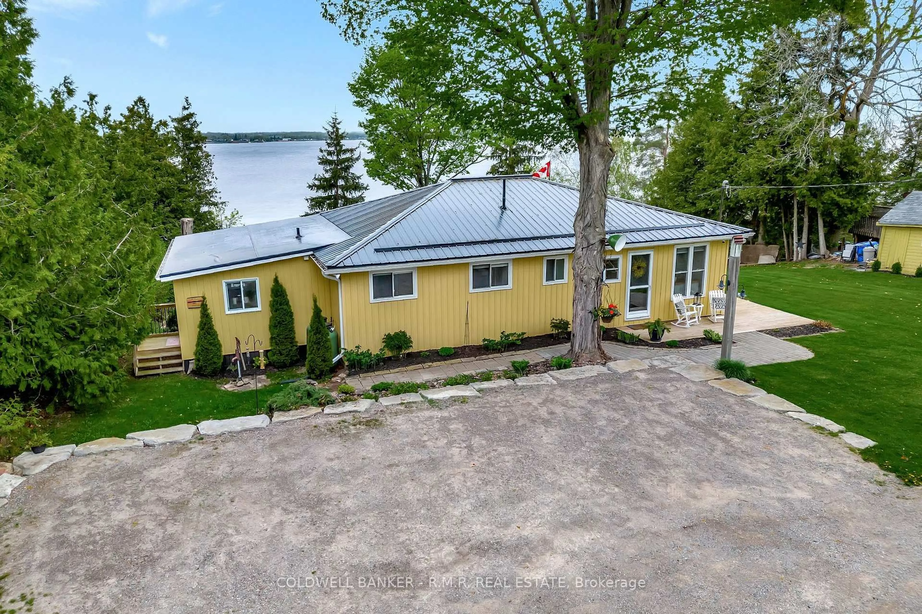Welcome to your dream home! This all-brick, fully renovated (2021) bungalow offers over 2,000 sq ft on the main floor, with an additional +2,000 sq ft in the basement providing ample space for a family of any size. Set on nearly 10 private acres, this 3+2 bedroom, 2-bathroom home is a true haven of comfort, convenience & beauty. The kitchen is the heart of this home, featuring an oversized island with storage on both sides, soft-close cabinetry, granite countertops & backsplash. A spacious pantry with pull-out shelving provides even more storage, while open sightlines to the family and dining rooms make it perfect for family gatherings. The separate dining room offers a dedicated space for formal meals. Freshly painted with new trim & laminate flooring. Each bedroom on the main floor have ceiling fans & the primary suite features an ensuite with a granite countertop and walk-in shower. A second full bathroom with elegant finishes serves the rest of the main floor. Step outside to enjoy the covered front porch or relax on the large composite deck in the backyard, where privacy & peaceful views abound. The attached double garage includes 2 exterior entrances and connects to both the main-floor laundry room and basement, enhancing functionality. The basement offers endless potential for living space, 2 more bedrooms & cold storage. The outdoor space is a retreat in itself, with 5 outbuildings (2 wired for electricity) & a 5-bay drive shed. The property backs onto a 100-acre private horse farm. New furnace, central air & water softener (2021), 200-amp service & hard-wired generator with a separate panel. Located on a quiet road minutes away from amenities in an ATV-friendly area, this property offers a unique lifestyle opportunity in a picturesque country setting. Move-in ready, this well-loved family home is waiting for its next chapter! **EXTRAS** Sandbox & wooden swing set in backyard. Regular garbage & recycling pick-up with green-bin service coming soon!
Inclusions: All electric light fixtures, zebra blinds, SS GE glass-top stove with double oven, SS Samsung refrigerator, SS Bosch dishwasher, Samsung Steam front-load washer and dryer, EcoWater water softener system.
