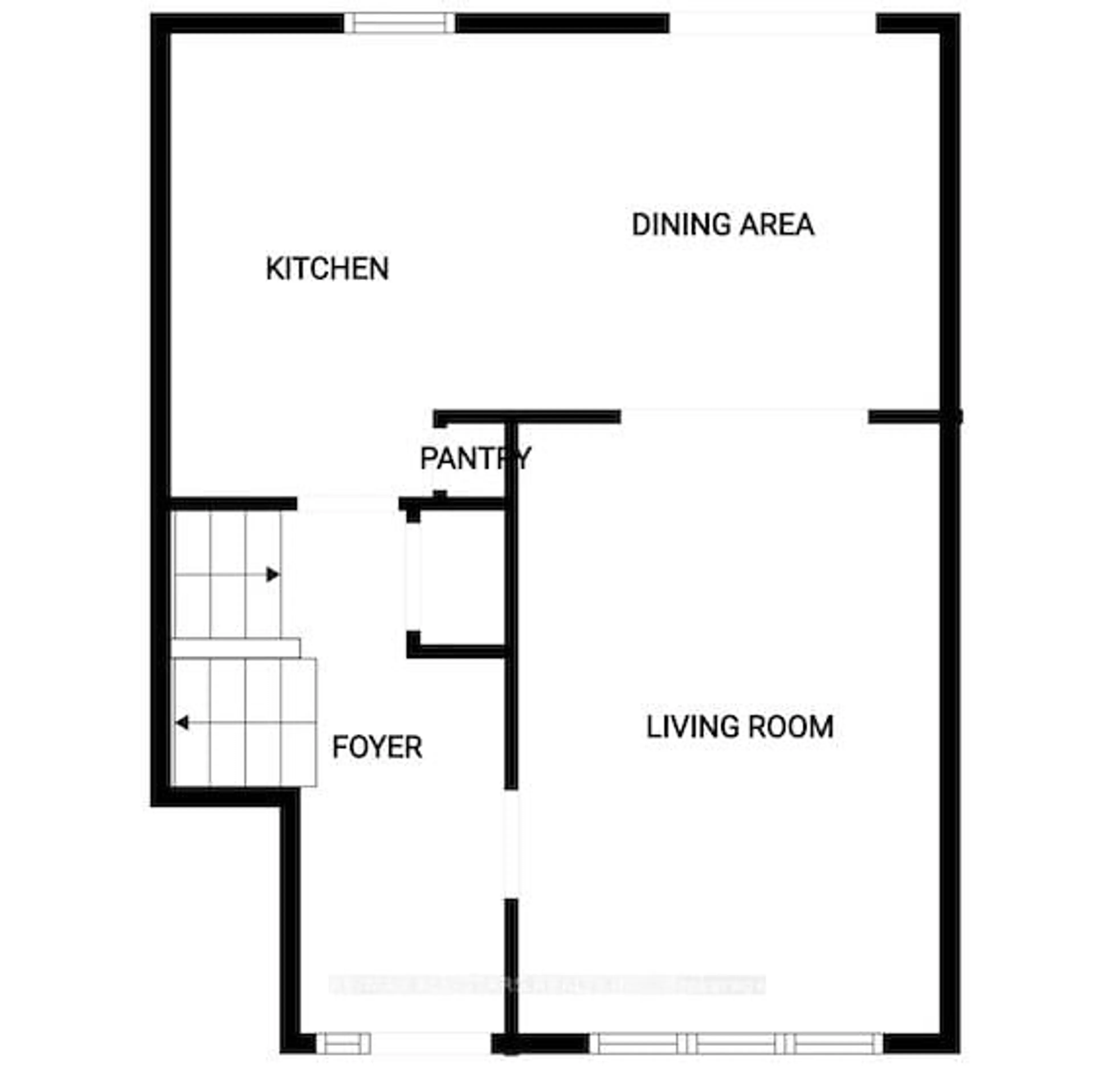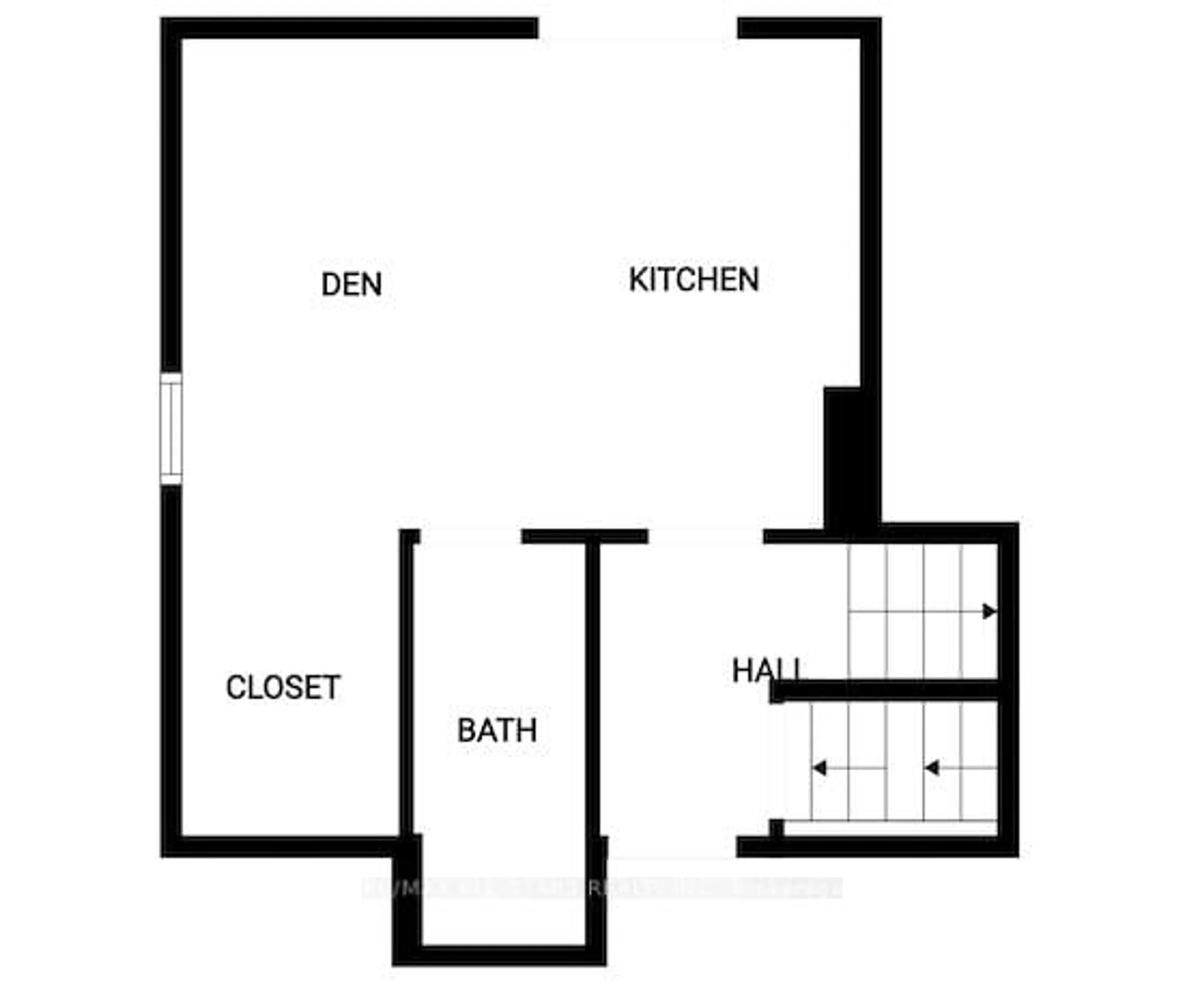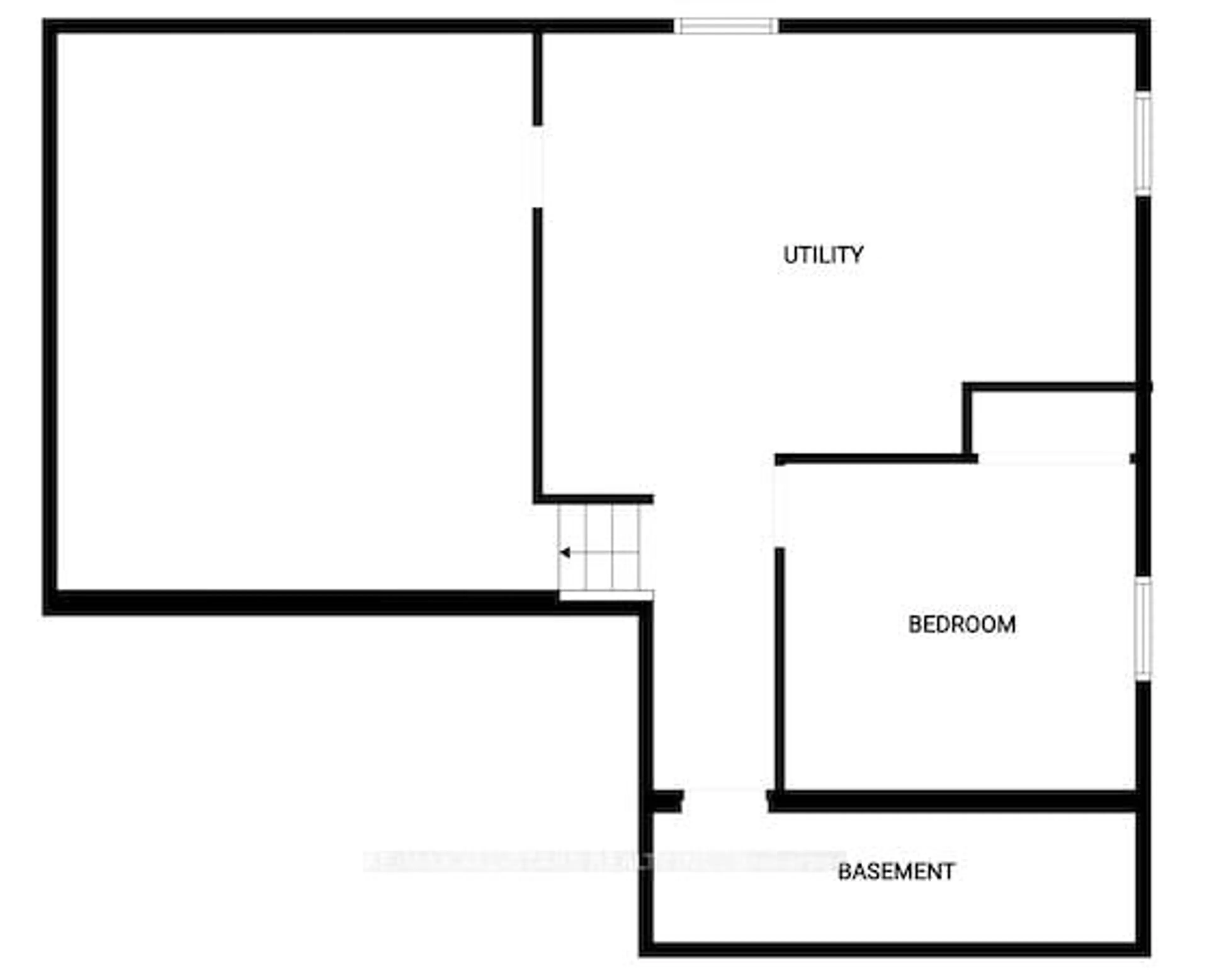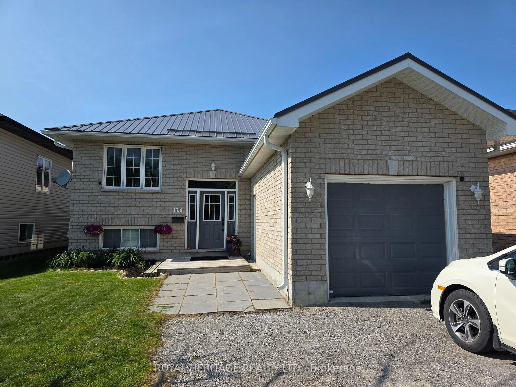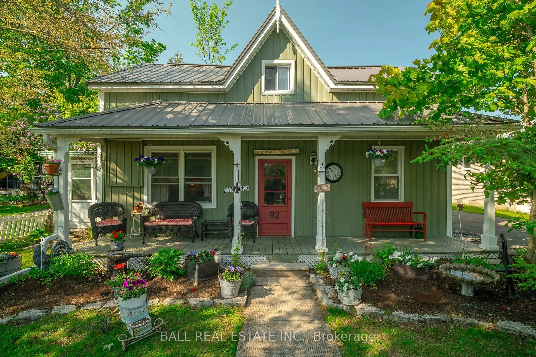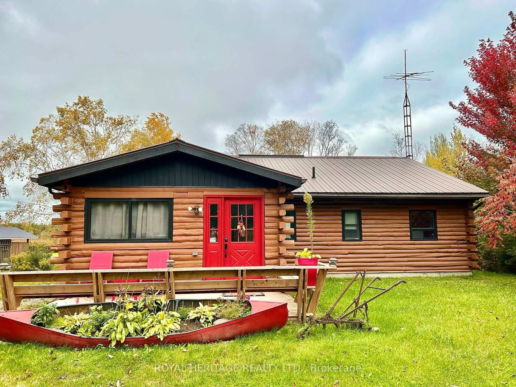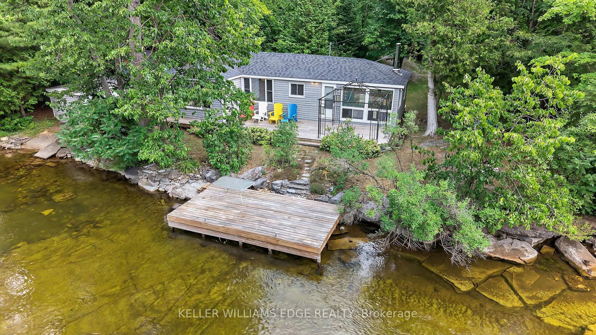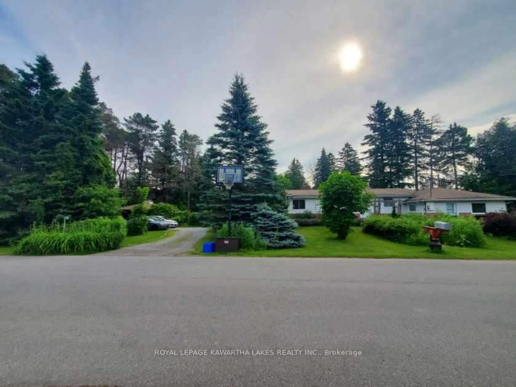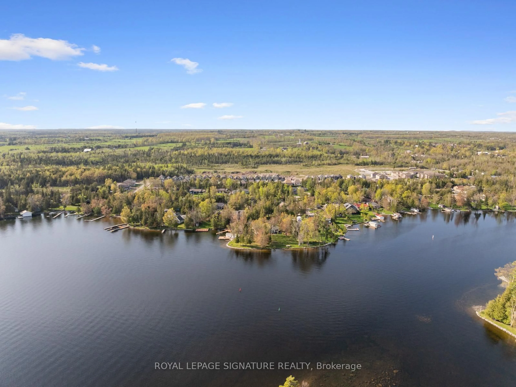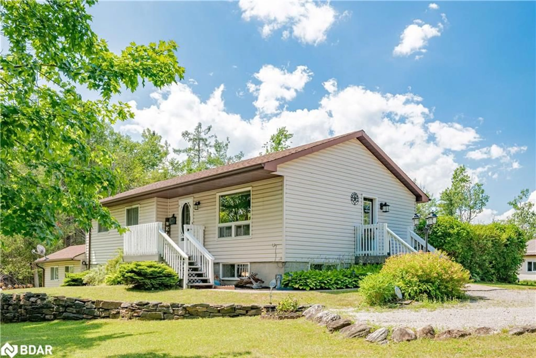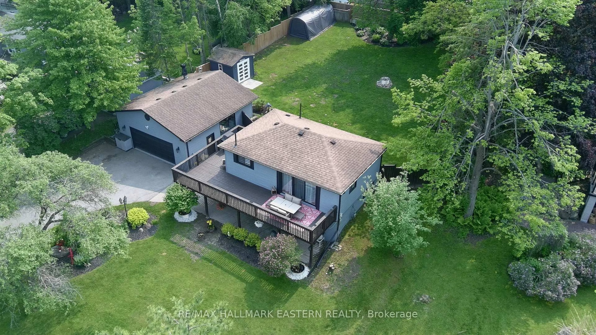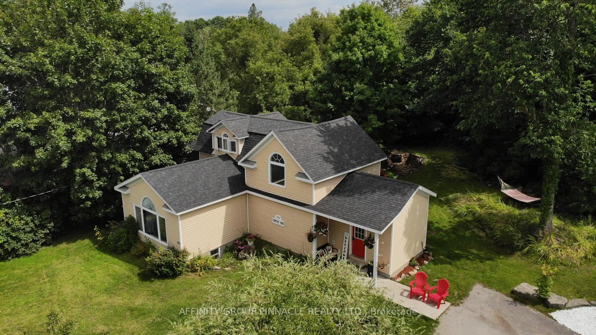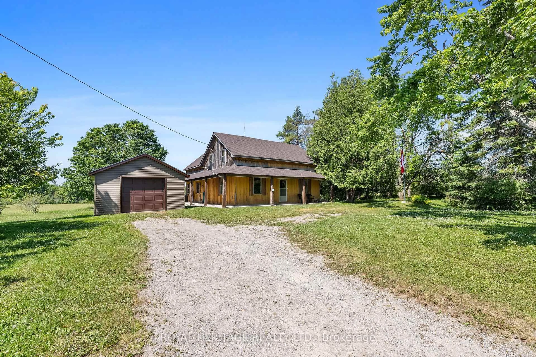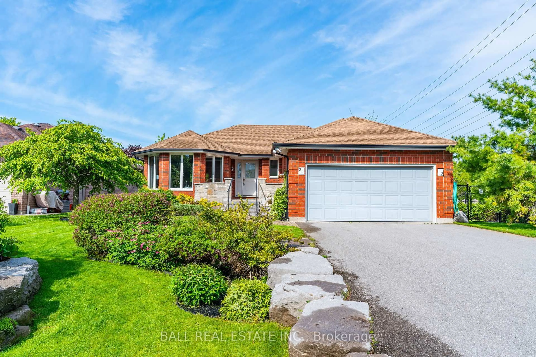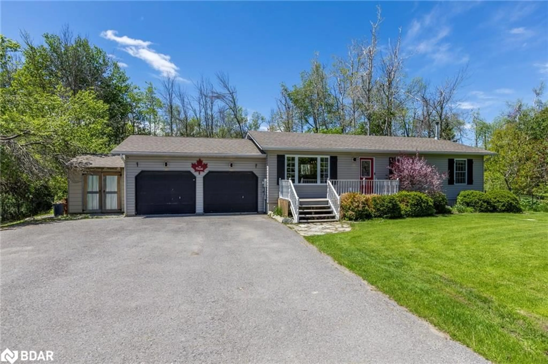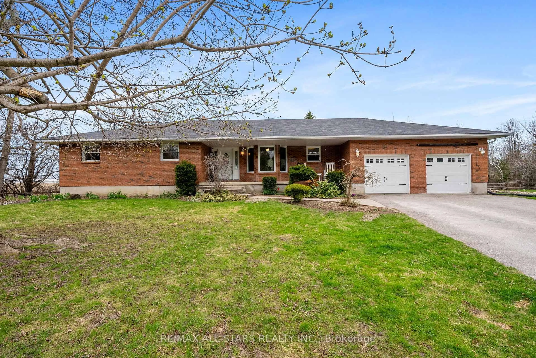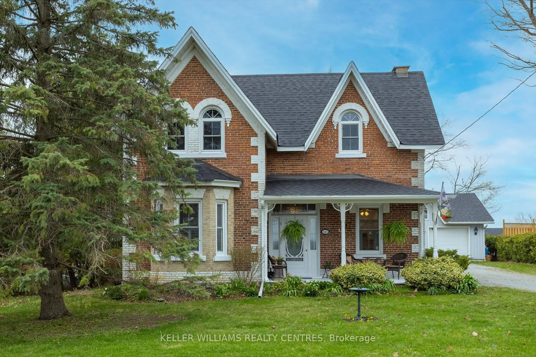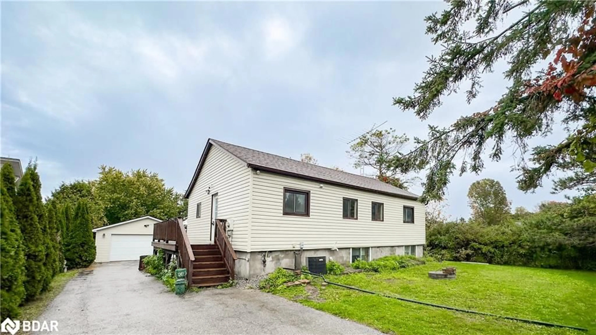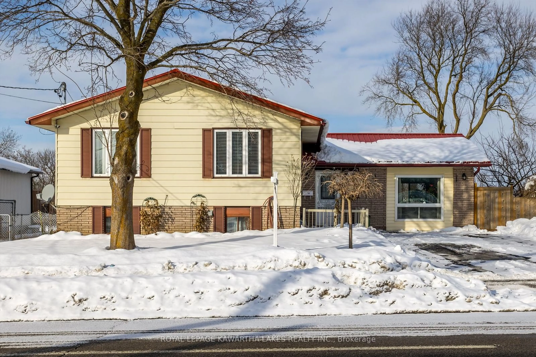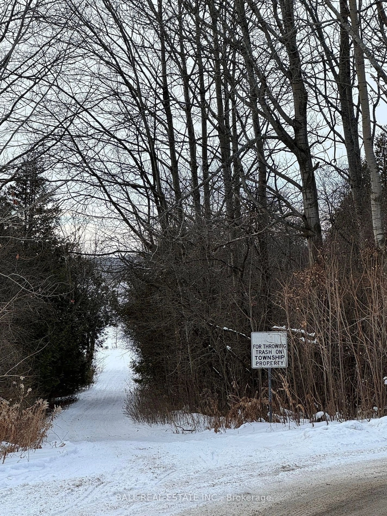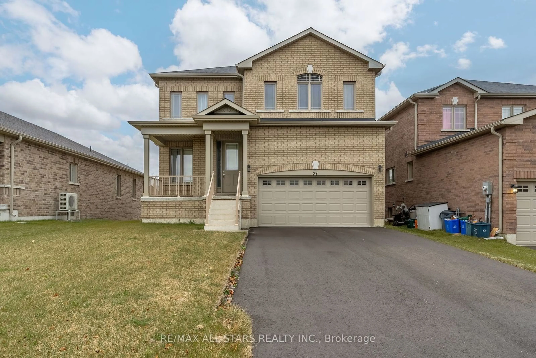10 O'Connell Crt, Kawartha Lakes, Ontario K9V 5Y1
Contact us about this property
Highlights
Estimated valueThis is the price Wahi expects this property to sell for.
The calculation is powered by our Instant Home Value Estimate, which uses current market and property price trends to estimate your home’s value with a 90% accuracy rate.Not available
Price/Sqft$396/sqft
Monthly cost
Open Calculator
Description
Quality built Grimesway home, in a great location! This 3+1 bedroom/3 bath, 1549 sq/ft home has so much to offer! Starting from the outside, you will appreciate the low traffic, cul-de-sac location, and the long driveway with no sidewalk to shovel. This solid home is all-brick, and the 42' lot, which widens to 108' at the back, is partially fenced. A new roof, eaves & downspouts were just put on in 2024, and the gas furnace is just 3 years old. There is a lovely, south-facing covered front porch which leads to a spacious foyer. The living room is a nice size with a large window, and the big eat-in kitchen offers new counter tops & a walk-out to the brand new deck and backyard with hot tub. Upstairs you will find 3 bedrooms, with the primary offering a full ensuite bath, a walk-in closet, plus a second closet. One level down from the main floor, there is a family room with kitchenette, a 3rd full washroom, and patio doors leading to the backyard. This area can also be accessed directly from the large double garage. A few more steps down takes you to the 4th bedroom & laundry area. Even this lowest level offers very large windows and a big crawl space for tons of storage. This great home is located within walking distance to schools and two great parks!
Property Details
Interior
Features
2nd Floor
3rd Br
3.08 x 2.47Bathroom
0.0 x 0.04 Pc Ensuite
2nd Br
3.02 x 2.77Primary
3.39 x 3.294 Pc Ensuite / W/I Closet
Exterior
Features
Parking
Garage spaces 2
Garage type Attached
Other parking spaces 4
Total parking spaces 6
Property History
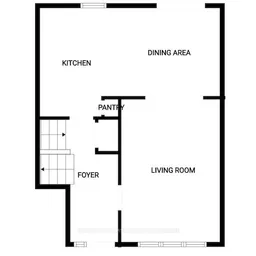 46
46
