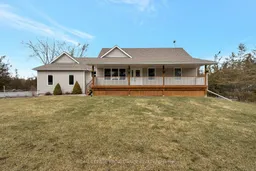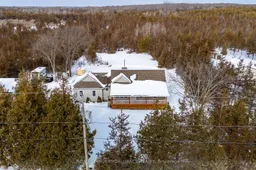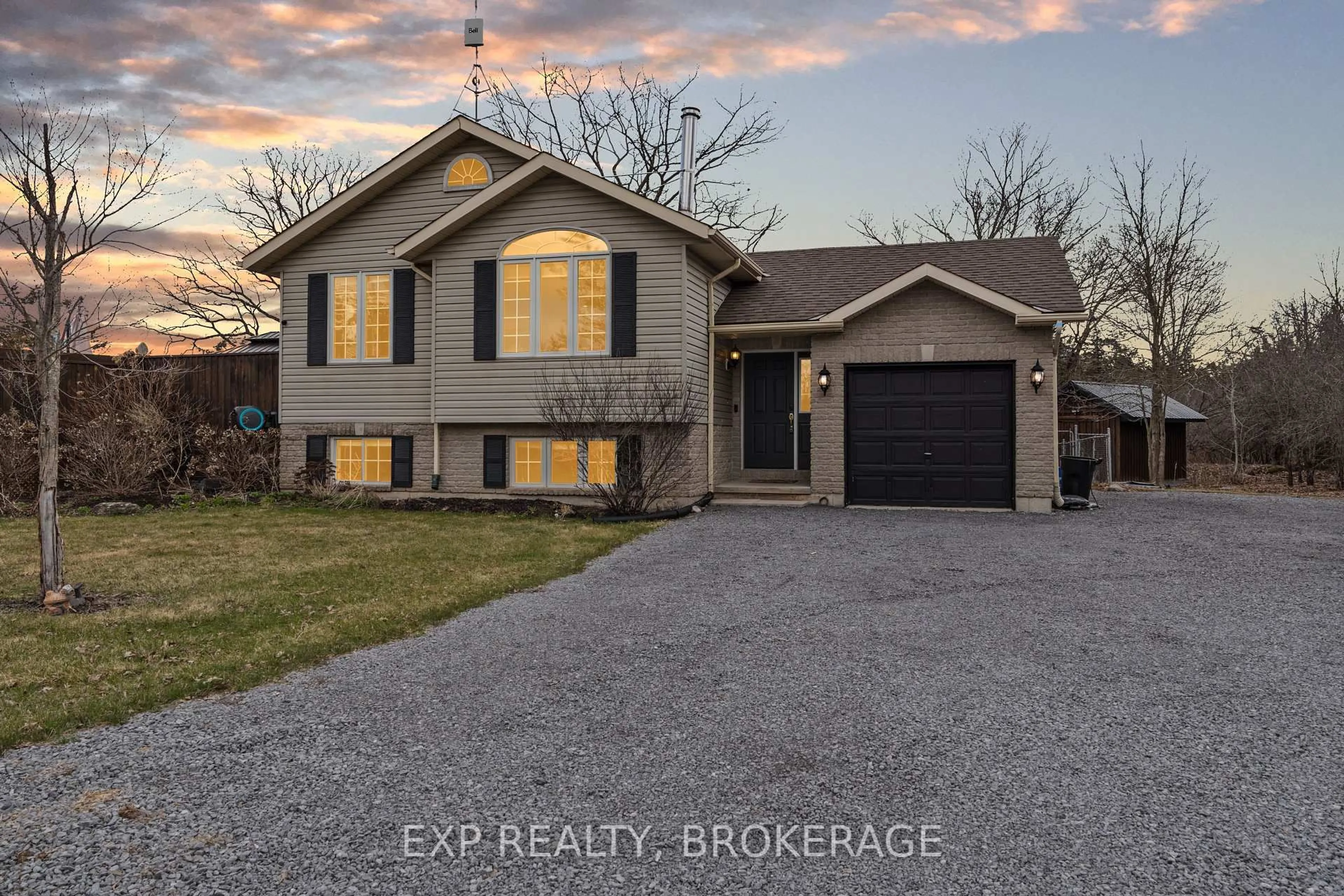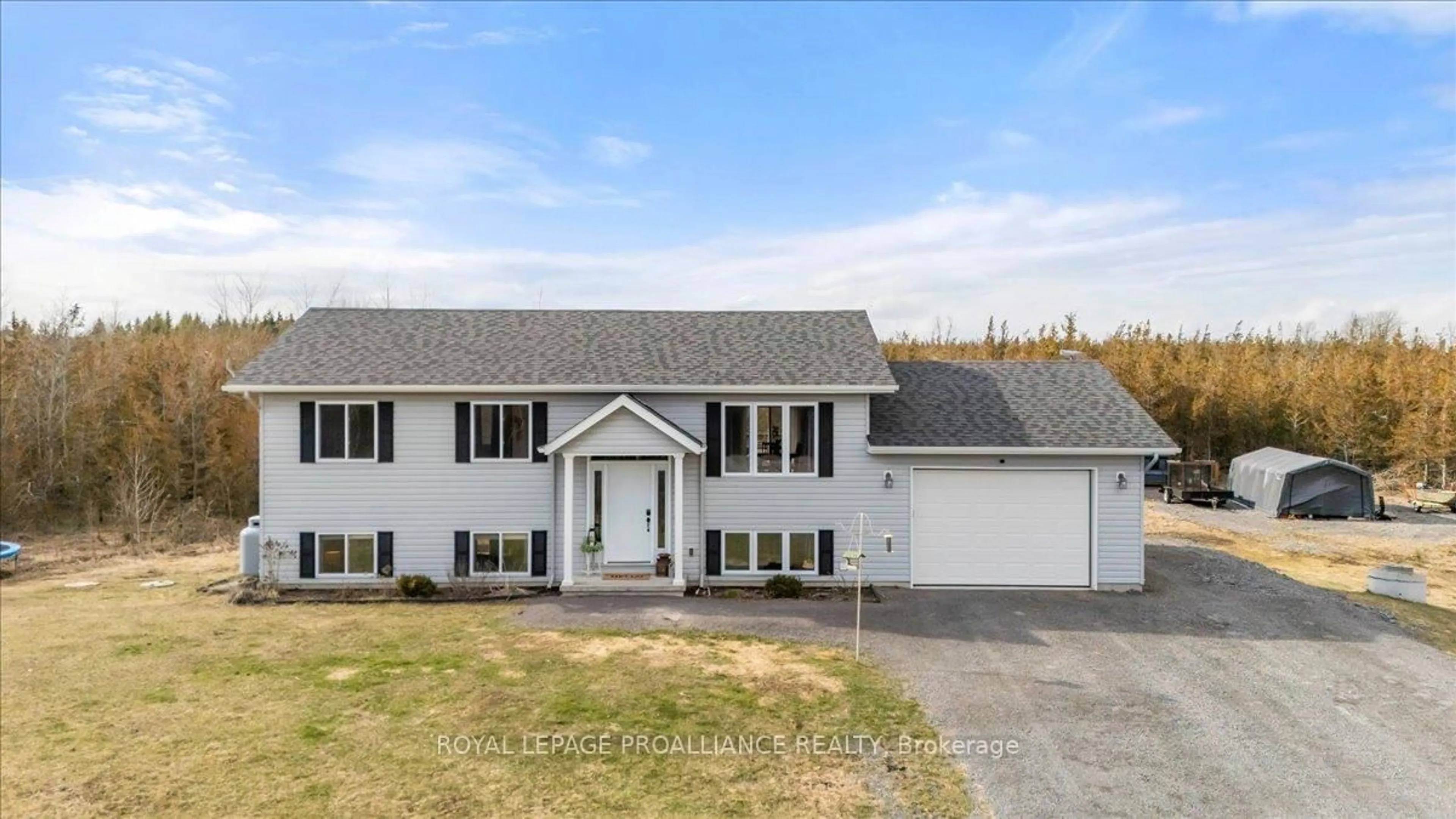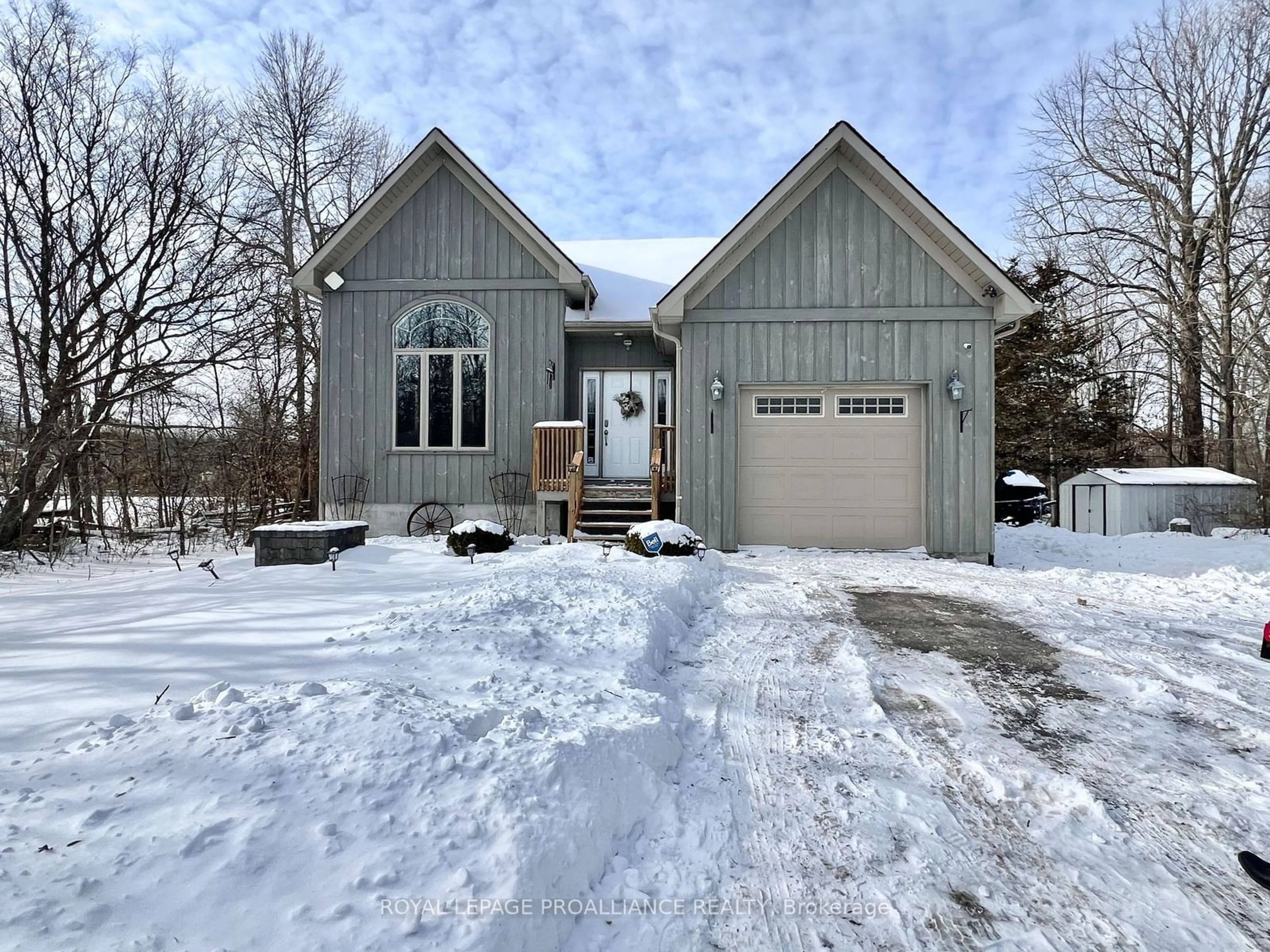Discover your dream retreat! This beautifully updated 4-bedroom home is perfectly nestled on a secluded 1.3-acres. It's not just a house, it's a lifestyle waiting for you to embrace. Imagine hosting gatherings in the spacious L-shaped living, dining, kitchen area that invites warmth and connection. A classic white kitchen boasts tons of storage and ample counter space. The king sized primary bedroom is flooded with natural sunlight and offers a deep walk in closet. The fully finished lower level is perfect for cozy evenings with an oversized rec room, large bedroom, 4pc bath and a hidden den located behind a book shelf. The attached garage with entrance to both the main floor laundry and the finished basement for maximum efficiency. And with the additional detached 24'x24' garage at your disposal, there's ample space for your hobbies or projects you can even leave one set up as a gym! You won't run out of storage space here, with a kitchen pantry, a walk in closet in the laundry and space in the utility room. Picture yourself sipping coffee on the covered front veranda or enjoying lazy afternoons on the elevated rear deck over looking the fenced area for dogs and kids to play freely. Located just 15 mins from Belleville, on paved roads, your sanctuary is just one decision away! Roof: 2019, Furnace: 2024, Detached Garage: 2021
Inclusions: Dishwasher, Built-In Microwave/Hood, Water softener, Light Fixtures on ceilings, Curtain Rods, Bathroom Mirrors, floating shelves, Central Vacuum Parts (not installed), Play Structure, Exterior Plastic Shed
