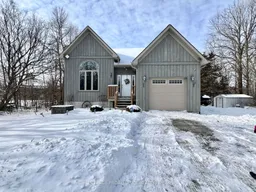Welcome to this charming and meticulously care-for bungalow set on a picturesque 1-acre lot! The main level features a bright open-concept living and dining space with an abundance of natural light, complemented by a stunning updated kitchen with stylish cabinetry, a sleek backsplash, and stainless steel appliances. Two spacious bedrooms, a 4-piece bathroom and a generous entryway complete the thoughtfully designed main floor. The fully finished basement offers endless possibilities with a large third bedroom, a cozy family room, a second 4-piece bathroom, and a versatile bonus room with plumbing already in place - perfect for creating a second kitchen for in-law or multi-generational living. Step outside to enjoy the tranquility of this expansive property, complete with newly planted apple and peach trees, an above-ground pool with surrounding deck, and a 10x12 hard-top gazebo perfect for relaxing or entertaining. Additionally, the home features a brand-new roof and security system for added peace of mind and safety. Recently professionally painted throughout and completely carpet-free, this home is move-in ready and waiting to welcome is next family. Don't miss out on the opportunity to call this one home! **EXTRAS** Professionally painted - 2025, Roof-2025, New Range Hood -2024, Kitchen Renovation (cabinetry, butcher block, sink and faucet, backsplash)-2024, Basement Renovation including plumbing in hair salon-2021/22, Hard top gazebo -2023
Inclusions: Refrigerator, Stove, Range Hood, Dishwasher, Washer, Dryer, Hot Water Tank, Window Coverings, Smoke Detector, Carbon Monoxide Detector, Pool Equipment, Outdoor Children's Playset
 35
35


