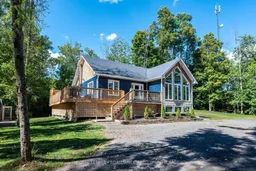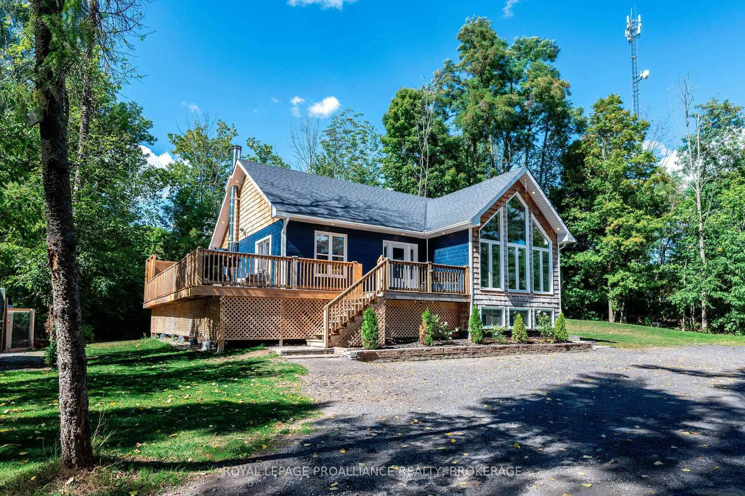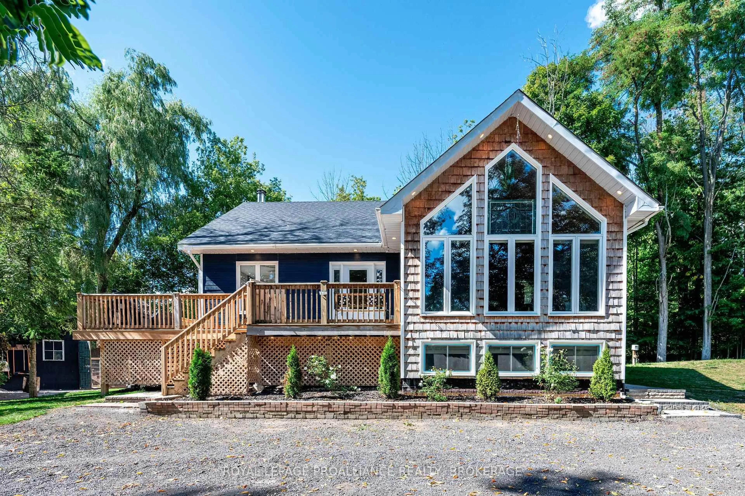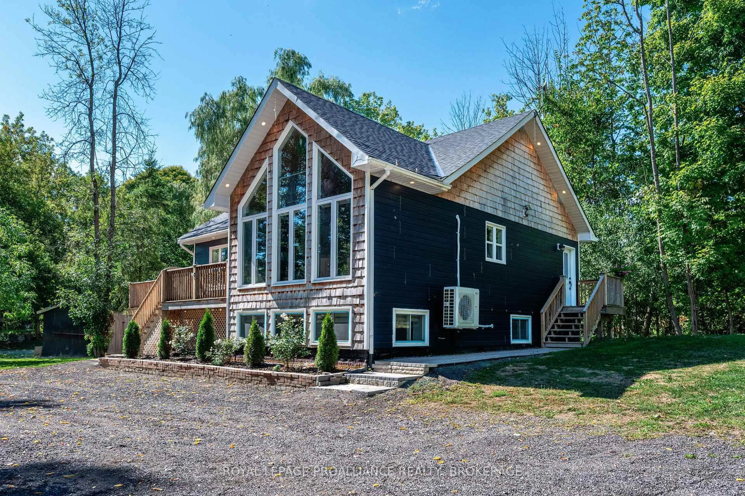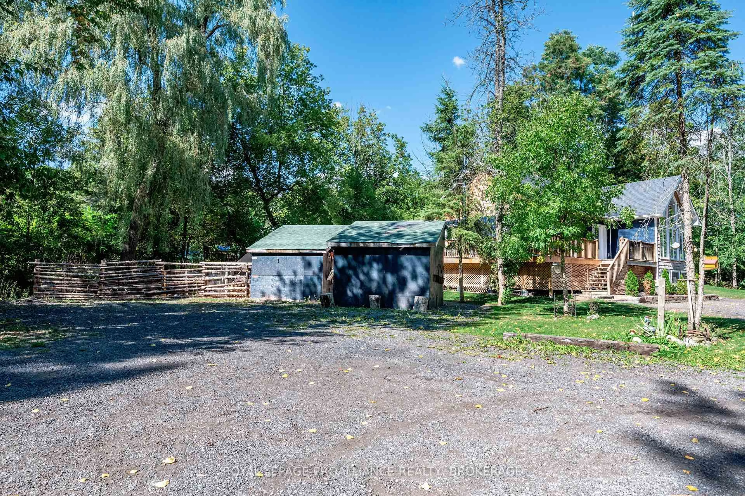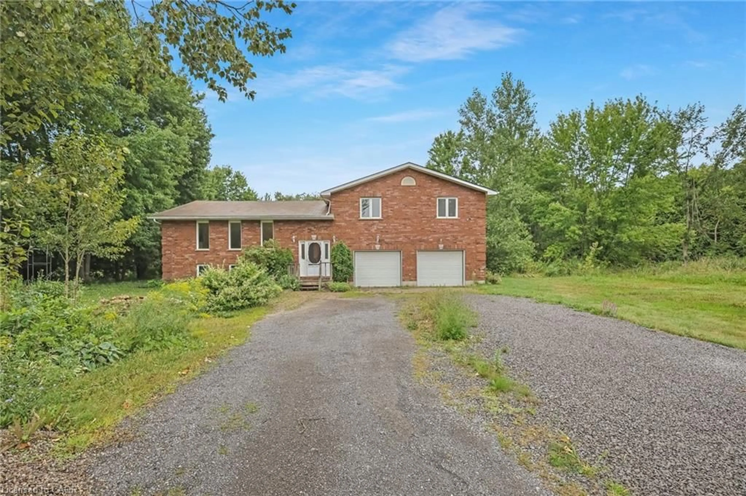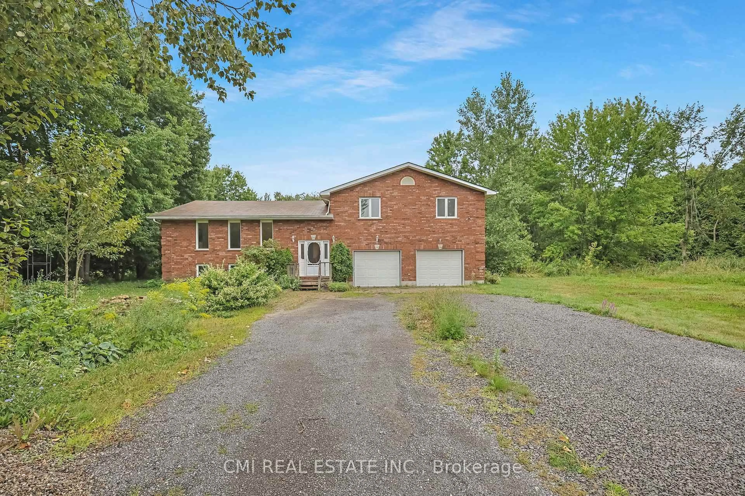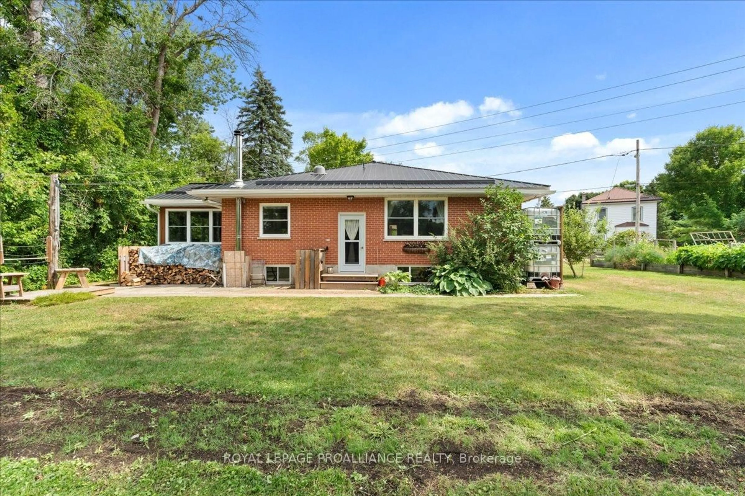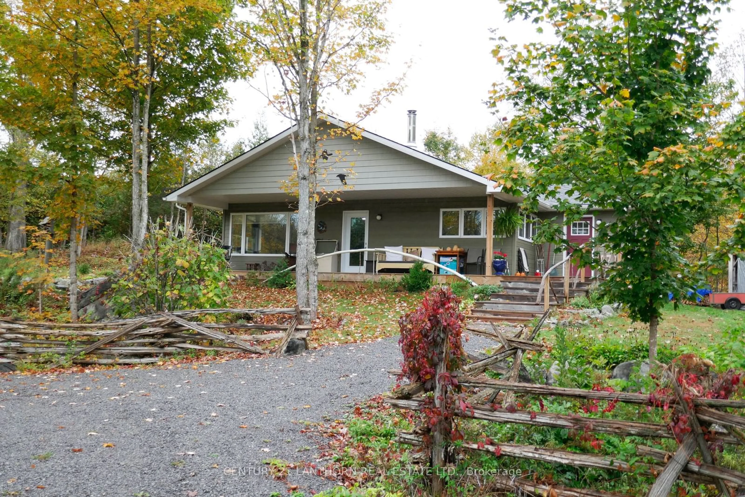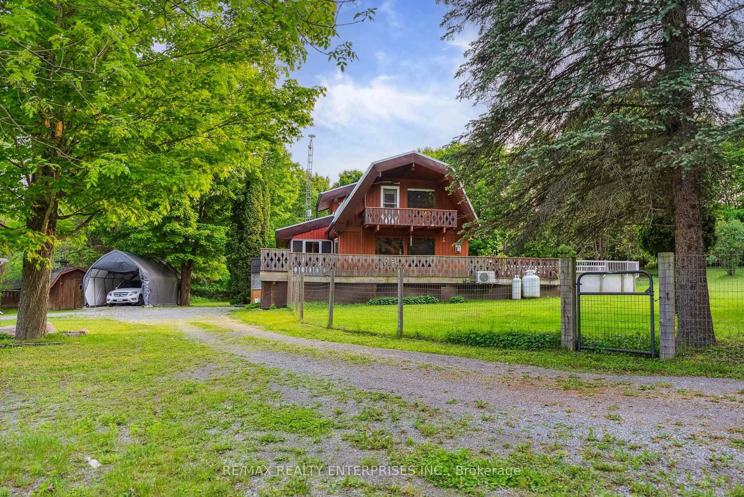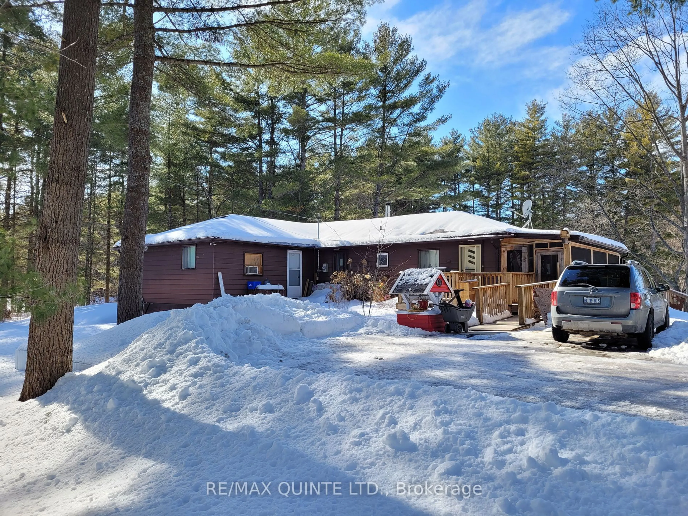72 Franklin St, Tweed, Ontario K0K 2L0
Contact us about this property
Highlights
Estimated valueThis is the price Wahi expects this property to sell for.
The calculation is powered by our Instant Home Value Estimate, which uses current market and property price trends to estimate your home’s value with a 90% accuracy rate.Not available
Price/Sqft$701/sqft
Monthly cost
Open Calculator
Description
At the end of a quiet country street in the heart of Marlbank lies a home that feels like a hidden treasure. Surrounded by tall trees and set on a private lot, this chalet-style retreat offers the perfect blend of rustic charm and modern comfort. Built in 2018, the home welcomes you with soaring ceilings and a wall of windows that flood the open living, dining, and kitchen areas with natural light. Every detail feels warm and inviting, designed for gathering with loved ones or simply enjoying the peace of your surroundings. Two bedrooms and a full bathroom are conveniently located on the main level. Downstairs, a separate entrance leads to a fully finished in-law suite, ideal for multi-generational living, hosting guests, or offsetting the mortgage with rental income. This flexibility makes the home as practical as it is enchanting. Outside, the property whispers of country living at its best. A large deck, fenced area with a small-animal shelter, chicken coop, and wood shed invite a more self-sufficient lifestyle, while space to park up to 10 vehicles ensures there's always room for friends and family to share in the experience. Here, life moves at a gentler pace. In the close-knit community of Marlbank, this home is more than a place to live, it's a place to belong.
Property Details
Interior
Features
Main Floor
Bathroom
2.72 x 1.51Kitchen
5.09 x 4.71Living
6.82 x 7.73Primary
3.9 x 4.34Exterior
Features
Parking
Garage spaces -
Garage type -
Total parking spaces 10
Property History
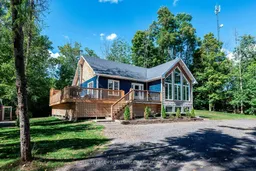 44
44