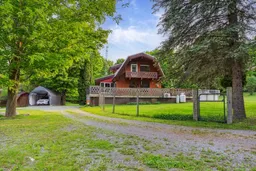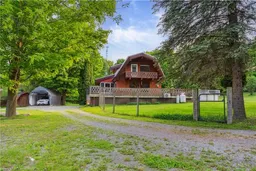Chalet-Style retreat on 25+ acres, a rare gem with income potential! Full of charm and character, this unique home has been thoughtfully renovated with quality craftsmanship and attention to detail. Offering 3 bedrooms and 3 bathrooms, and self-contingent bachelor apartment with a second kitchen on the lower level, opportunity abounds for multi-generational living or an additional source of income. The main floor boasts a spacious eat-in kitchen, a new powder room, a generous living area combined with office space, and a versatile room with a walk-out to a wrap around deck and above ground pool (new liner is needed). Upstairs you will find a primary bedroom with a private balcony, a spacious second bedroom, and a functional 3-piece bathroom. The lower level bachelor apartment contains a full kitchen and bathroom, and can be accessed through the main dwelling or via a separate entrance. Outdoors, the possibilities continue with several exterior buildings, including a large detached garage with hydro. The new metal roof (2024) and efficient mini-split heating/cooling (2022) allow for affordable and minimal operating costs. Don't miss the chance to explore this unique offering and envision the possibilities that await!
Inclusions: Appliances: Main floor Fridge, Stove, Dishwasher, Range hood and Basement Fridge (20)&Stove (20); Dryer; UV purifying water treatment (20), water softener (20), laminate flooring throughout (20), wiring and plumbing updated (21), heat pump main floor and master bedroom (21), baseboard heaters throughout (21), HWT owned (22), steel roof (23), gravel driveway poured (23), porch built for basement entrance (23).





