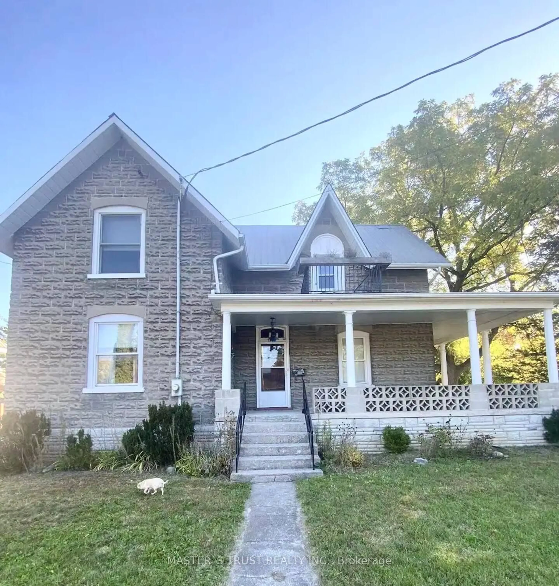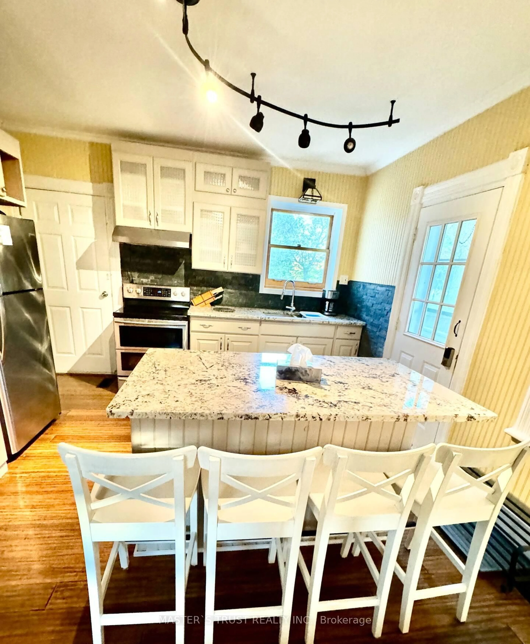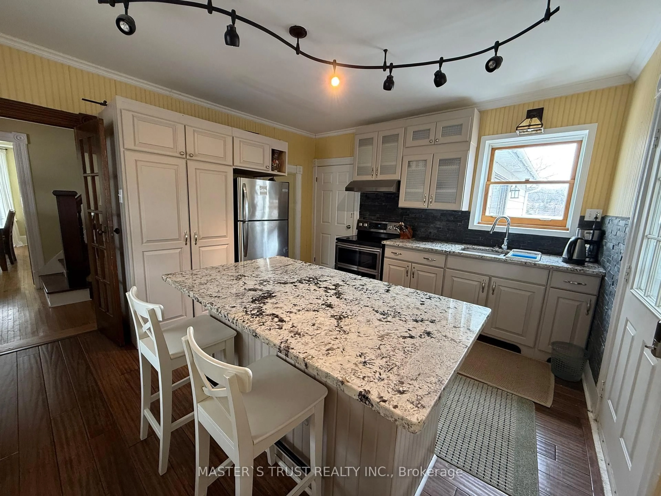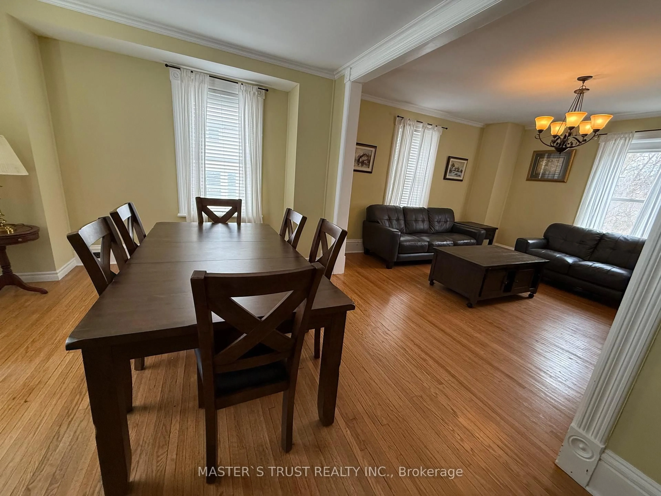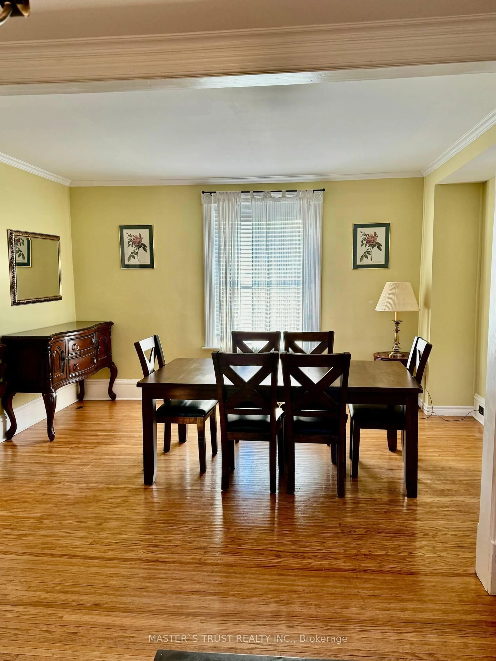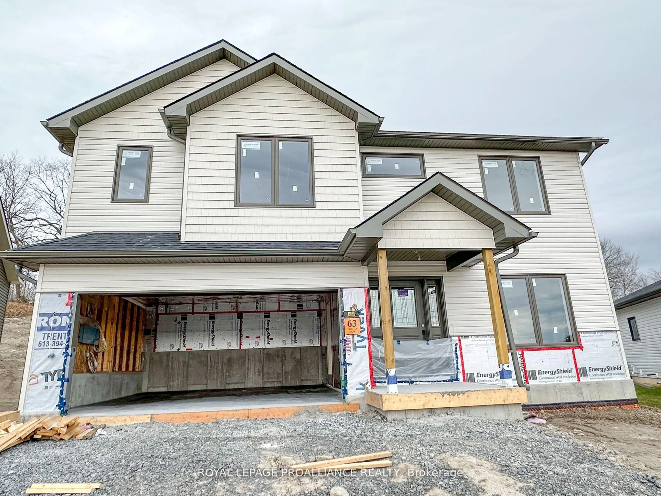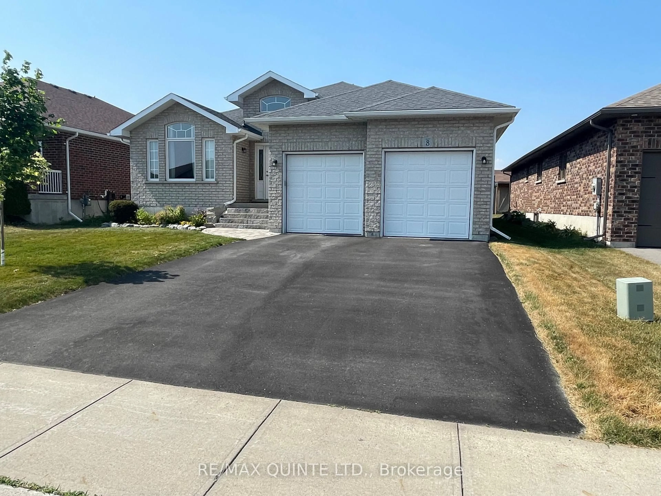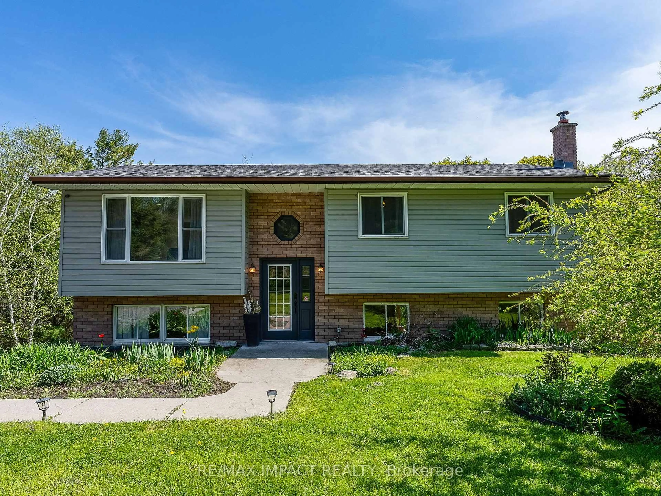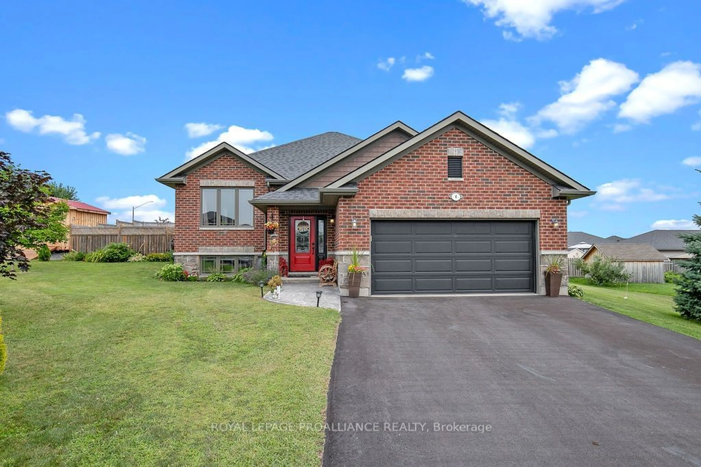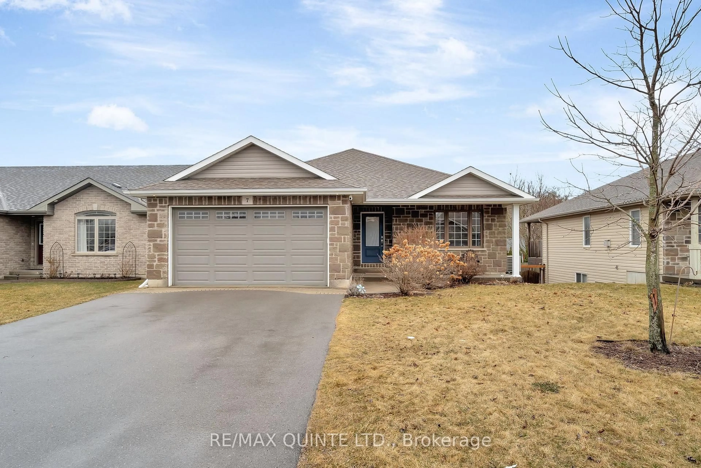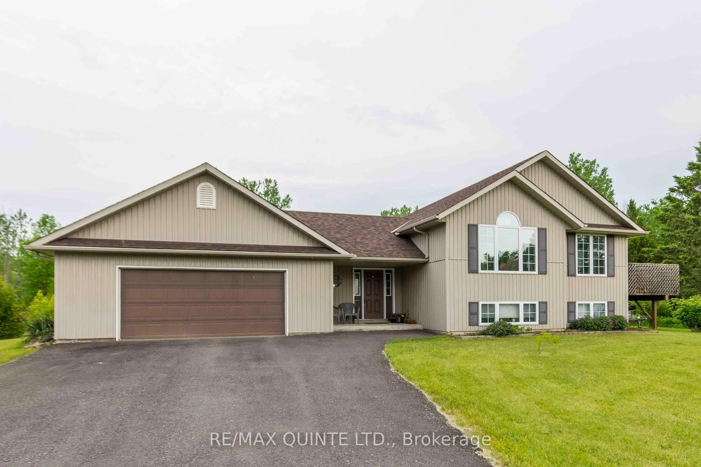78 North Trent St, Hastings, Ontario K0K 2C0
Contact us about this property
Highlights
Estimated valueThis is the price Wahi expects this property to sell for.
The calculation is powered by our Instant Home Value Estimate, which uses current market and property price trends to estimate your home’s value with a 90% accuracy rate.Not available
Price/Sqft$395/sqft
Monthly cost
Open Calculator
Description
This charming waterfront home, nestled along the scenic Trent River, is just a short walk from the heart of Frankford. Combining character with modern conveniences, it features a welcoming veranda that opens into a sunlit foyer. The bright living room seamlessly flows into a formal dining area, with a convenient powder room located nearby. A vestibule connects the dining room to a spacious, sunlit kitchen, complete with granite countertops and access to the verandas. At the rear of the home, a versatile room can serve as a family room or a private guest suite. Flooded with natural light, it includes a newly renovated bathroom and offers direct access to the backyard. Below, a full-height basement provides additional storage and a secondary laundry area, complementing the main-floor laundry for added convenience. Upstairs, the second floor features three comfortable bedrooms and two well-appointed bathrooms. The primary bedroom boasts stunning river views, while both the primary and second bedrooms have direct access to a newly renovated ensuite. An additional 4-piece bathroom ensures convenience for the entire household. Beyond the home, an impressive workshop/garage offers endless possibilities. It is an approximate 30ft by 40ft garage with 12ft high doors, equipped propane heat, hydro, a washroom and a reception room/office. Whether used as a workspace, boathouse, RV storage, or garage, this versatile space is perfect for hobbyists, adventurers, or those in need of extra storage. With its breathtaking waterfront location, modern updates, and flexible living spaces, this home is an exceptional find for those seeking both tranquility and functionality.
Property Details
Interior
Features
Main Floor
Living
4.46 x 4.06Dining
4.6 x 3.7Kitchen
3.9 x 4.5Bathroom
1.9 x 1.341Piece
Exterior
Features
Parking
Garage spaces 4
Garage type Detached
Other parking spaces 10
Total parking spaces 14
Property History
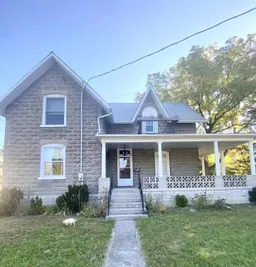 30
30
