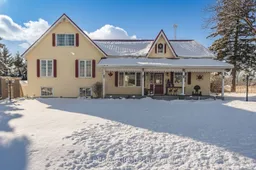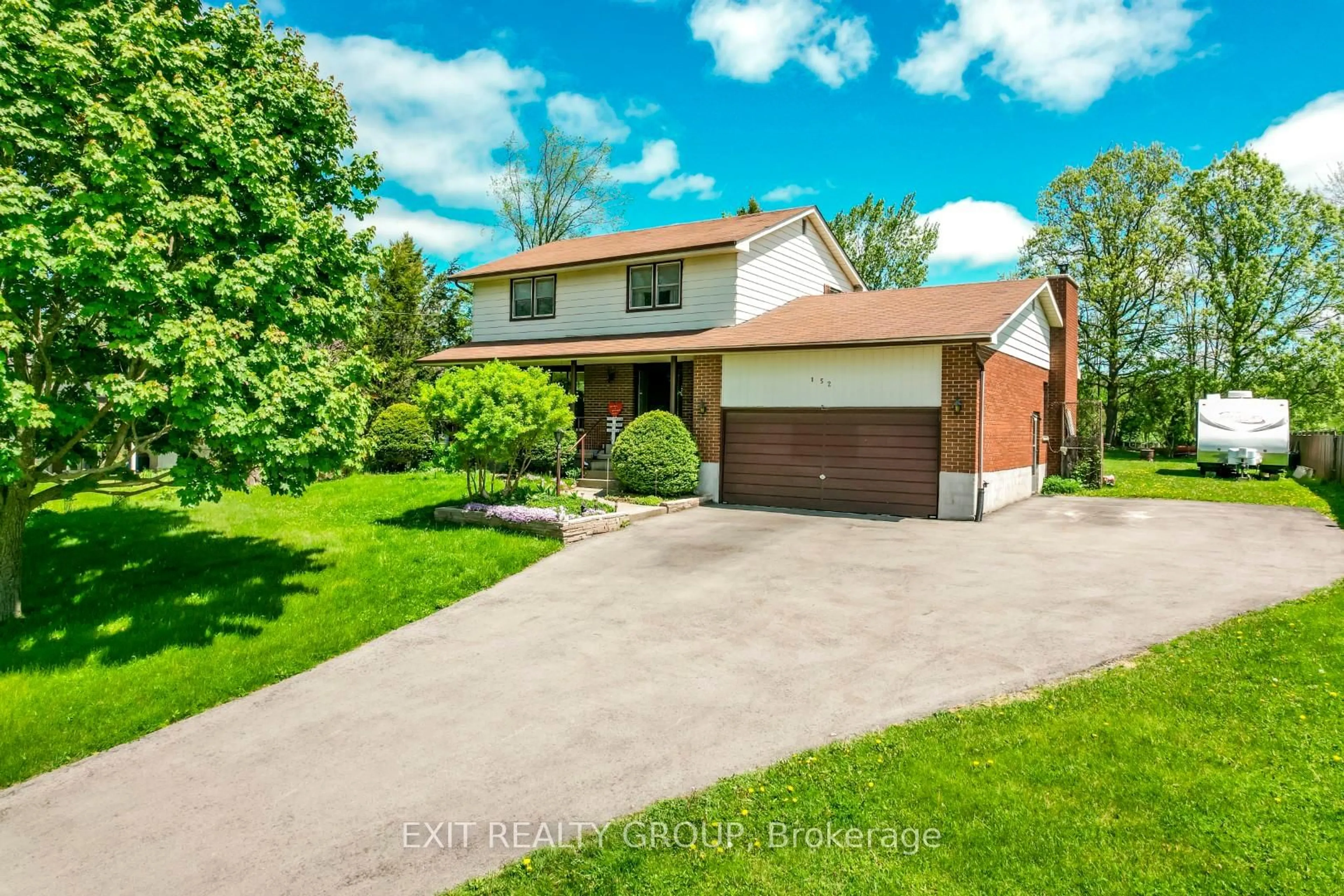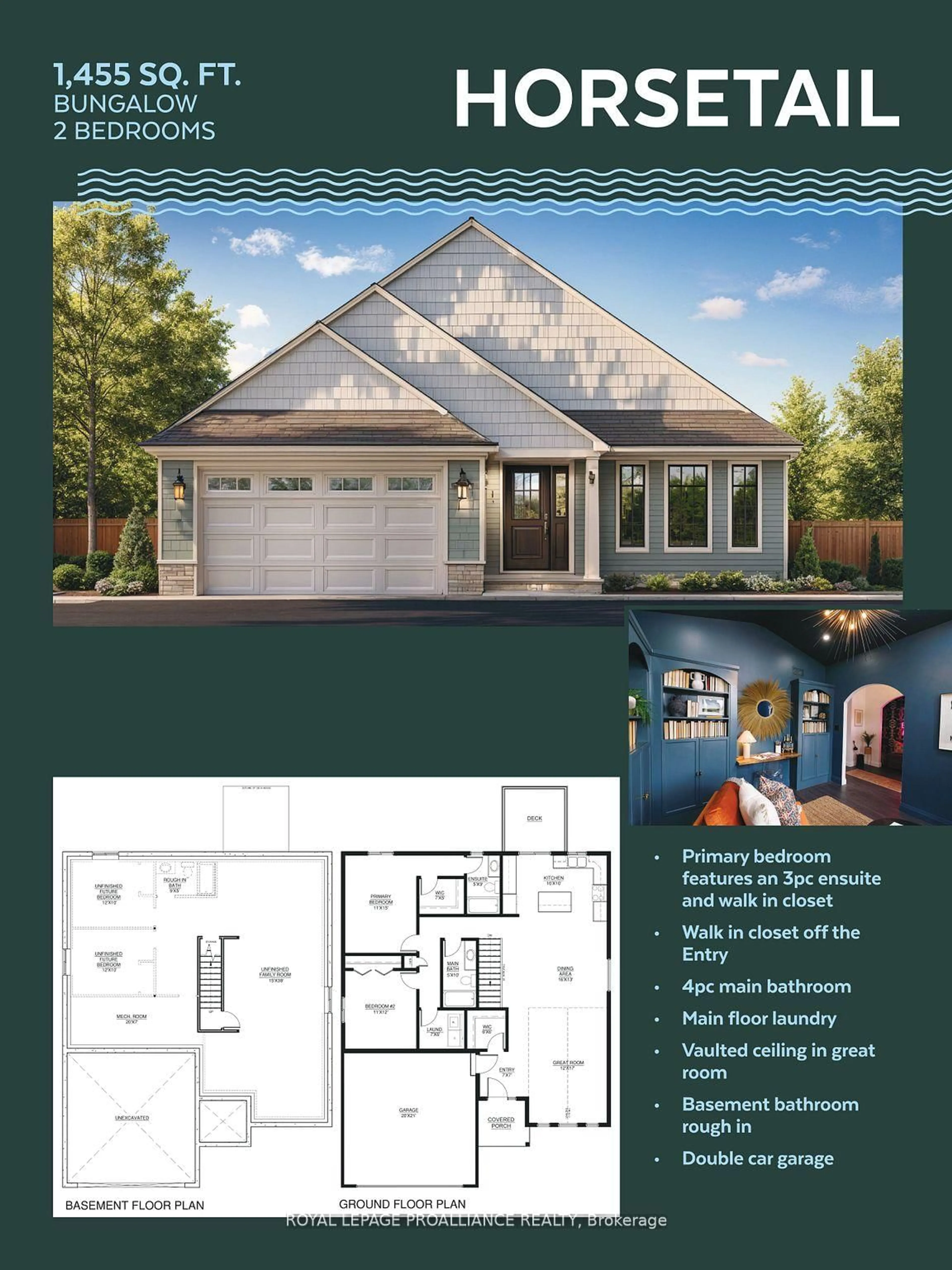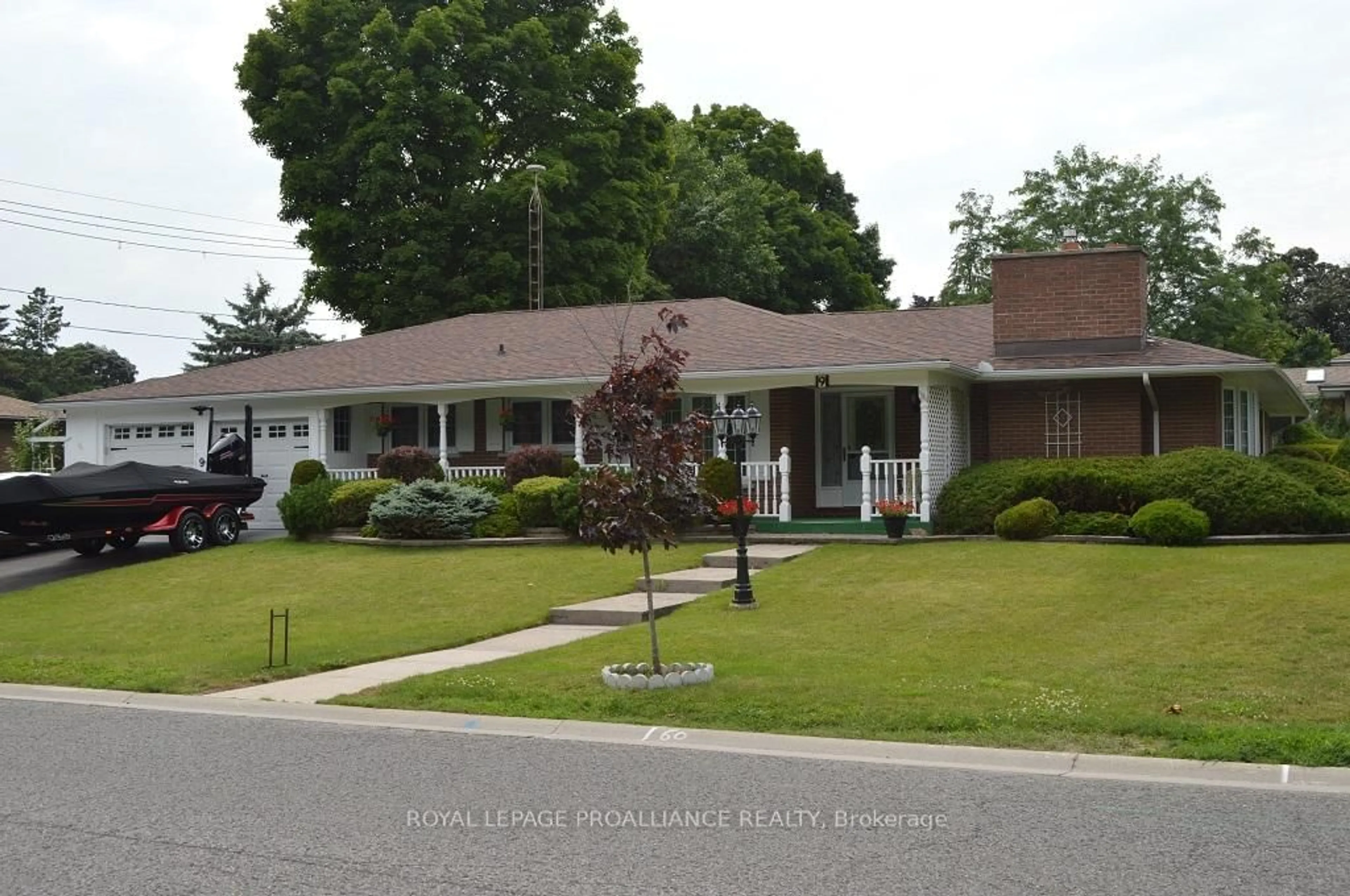Step into this bright and inviting 5 bedroom, 3 bathroom home, where style, comfort, and functionality come together seamlessly. Close to the 401 and Loyalist College. This beautiful home boasts a freshly painted interior within the last two years. The open-concept main floor features classic oak cabinets, a spacious island, and the convenience of 2 fridges and a dishwasher (2017), along with a newer stove (2020). Abundant natural light pours in through newly installed dining room windows, while a brand-new side door, front door, and living room window (all 2020) enhance both charm and efficiency. A beautifully renovated laundry room (2017) and a fully updated 4-piece bathroom (2024) add modern convenience. Upstairs, the stunning master suite offers a clawfoot soaker tub in the large 4pcs ensuite, a walk-in closet, and a private deck with a roll-away awning. 2 additional sun-filled bedrooms provide ample space, while extra storage and a linen cabinet keep things organized. The fully renovated third floor (2012) offers 2 versatile spaces perfect for a home office, playroom, or studio. The walk-out basement, renovated in 2020 with luxurious tongue-and-groove pine, features an extra bedroom, in-law suite potential, and a cozy nook under the stairs for kids. Outside, enjoy sustainable living with 12 vegetable garden beds, 2 striking red maples, and mature perennial gardens that enhance the homes natural beauty. Don't miss the opportunity to make this remarkable home yours - schedule your private showing today!
Inclusions: 2 Fridges, Stove, Dishwasher , Washer, Dryer, UV Light, Sold Wood Linen Closet on 2nd Floor, All Blinds & Window Dressings, Upright Freezer on Lower Level, Iceblocker for Roof - Currently Stored in Shed
 40
40





