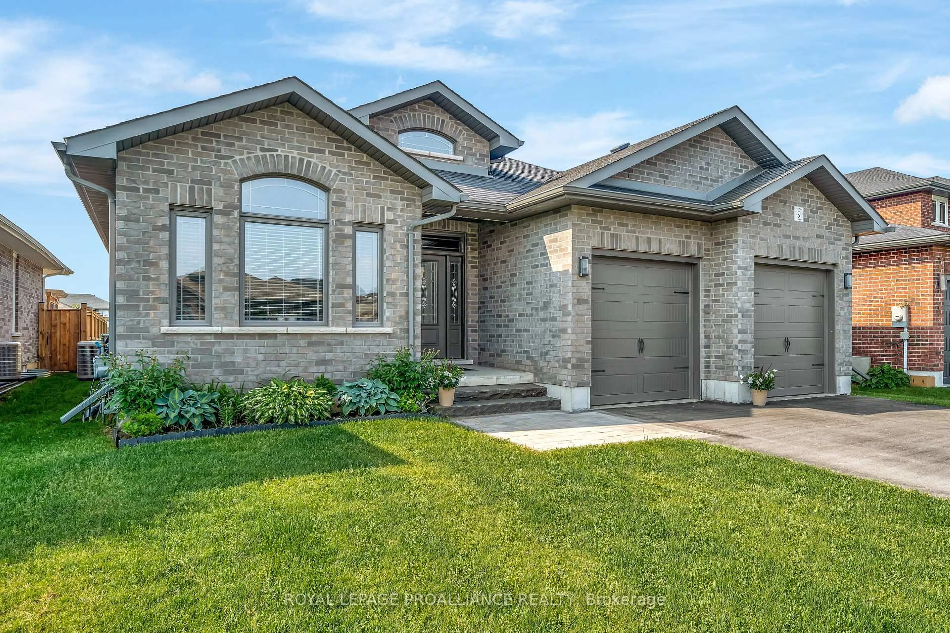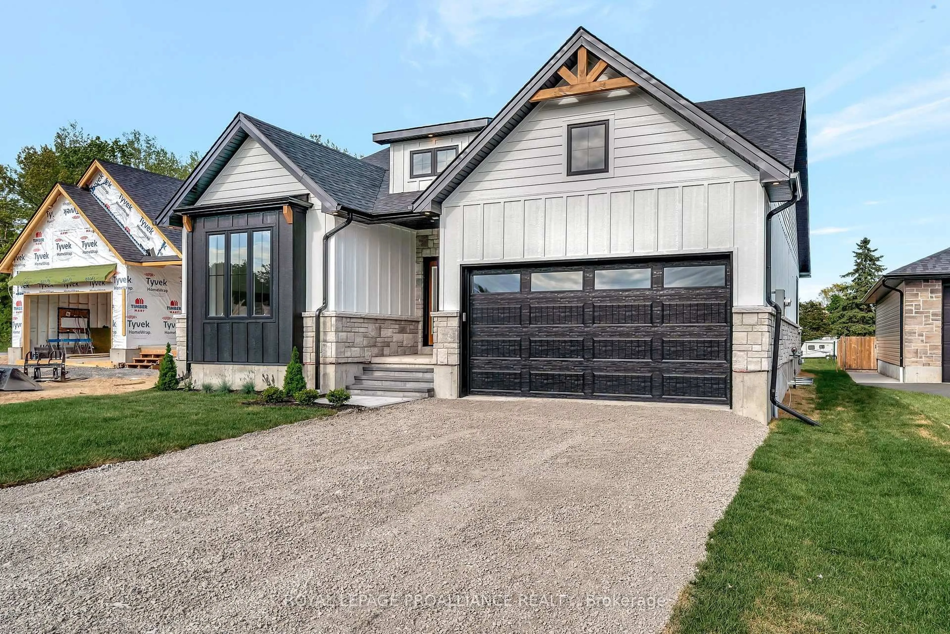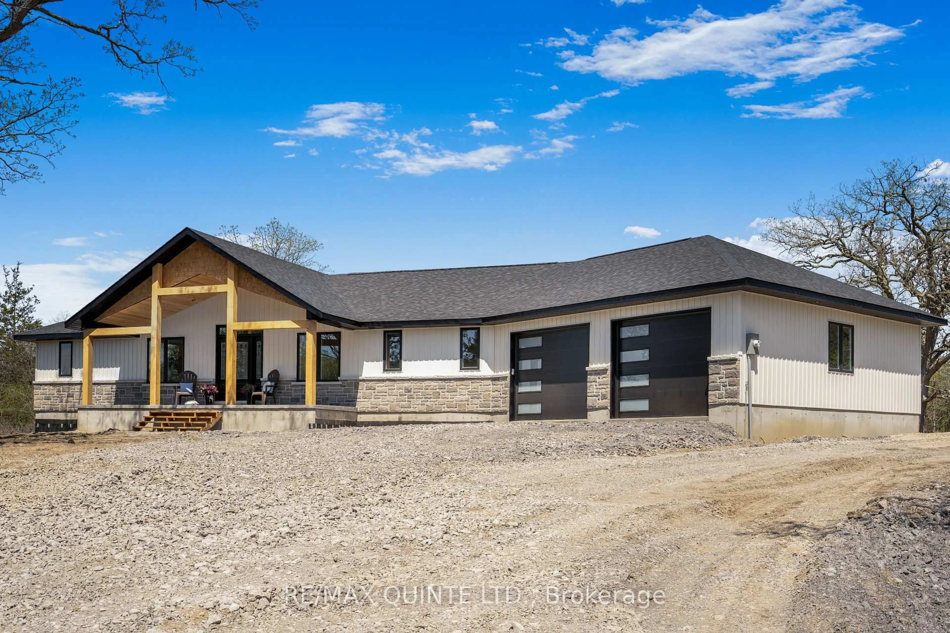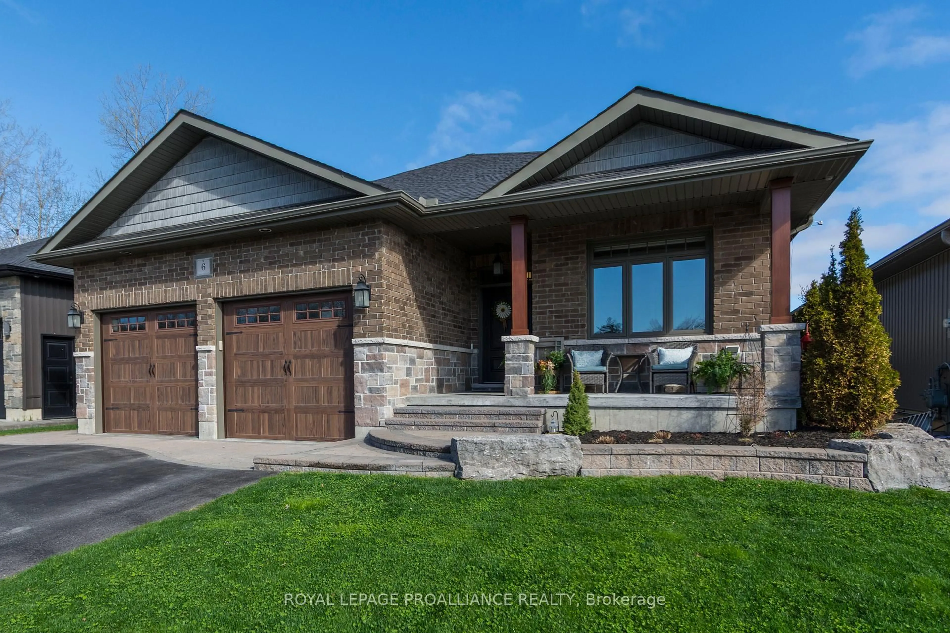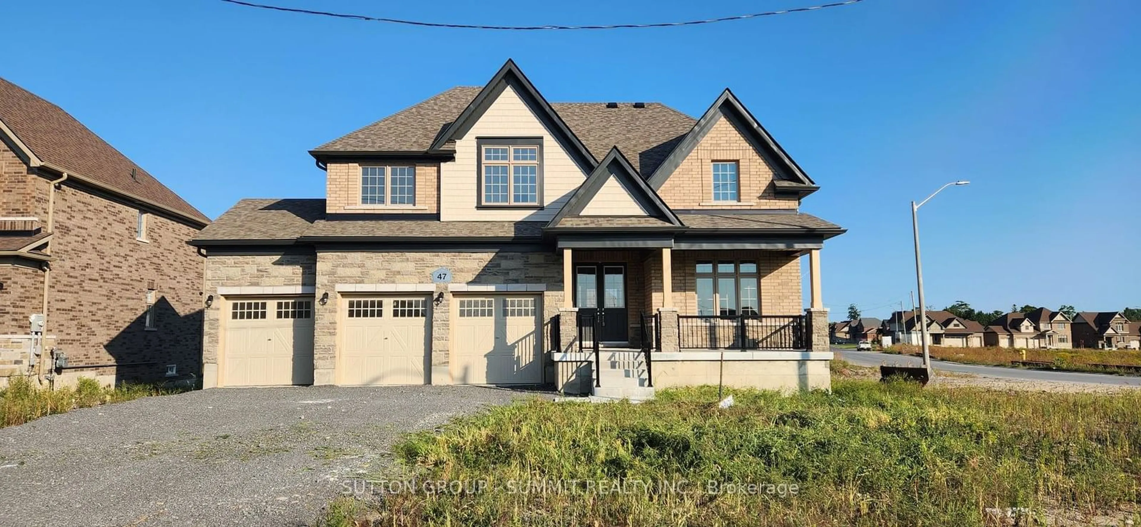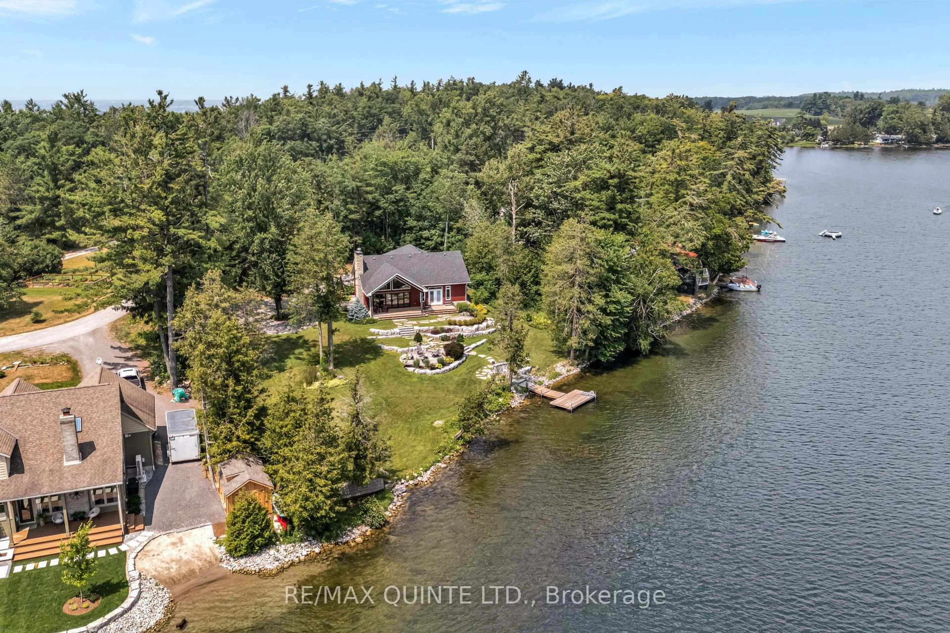Welcome to this stunning Cape Cod-style home nestled on 50 sprawling acres. With 3 spacious bedrooms and 4 bathrooms, this property offers freedom and privacy. The main floor features gorgeous hardwood flooring throughout, and the open-concept living and dining area is flooded with natural light, thanks to the panoramic windows that showcase breathtaking views of the surrounding landscape.The large, well-appointed kitchen is a chefs dream, boasting quartz countertops, stainless steel appliances, and an abundance of cupboard space for all your culinary needs. The primary bedroom, conveniently located on the main floor, is a private retreat with a luxurious 5-piece ensuite, offering the perfect space to unwind, with access to a covered porch to watch the sunset.Upstairs, you'll find two generously sized bedrooms and another full bath, ideal for family or guests. The lower level features a massive rec room with direct access to a single-car garage, offering plenty of space for entertaining or relaxation.This home is the perfect blend of elegance and practicality, with room to grow and the serenity of a private 50-acre property. Updates include soffit ceiling front and back deck 2024, roof 2023, C/A 3 yrs,
Inclusions: Fridge, stove, all in one washer/dryer , hot water on demand (owned), dishwasher, over range microwave, white wardrobe in sewing room, fridge in garage, pegboards in sewing room, workbench in garage.
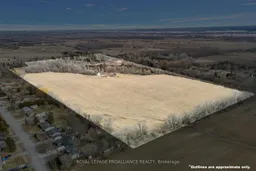 38
38

