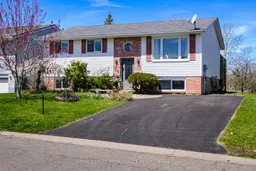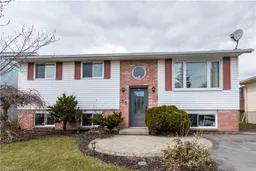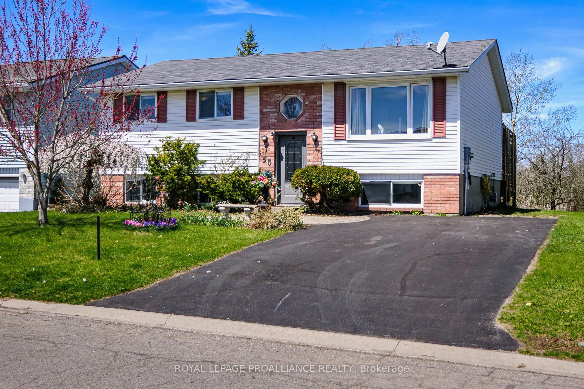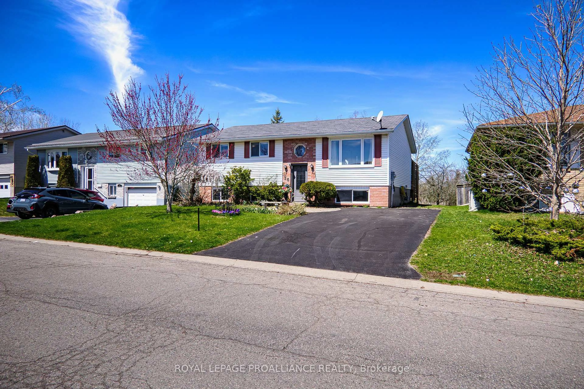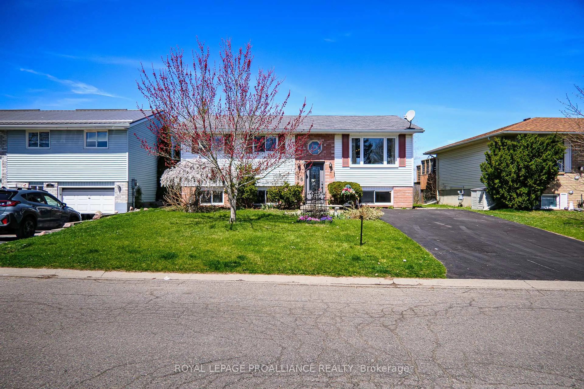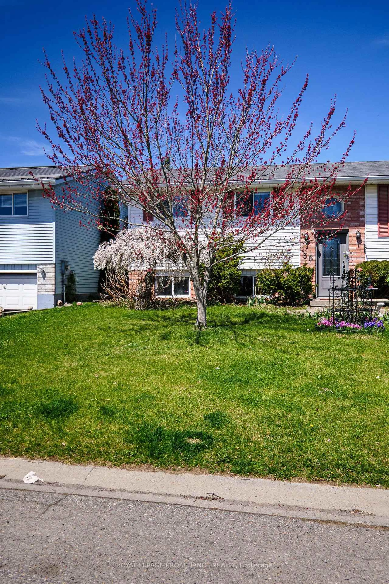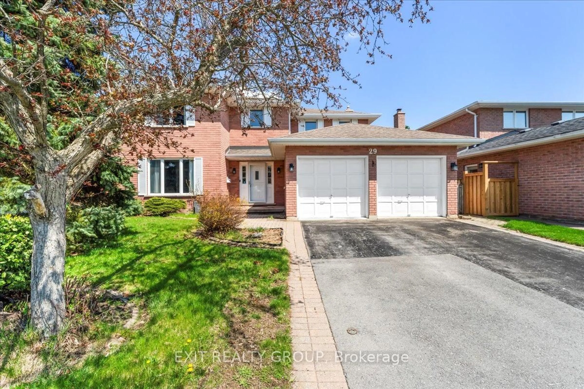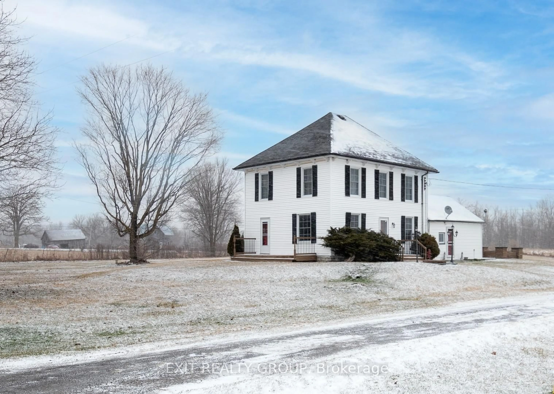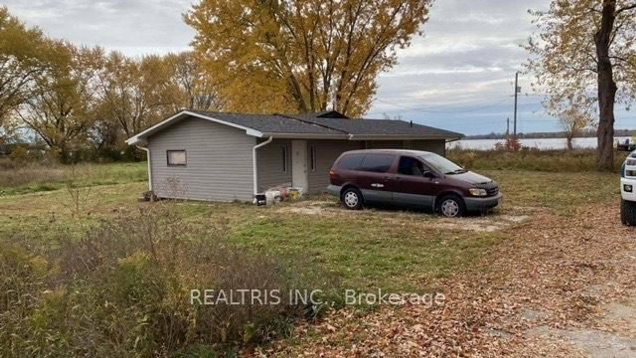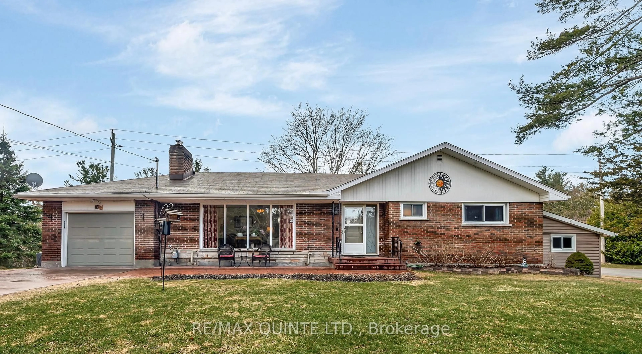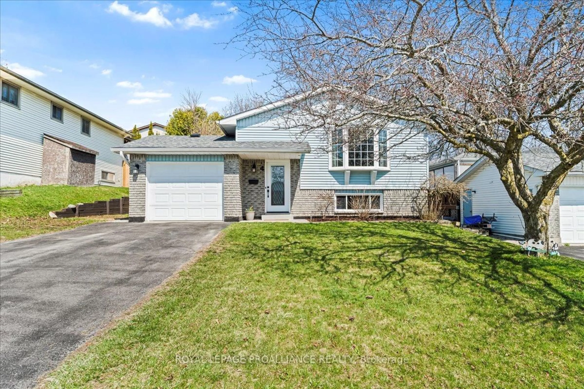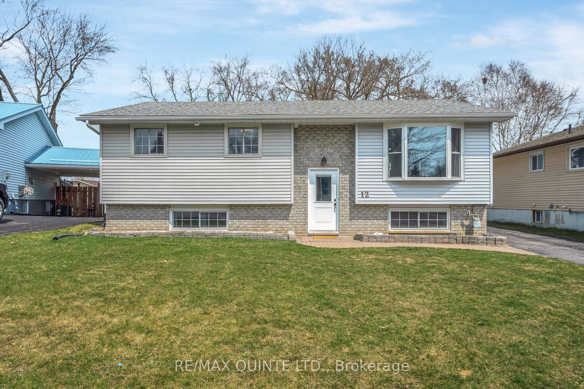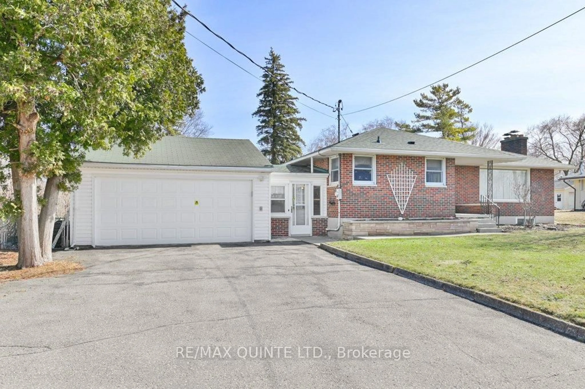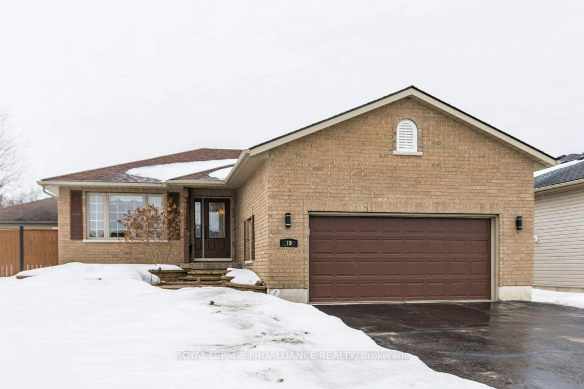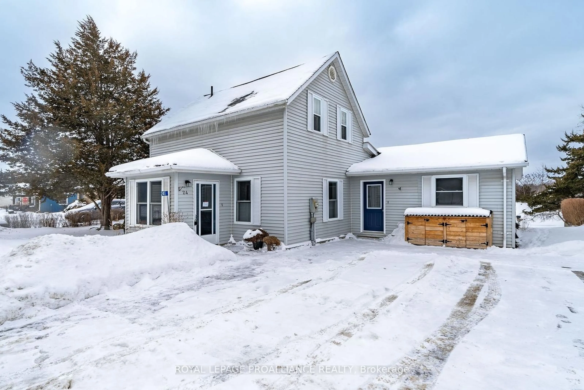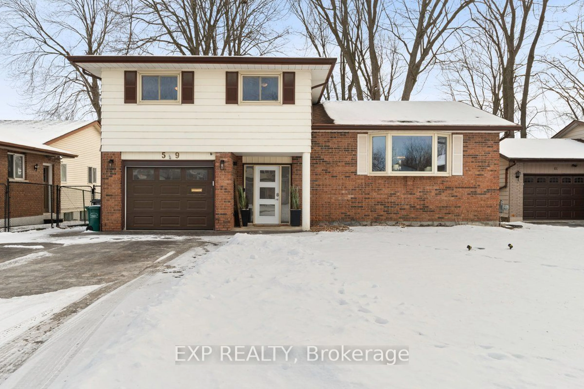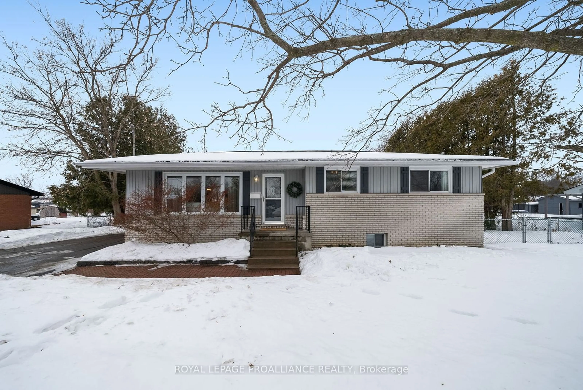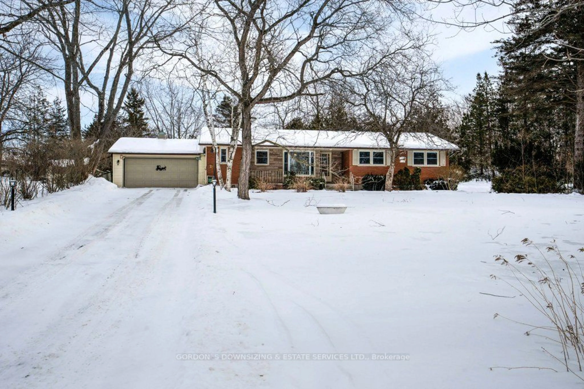36 Fleming Rd, Quinte West, Ontario K8V 6P7
Contact us about this property
Highlights
Estimated ValueThis is the price Wahi expects this property to sell for.
The calculation is powered by our Instant Home Value Estimate, which uses current market and property price trends to estimate your home’s value with a 90% accuracy rate.Not available
Price/Sqft$669/sqft
Est. Mortgage$2,456/mo
Tax Amount (2025)$3,619/yr
Days On Market1 day
Total Days On MarketWahi shows you the total number of days a property has been on market, including days it's been off market then re-listed, as long as it's within 30 days of being off market.34 days
Description
Nestled on a quiet street with a cul-de-sac on one side, this attractive raised bungalow, built in 1992, offers comfort, privacy, and room to grow. Set on an impressive extra-deep 240+ ft in-town lot with no rear neighbours, the property boasts beautiful blossoming trees, shrubs, and a partially fenced yard featuring a storage shed and tiered privacy decking with multiple levels to relax or entertain. The exterior combines brick and maintenance-free vinyl siding, while inside, laminate flooring flows through the open-concept living and dining rooms, where a bright picture window fills the space with natural light. A patio door off the dining room leads to the serene backyard. The U-shaped oak kitchen offers tile flooring, a lazy Susan for convenience, and some stainless steel appliances. The main floor includes a 4-piece bath with tile flooring, a corner jacuzzi tub, and separate shower, as well as two bedrooms, including a spacious double-size primary bedroom with a separate sitting area. The finished lower level features two more bedrooms, also with laminate flooring, a large open recreation room with in-law suite potential, a 4-piece bath with tub/shower combo, and a laundry room with sink and storage. Additional highlights include a gas furnace, central air conditioning, HRV air exchanger, 200-amp panel, alarm wiring, and paved parking for four cars. Located in an excellent neighborhood close to parks, a boat launch to the Trent River, and shopping, this home offers the perfect blend of space, privacy, and convenience. Immediate possession available.
Property Details
Interior
Features
Main Floor
Living
4.72 x 4.7Dining
2.72 x 3.75Kitchen
2.82 x 3.75Br
5.26 x 3.43Exterior
Features
Parking
Garage spaces -
Garage type -
Total parking spaces 4
Property History
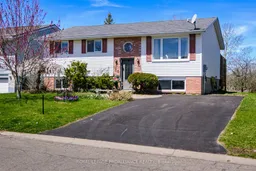
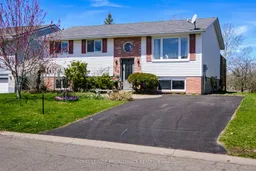 44
44