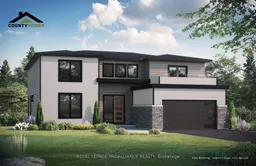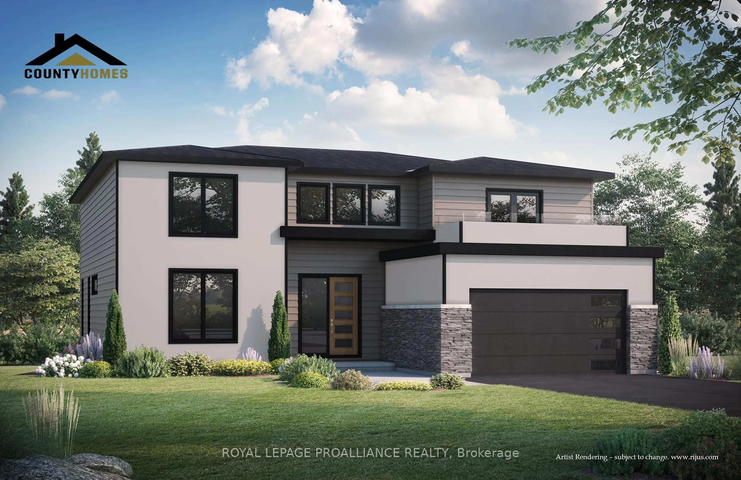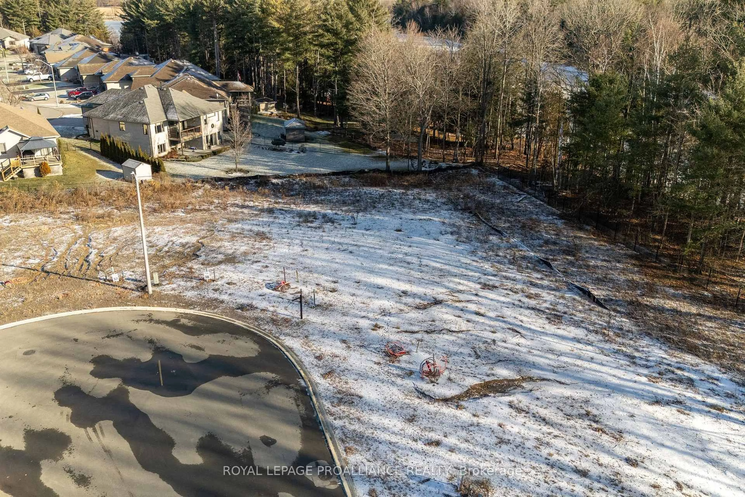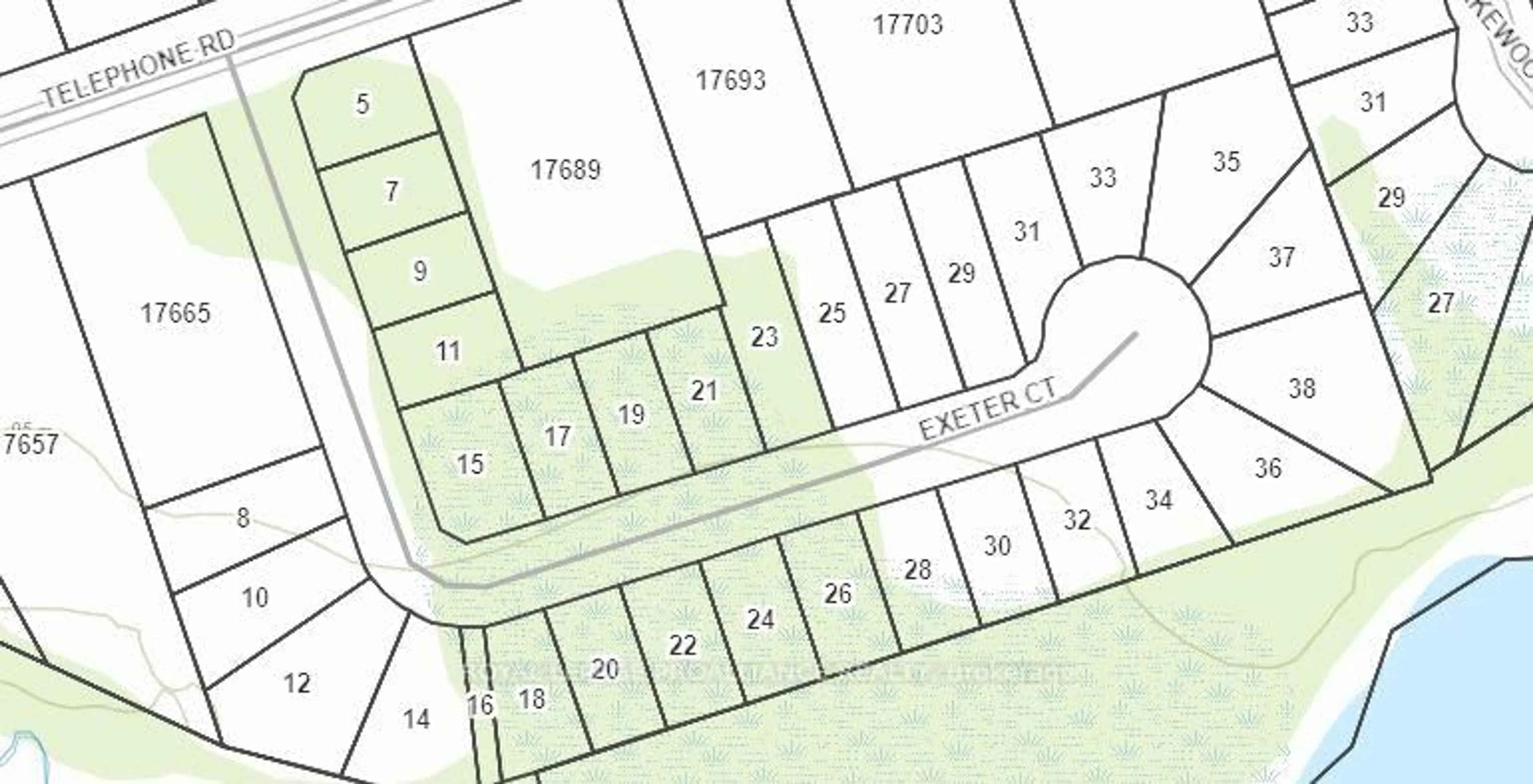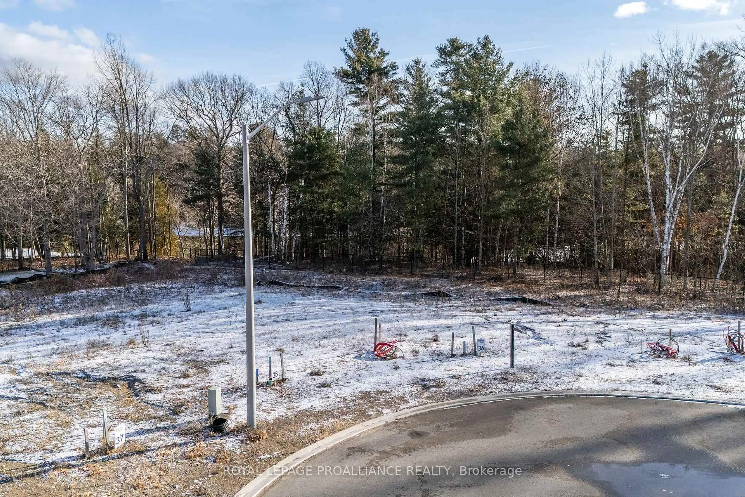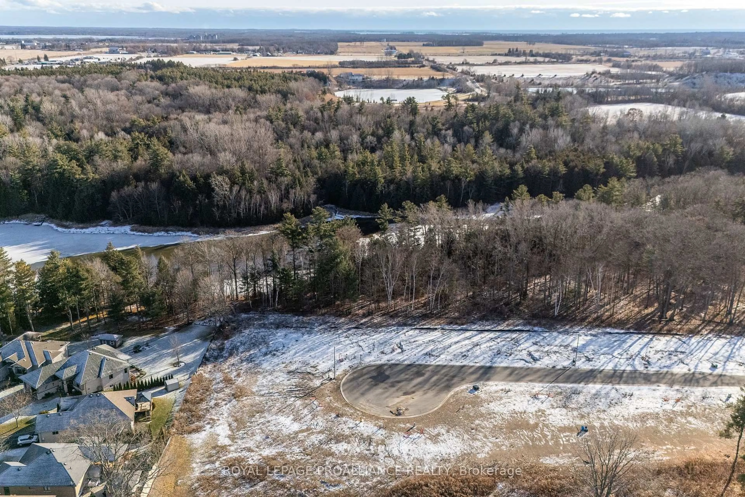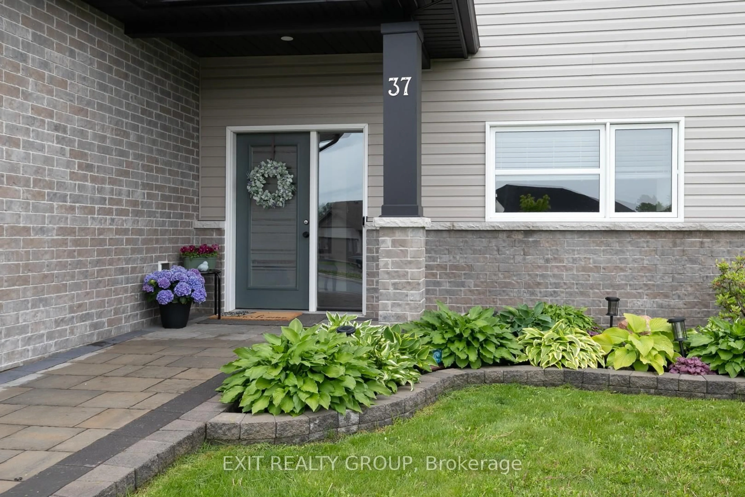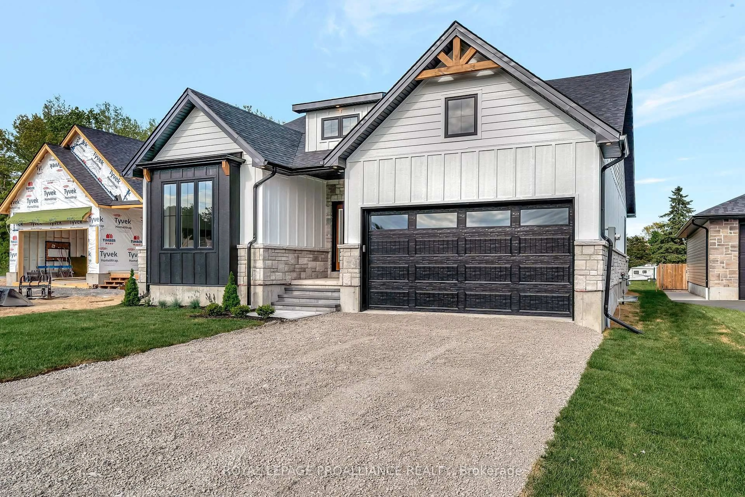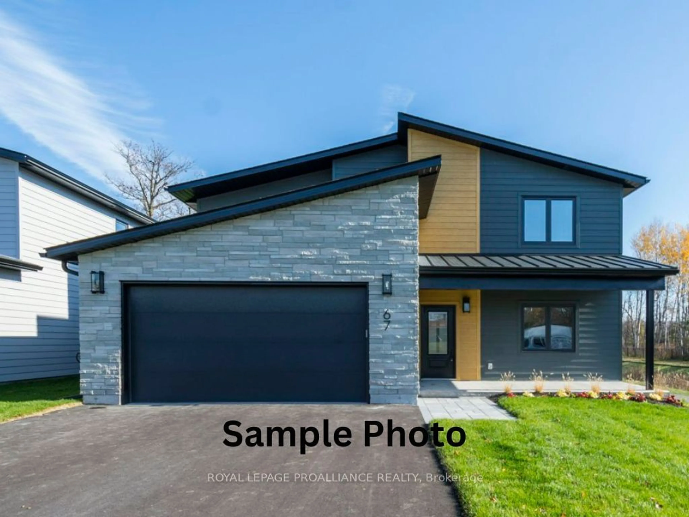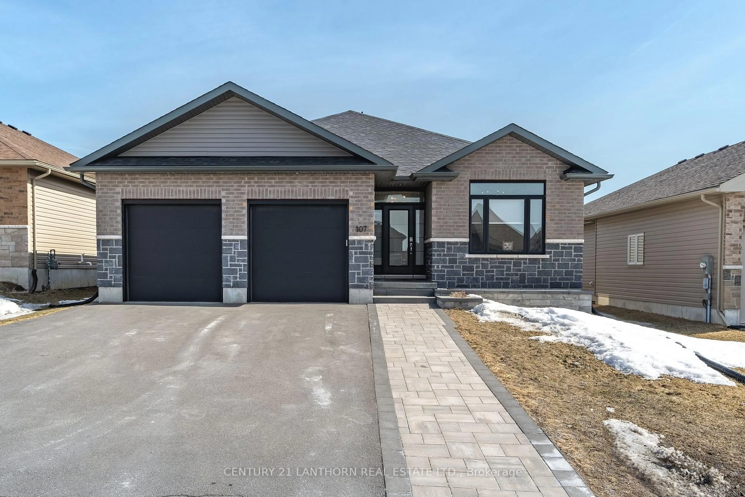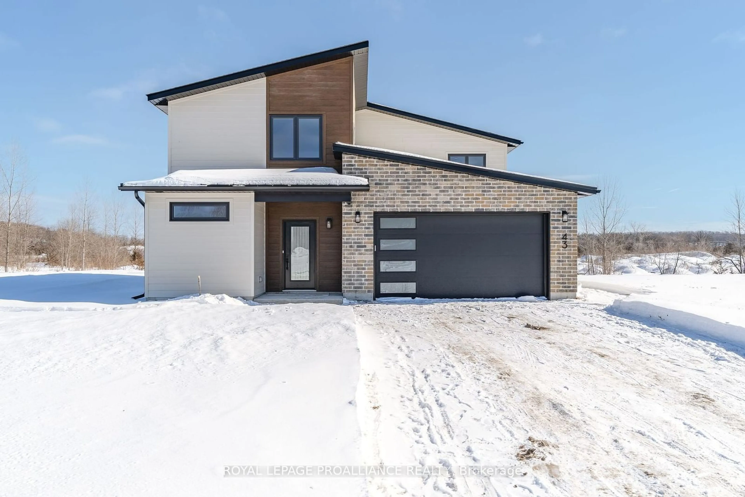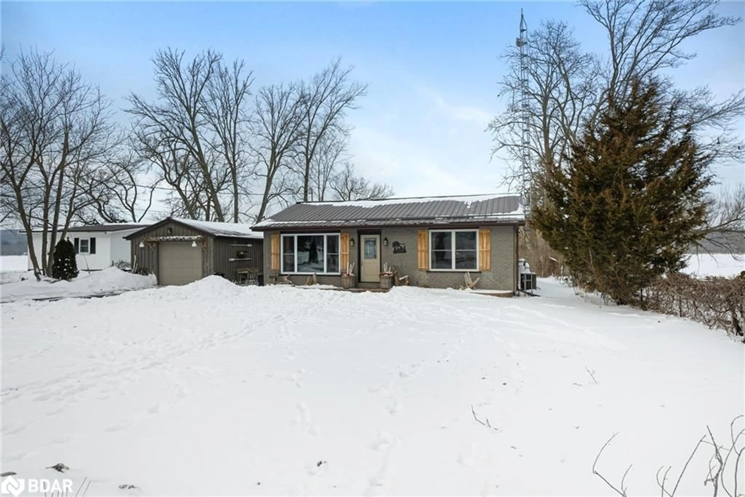36 Exeter Crt, Ingleside, Ontario K8V 5P4
Contact us about this property
Highlights
Estimated ValueThis is the price Wahi expects this property to sell for.
The calculation is powered by our Instant Home Value Estimate, which uses current market and property price trends to estimate your home’s value with a 90% accuracy rate.Not available
Price/Sqft$587/sqft
Est. Mortgage$6,871/mo
Tax Amount (2024)-
Days On Market88 days
Total Days On MarketWahi shows you the total number of days a property has been on market, including days it's been off market then re-listed, as long as it's within 30 days of being off market.179 days
Description
The modern, expansive, exquisitely finished, 2 storey 3 bed 2.5 bath walk-out new build you haven't found anywhere else. Welcome to Exeter Court the finest exclusive new subdivision in Quinte West. Premium exterior finishes & a turn-key build experience with no detail left unattended, this remarkable home is placed on a premium pie shaped lot overlooking mature trees & backing onto adjacent Lake Tremur. Tucked away, yet extraordinarily convenient for commuting this enviable location & stunning family home is sure to impress. Awe inspiring two storey living room with a wall of windows on a south- east exposure & a gorgeous cultured stone fireplace, opens to the bespoke kitchen with walk-in pantry, seated island & ample dining area surrounded by windows. Exquisitely finished to culminate in the ideal space for impressive hosting. Continuity of the home extends into the main floor primary suite. 14x16 bedroom with walk-out to the back deck & a gorgeous ensuite bath with enclosed soaker tub & shower room, double vanity with quartz counters, wc & linen closet. Massive walk-in closet, ample enough for any wardrobe. Open to below, the upper level is ideally designed with kids space in mind. Featuring two large bedrooms & a full bath, plus a private rec room with electric fireplace with ship lap finish & balcony walk-out. Option to custom finish the walk-out lower level for a 4th bedroom with walk-in closet, rec room & games room with 3rd fireplace & ample home gym. This customizable family home, with municipal water & sewer & FIBE internet is incomparable in quality, style, impression & location. Extensive features and customizable selection items is available. Be the first to Feel At Home on the exclusive Exeter Court.
Property Details
Interior
Features
Main Floor
Kitchen
4.29 x 3.66Pantry
1.92 x 2.65Dining
4.29 x 3.13Living
5.42 x 5.18Exterior
Features
Parking
Garage spaces 2
Garage type Attached
Other parking spaces 4
Total parking spaces 6
Property History
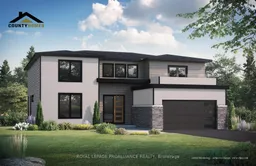 8
8