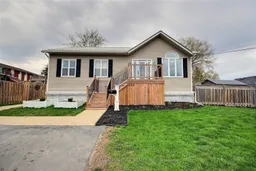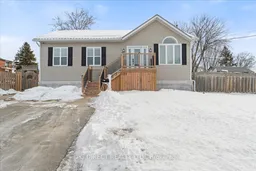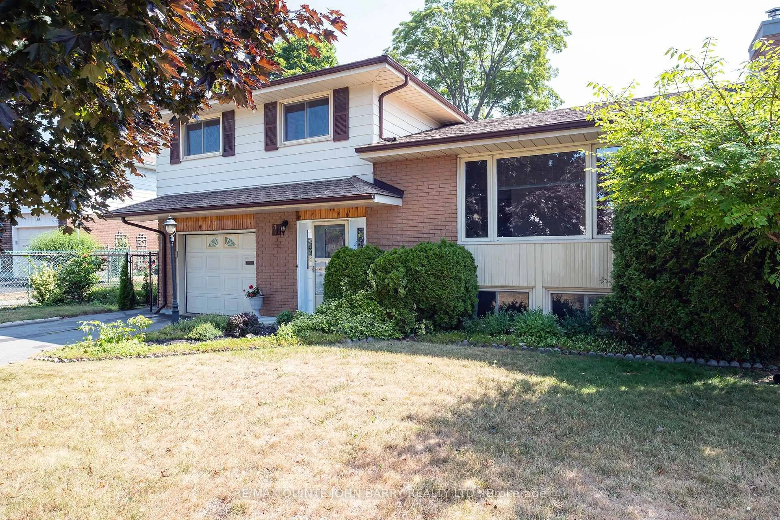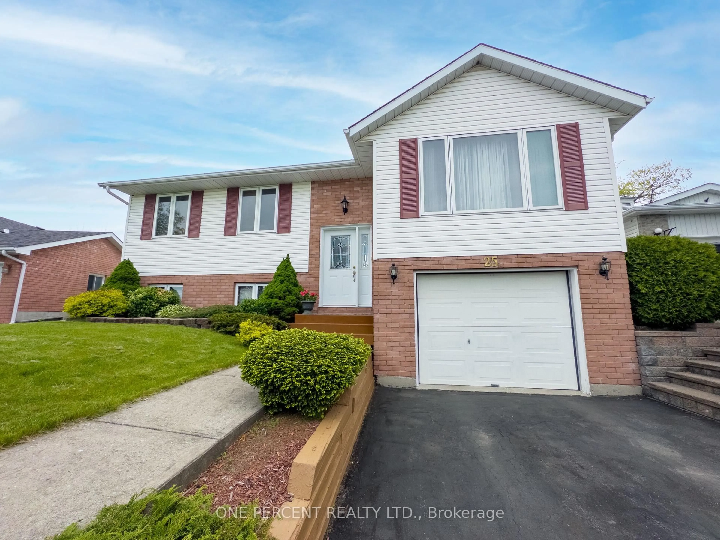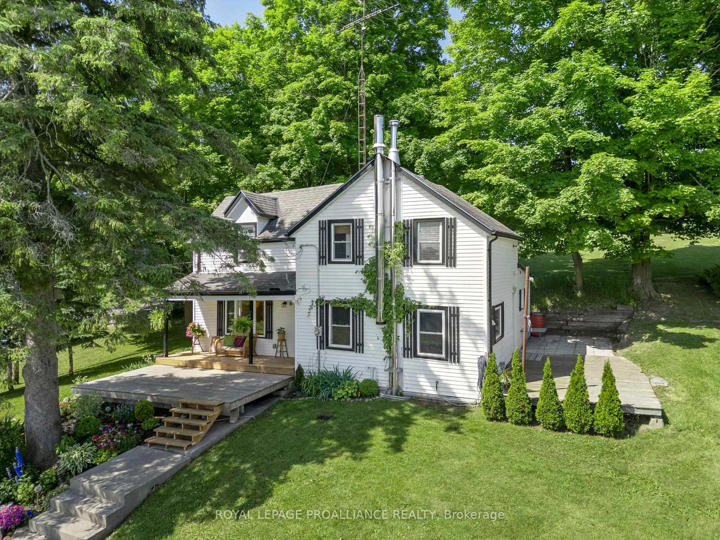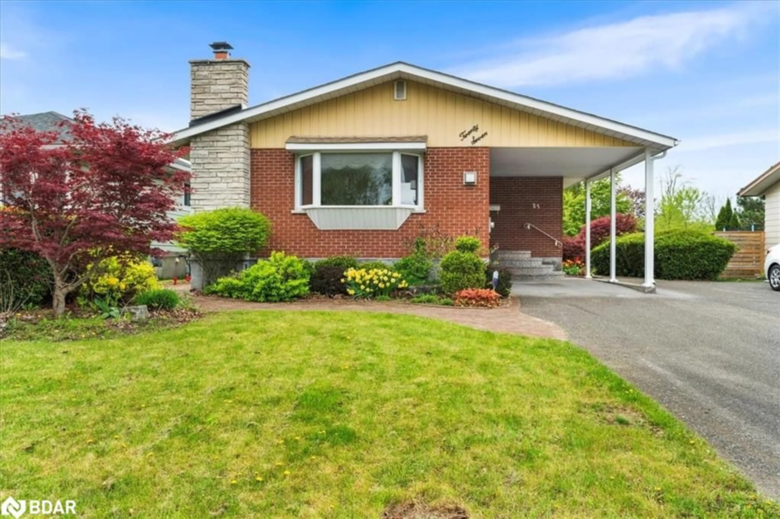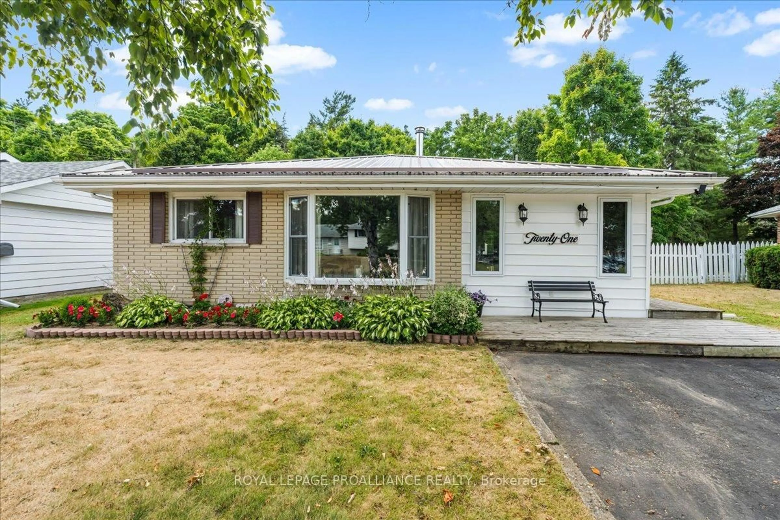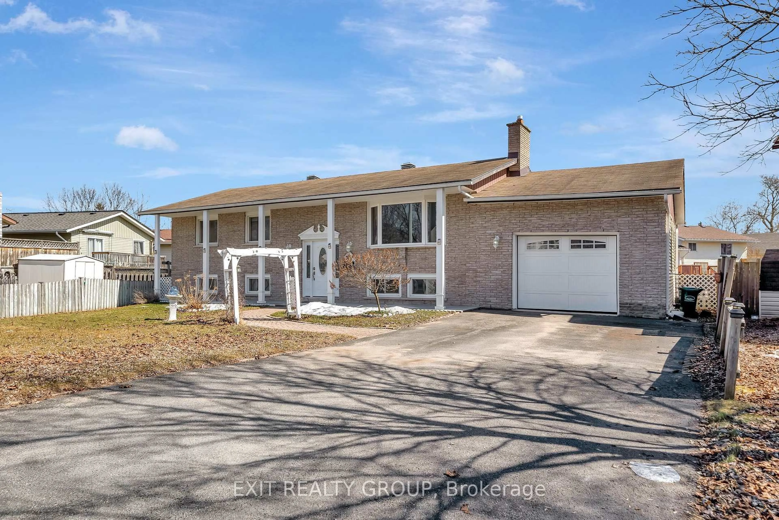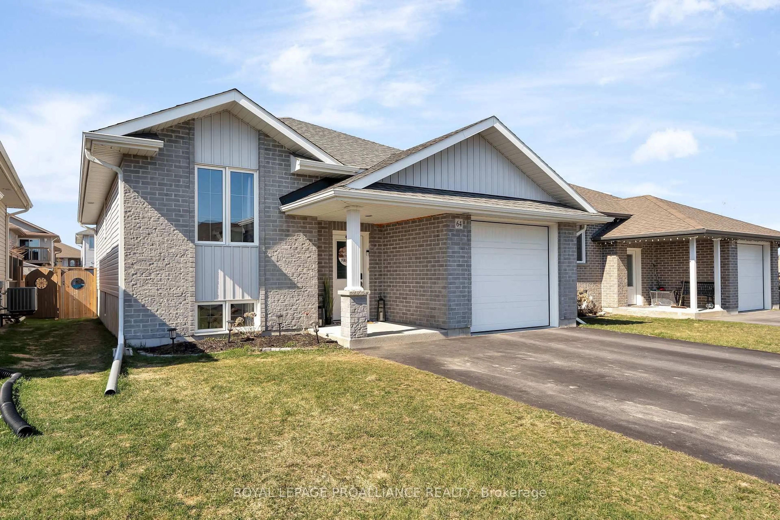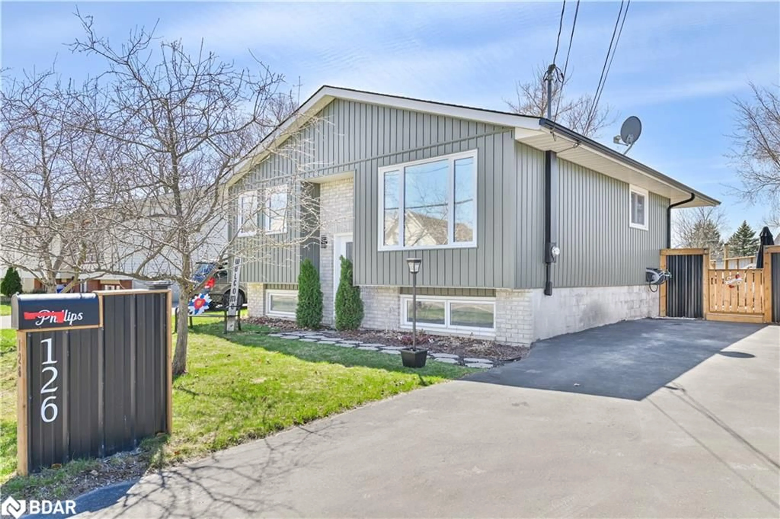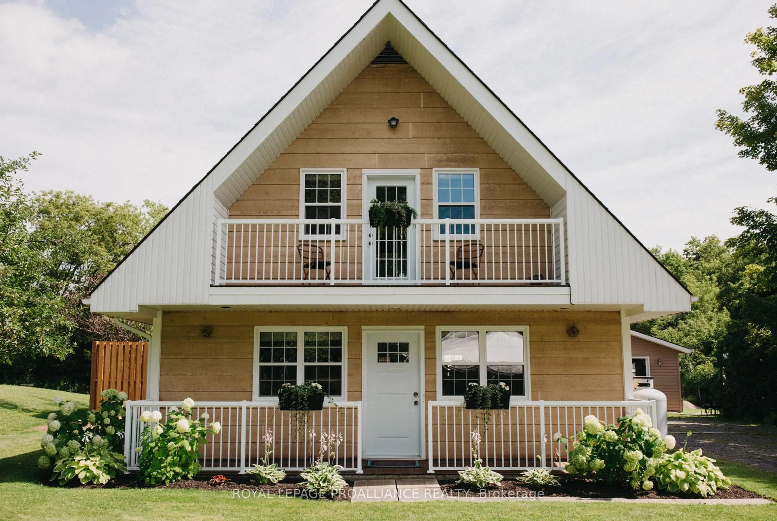Visit the REALTOR website for additional information. Discover this bright and spacious, fully constructed ICF home with a steel roof and a double-wide paved driveway featuring a turnaround, located near downtown Trenton and Highway 401, offering convenience and comfort in a prime location. This open concept 4 bedroom, 2 office home features two 5-piece bathrooms, both equipped with washer and dryer hook-ups (with options for gas and electric dryers). The property also boasts a fully fenced yard with an above-ground pool as well as two lifetime sheds for ample outdoor storage. Inside, you will find a newer installed kitchen complete with granite countertops, backsplash and stainless steel appliances along with a pantry. The basement offers in-law suite or rental potential , with kitchen hook-ups already in place as well as a pantry, making it ideal for extended family or rental income. This basement could easily be turned into 4 bedrooms with added windows. Owned gas hot water tank (2019), furnace (2021), and HRV (2021) which were inspected March 2025.
Inclusions: Pool and equipment, blinds, living room curtains, sheds and pads, Dishwasher, Microwave, Stove and Refigerator
