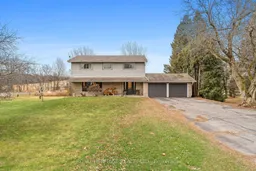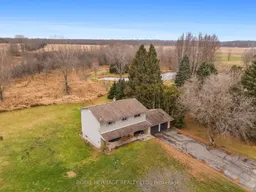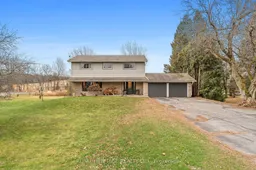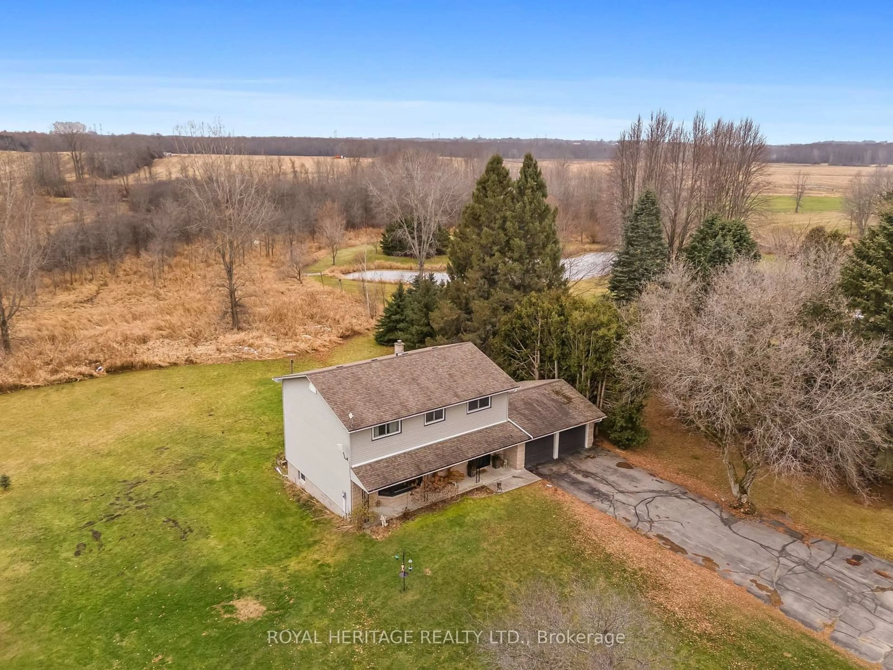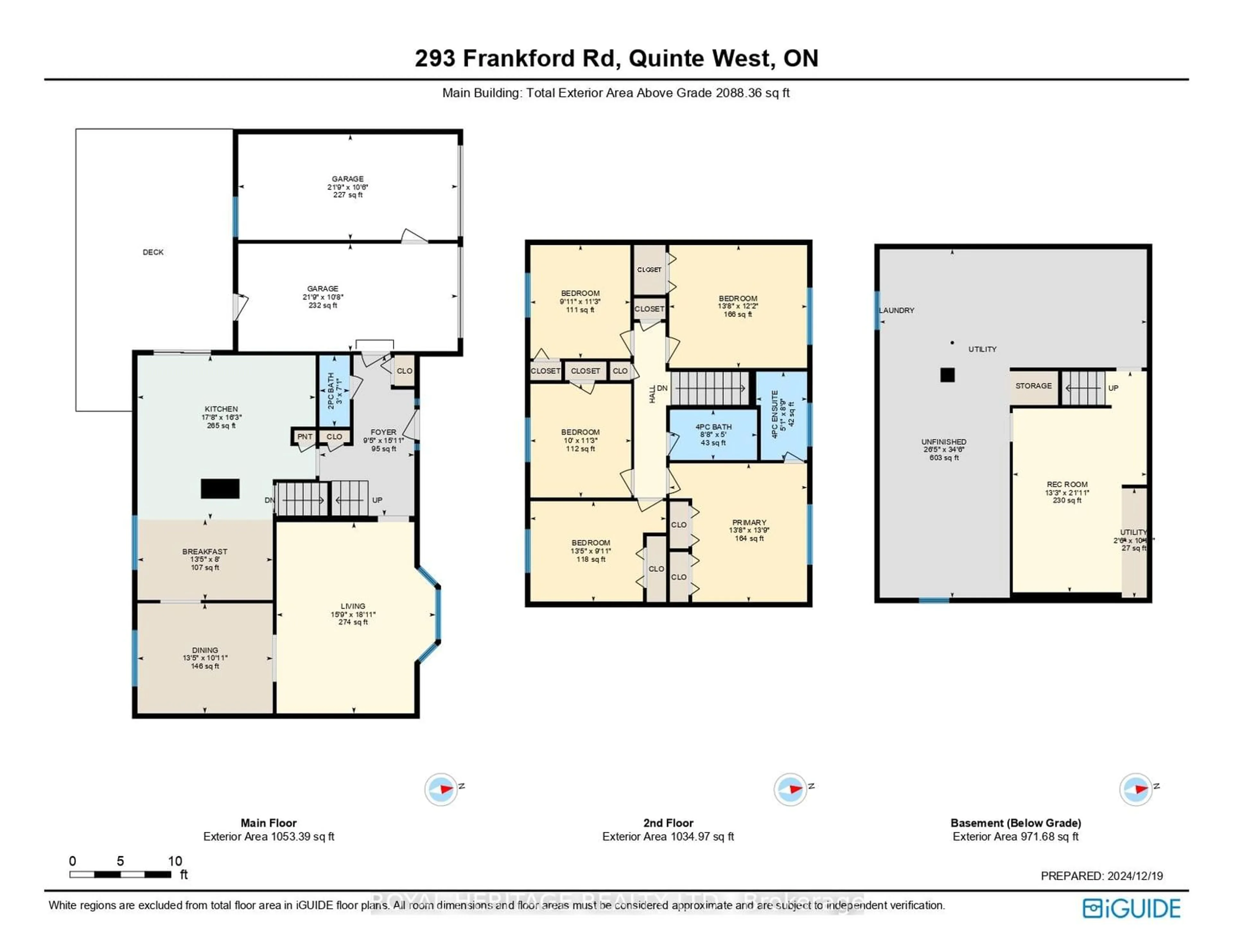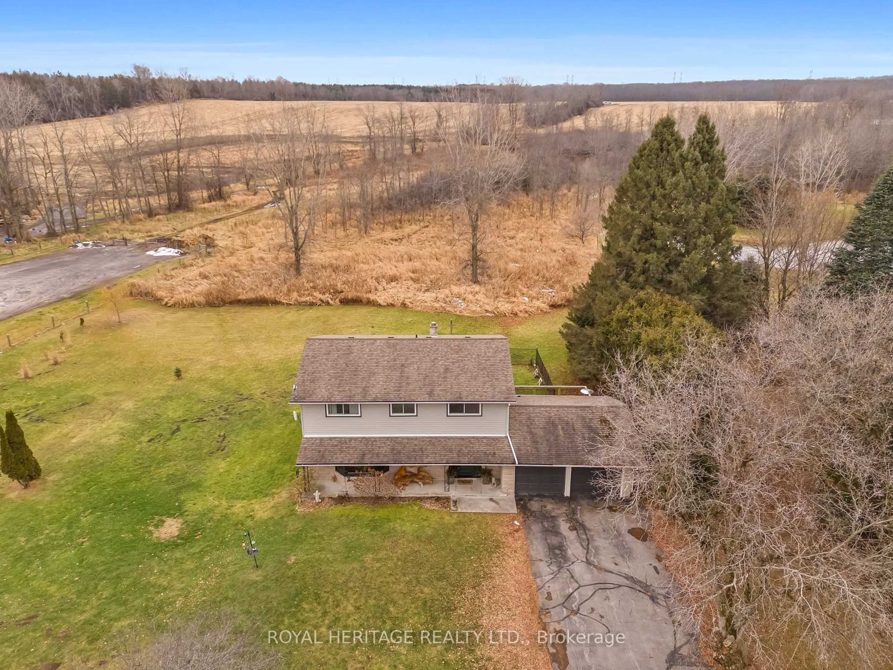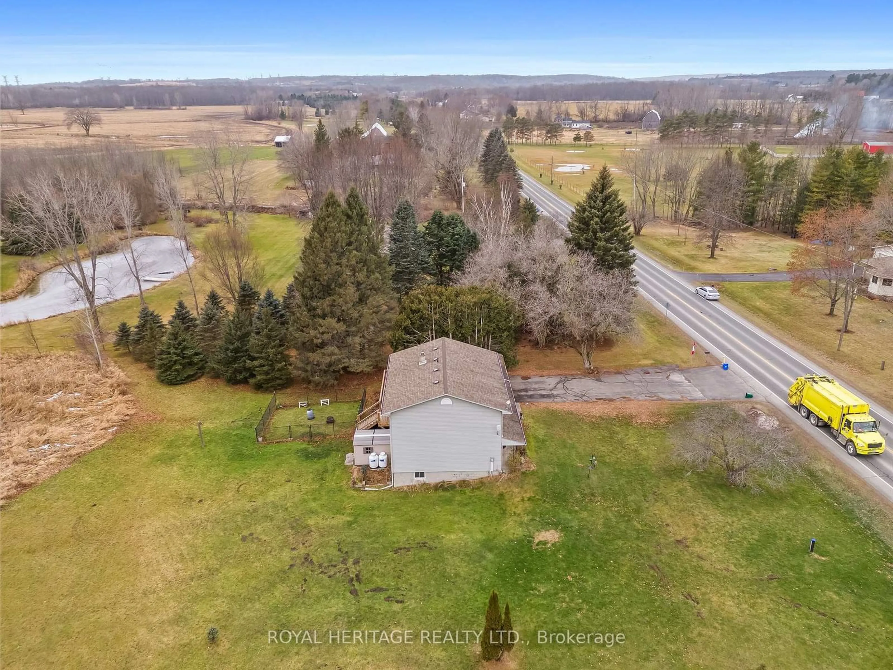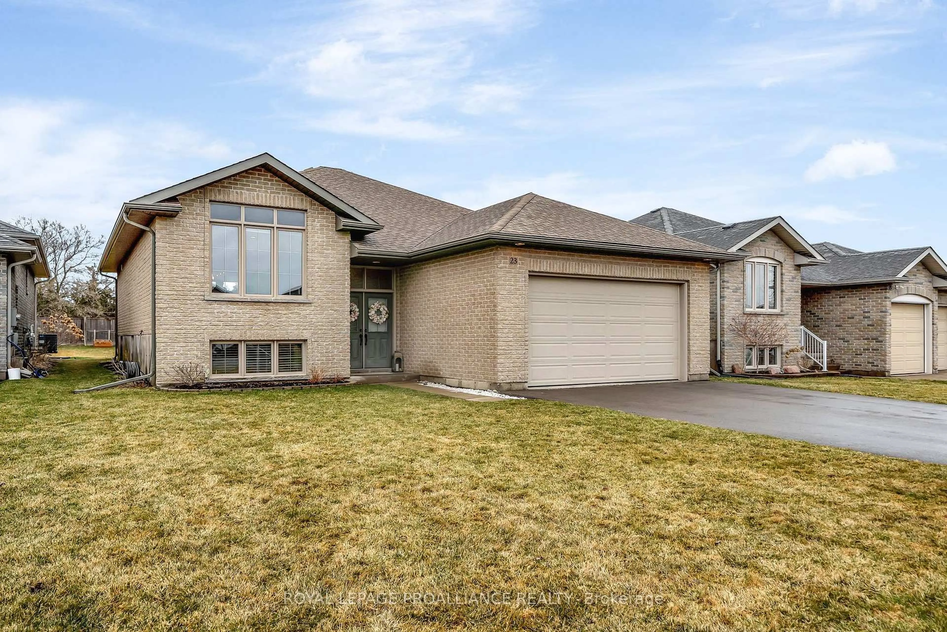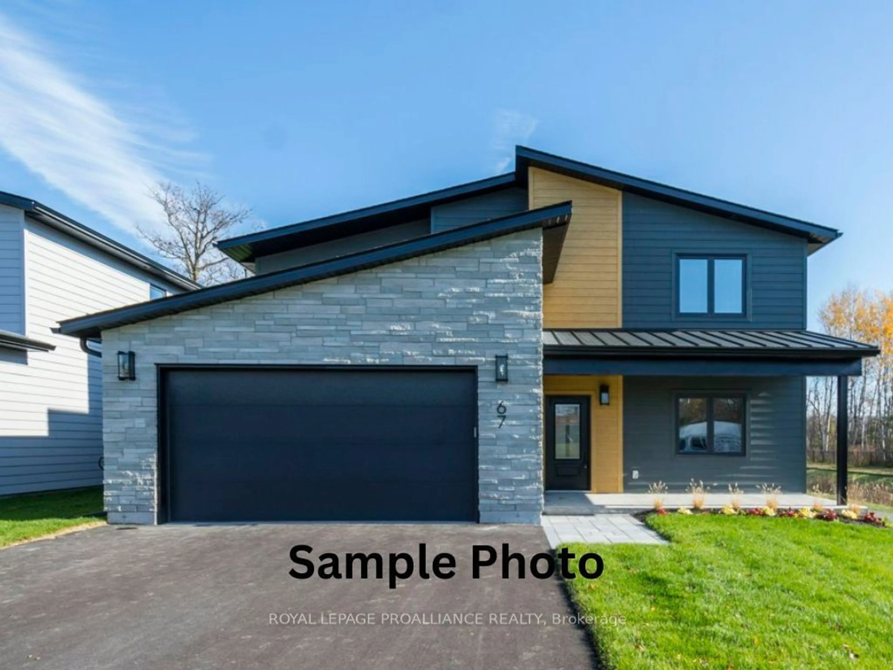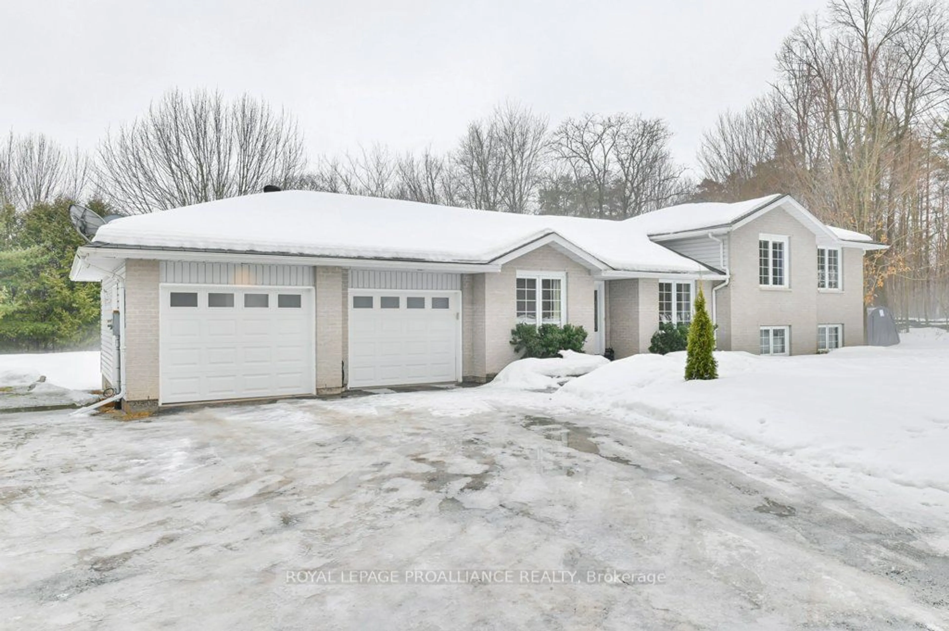293 Frankford Rd, Quinte West, Ontario K0K 2B0
Contact us about this property
Highlights
Estimated ValueThis is the price Wahi expects this property to sell for.
The calculation is powered by our Instant Home Value Estimate, which uses current market and property price trends to estimate your home’s value with a 90% accuracy rate.Not available
Price/Sqft$305/sqft
Est. Mortgage$2,920/mo
Tax Amount (2024)$4,037/yr
Days On Market9 days
Total Days On MarketWahi shows you the total number of days a property has been on market, including days it's been off market then re-listed, as long as it's within 30 days of being off market.106 days
Description
Welcome to your perfect country home! Nestled on over 3 acres, this spacious 5 bed, 3 bath home offers an ideal balance of privacy, luxury, and convenience. With generous living spaces and beautiful natural surroundings, this property is perfect for both family life and entertaining. The main level features a large living room with a bay window and is connected to the dining room. The oversized kitchen has been newly renovated with beautiful white cabinets and quartz countertops. There is room for a breakfast table, loads of pantry storage and cooking space for everyone! With inside access to the double car garage and a powder room, the main level is beautiful and functional. Upstairs there are 5 bedrooms! Rarely found - there is enough space for the family, guests and a home office. The Primary Bedroom features two large double closets and a 4 pc ensuite bath. An additional 4 pc bath makes for easy living with a full household. The basement is framed and ready for expansion! There is a large laundry room, ample storage and the potential for an additional bedroom and rec room. Off of the kitchen, walk out of your sliding doors onto your large deck - overlooking your huge yard with loads of privacy and wildlife. A fenced in area - off the deck is great for pets and kids. Conveniently located only 15 minutes to CFB Trenton, and mins to Belleville and the 401 - the location of this home is perfect. This is more than just a home its a lifestyle. Whether you're hosting family gatherings, working from home, or simply enjoying the peaceful surroundings, this property has it all. Recent updates include a renovated kitchen, Furnace and AC - 2020, Updated Appliances, Reverse Osmosis System 2020.
Property Details
Interior
Features
2nd Floor
Bathroom
1.54 x 2.674 Pc Ensuite
Primary
4.15 x 4.194 Pc Ensuite
2nd Br
3.04 x 3.433rd Br
4.16 x 3.71Exterior
Features
Parking
Garage spaces 2
Garage type Attached
Other parking spaces 8
Total parking spaces 10
Property History
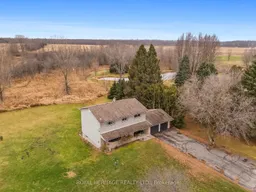 44
44