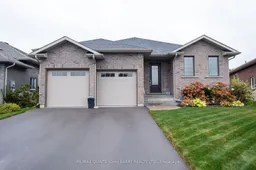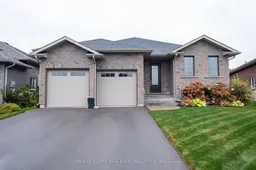Welcome to this beautifully maintained detached bungalow in Trenton. Built in 2019 by Klemencic Homes, this Oak model is situated on a partial pie lot with no rear neighbors. This home features a bright kitchen with quartz countertops and a separate eating area, the living room with a 9-foot coffered ceiling is ideal for entertaining or relaxing and a spacious dining room perfect for hosting family celebrations. The primary bedroom is a true retreat, complete with a convenient 3-piece ensuite and a generous walk-in closet. An additional bedroom and a well-appointed 4-piece bath round out the main floor, alongside a practical main floor laundry for your convenience. Venture to the finished lower level, an entertainer's dream, showcasing an inviting L-shaped rec room with a gas fireplace, perfect for cozy movie nights. This level also offers two additional bedrooms, a den/third bedroom, and a stylish 4-piece bath, providing ample space for family or guests, along with a utility room for extra storage. Outside, you can relax on one of two decks while enjoying the perennial gardens. Situated in the desirable Quinte West area, this home seamlessly combines comfort, functionality, and an excellent location. Don't miss out on this fantastic opportunity!





