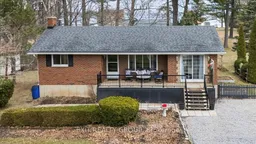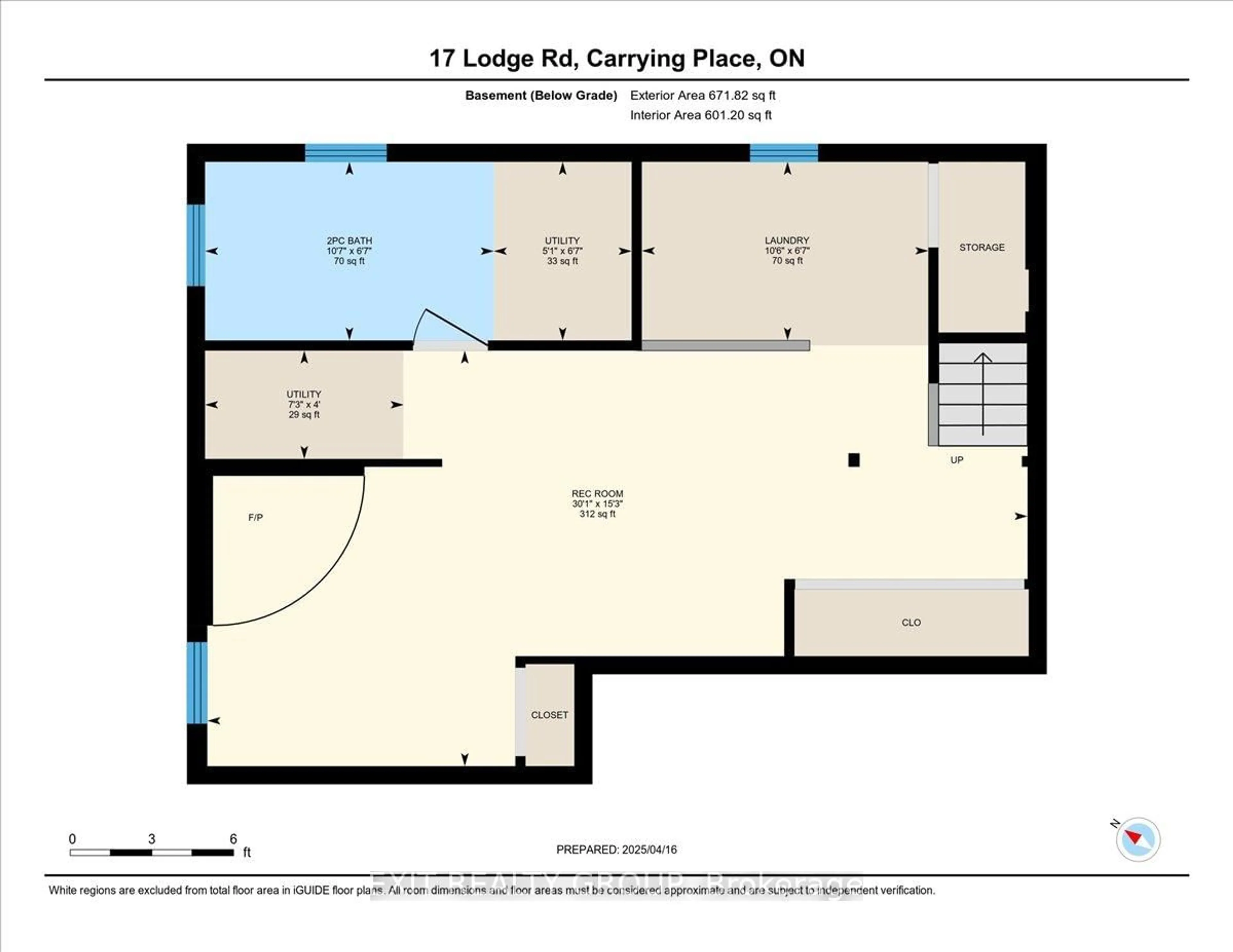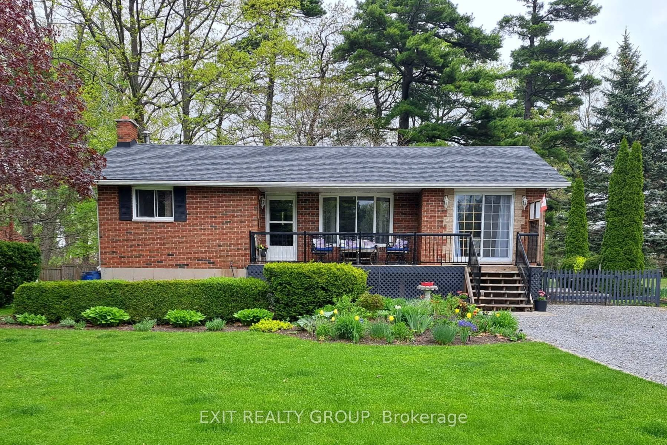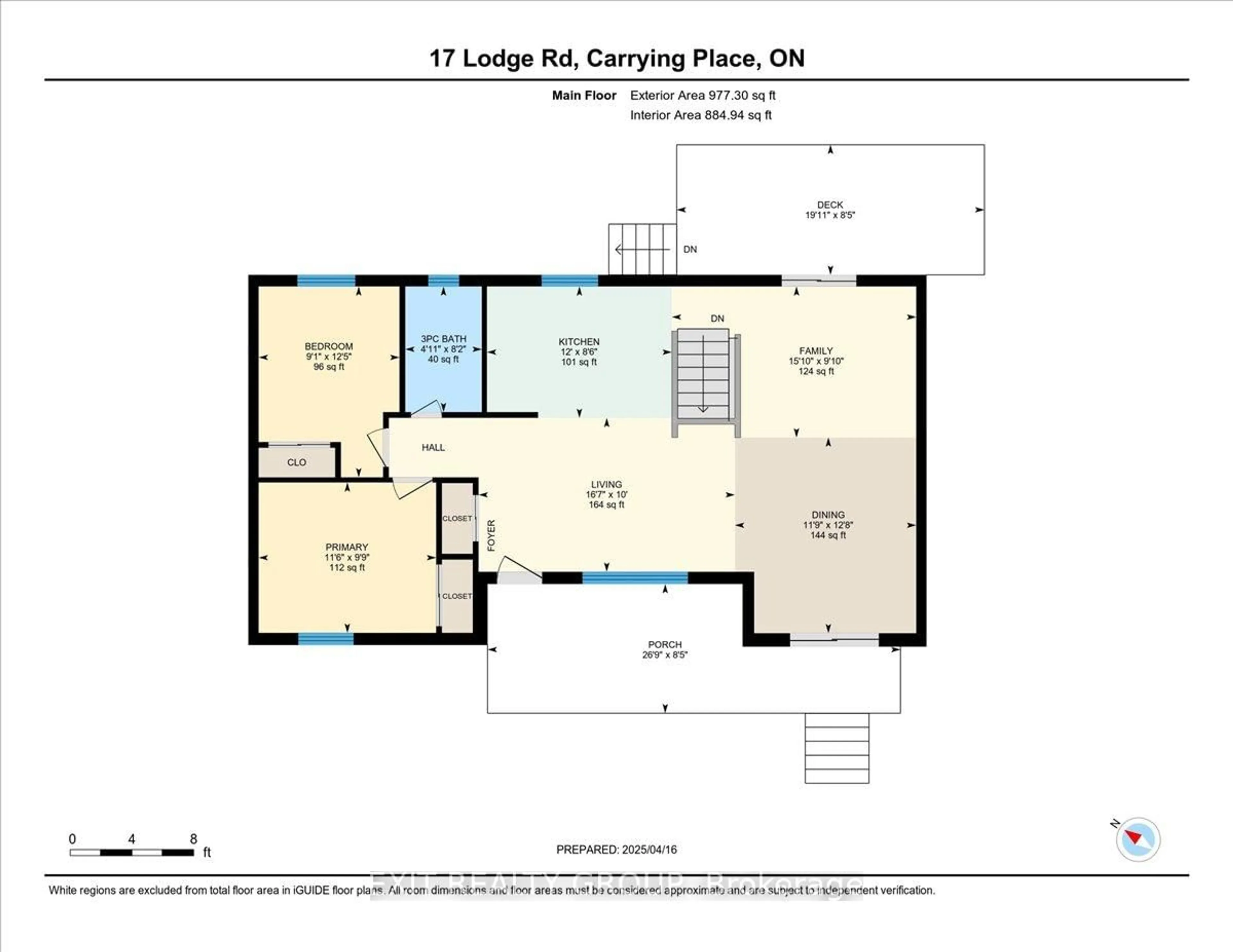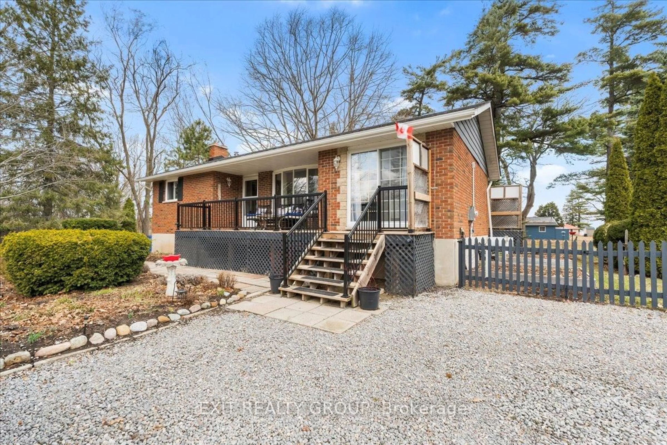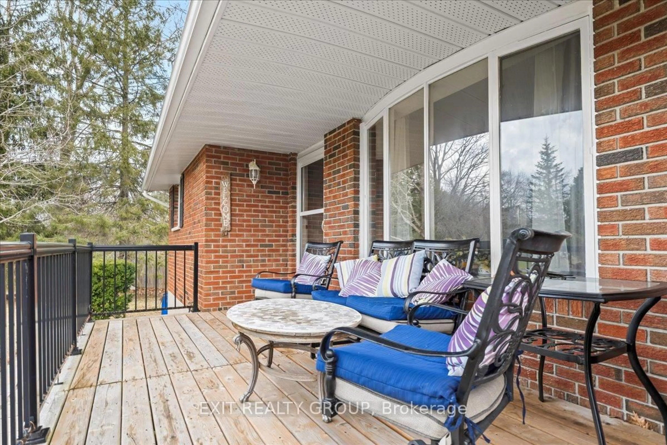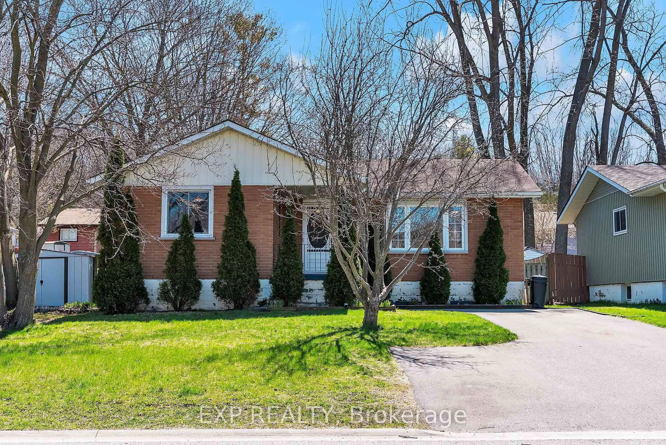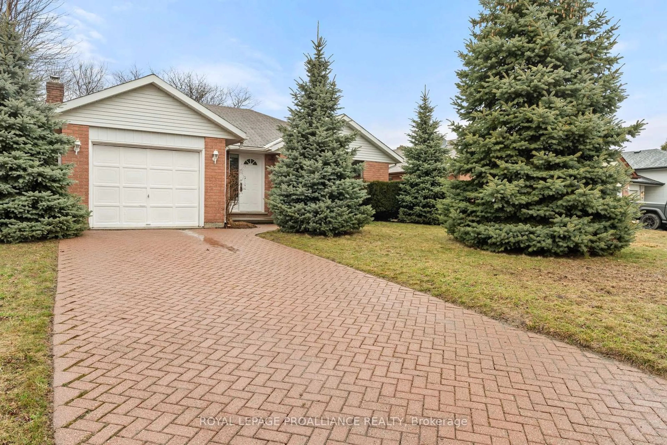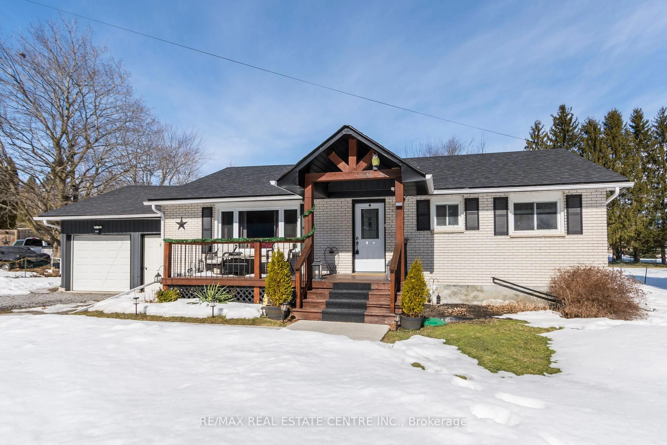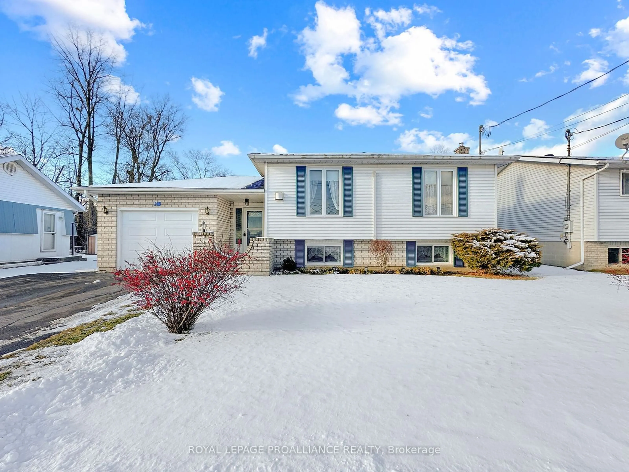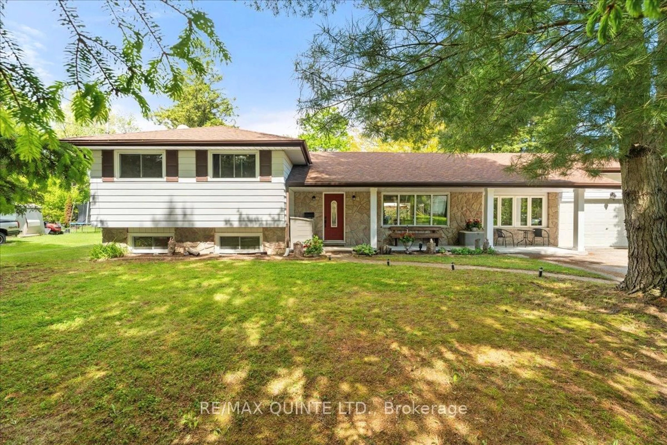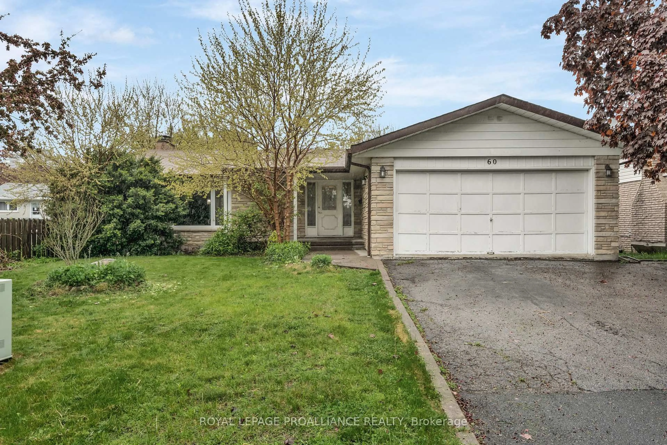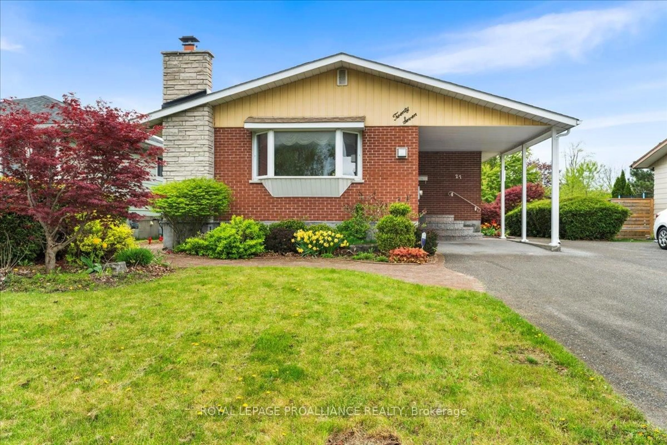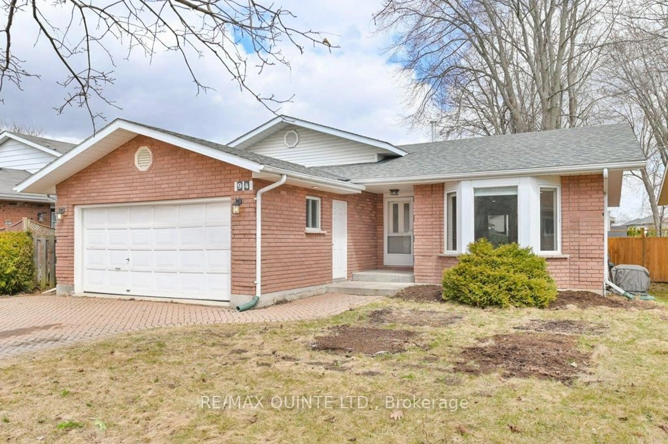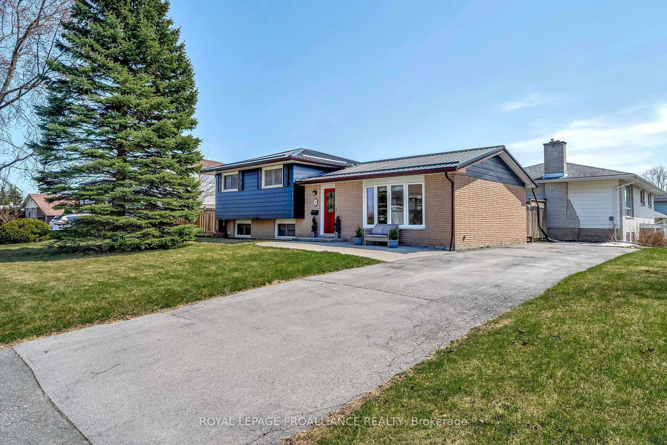17 Lodge Rd, Quinte West, Ontario K0K 1L0
Contact us about this property
Highlights
Estimated valueThis is the price Wahi expects this property to sell for.
The calculation is powered by our Instant Home Value Estimate, which uses current market and property price trends to estimate your home’s value with a 90% accuracy rate.Not available
Price/Sqft$584/sqft
Monthly cost
Open Calculator
Description
Discover the perfect blend of comfort and country charm in this delightful 2-bedroom, 2-bathroom bungalow, nestled on a spacious rural lot. Step inside to a bright and inviting open-concept main floor, where the family room, dining area, and kitchen flow effortlessly together - ideal for everyday living and entertaining. The kitchen features a cozy eat-in bar area, perfect for casual meals or morning coffee. Two well-sized bedrooms and a stylish 3-piece bath complete the main level. The fully finished lower level offers a generous rec room, a dedicated laundry area, a convenient 2-piece bath/utility room, and an abundance of storage space - plenty of room to stretch out and stay organized. This property boasts picturesque views of the Bay of Quinte and just steps away from the Murray Canal, offering a serene waterfront atmosphere. Enjoy the outdoors with a charming front porch, a large back deck perfect for summer BBQs, and a handy storage shed for all your tools and toys. Enjoy the beauty of nature and the calming presence of the water from the comfort of your own home. The expansive gravel double driveway offers ample parking, while the large rural lot provides privacy, room to roam, and endless potential. Whether you're looking to downsize, invest, or settle into a peaceful country lifestyle, this lovely bungalow has everything you need to feel right at home.
Property Details
Interior
Features
Ground Floor
Living
5.06 x 3.04Dining
3.58 x 3.87Family
4.83 x 2.99Kitchen
3.65 x 2.6Exterior
Features
Parking
Garage spaces -
Garage type -
Total parking spaces 8
Property History
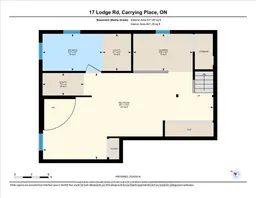 38
38