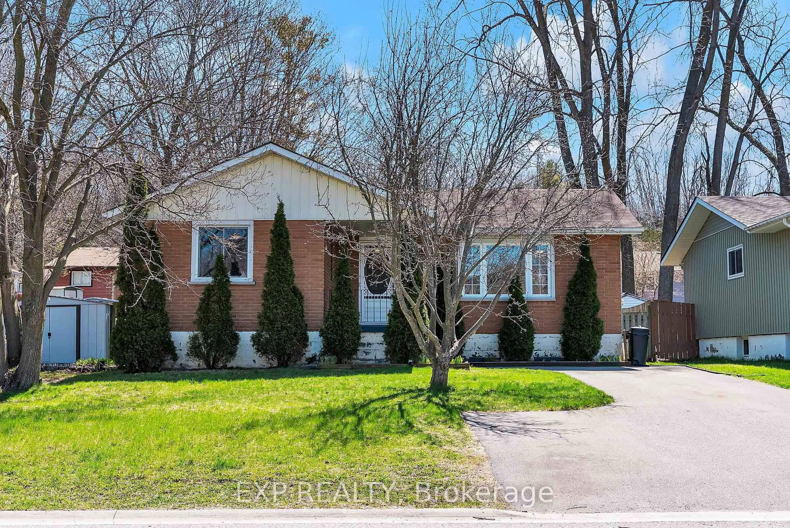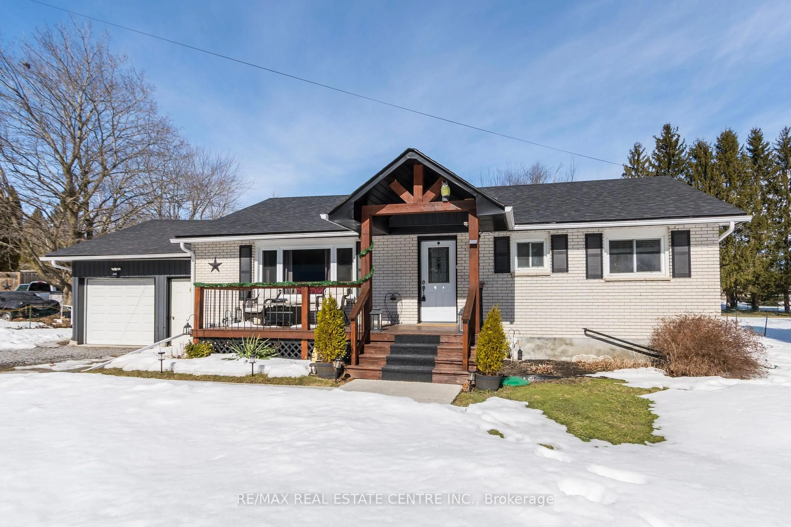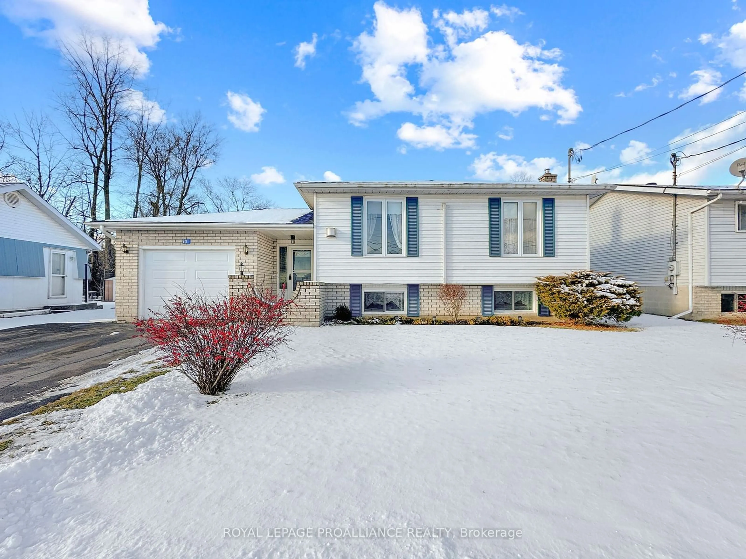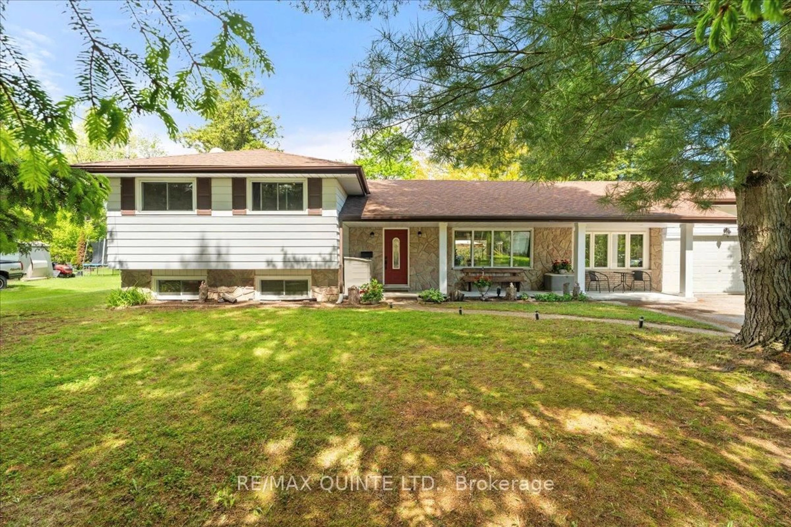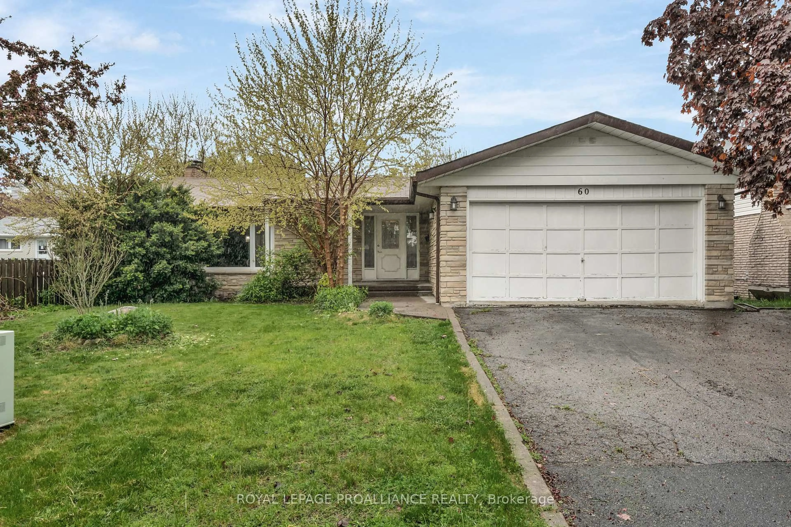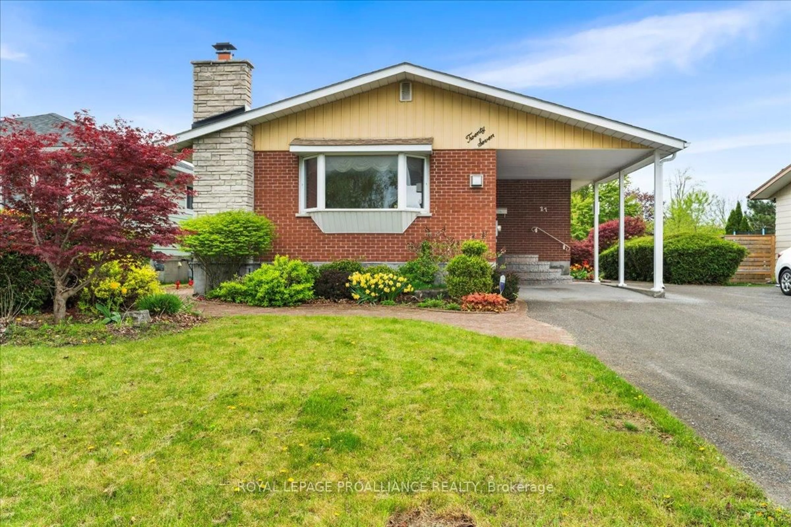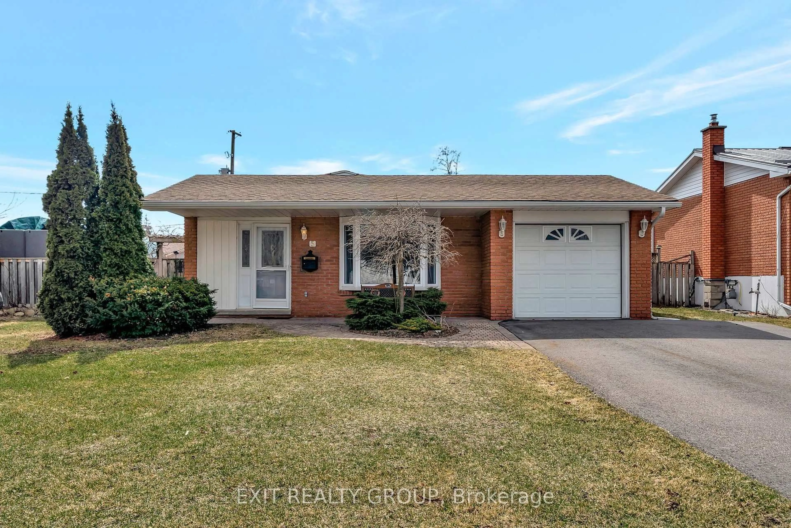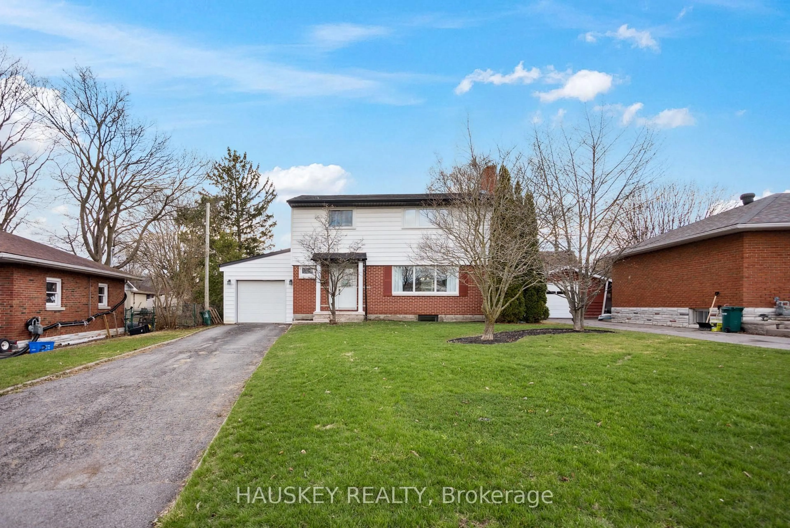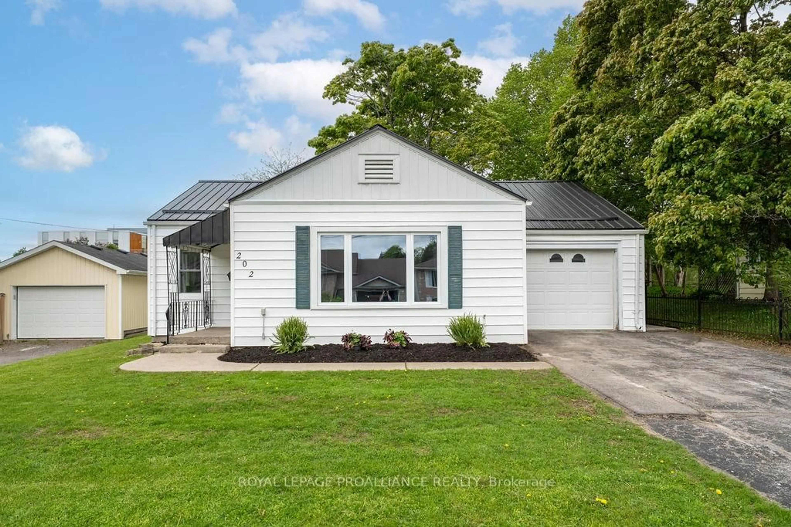Looking for the perfect family home, in a nice neighbourhood, close to schools, CFB Trenton, with easy access to Hwy 401? The search is over! This well maintained, charming side split home features 3 spacious bedrooms and 2 bathrooms, offering the perfect balance of comfort and functionality. The kitchen is designed for efficiency with pull out pantry storage, updated kitchen cabinetry, soft close drawers, and laminate counters, while the open concept living area boasts beautiful hardwood floors. Finished lower level with spacious rec room offering a gas fireplace to relax while watching the game or reading a book and 21' x 24' crawl space for extra storage. Plus, you can easily walk up to the rear yard from the laundry room, making outdoor access simple and convenient. Enjoy the convenience of a 2 car garage with remote access, and take advantage of the fully fenced backyard, offering privacy and a great space for entertaining. Relax and unwind at the end of a busy day on the rear deck or in the Hydro Pool hot tub which is situated on a concrete pad beside the deck. New furnace in 2021. Don't miss this opportunity to make this house your new home!
Inclusions: Fridge, Stove, Dishwasher, Microwave (AS-IS), Washer, Dryer, Window Coverings, 2 Book Shelves (lower level)
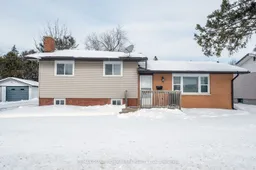 38
38

