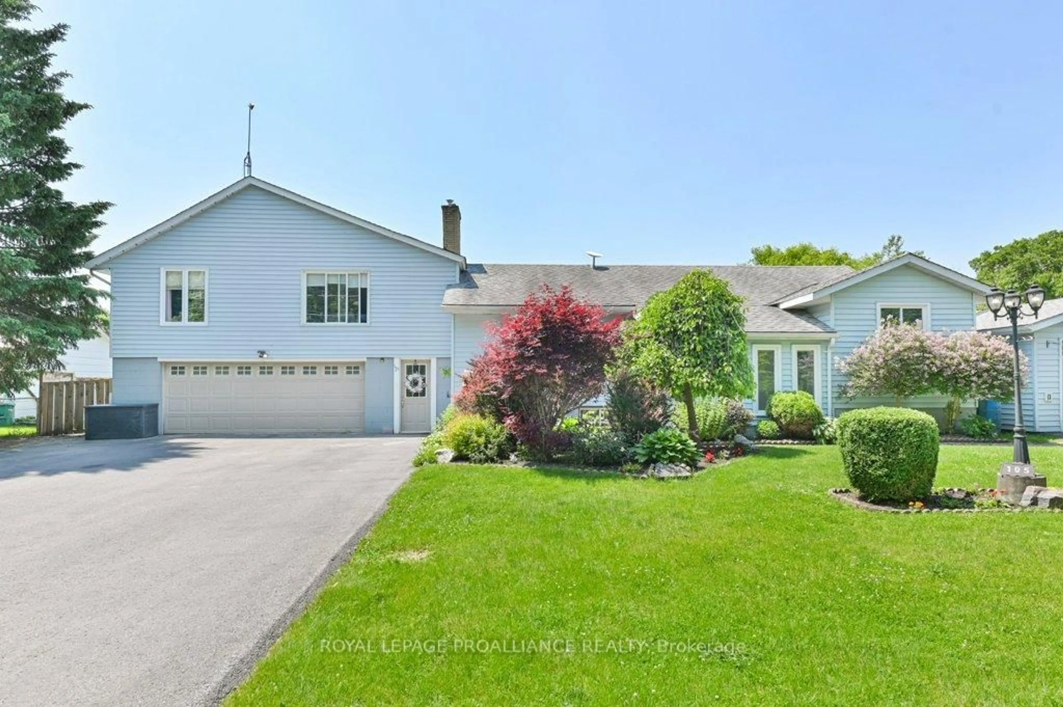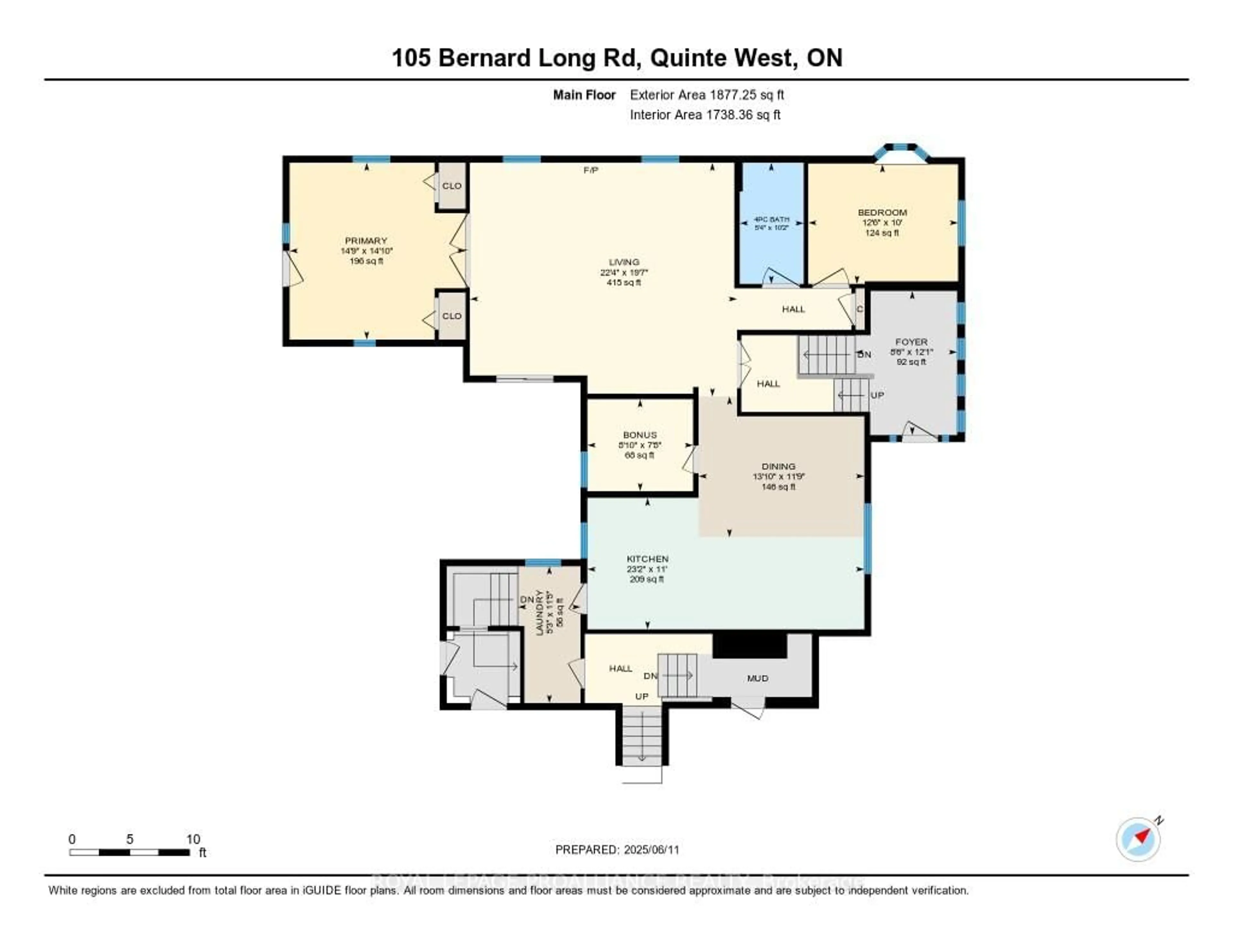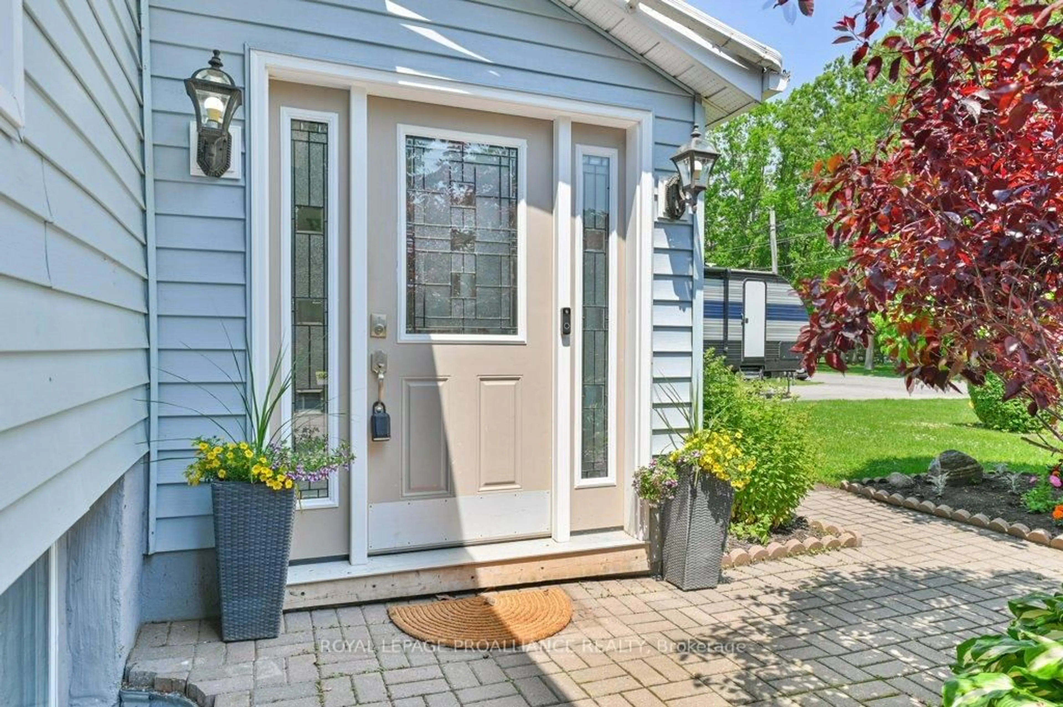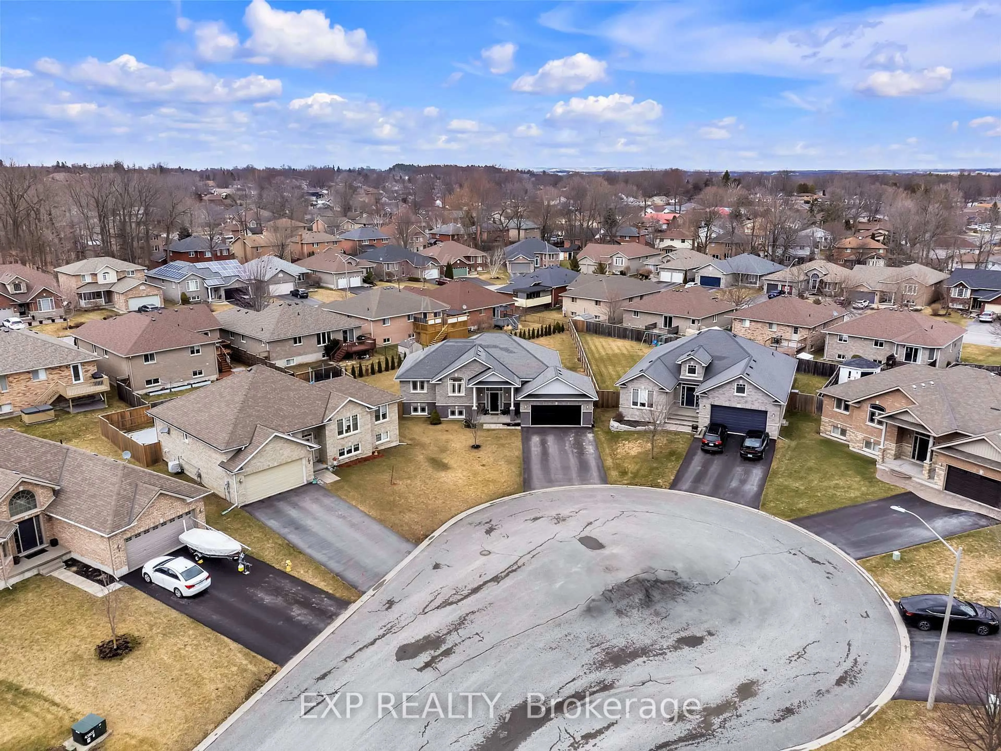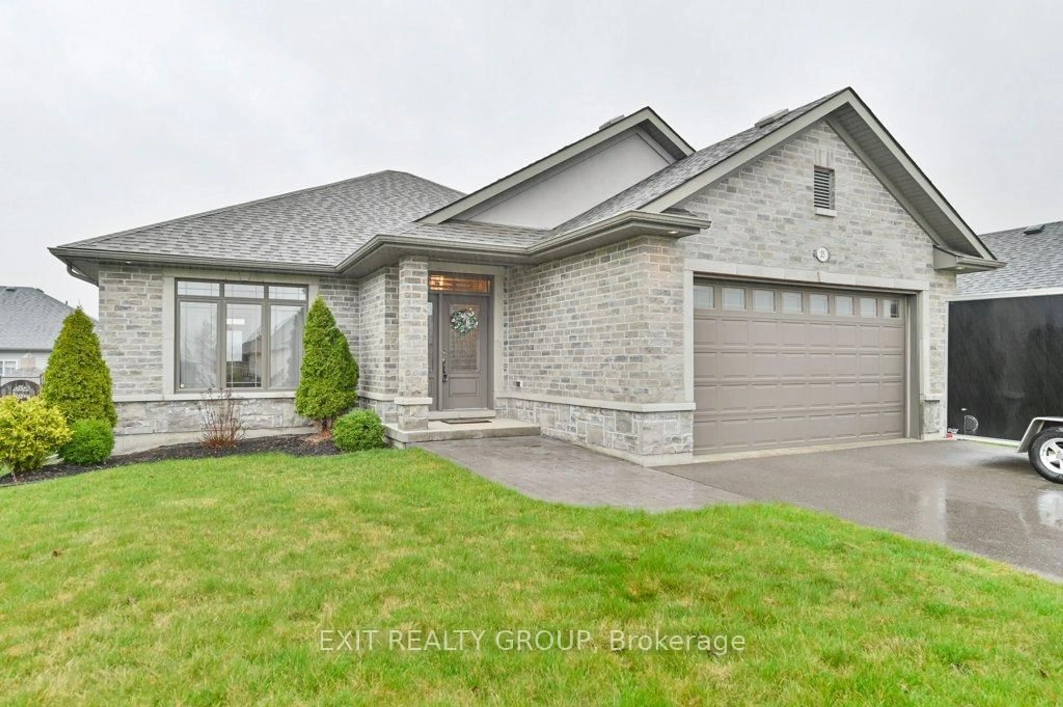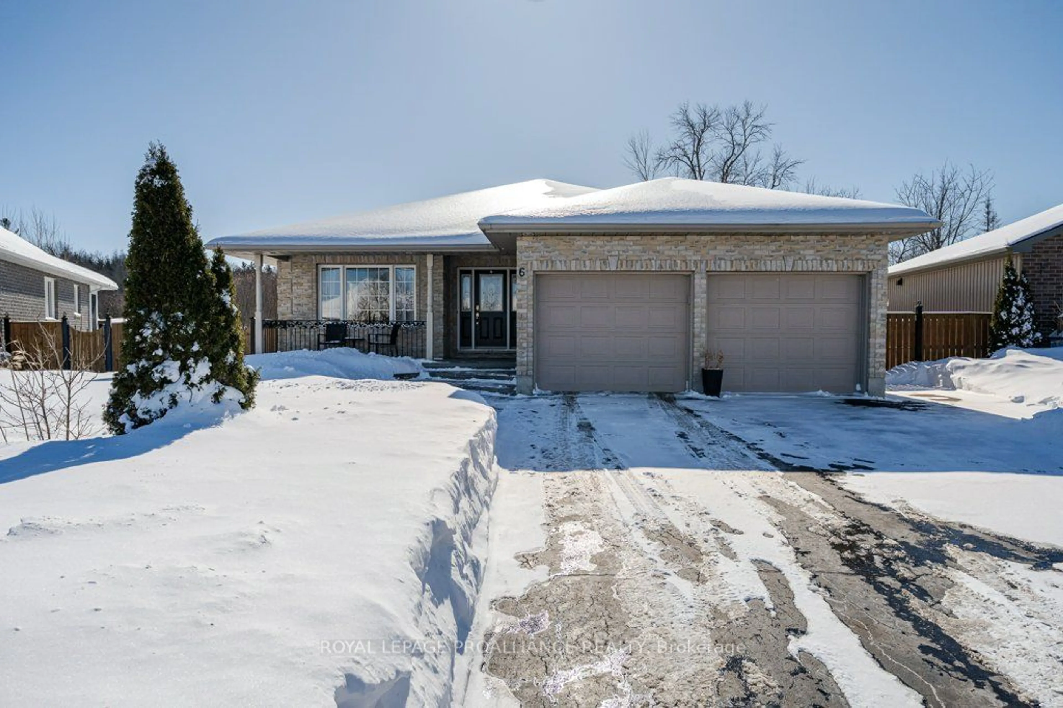105A&B Bernard Long Rd, Quinte West, Ontario K8V 5P6
Contact us about this property
Highlights
Estimated valueThis is the price Wahi expects this property to sell for.
The calculation is powered by our Instant Home Value Estimate, which uses current market and property price trends to estimate your home’s value with a 90% accuracy rate.Not available
Price/Sqft$265/sqft
Monthly cost
Open Calculator
Description
Welcome to this spacious and versatile multigenerational home, ideally situated in a quiet, family-friendly neighbourhood. With 3 bedrooms on the main floor, an additional bedroom on the lower level, and a fully self-contained accessory suite, there's room here for everyone! The main home offers many features including a welcoming sunny and oversized foyer, an updated kitchen and bathroom, and a walk-out from the spacious primary bedroom so you have direct enjoyment overlooking the backyard. The suite features its own private entrance with stair lift, a full kitchen, 3-piece bathroom, living room with a cozy natural gas fireplace, and a private deck perfect for in-laws, guests, or rental potential.Outdoors, you'll find a beautifully maintained shared fully fenced yard complete with an above-ground pool, hot tub, raised garden beds, and multiple patios and decks for entertaining or relaxing. Car enthusiasts and hobbyists will love the attached 2 car garage, detached drive-through single car garage, and additional outbuilding for storage. Whether you're looking for a family home with room to grow or a flexible layout for multigenerational living, this unique property checks all the boxes. Conveniently located close to the 401, Batawa hiking trails, the ski hill, and the Bleasdell Boulder Conservation Area are area influences that make this property even more spectacular!
Property Details
Interior
Features
Main Floor
Kitchen
7.06 x 3.36Dining
4.23 x 3.59Living
6.81 x 5.96Primary
4.49 x 4.51Exterior
Features
Parking
Garage spaces 2
Garage type Attached
Other parking spaces 9
Total parking spaces 11
Property History
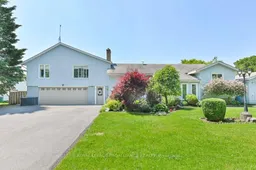 50
50
