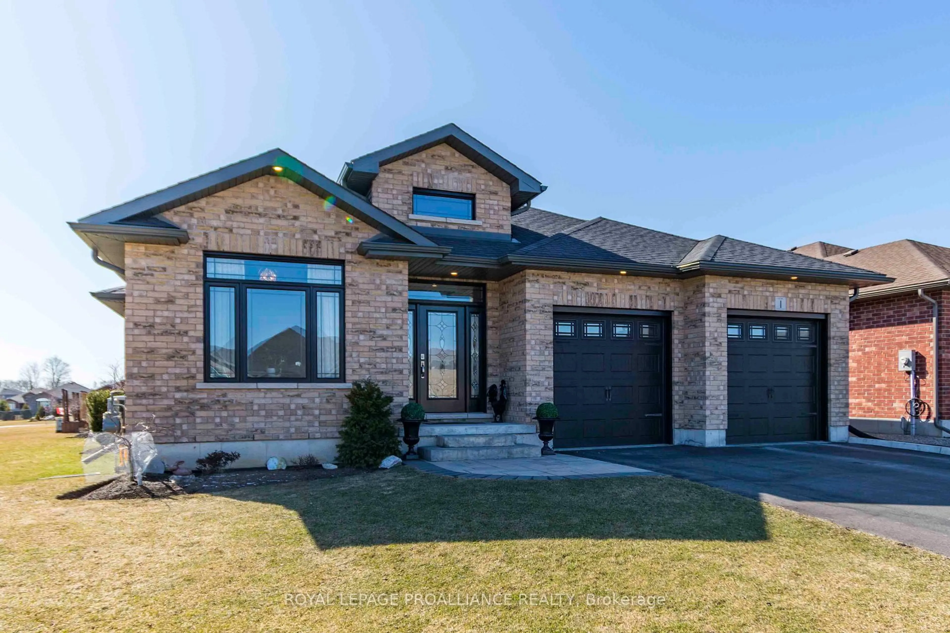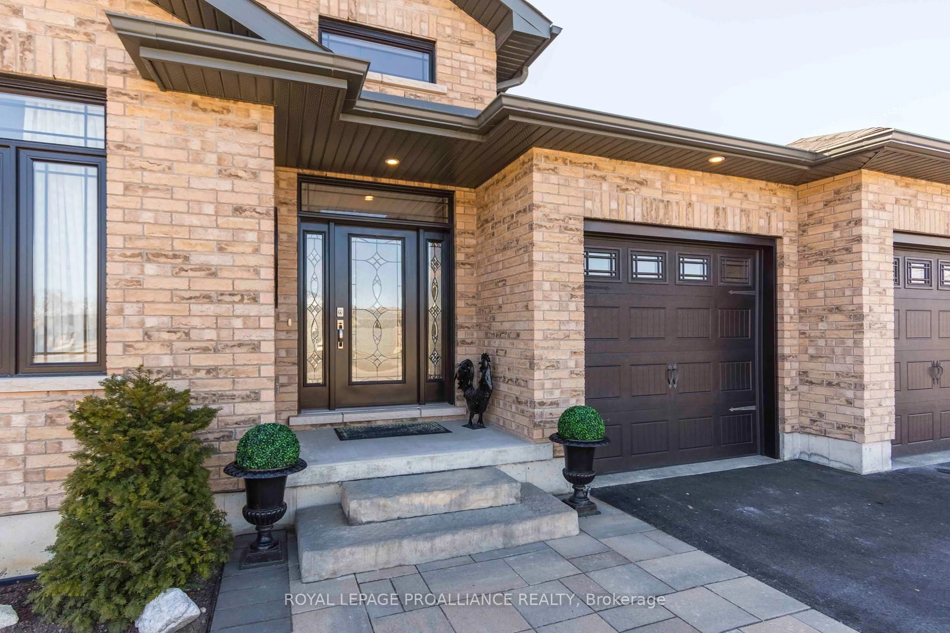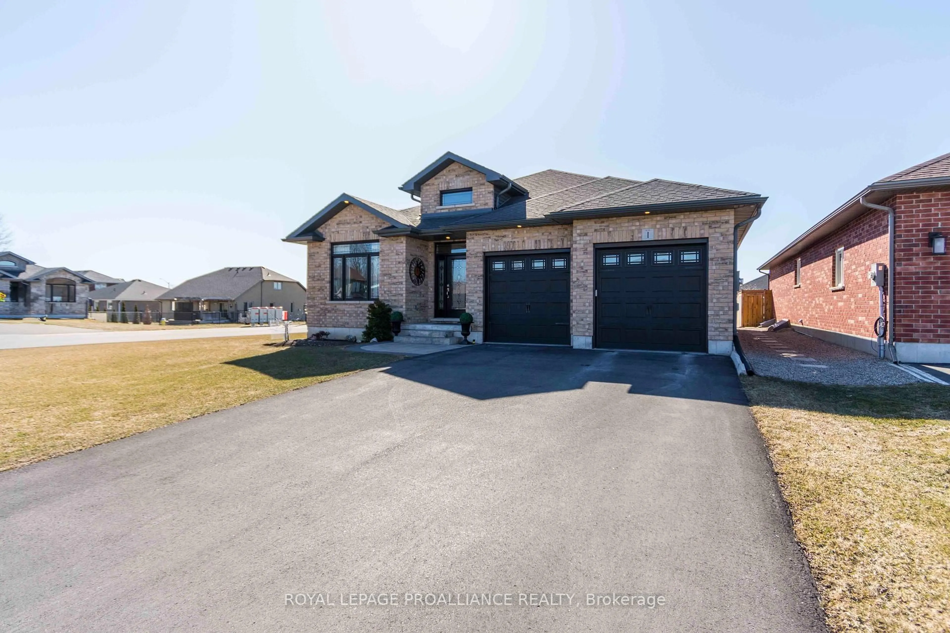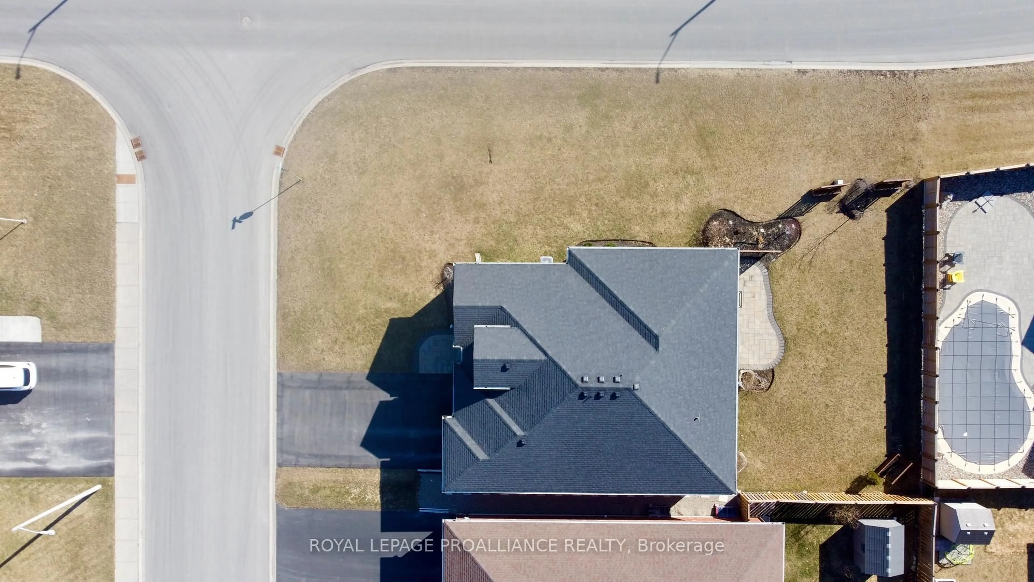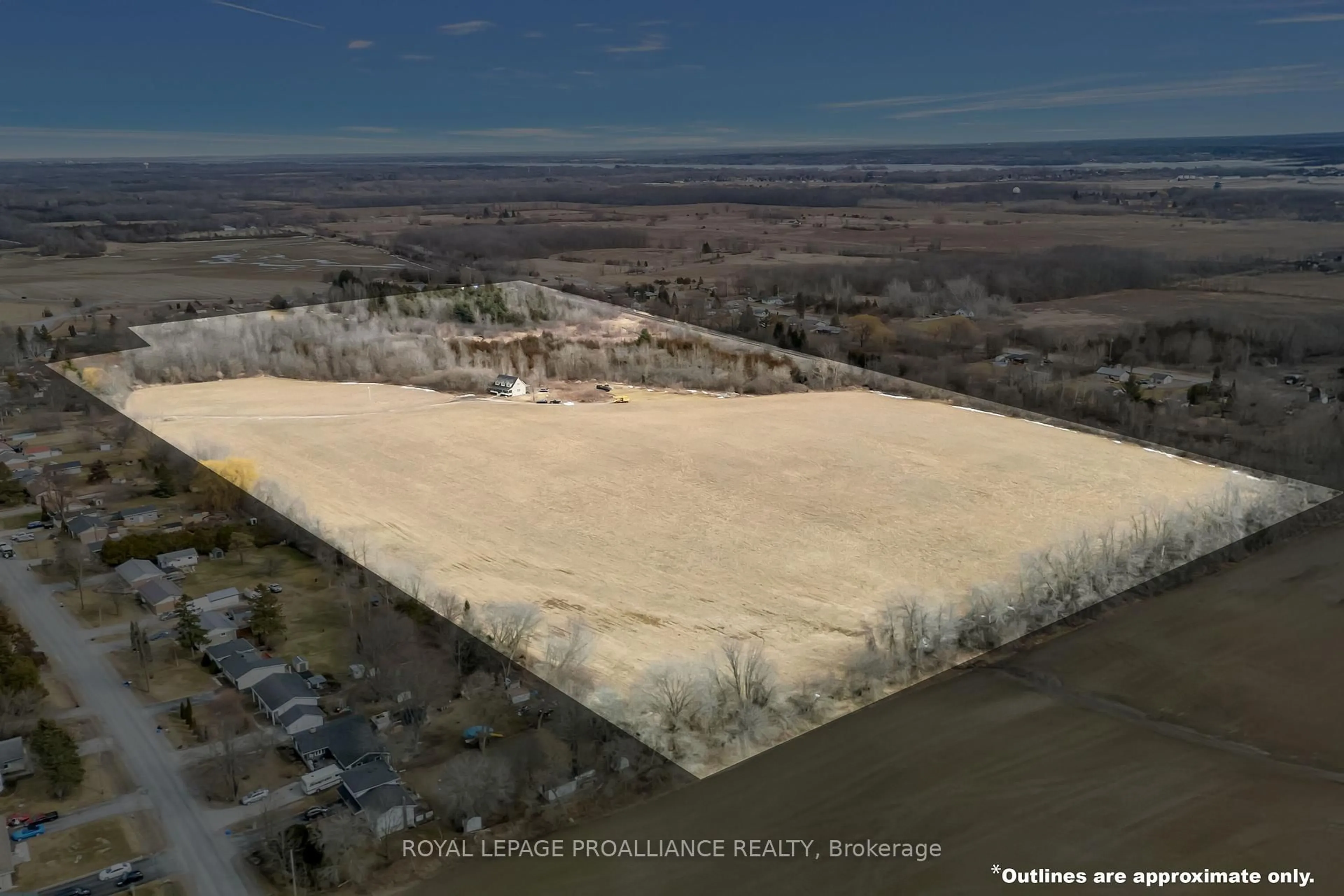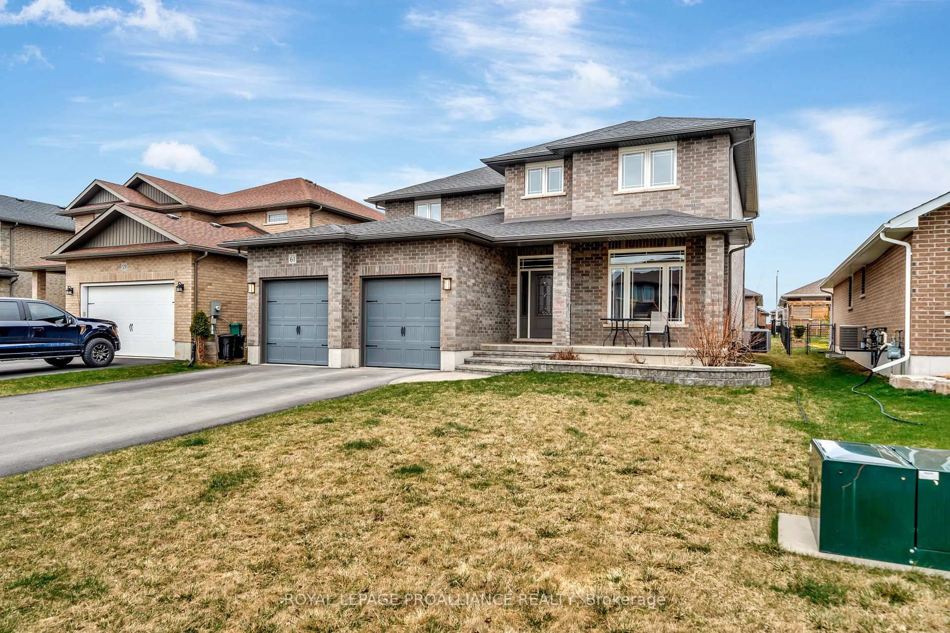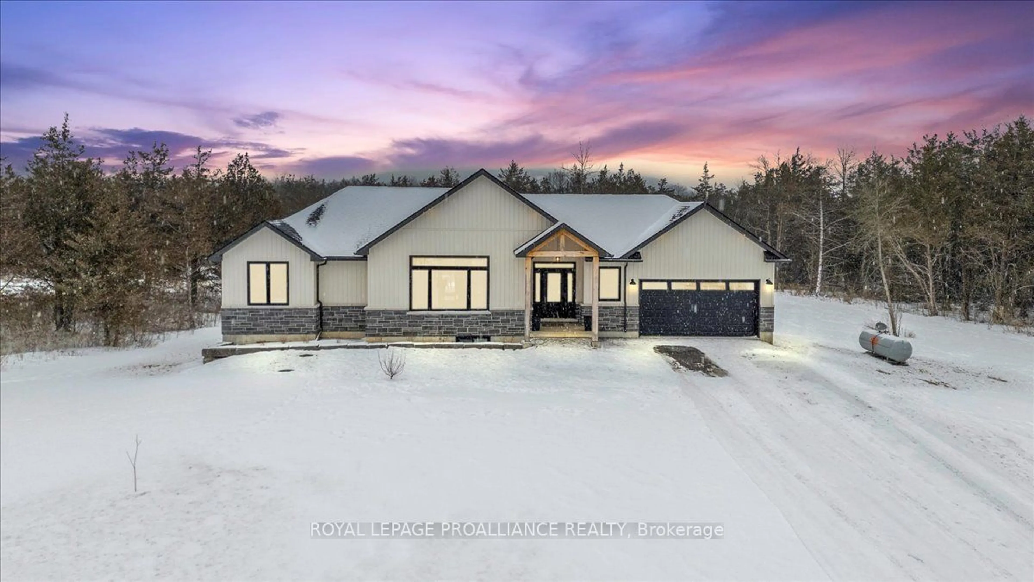1 Bel Air Cres, Quinte West, Ontario K8V 0H5
Contact us about this property
Highlights
Estimated valueThis is the price Wahi expects this property to sell for.
The calculation is powered by our Instant Home Value Estimate, which uses current market and property price trends to estimate your home’s value with a 90% accuracy rate.Not available
Price/Sqft$533/sqft
Monthly cost
Open Calculator
Description
Welcome to this very impressive all brick ~1,800 sq ft bungalow (plus bsmt finish) located in a highly sought-after high-end neighbourhood with convenient access to amenities. Upon entering this two plus one bedroom, three bathroom home you'll immediately notice the neutral decor with exceptional comfort and style; featuring nine-foot ceilings, California shutters, and large south-facing windows that flood the space with natural light. The beautiful kitchen boasts lots of cabinetry with crown moulding, large island and elegant granite countertops. The laundry room stuns with custom cabinetry, back splash, and granite countertop, large primary bedroom includes a walk-in closet and private ensuite with a glass & tile shower. Moving to the mostly finished lower level it boasts hardwood stairs which brings you to the massive rec room, a third bedroom, and lots and lots of storage. Additional highlights include a front facing family room with a vaulted ceiling, which could be converted to a third main flood bedroom, and an insulated, drywalled & heated garage all on a large premium lot. Located 10 minutes from CFB Trenton, Prince Edward County and the 401 - this beauty is a must see'. Visit the REALTOR website for further information and video about this stunning home.
Property Details
Interior
Features
Main Floor
Living
5.6 x 3.6Dining
4.6 x 4.3Laundry
2.3 x 2.2Br
4.7 x 4.4W/I Closet / 3 Pc Ensuite
Exterior
Features
Parking
Garage spaces 2
Garage type Attached
Other parking spaces 4
Total parking spaces 6
Property History
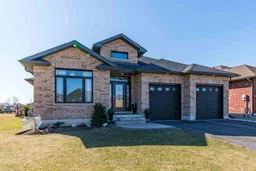 41
41
