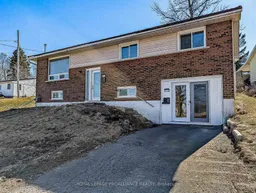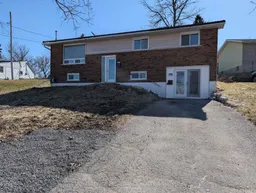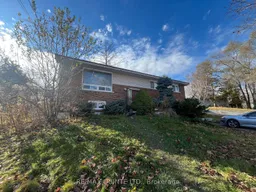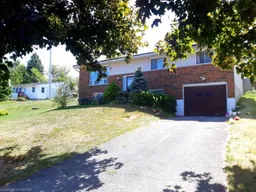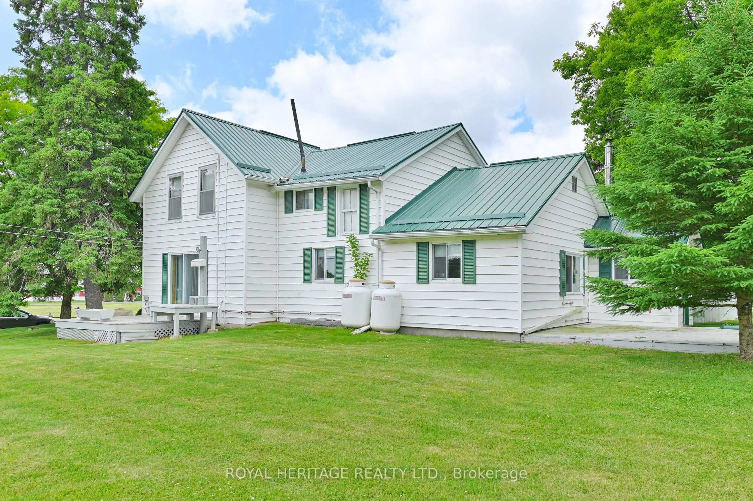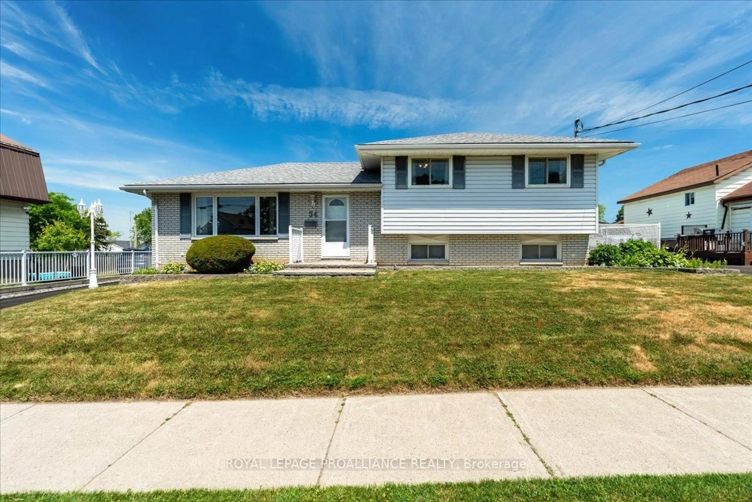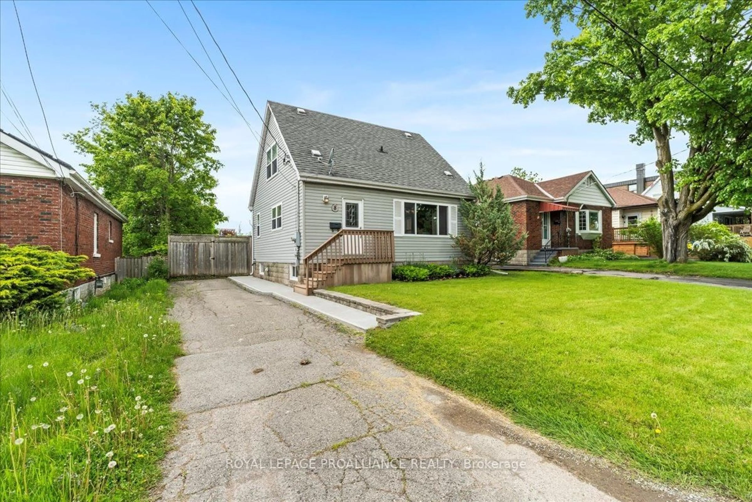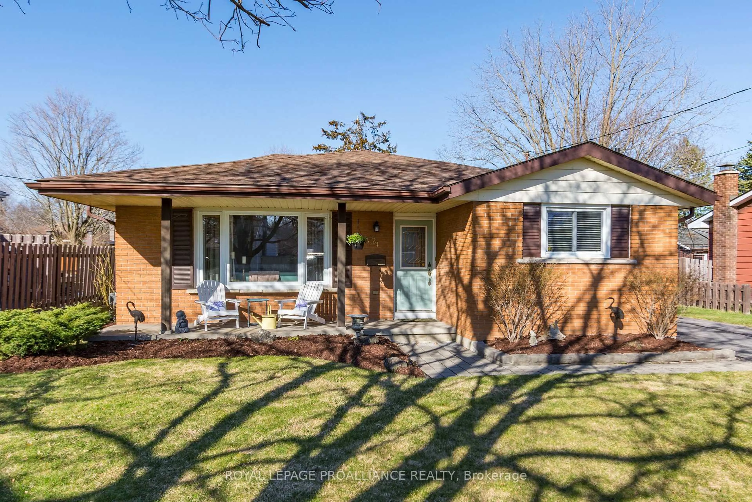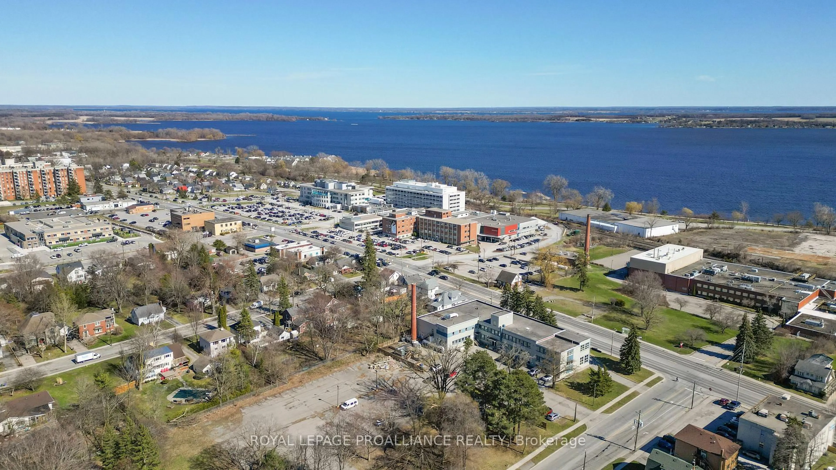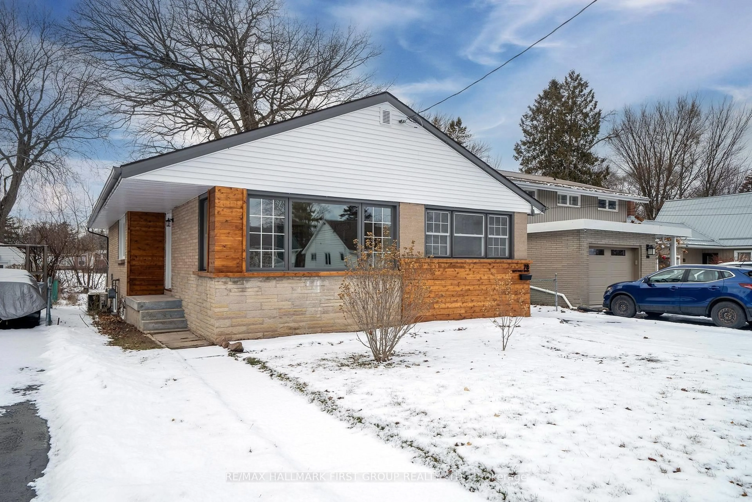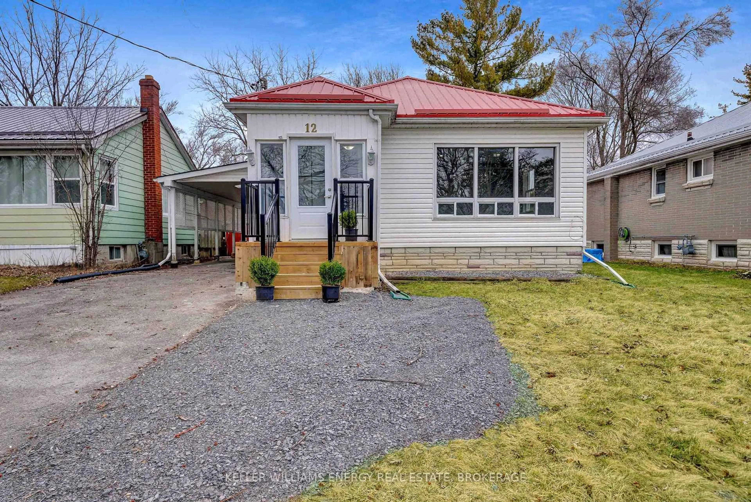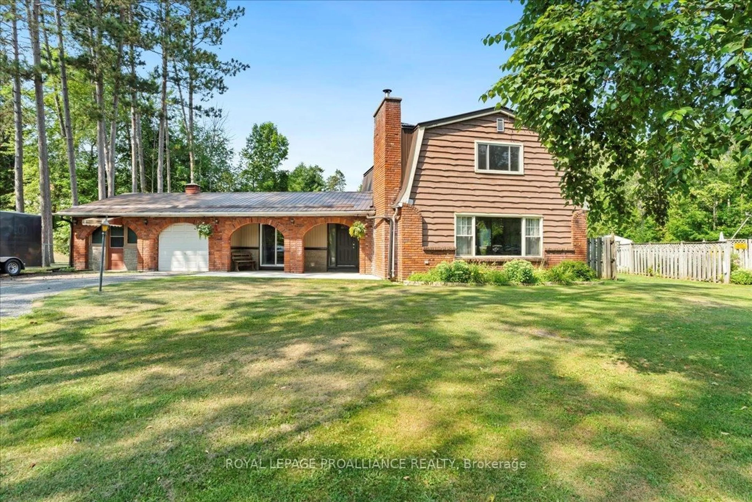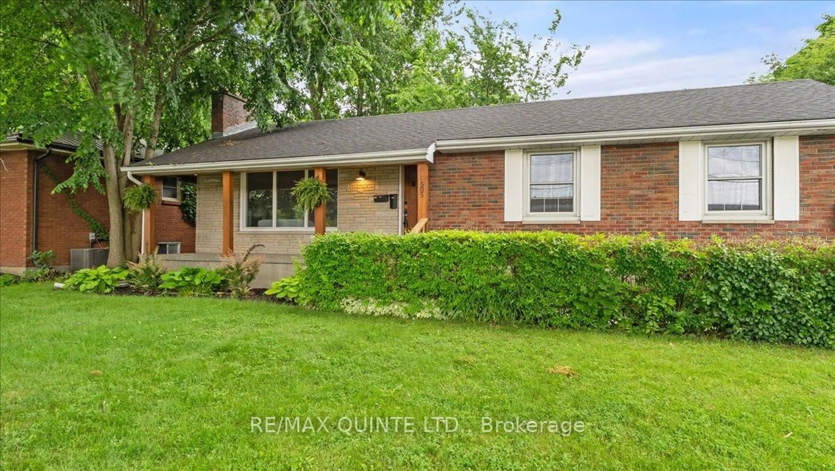This versatile property offers two separate living spaces, making it an excellent choice for an in-law suite, multi-generational living, or income potential. High ranch bungalow with a total of 6 bedrooms and 2 baths. With a durable brick and vinyl exterior and a composite roof, this home is fully updated and ready for immediate occupancy. The upper level features a dedicated entrance, three bedrooms, a 4-piece bath, main-level laundry, an updated kitchen, open-concept living and dining rooms, new flooring, and a back door leading to a rear deck and shed. The lower level also has its own entrance and includes three bedrooms, a 4-piece bath with stackable laundry, and a completely updated interior with new flooring, drywall, kitchen, and bath. Additional highlights include a natural gas furnace, central air conditioning, and an owned hot water tank. With two driveways and all appliances included two fridges, two stoves, two dishwashers, two washers, two dryers, and two microwaves this move-in-ready home offers exceptional value. Live upstairs while extended family or a renter enjoys the private lower level. Two independent living spaces under one roof!
Inclusions: 2 Refrigerators, 2 Stoves, 2 Washers, 2 Dryers, 2 Dishwashers, 2 Microwaves, Shed, Electric Light Fixtures, Hot Water Tank
