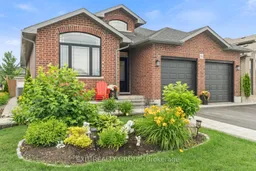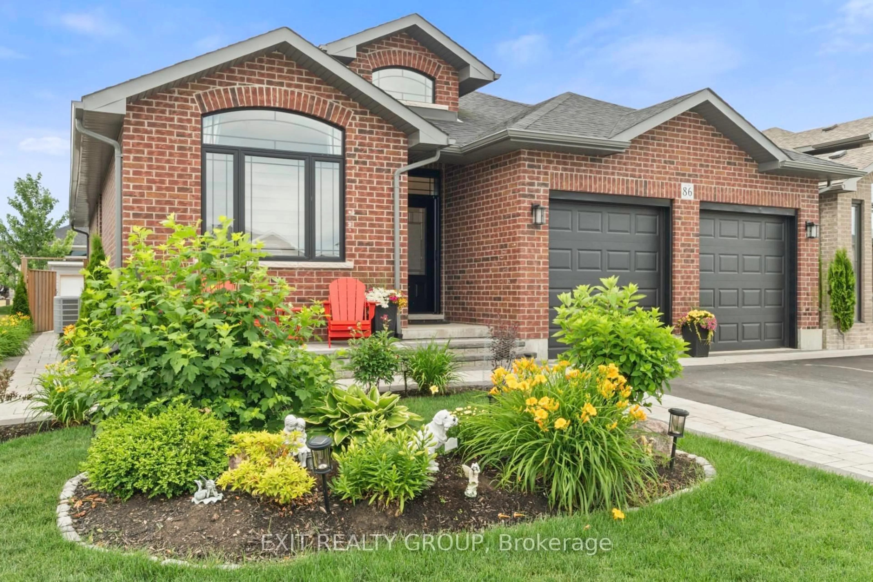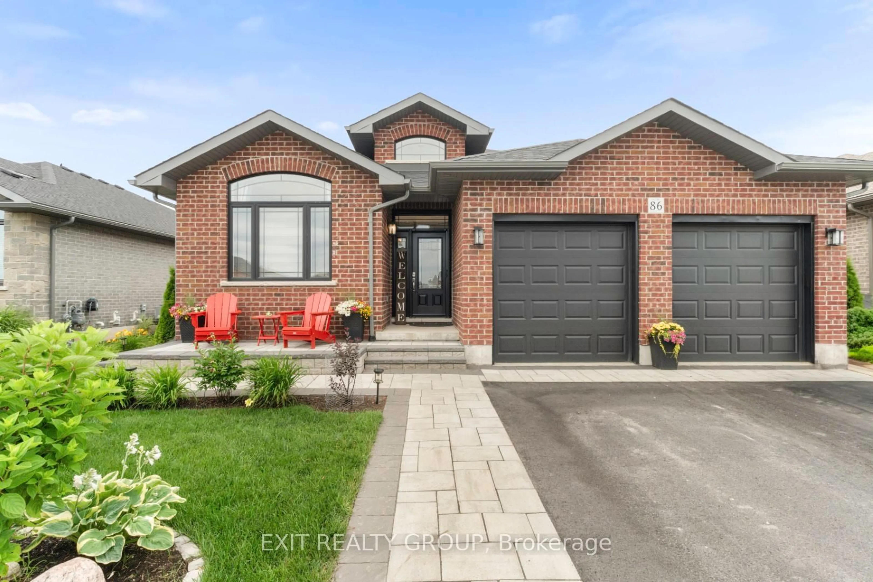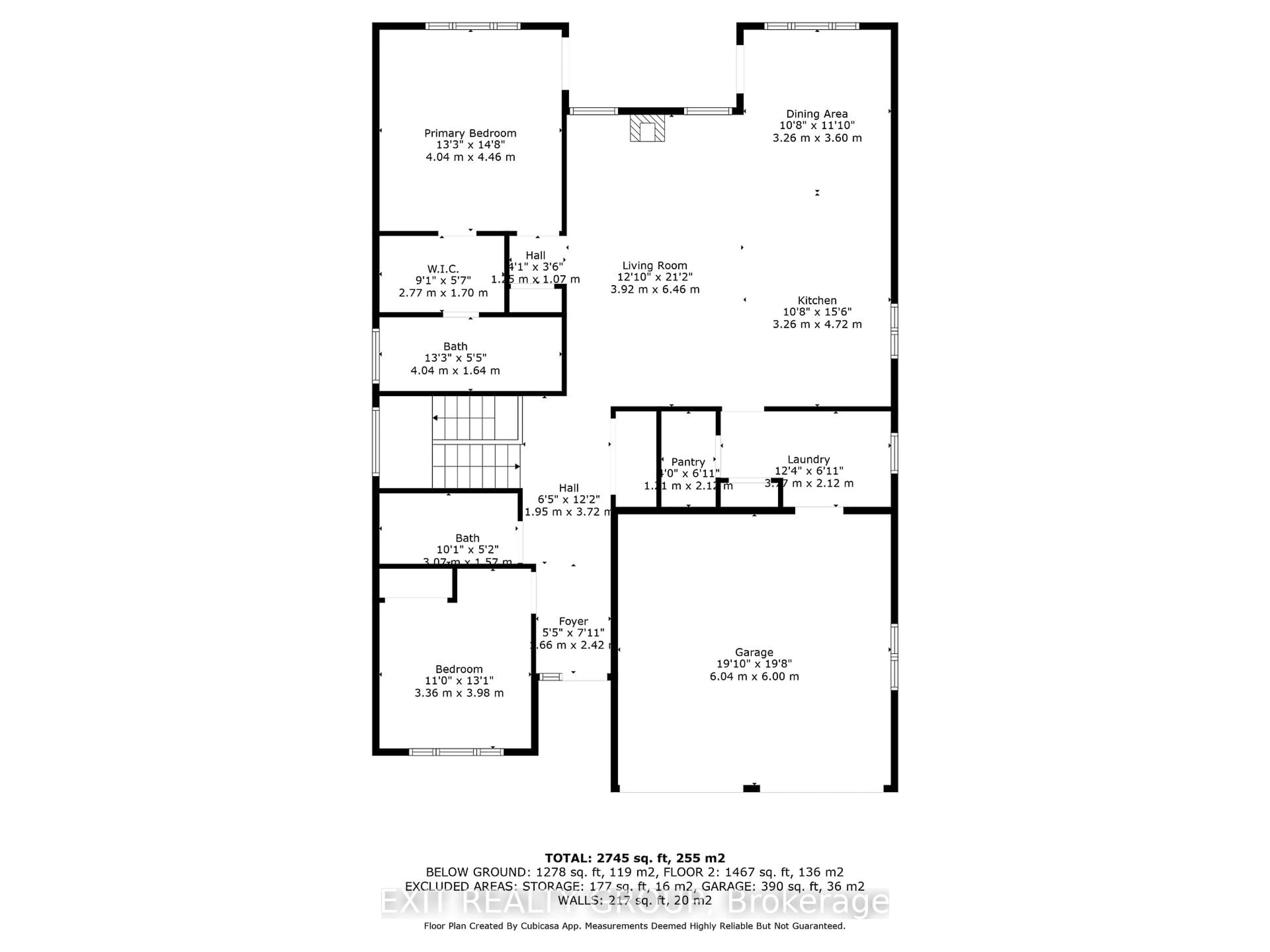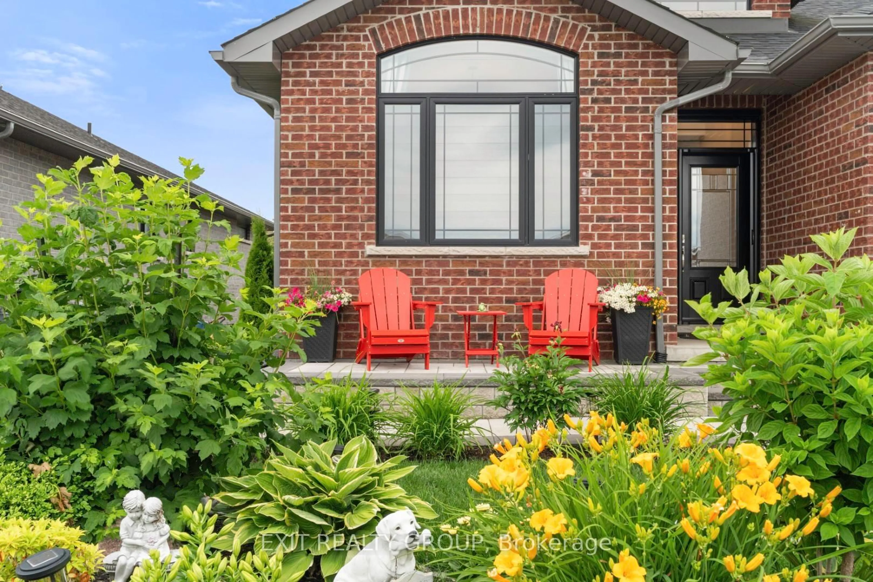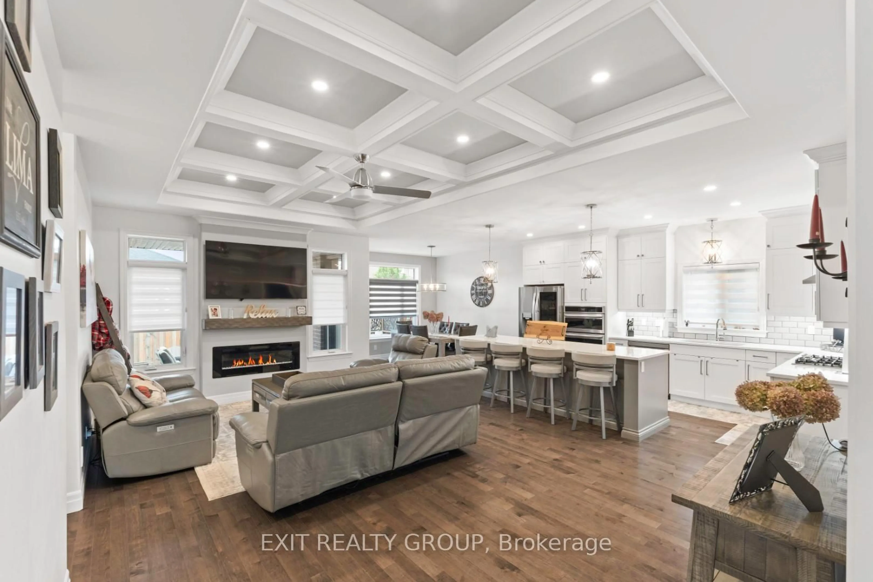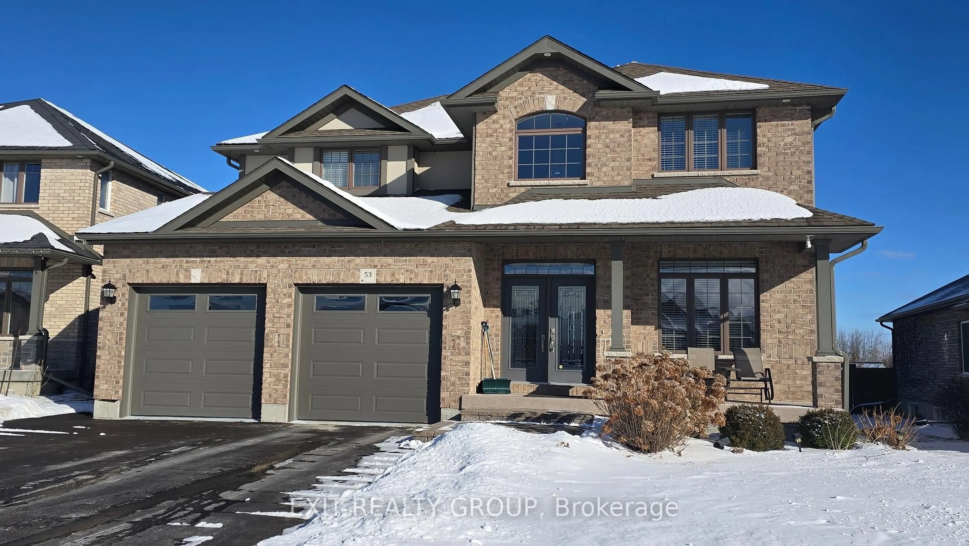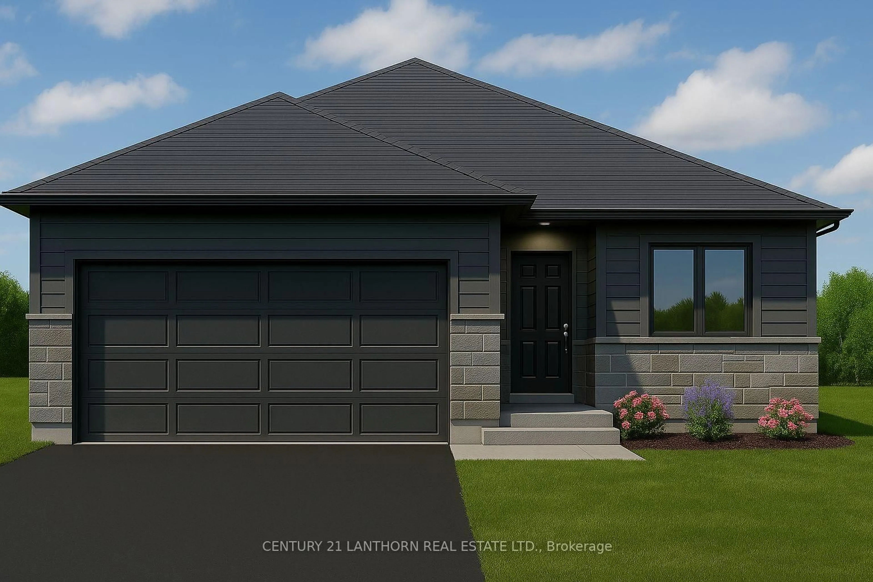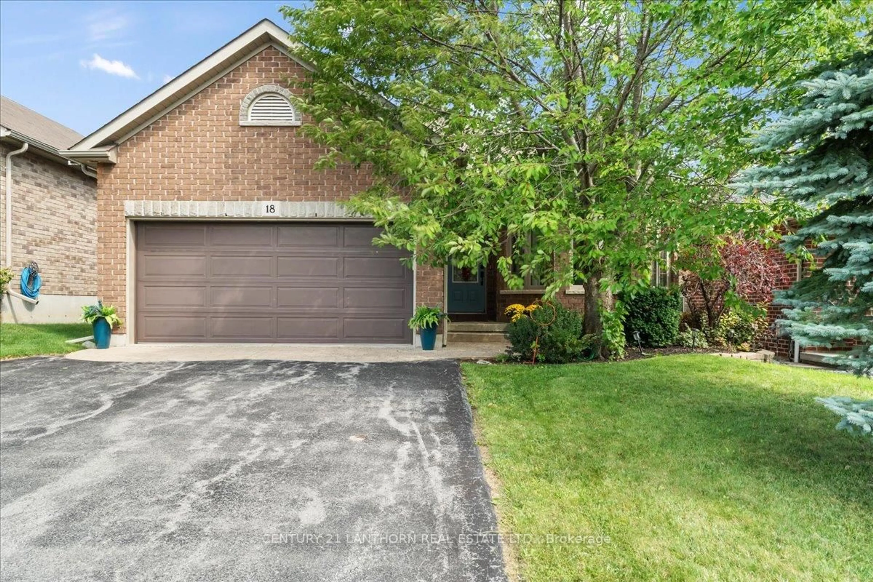86 Essex Dr, Belleville, Ontario K8N 0J1
Contact us about this property
Highlights
Estimated valueThis is the price Wahi expects this property to sell for.
The calculation is powered by our Instant Home Value Estimate, which uses current market and property price trends to estimate your home’s value with a 90% accuracy rate.Not available
Price/Sqft$504/sqft
Monthly cost
Open Calculator
Description
Immaculate Staikos built three-year-old brick bungalow in Caniff Mills, Belleville. This four-bedroom, three-bathroom home features a high-quality kitchen with built in wall ovens, cooktop, pantry and built in wine cooler, Cambria quartz counters, Mirage hardwood flooring, custom powered blinds, phantom screen doors front and back for that perfect cross breeze, detailed coffered ceiling in the great room and built in electric fireplace with mantel. The Primary bedroom includes a walk-in closet and a 4-piece ensuite with tiled glass shower, double sink vanity with Cambria quartz counters. Full finished basement with large rec room, bar for entertaining, full bathroom with heated floors, 2 bedrooms, office area and lots of storage space. Relax in the maintenance-free interlock backyard, complete with hot tub with privacy screens, gas BBQ hookup, a composite deck, pergola, bistro area perfect for morning coffee and shed/workshop with hydro. Attached double car garage and triple wide driveway with interlock makes for lots of parking space. Conveniently located near all amenities, this home also provides easy access to the 401, subdivision playground park and the riverside trail. Harmony School District. School bus pickup available.
Property Details
Interior
Features
Bsmt Floor
3rd Br
3.15 x 4.04Other
3.15 x 1.95Bathroom
2.47 x 3.323 Pc Bath
Rec
8.06 x 5.08B/I Bar
Exterior
Features
Parking
Garage spaces 2
Garage type Attached
Other parking spaces 3
Total parking spaces 5
Property History
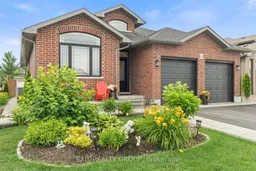 47
47