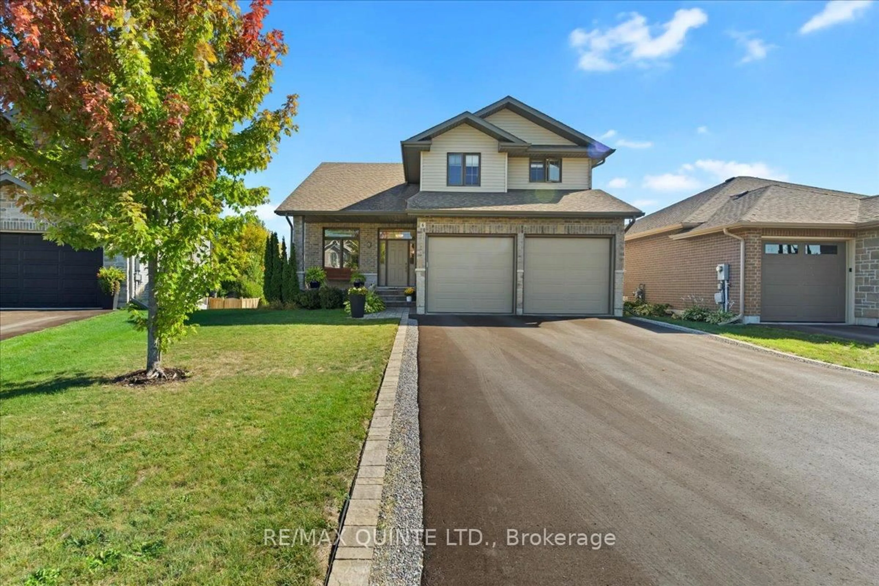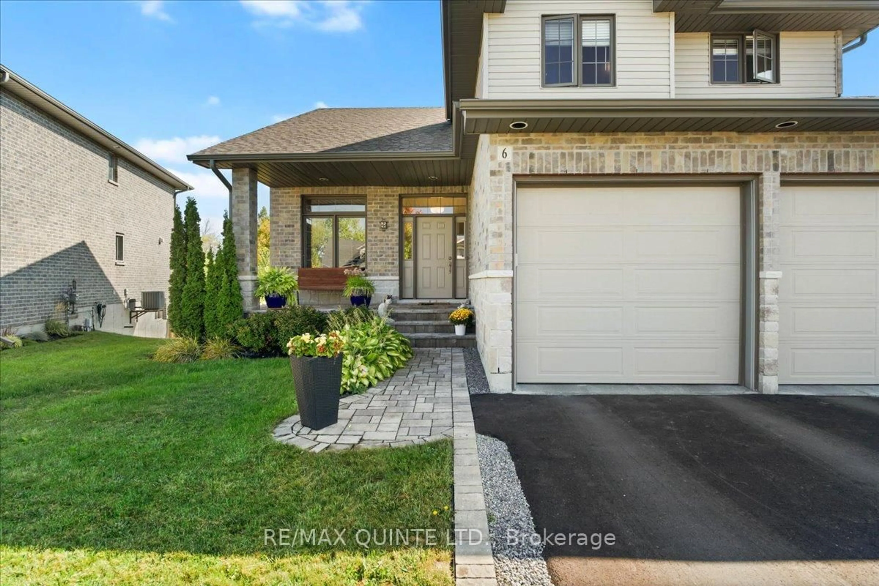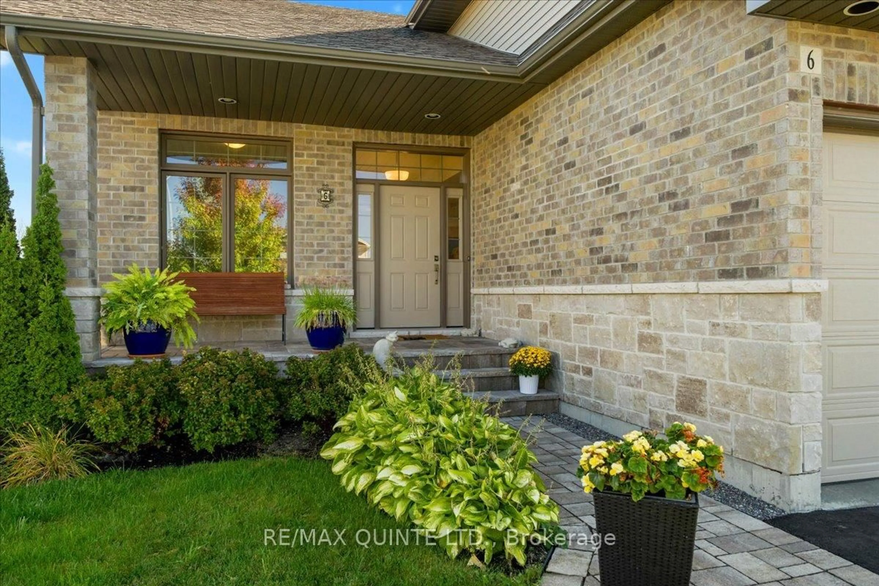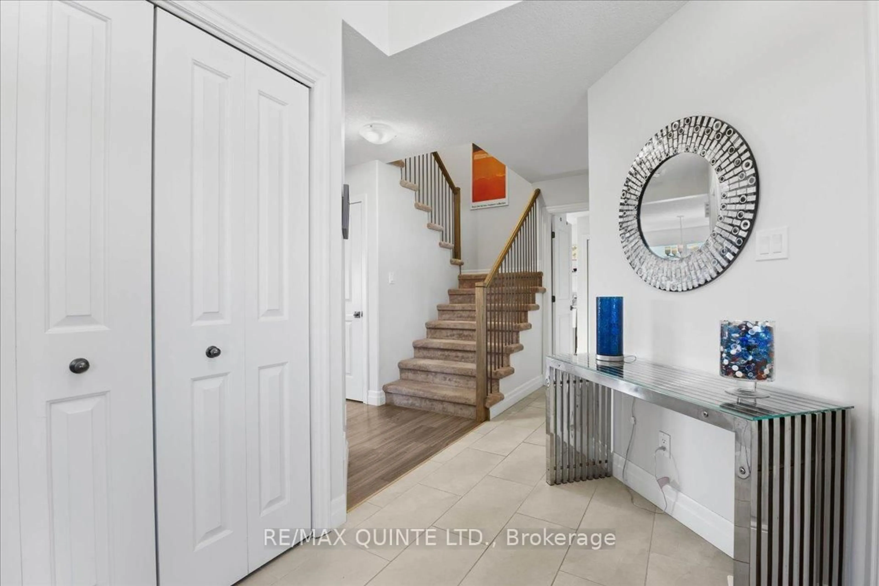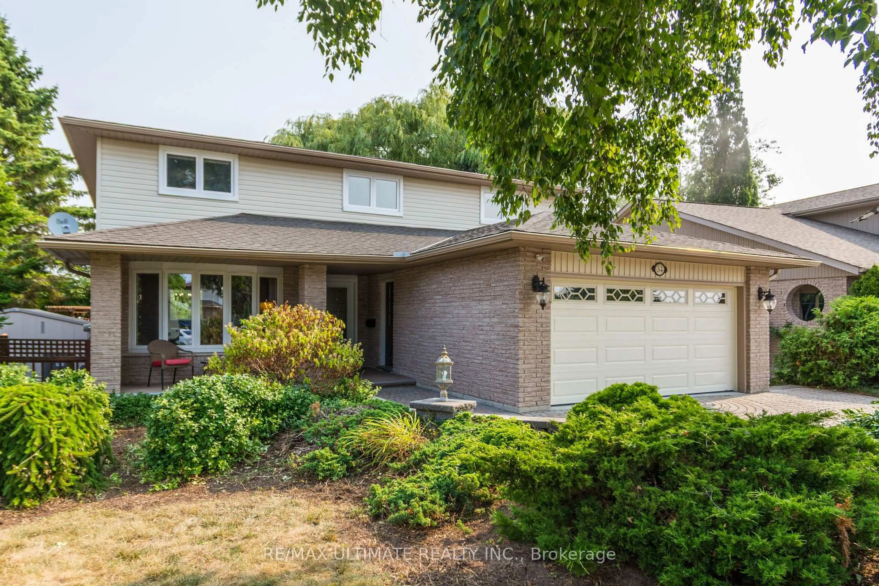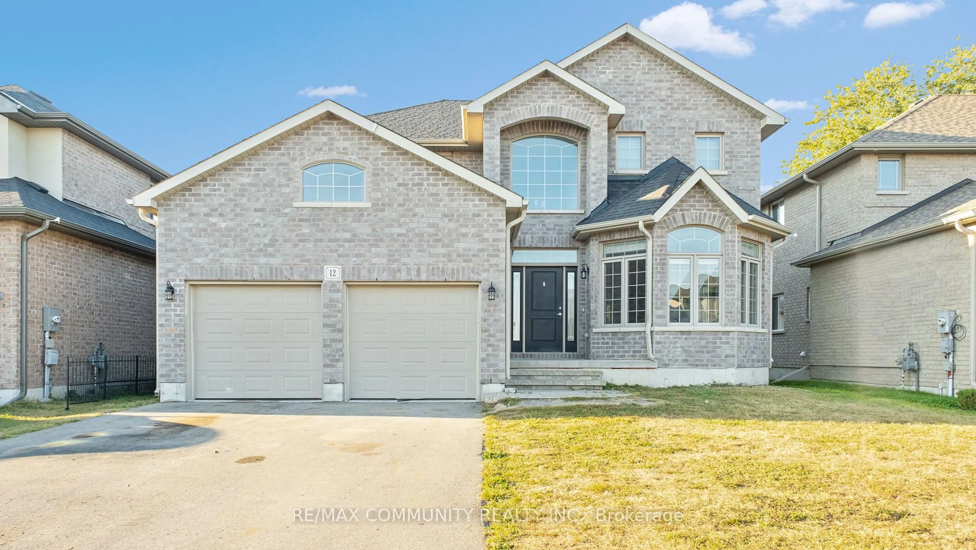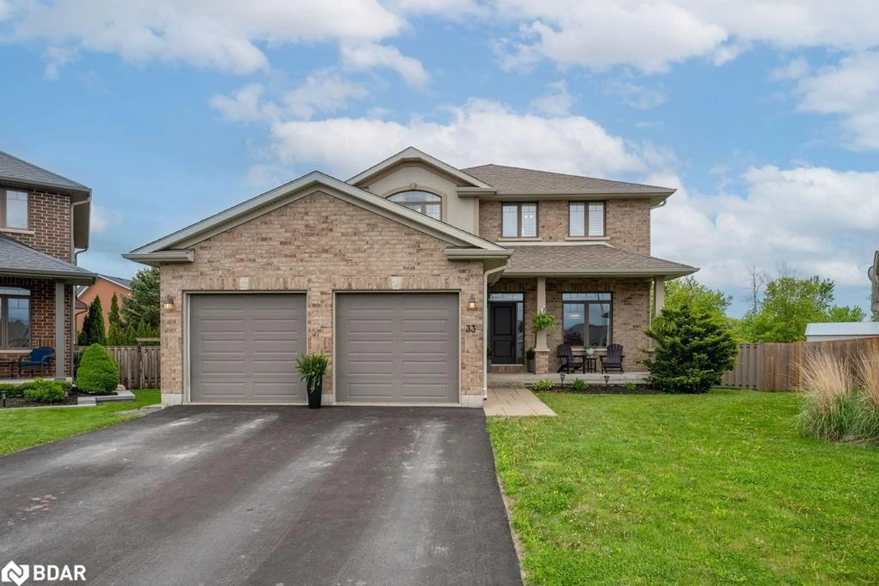6 Granby Crt, Belleville, Ontario K8N 5W6
Contact us about this property
Highlights
Estimated valueThis is the price Wahi expects this property to sell for.
The calculation is powered by our Instant Home Value Estimate, which uses current market and property price trends to estimate your home’s value with a 90% accuracy rate.Not available
Price/Sqft$300/sqft
Monthly cost
Open Calculator
Description
Spacious family home in Belleville's east end! Modern Comfort, Exceptional Space, and Prime Location. With over 2,800 sq. ft of living space, this 7 year old home is better than new with thoughtful additions adding to it's value. Enjoy the convenience of an established, family-friendly neighbourhood with all the amenities Belleville has to offer just a short distance away. You will love it's close proximity to Hwy 401, Via Rail Train Station, Sports Centre, shopping and transit. This quiet cul-de-sac is tucked away off the main road creating a safe and peaceful location. The large, partially fenced backyard provides privacy and space for children or pets or perhaps a pool! An irrigation system ensures your lawn and gardens stay healthy with minimal effort. Landscaping and gardens are already established and add to the outdoor charm. The main floor of the home has a practical den at the main entrance, making a convenient work-from-home space, separate from the main living areas. The kitchen and dining rooms are combined with the cozy living room which features a stone gas fireplace. The kitchen is a chefs dream! Large peninsula with seating, gas stove and granite countertops are a few of the standout features. A walk out to a 2-tiered deck welcomes you and a retractable awning provides shade during warm summer days. On the 2nd level, the Primary Bedroom features an ensuite bathroom with walk-in glass shower and walk-in closet. 2 more bedrooms and another full bath provide space and privacy for family. More functional space is added with another 935 sq ft in the lower level, including another bedroom, full bathroom and family room with lovely large windows overlooking the back yard. Residents benefit from easy access to the city centre, with major roads and public transit options just minutes away. This makes commuting to work, school, or entertainment effortless, while still enjoying the comfort and quiet of a residential community.
Upcoming Open House
Property Details
Interior
Features
Lower Floor
Utility
3.87 x 4.194th Br
4.64 x 4.09Broadloom
Rec
6.54 x 5.65O/Looks Backyard
Bathroom
3.04 x 2.284 Pc Bath
Exterior
Features
Parking
Garage spaces 2
Garage type Attached
Other parking spaces 4
Total parking spaces 6
Property History
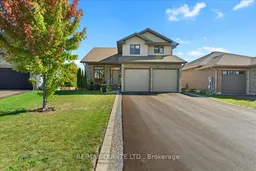 41
41
