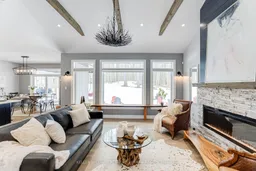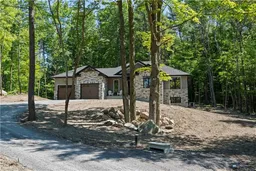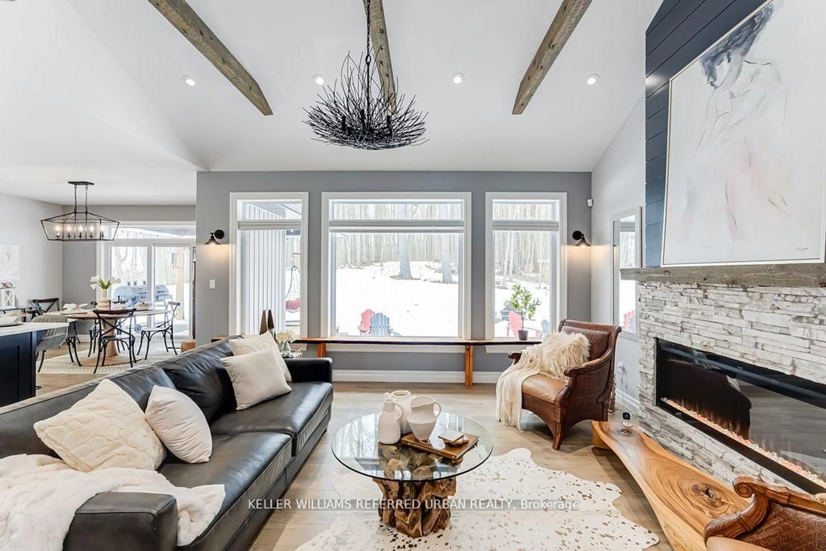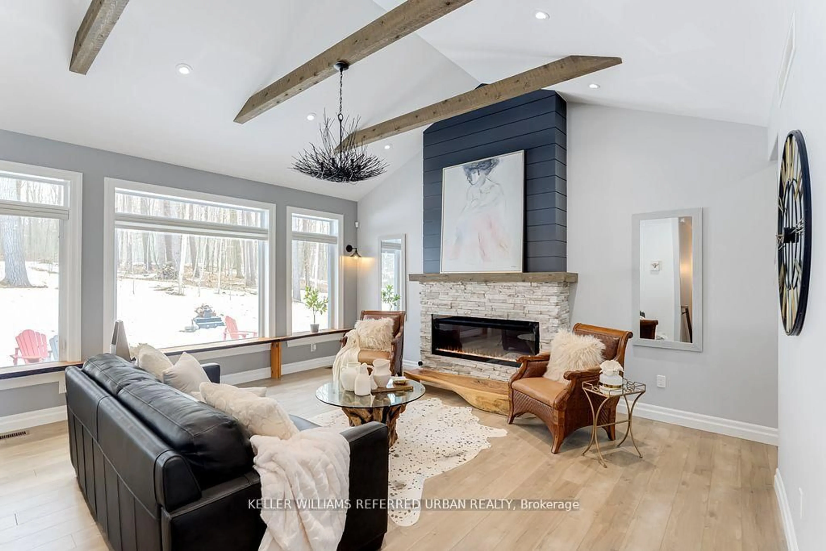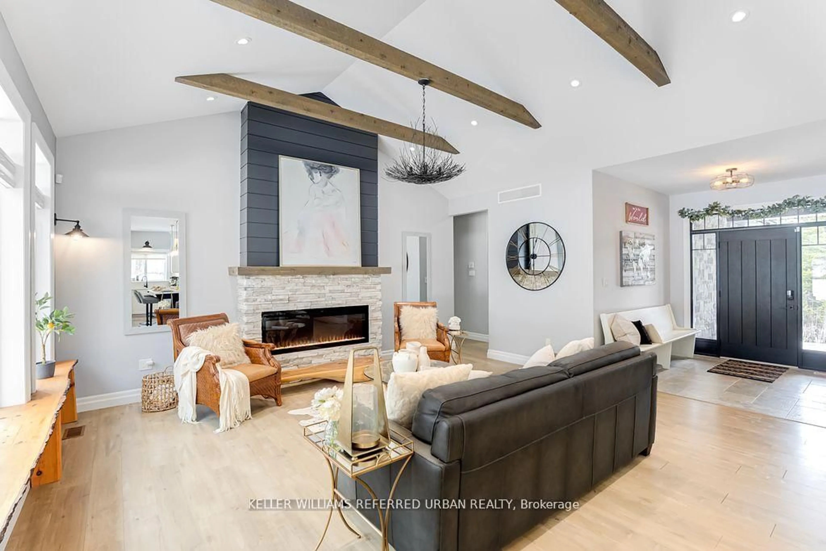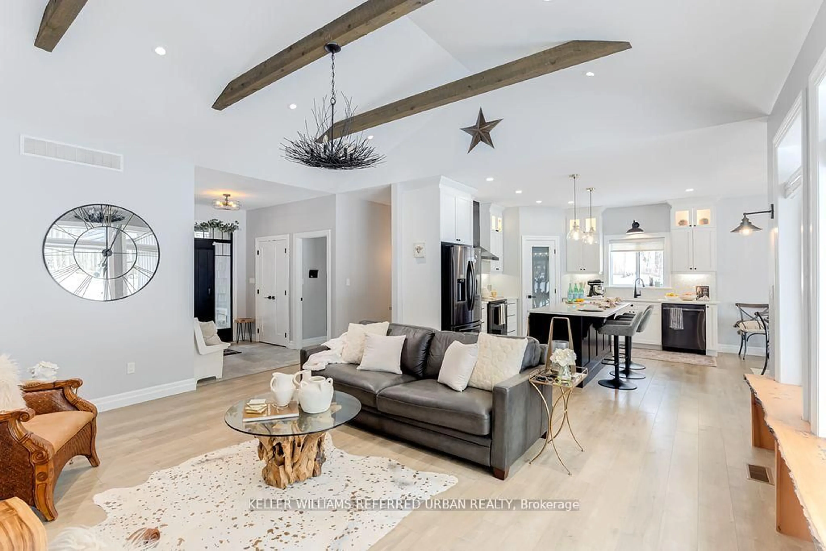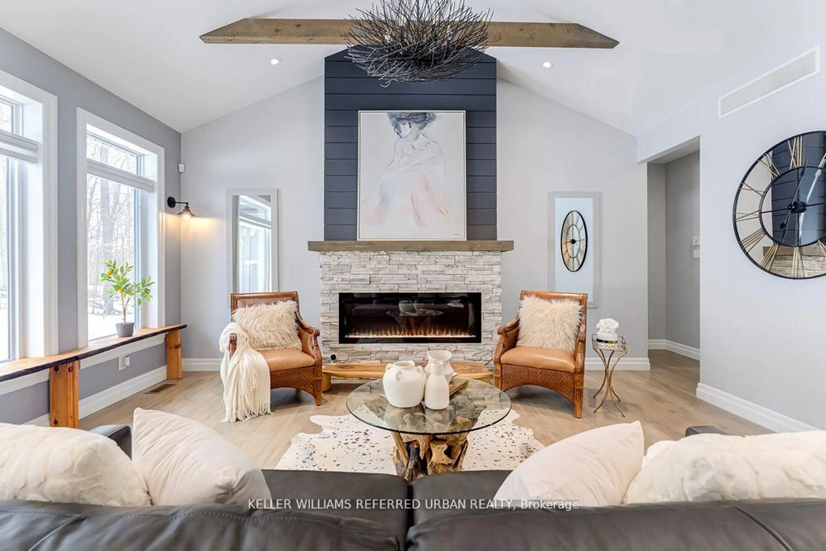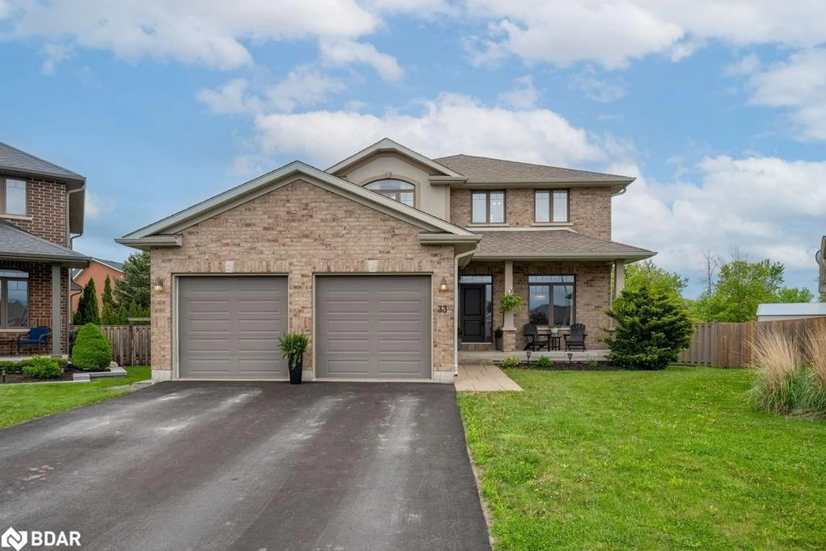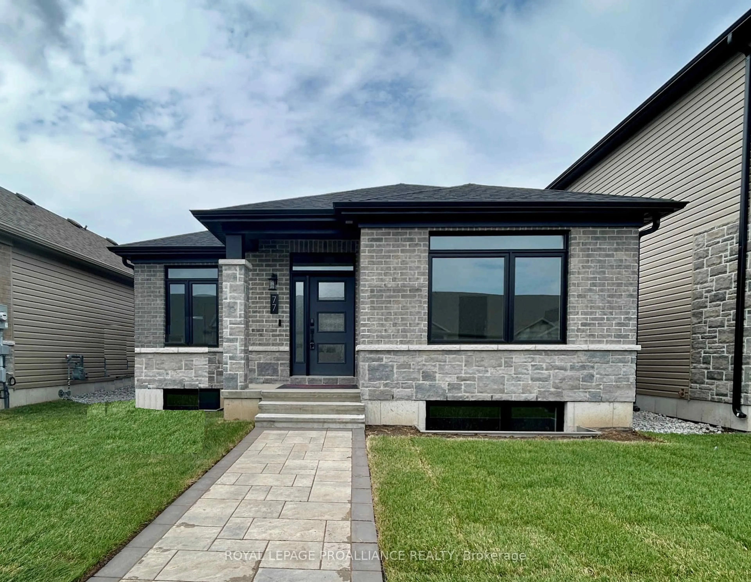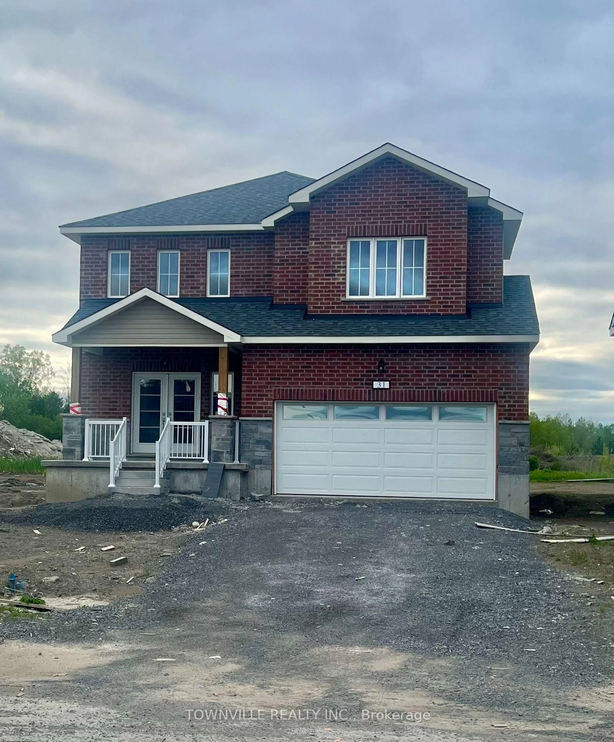560 Clearview Rd, Stirling, Ontario K0K 3E0
Sold conditionally $1,049,999
Escape clauseThis property is sold conditionally, on the buyer selling their existing property.
Contact us about this property
Highlights
Estimated valueThis is the price Wahi expects this property to sell for.
The calculation is powered by our Instant Home Value Estimate, which uses current market and property price trends to estimate your home’s value with a 90% accuracy rate.Not available
Price/Sqft$827/sqft
Monthly cost
Open Calculator
Description
Rarely Offered & Secluded Custom Stone-Front Bungalow Situated In The Prestigious Oak Hills is a Must See! Luxury at it's finest. Offering 3000 sq ft of Open-Concept Sun-Drenched Living space. Charming, Modern and Inviting with High Quality Finishes Including High Vaulted Ceilings, Exposed Beams and Napoleon Built In Modern Electric Fireplace. Airy and Bright. Pot Lights Throughout. Quartz Countertops. 3+1 Bedrooms. Primary Ensuite includes Spa-Like Walk-In Shower with W/I closet. Tranquil and Private Backyard Surrounded by Nature's Mature Trees with Serene and Breathtaking Views- Comes with Outdoor Wood Stove. Fully Finished Basement with Walk-Out. Ample Storage Space. Blend of Modern Luxury and Country Living.
Property Details
Interior
Features
Main Floor
Dining
4.22 x 2.46W/O To Ravine / W/O To Yard / Vinyl Floor
Kitchen
4.44 x 3.97Pantry / O/Looks Ravine / Vinyl Floor
Living
5.16 x 5.42Fireplace / O/Looks Backyard / Vinyl Floor
Laundry
2.59 x 3.86Vinyl Floor
Exterior
Features
Parking
Garage spaces 2
Garage type Attached
Other parking spaces 10
Total parking spaces 12
Property History
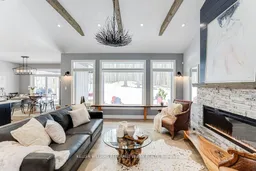 50
50