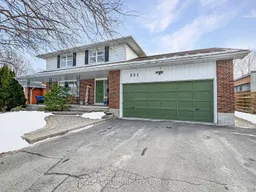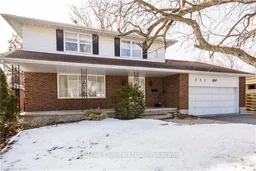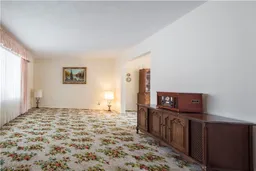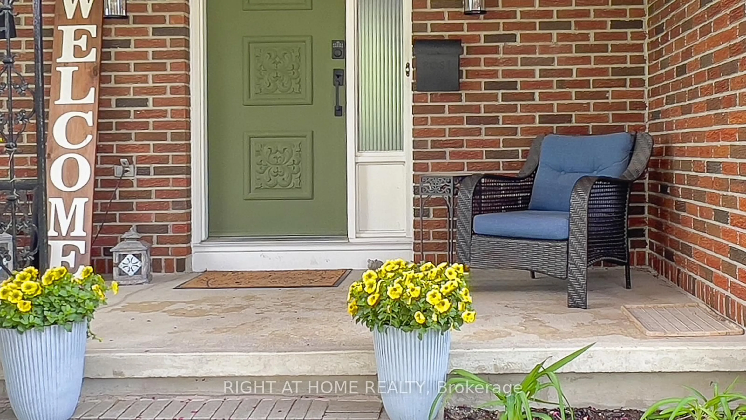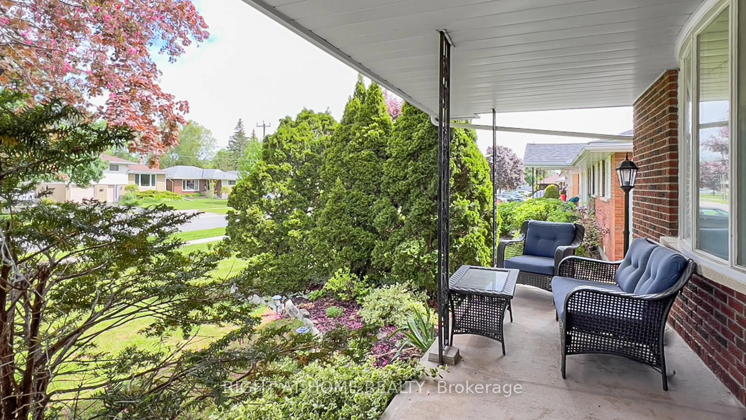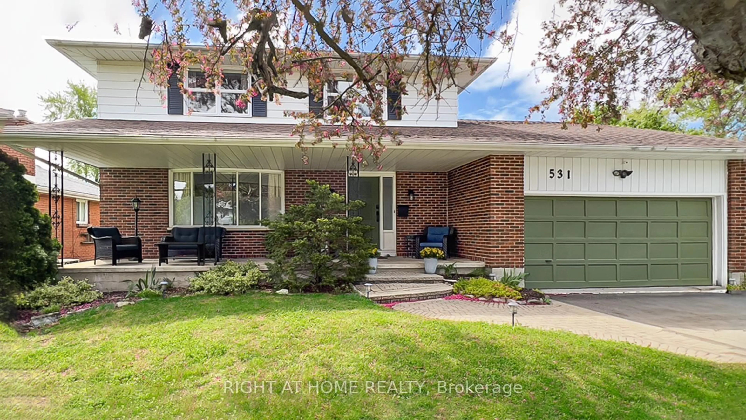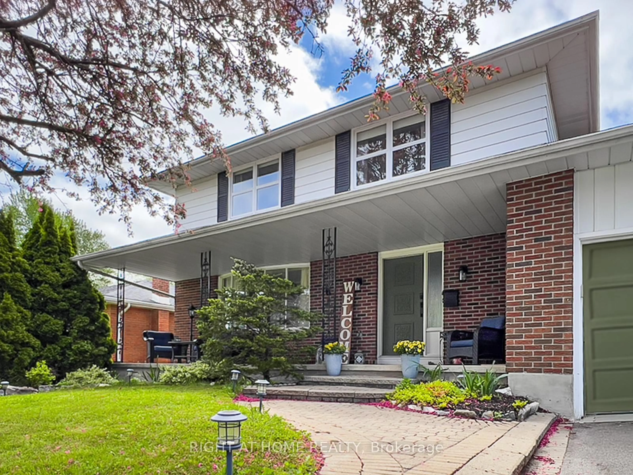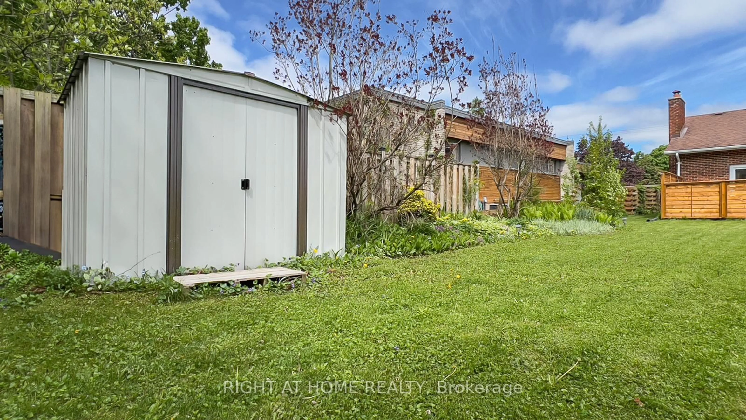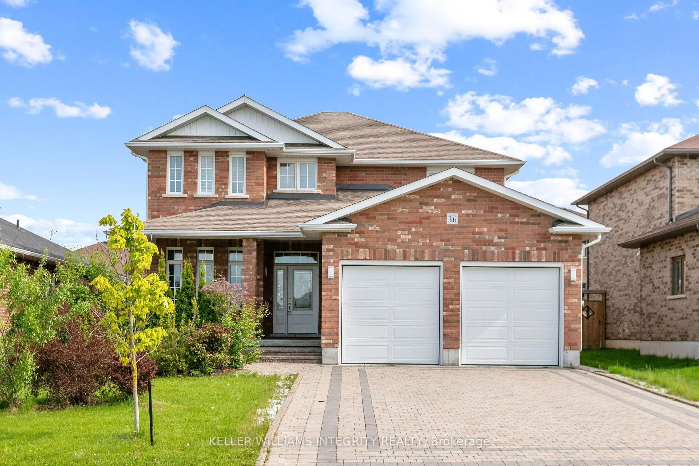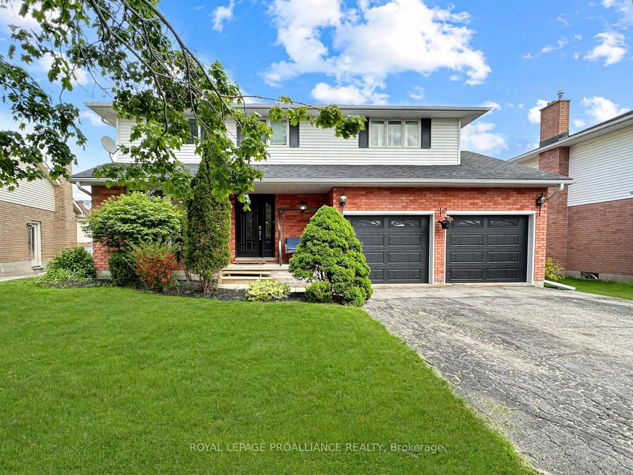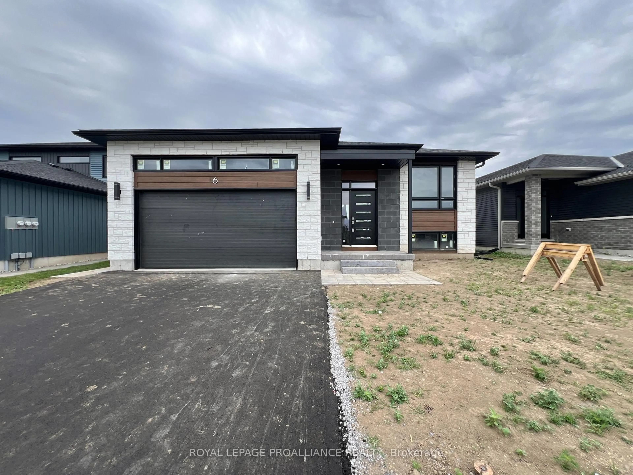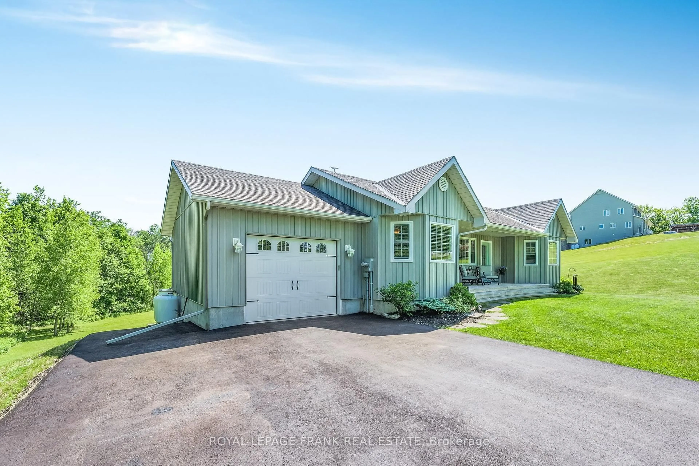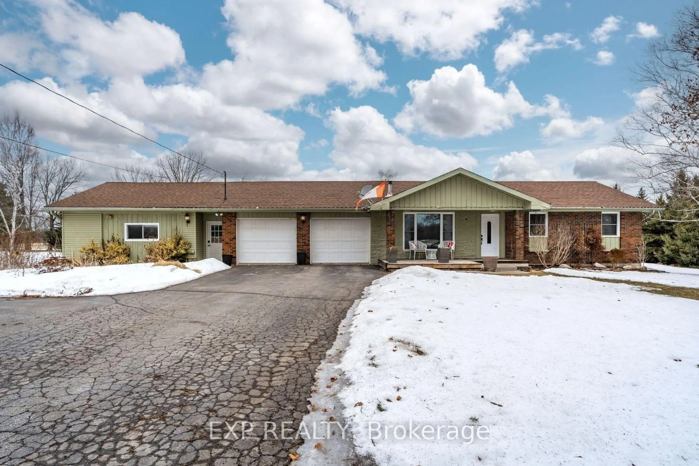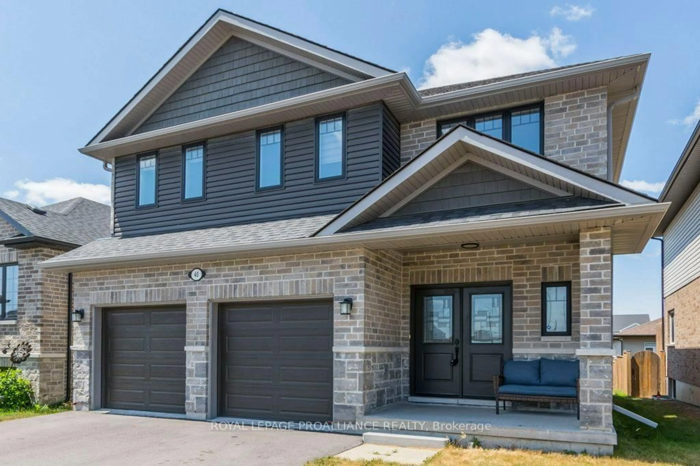531 Victoria Ave, Belleville, Ontario K8N 2G6
Contact us about this property
Highlights
Estimated valueThis is the price Wahi expects this property to sell for.
The calculation is powered by our Instant Home Value Estimate, which uses current market and property price trends to estimate your home’s value with a 90% accuracy rate.Not available
Price/Sqft$406/sqft
Monthly cost
Open Calculator
Description
Stunning Fully Renovated 2-Storey Home in Prime East End LocationDiscover this beautifully updated two-storey home in one of Bellevilles most sought-after neighborhoodsjust moments from Eastside Secondary School, Belleville General Hospital, shopping, and Starbucks.Step inside to a welcoming foyer that flows seamlessly into bright, open concept living and dining areas, perfect for entertaining. The brand-new kitchen is a chefs dream, featuring crisp white cabinetry, sleek quartz countertops, modern appliances, and ample storage.A few steps down lead you to a cozy family room, complete with a WETT-certified wood fireplace and patio doors opening to your private outdoor retreat. This level also includes a stylish 3-piece bath with a sleek walk-in shower and convenient inside access to the double garage.Upstairs, the spacious primary bedroom easily fits a king-sized bed and features a massive 115 sq. ft dressing roomversatile enough to convert into a fourth bedroom if desired (thanks to two additional built-in closets in the primary). Two more generously sized bedroomsone with a walk-in closetand a beautifully updated 4-piece bath complete the upper level.The lower level adds even more living space with a large rec room, a fourth bedroom, a charming laundry room, and a spacious crawl space for extra storage.Modern, move-in ready, and packed with upgrades, this home is perfect for families. Dont miss the chance to make it yours!
Property Details
Interior
Features
Ground Floor
Dining
3.54 x 3.02Kitchen
4.17 x 3.14Quartz Counter
Family
5.85 x 3.38Fireplace
Living
4.08 x 3.82Electric Fireplace
Exterior
Features
Parking
Garage spaces 2
Garage type Attached
Other parking spaces 4
Total parking spaces 6
Property History
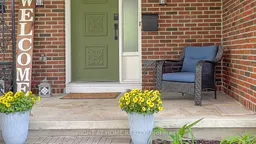 44
44